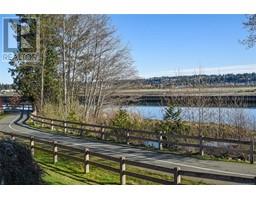117 1944 Riverside Lane Courtenay, British Columbia V9N 0E5
$420,000Maintenance,
$351 Monthly
Maintenance,
$351 MonthlyHigh end Condo steps away from the River. This centrally located unit features 2 beds and 1 bath with high end finishes throughout. The open floor plan is modern and convenient and the bedrooms are spacious. Quartz counter tops in the kitchen and bathroom with laundry and storage in the unit as well. High end flooring and cabinets that will last in this newer building. The Patio has gardens surrounding it so you have a peaceful place to relax and watch the setting sun. The building allows all ages, Rentals as well as no size restriction on your fur baby. There is also protected bike storage in the underground parking garage. If your looking to downsize or just getting into the market, this is the place to start so call now to book your showing. (id:46227)
Property Details
| MLS® Number | 980384 |
| Property Type | Single Family |
| Neigbourhood | Courtenay City |
| Community Features | Pets Allowed With Restrictions, Family Oriented |
| Features | Central Location, Other |
| Parking Space Total | 7 |
Building
| Bathroom Total | 1 |
| Bedrooms Total | 2 |
| Constructed Date | 2017 |
| Cooling Type | None |
| Fire Protection | Sprinkler System-fire |
| Heating Fuel | Electric |
| Heating Type | Baseboard Heaters, Heat Recovery Ventilation (hrv) |
| Size Interior | 843 Sqft |
| Total Finished Area | 843 Sqft |
| Type | Apartment |
Land
| Acreage | No |
| Zoning Description | Mu-2 |
| Zoning Type | Multi-family |
Rooms
| Level | Type | Length | Width | Dimensions |
|---|---|---|---|---|
| Main Level | Primary Bedroom | 13 ft | Measurements not available x 13 ft | |
| Main Level | Living Room | 11'11 x 13'1 | ||
| Main Level | Kitchen | 9'1 x 10'11 | ||
| Main Level | Dining Room | 7'3 x 8'4 | ||
| Main Level | Bedroom | 10'2 x 11'10 | ||
| Main Level | Bathroom | 4-Piece |
https://www.realtor.ca/real-estate/27632610/117-1944-riverside-lane-courtenay-courtenay-city


































