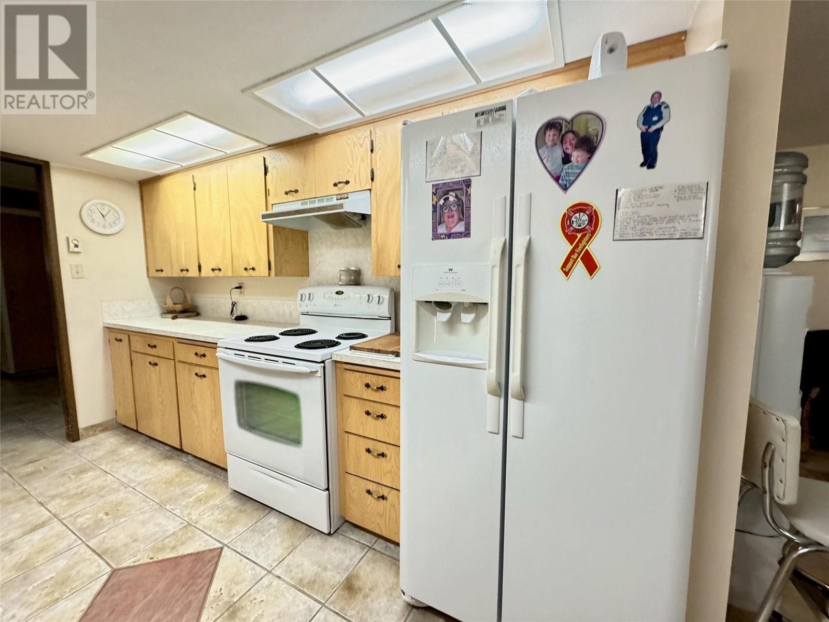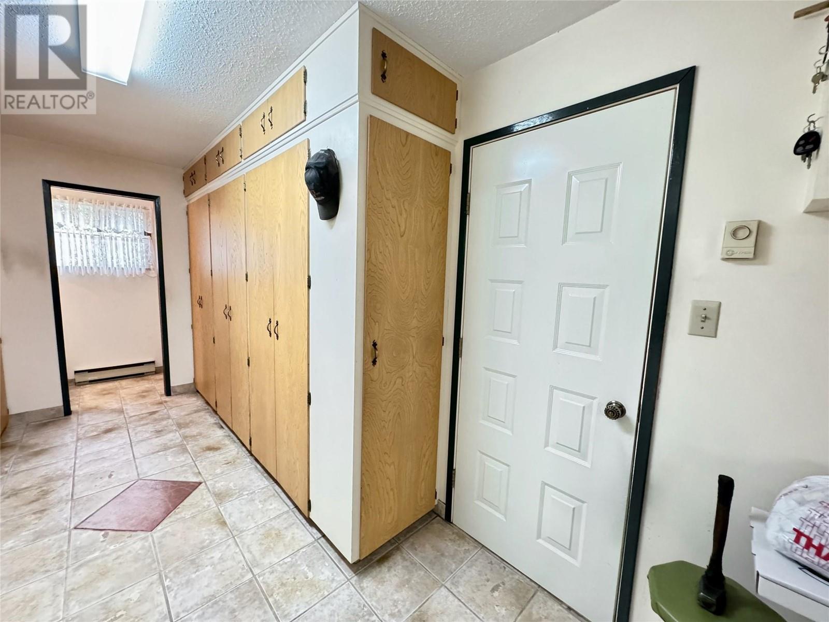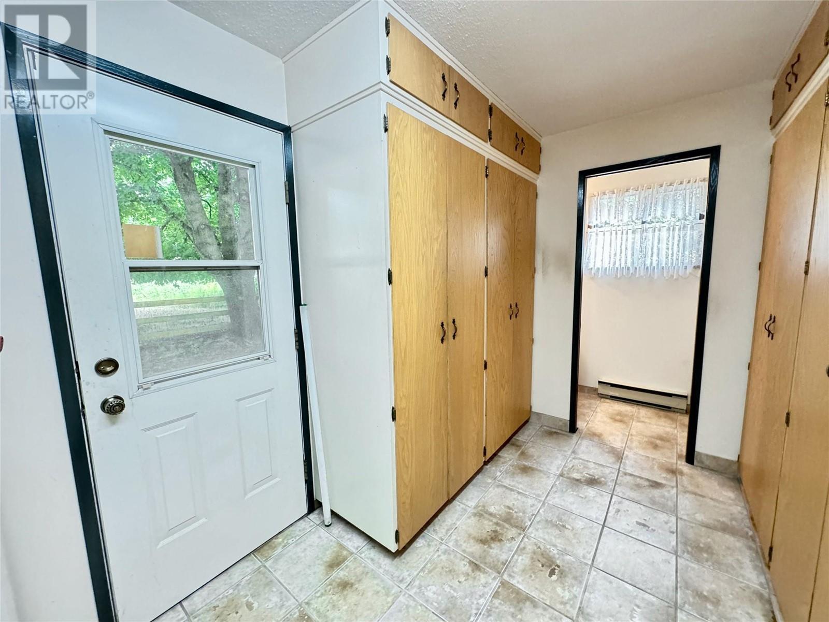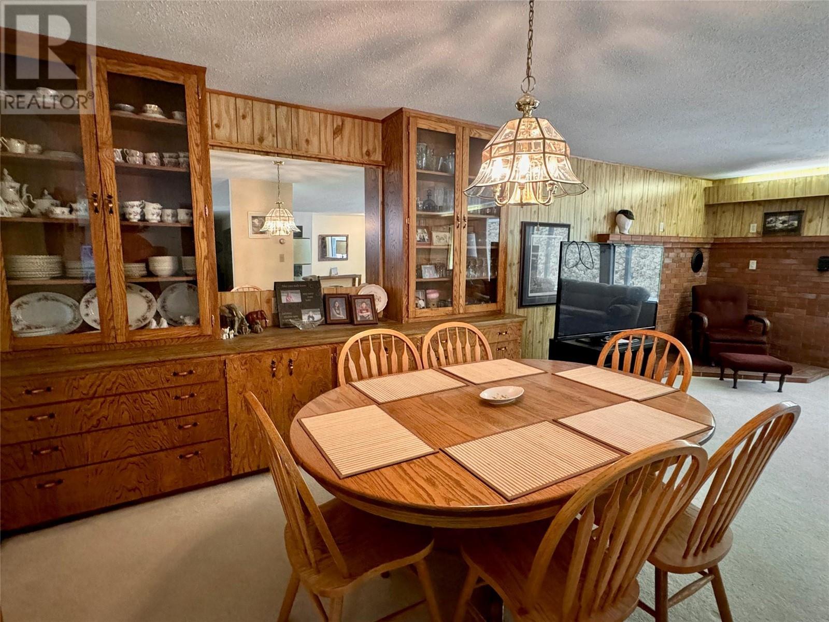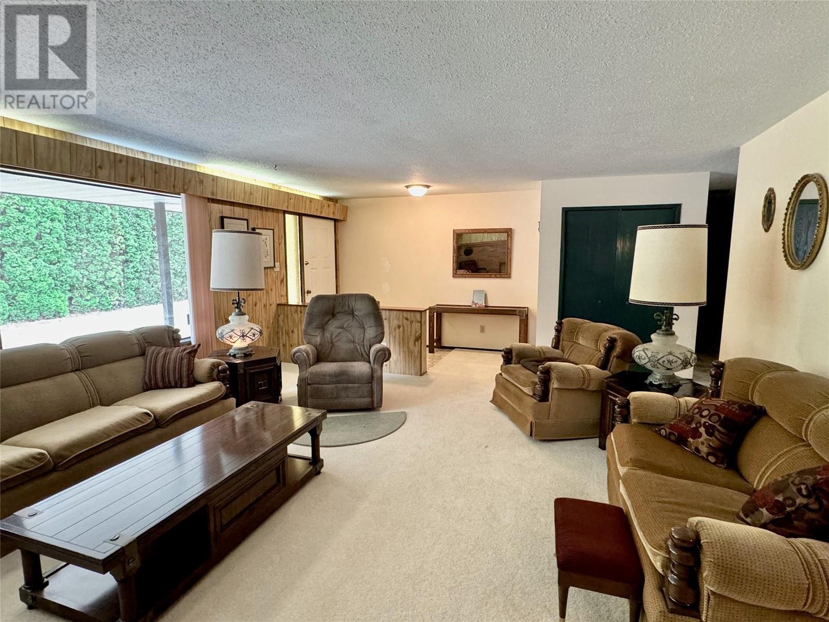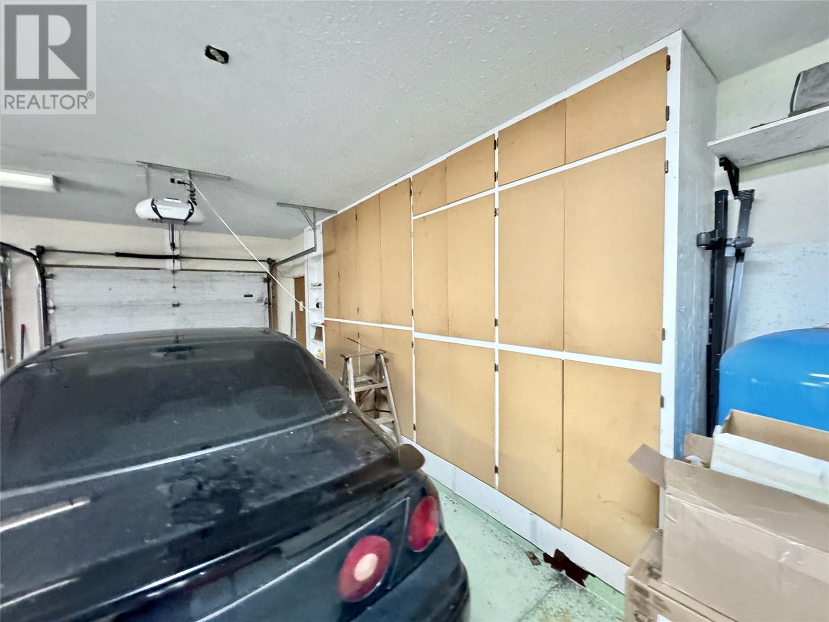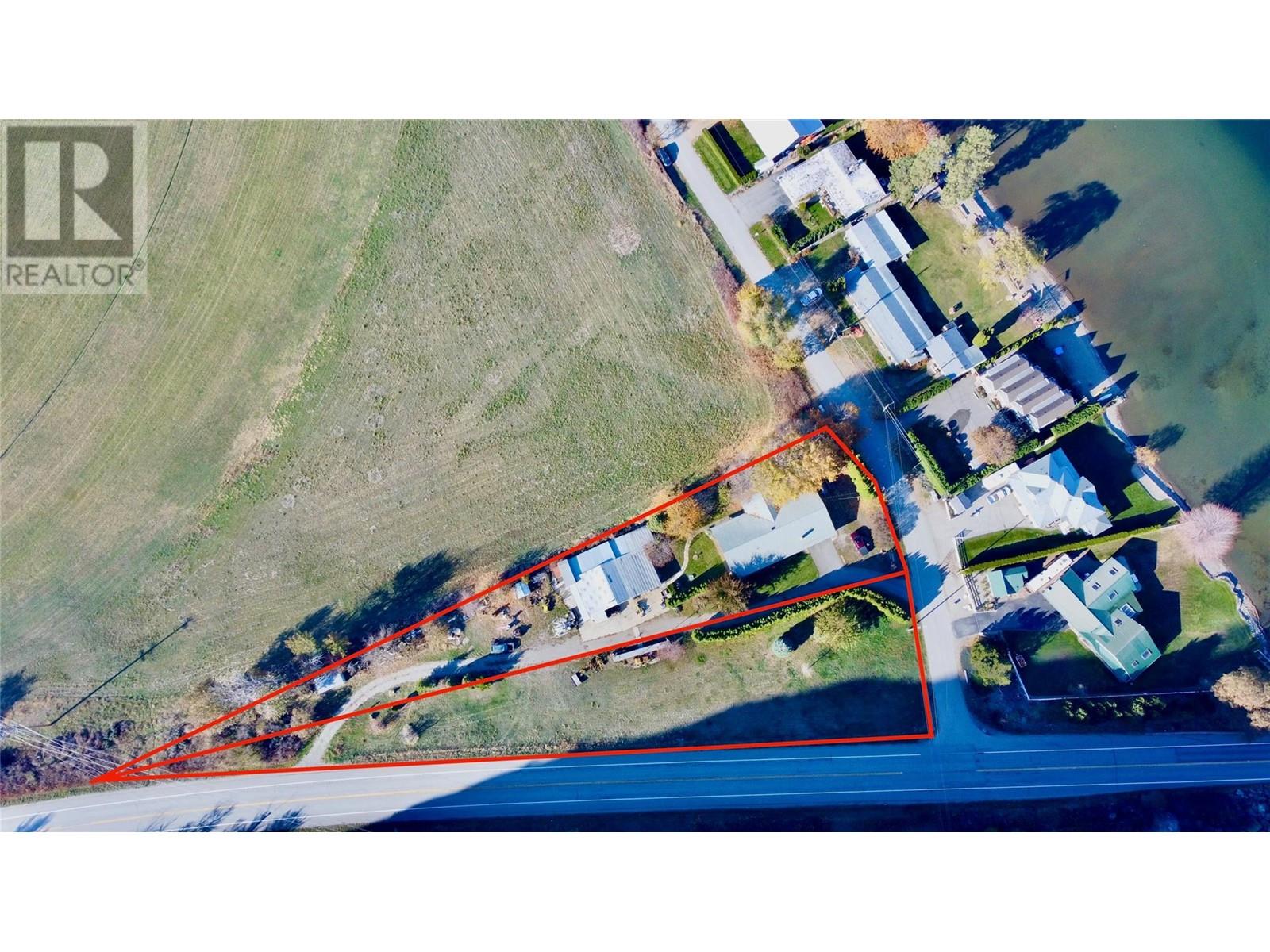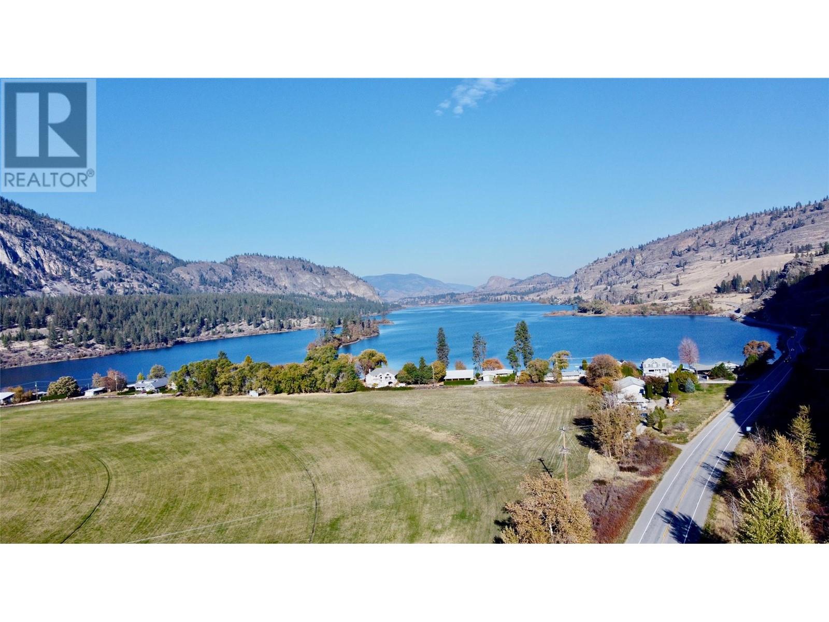3 Bedroom
3 Bathroom
2234 sqft
See Remarks
Other
$649,900
Explore this unique offering featuring 2,234 sq.ft. 3Bed/3bath Rancher w/ large attached garage and covered patio. The main house is on a .77 acre lot, and the empty.The property features a bonus self contained 1,200 sq.ft. mechanical shop w/ separate power service. Lots of storage. Inside the home, you'll find 3 bedrooms, 3 bathrooms, a spacious living room, and a massive master suite with 2 walk-in closets and a 3-piece bathroom. Vast potential for expansion whether it be an entirely new home or a manufactured home, this property offers versatility and endless possibilities. This property is an ideal property for two or more homes for large extended family. Don't miss this one-of-a-kind opportunity! Located across the street from Vaseux Lake, with public waterfront beach access only 125 meters from your front door. (id:46227)
Property Details
|
MLS® Number
|
10320241 |
|
Property Type
|
Single Family |
|
Neigbourhood
|
Oliver Rural |
|
Parking Space Total
|
6 |
Building
|
Bathroom Total
|
3 |
|
Bedrooms Total
|
3 |
|
Basement Type
|
Crawl Space |
|
Constructed Date
|
1981 |
|
Construction Style Attachment
|
Detached |
|
Cooling Type
|
See Remarks |
|
Exterior Finish
|
Aluminum |
|
Half Bath Total
|
1 |
|
Heating Fuel
|
Electric |
|
Heating Type
|
Other |
|
Roof Material
|
Asphalt Shingle |
|
Roof Style
|
Unknown |
|
Stories Total
|
1 |
|
Size Interior
|
2234 Sqft |
|
Type
|
House |
|
Utility Water
|
Well |
Parking
|
See Remarks
|
|
|
Heated Garage
|
|
|
Other
|
|
|
R V
|
|
Land
|
Acreage
|
No |
|
Sewer
|
Septic Tank |
|
Size Irregular
|
0.98 |
|
Size Total
|
0.98 Ac|under 1 Acre |
|
Size Total Text
|
0.98 Ac|under 1 Acre |
|
Zoning Type
|
Unknown |
Rooms
| Level |
Type |
Length |
Width |
Dimensions |
|
Main Level |
Other |
|
|
9'5'' x 5'4'' |
|
Main Level |
Other |
|
|
6'9'' x 6'7'' |
|
Main Level |
Primary Bedroom |
|
|
17'5'' x 17' |
|
Main Level |
Living Room |
|
|
27'3'' x 12'8'' |
|
Main Level |
Laundry Room |
|
|
19'1'' x 8'5'' |
|
Main Level |
Kitchen |
|
|
14'3'' x 8'3'' |
|
Main Level |
Family Room |
|
|
16'6'' x 15'3'' |
|
Main Level |
3pc Ensuite Bath |
|
|
Measurements not available |
|
Main Level |
Dining Room |
|
|
11' x 10'10'' |
|
Main Level |
Bedroom |
|
|
12'10'' x 9'11'' |
|
Main Level |
Bedroom |
|
|
12'7'' x 12'11'' |
|
Main Level |
2pc Bathroom |
|
|
Measurements not available |
|
Main Level |
4pc Bathroom |
|
|
Measurements not available |
https://www.realtor.ca/real-estate/27204435/117105-sundial-road-oliver-oliver-rural







