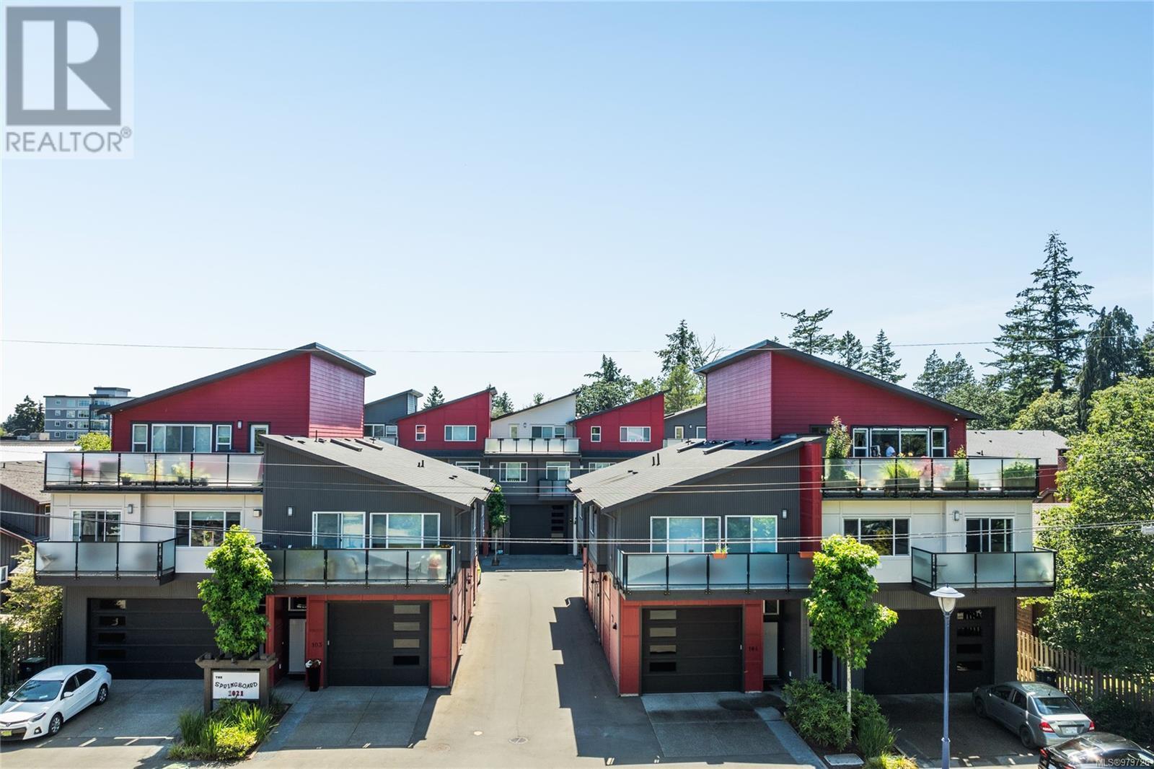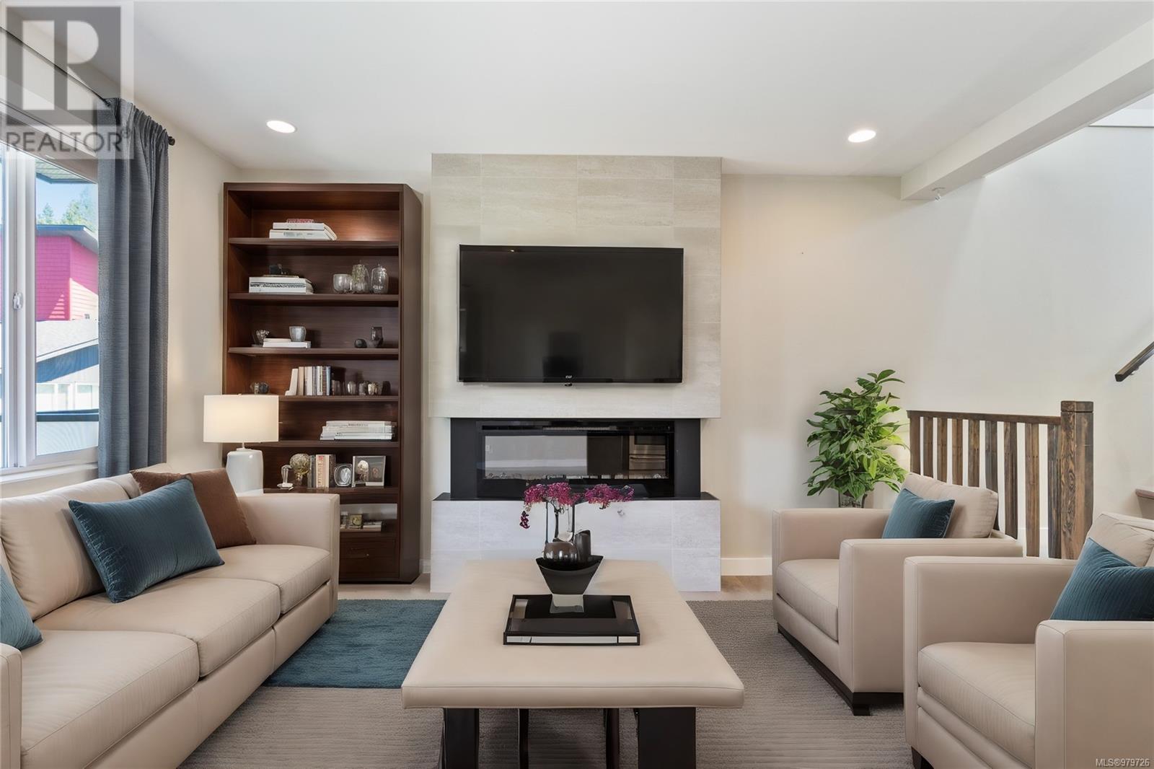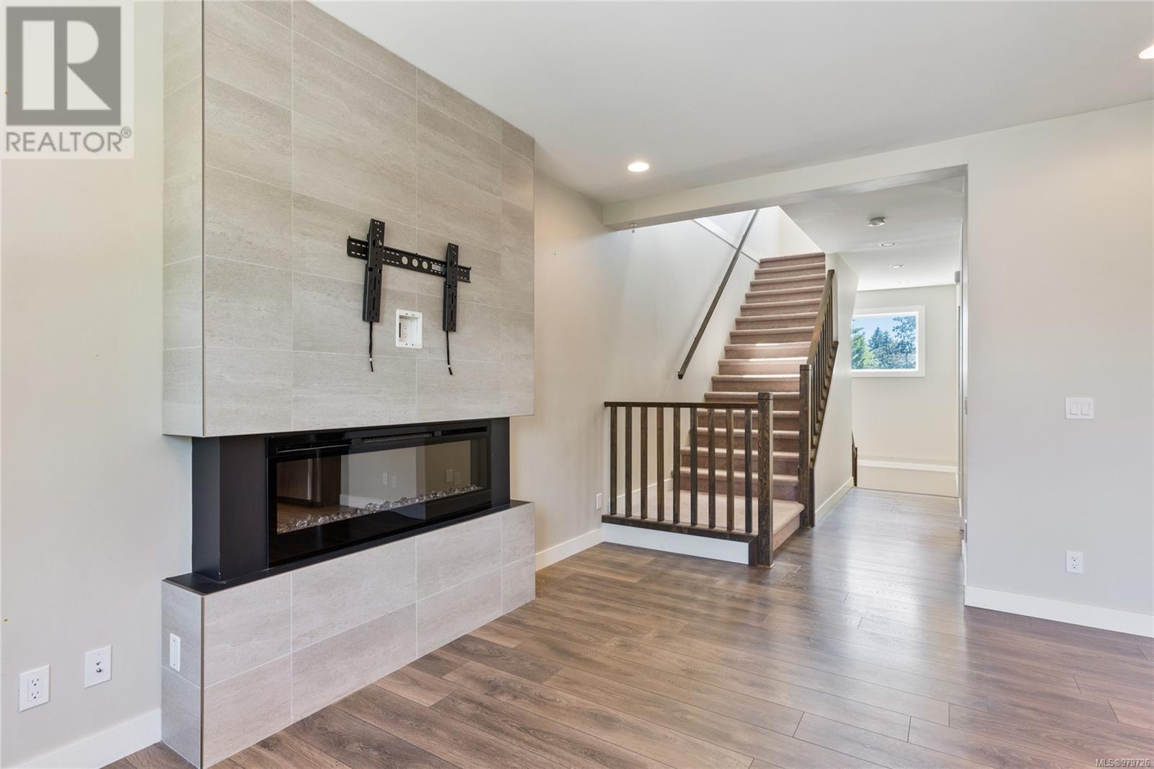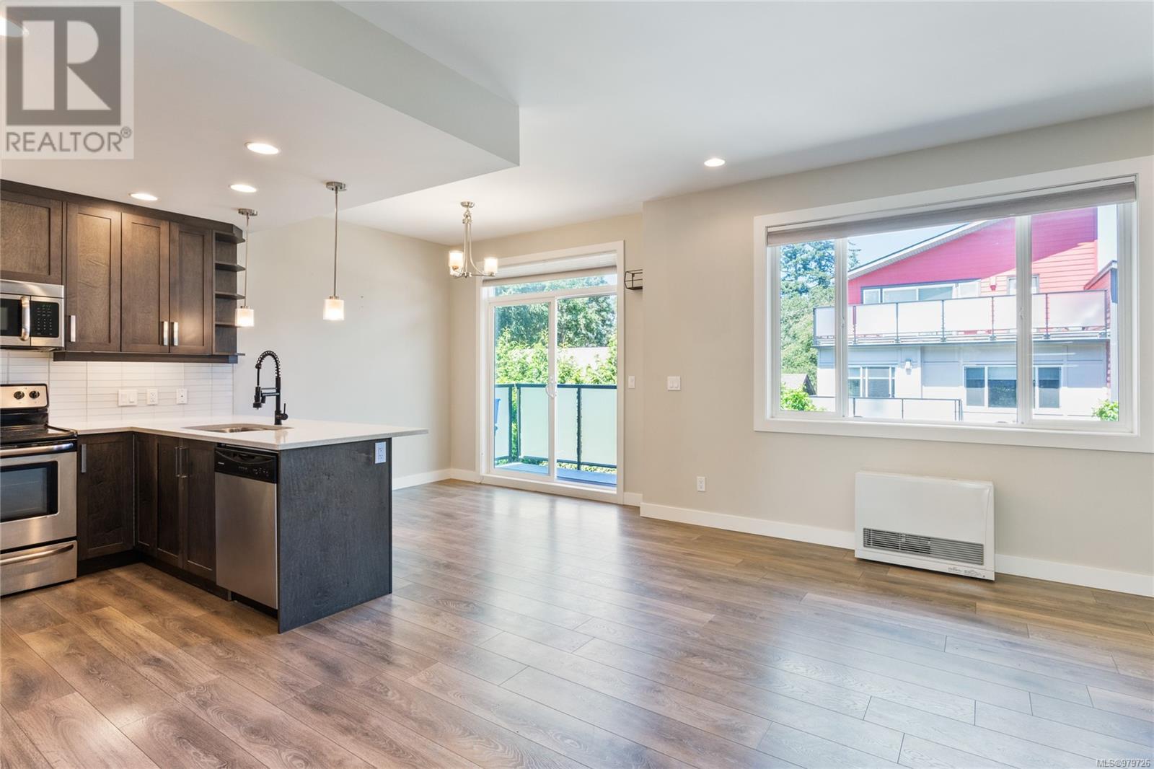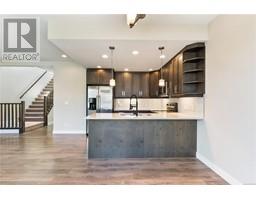117 1021 Springboard Pl Langford, British Columbia V9B 3E2
$749,000Maintenance,
$451 Monthly
Maintenance,
$451 MonthlyWelcome to this stylish & contemporary 2 bed 3 bath centrally located townhome. Come home to a spacious living room with an electric fireplace and a modern kitchen fully equipped with quartz countertops & stainless steel appliances. This unit has a generous second bedroom & 4 piece bathroom on main floor. Upstairs boasts a large primary suite with walk in closet, 3 piece ensuite and access to a LARGE 460 sq/ft rooftop patio. This unique home includes a massive over-height heated garage that can accommodate a motor home/boat/RV or large work truck, it also includes a 2 piece bathroom for your convenience. There is easy access to all amenities, bus routes and bike trails with Florence Lake a short walk from your front door. (id:46227)
Property Details
| MLS® Number | 979726 |
| Property Type | Single Family |
| Neigbourhood | Florence Lake |
| Community Name | The Springboard |
| Community Features | Pets Allowed, Family Oriented |
| Features | Level Lot, Park Setting, Other |
| Parking Space Total | 4 |
| Plan | Eps2974 |
Building
| Bathroom Total | 3 |
| Bedrooms Total | 2 |
| Architectural Style | Contemporary |
| Constructed Date | 2017 |
| Cooling Type | None |
| Fireplace Present | Yes |
| Fireplace Total | 1 |
| Heating Fuel | Electric |
| Heating Type | Baseboard Heaters |
| Size Interior | 1993 Sqft |
| Total Finished Area | 1357 Sqft |
| Type | Row / Townhouse |
Land
| Access Type | Road Access |
| Acreage | No |
| Size Irregular | 1307 |
| Size Total | 1307 Sqft |
| Size Total Text | 1307 Sqft |
| Zoning Type | Multi-family |
Rooms
| Level | Type | Length | Width | Dimensions |
|---|---|---|---|---|
| Third Level | Ensuite | 3-Piece | ||
| Third Level | Primary Bedroom | 13 ft | 14 ft | 13 ft x 14 ft |
| Lower Level | Bathroom | 2-Piece | ||
| Lower Level | Storage | 6 ft | 10 ft | 6 ft x 10 ft |
| Lower Level | Storage | 6 ft | 12 ft | 6 ft x 12 ft |
| Main Level | Balcony | 4 ft | 10 ft | 4 ft x 10 ft |
| Main Level | Bathroom | 4-Piece | ||
| Main Level | Bedroom | 11 ft | 12 ft | 11 ft x 12 ft |
| Main Level | Kitchen | 10 ft | 10 ft | 10 ft x 10 ft |
| Main Level | Dining Room | 8 ft | 9 ft | 8 ft x 9 ft |
| Main Level | Living Room | 13 ft | 15 ft | 13 ft x 15 ft |
https://www.realtor.ca/real-estate/27606746/117-1021-springboard-pl-langford-florence-lake


