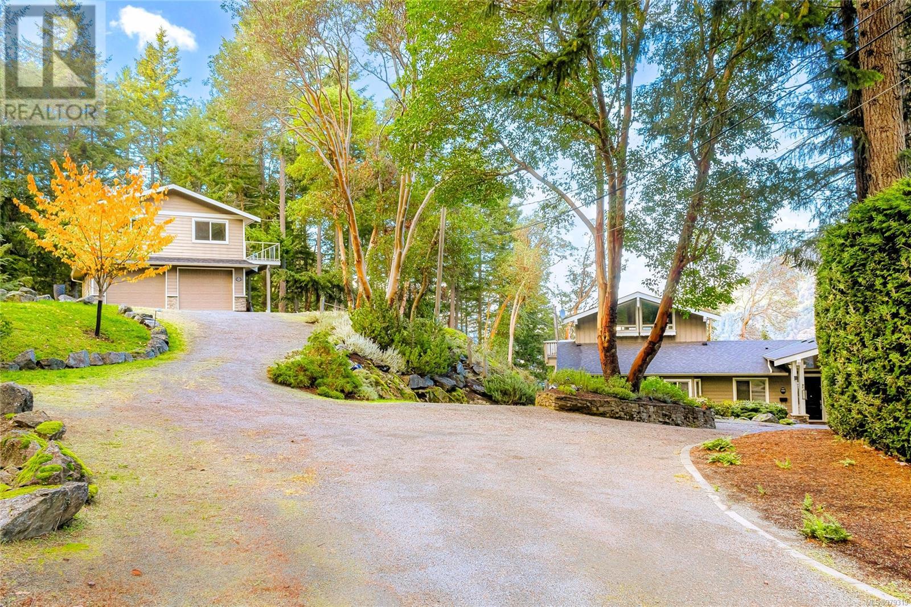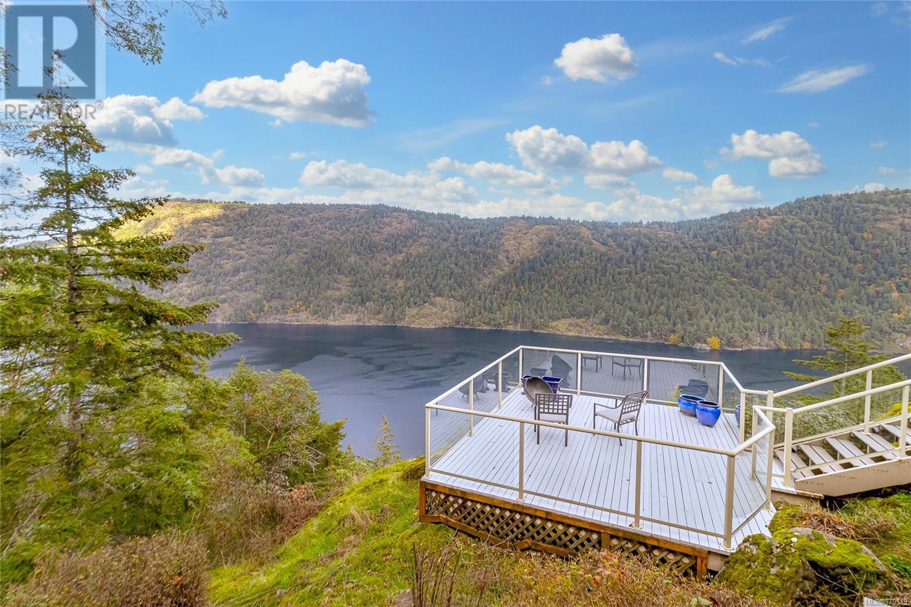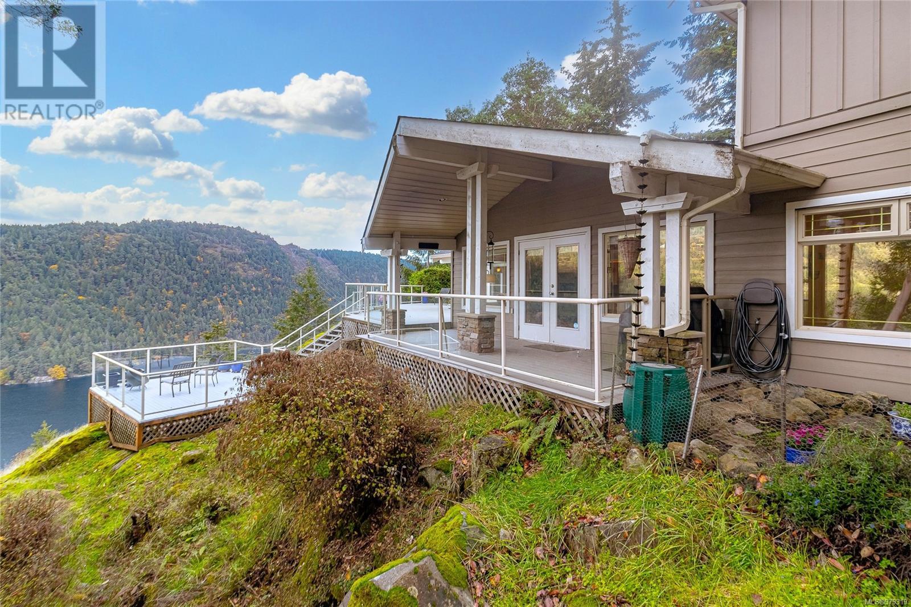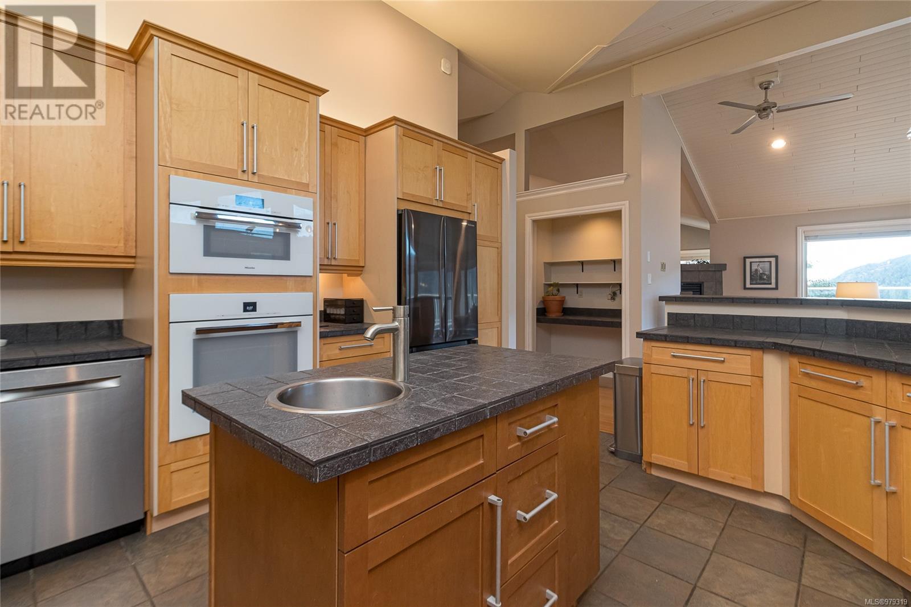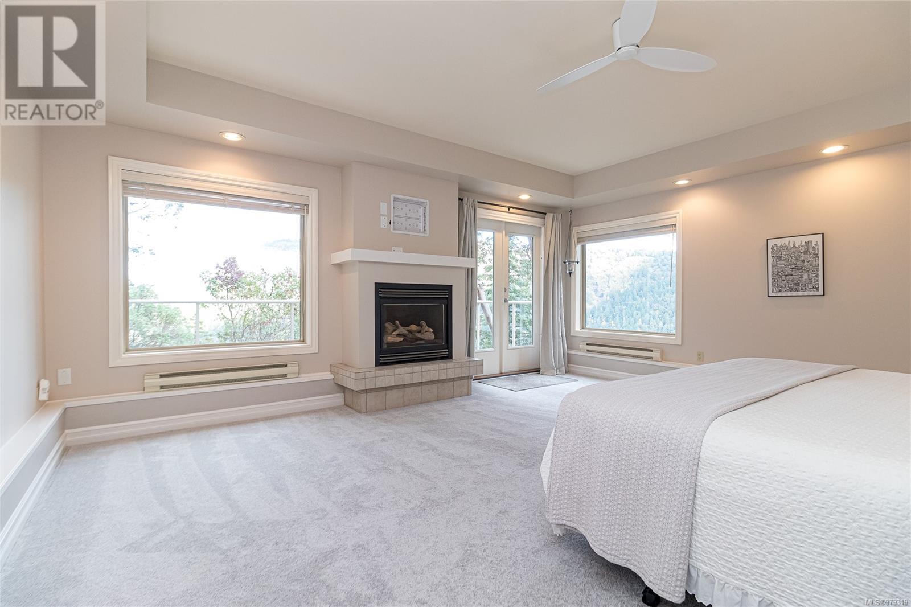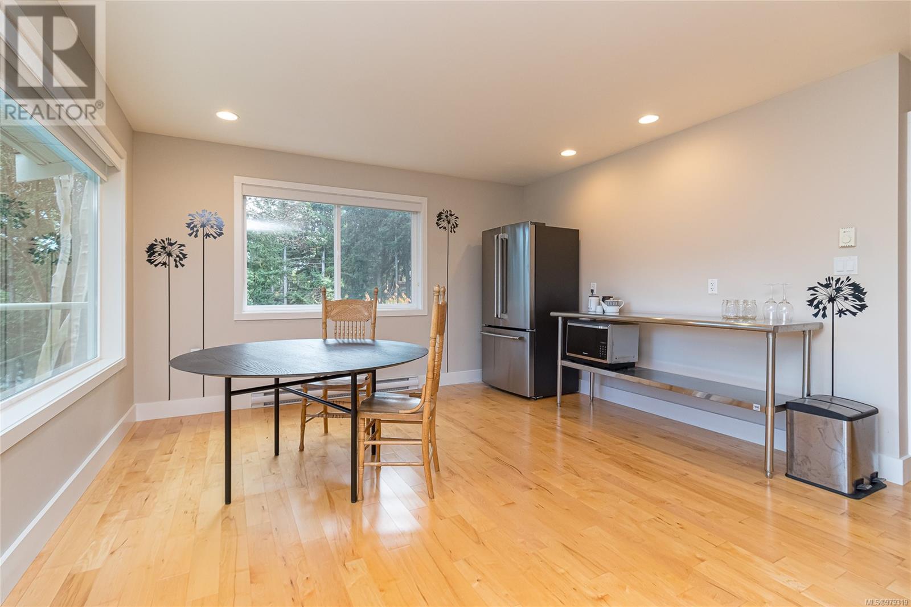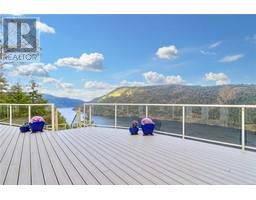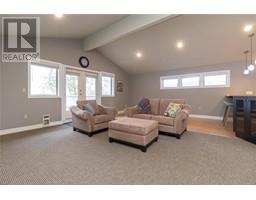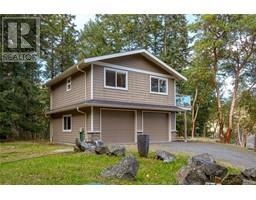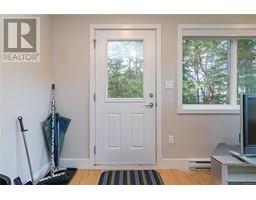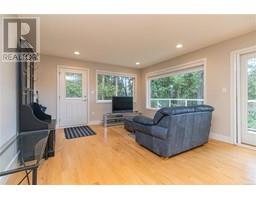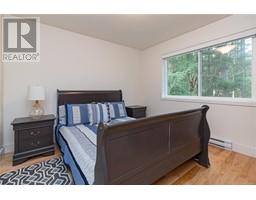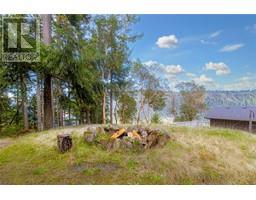5 Bedroom
4 Bathroom
5212 sqft
Westcoast
Fireplace
None
Baseboard Heaters
Waterfront On Ocean
Acreage
$1,699,900
Discover your dream retreat! Located just a few minutes from Langford every detail has been meticulously crafted to create a true West Coast high bank waterfront sanctuary. Completely renovated and lovingly maintained through the years, this exceptional property showcases a blend of luxury and tranquility. A grand gated entrance welcomes you to beautifully landscaped grounds featuring a serene water feature, pathways, and thoughtfully selected plants that enhance the natural beauty. Inside, the main floor offers 3 spacious bedrooms, 3 bathrooms, and stunning bamboo floors throughout. The gourmet kitchen, equipped with high end appliances, seamlessly connects to the dining room, living areas and flows out to expansive walk-out decks. With over 2,000 sq.ft. of outdoor space, these decks provide breathtaking views of Finlayson Arm, perfect for unwinding while watching eagles soar. The upper level boasts a 600+sq.ft. media and games room that is ideal for entertainment. The darling Carriage House is above the large double-car garage. It features 2 Bedrooms and 1 Bathroom. It's perfect to use a s guest accommodation or finish the roughed in kitchen and use for various types of rentals. This property is a must-see! (id:46227)
Property Details
|
MLS® Number
|
979319 |
|
Property Type
|
Single Family |
|
Neigbourhood
|
Malahat Proper |
|
Features
|
Acreage, Hillside, Wooded Area, Other |
|
Parking Space Total
|
4 |
|
Plan
|
30892 |
|
Structure
|
Shed, Workshop |
|
View Type
|
Mountain View, Ocean View, Valley View |
|
Water Front Type
|
Waterfront On Ocean |
Building
|
Bathroom Total
|
4 |
|
Bedrooms Total
|
5 |
|
Architectural Style
|
Westcoast |
|
Constructed Date
|
1985 |
|
Cooling Type
|
None |
|
Fireplace Present
|
Yes |
|
Fireplace Total
|
2 |
|
Heating Fuel
|
Electric, Propane |
|
Heating Type
|
Baseboard Heaters |
|
Size Interior
|
5212 Sqft |
|
Total Finished Area
|
4423 Sqft |
|
Type
|
House |
Land
|
Access Type
|
Road Access |
|
Acreage
|
Yes |
|
Size Irregular
|
4.03 |
|
Size Total
|
4.03 Ac |
|
Size Total Text
|
4.03 Ac |
|
Zoning Description
|
Gb2 |
|
Zoning Type
|
Residential |
Rooms
| Level |
Type |
Length |
Width |
Dimensions |
|
Second Level |
Media |
24 ft |
23 ft |
24 ft x 23 ft |
|
Main Level |
Other |
15 ft |
5 ft |
15 ft x 5 ft |
|
Main Level |
Primary Bedroom |
19 ft |
17 ft |
19 ft x 17 ft |
|
Main Level |
Living Room |
25 ft |
17 ft |
25 ft x 17 ft |
|
Main Level |
Laundry Room |
13 ft |
9 ft |
13 ft x 9 ft |
|
Main Level |
Laundry Room |
10 ft |
9 ft |
10 ft x 9 ft |
|
Main Level |
Kitchen |
14 ft |
14 ft |
14 ft x 14 ft |
|
Main Level |
Entrance |
14 ft |
6 ft |
14 ft x 6 ft |
|
Main Level |
Ensuite |
|
|
5-Piece |
|
Main Level |
Dining Room |
23 ft |
17 ft |
23 ft x 17 ft |
|
Main Level |
Bedroom |
13 ft |
11 ft |
13 ft x 11 ft |
|
Main Level |
Bedroom |
12 ft |
11 ft |
12 ft x 11 ft |
|
Main Level |
Bathroom |
|
|
2-Piece |
|
Main Level |
Bathroom |
|
|
4-Piece |
|
Other |
Eating Area |
13 ft |
9 ft |
13 ft x 9 ft |
|
Additional Accommodation |
Living Room |
29 ft |
13 ft |
29 ft x 13 ft |
|
Additional Accommodation |
Bedroom |
11 ft |
11 ft |
11 ft x 11 ft |
|
Additional Accommodation |
Bedroom |
11 ft |
11 ft |
11 ft x 11 ft |
|
Additional Accommodation |
Bathroom |
|
|
X |
|
Auxiliary Building |
Other |
7 ft |
11 ft |
7 ft x 11 ft |
https://www.realtor.ca/real-estate/27576733/1162-aspen-rd-malahat-malahat-proper




