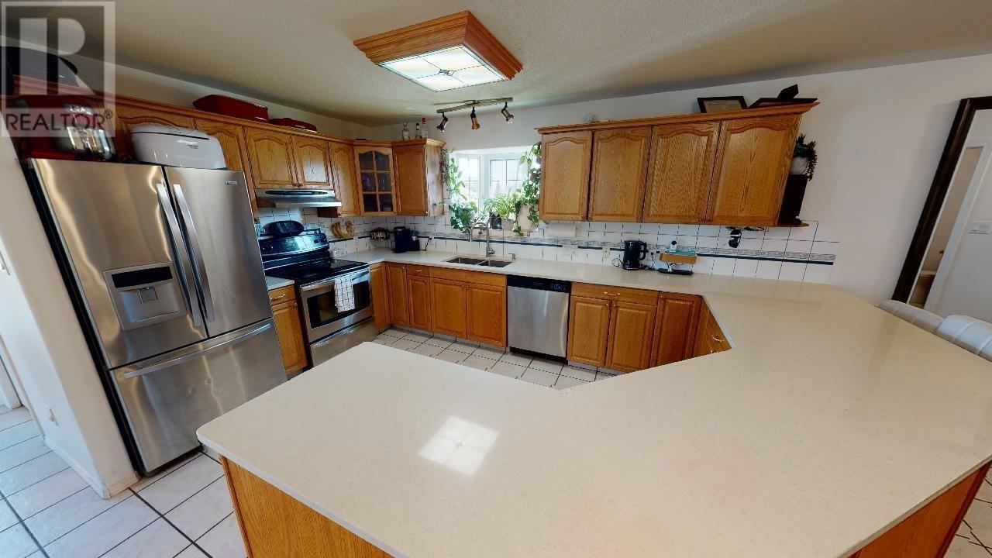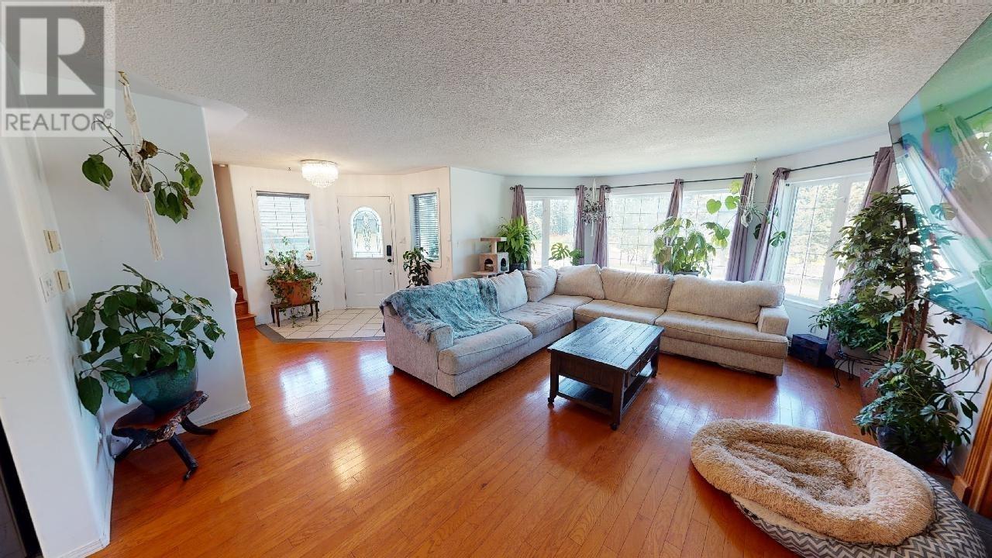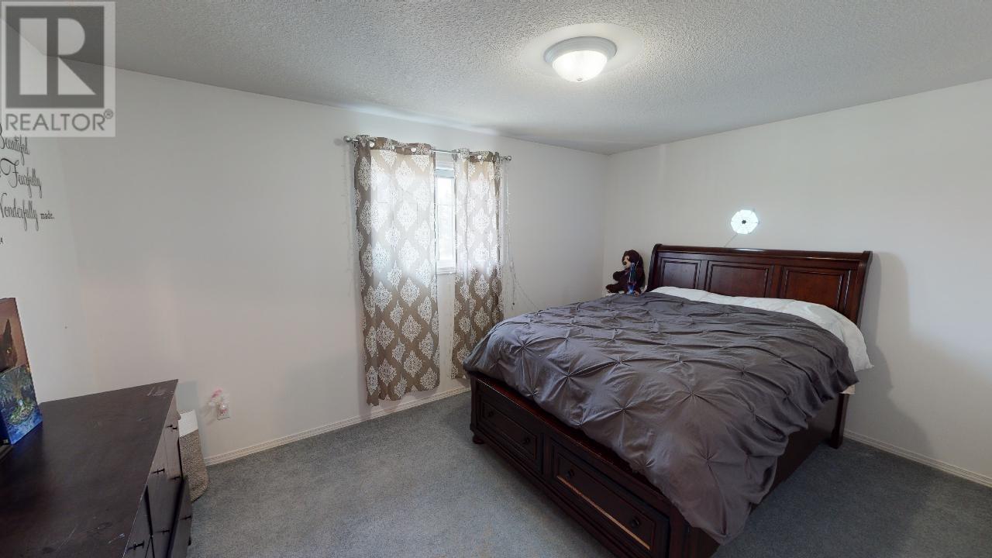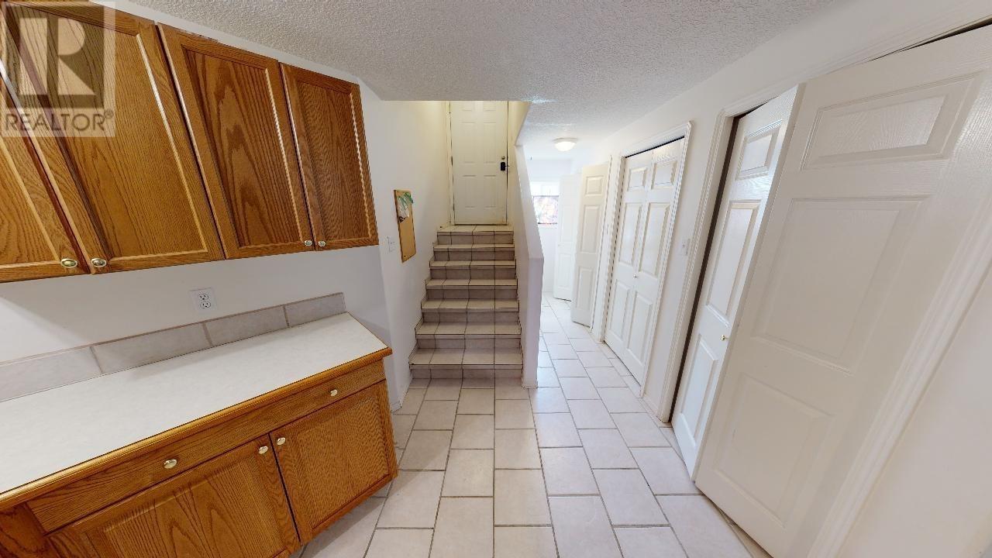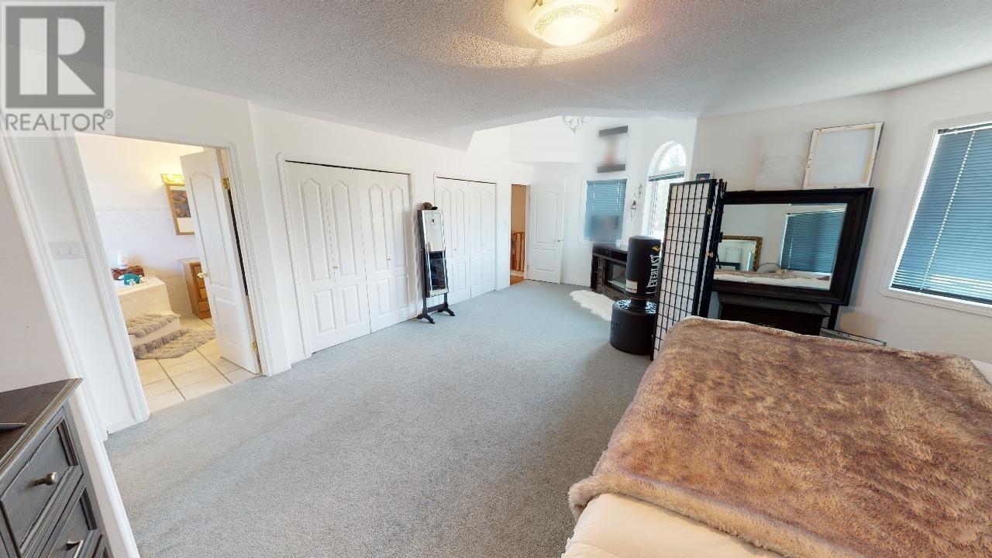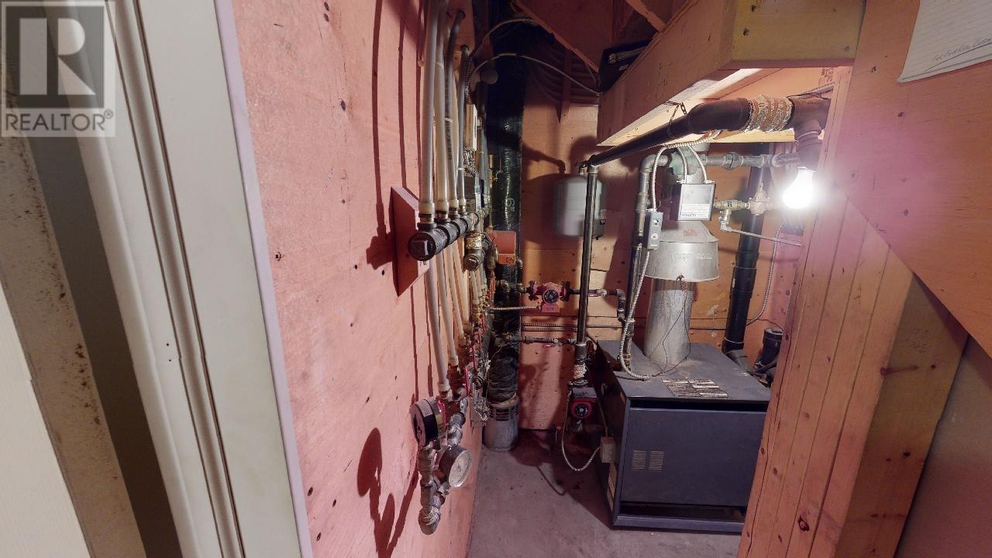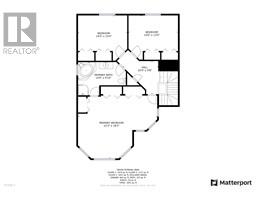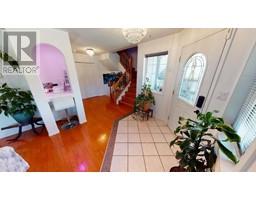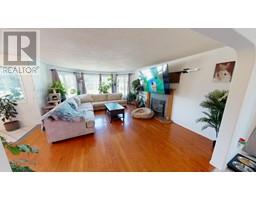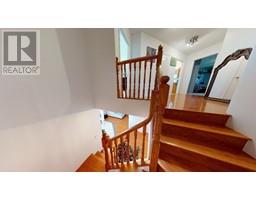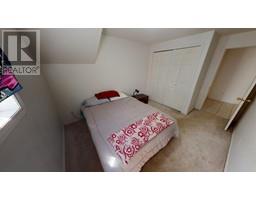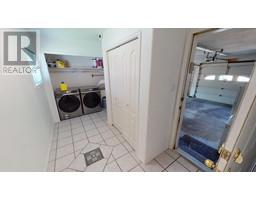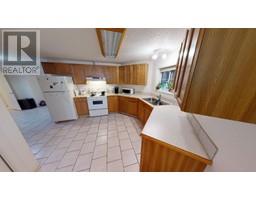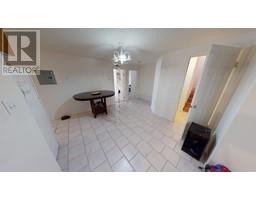5 Bedroom
3 Bathroom
3569 sqft
Fireplace
Forced Air
$559,000
Spacious 5-bedroom, 3-bath home with over 3,500 sq ft, overlooking Kin Park and near Fish Creek trails, schools, and college. Features include large living areas, generous bedrooms, archways, in-floor heating, and a wrap-around quartz kitchen. The dining room opens to a large deck and fully fenced yard. Includes a 2-bedroom in-law suite with a full kitchen and separate entrance. Large double garage with storage/workbench space. Tenant lease ends Oct. 31. (id:46227)
Property Details
|
MLS® Number
|
R2915562 |
|
Property Type
|
Single Family |
|
View Type
|
View |
Building
|
Bathroom Total
|
3 |
|
Bedrooms Total
|
5 |
|
Basement Development
|
Finished |
|
Basement Type
|
Full (finished) |
|
Constructed Date
|
1999 |
|
Construction Style Attachment
|
Detached |
|
Fireplace Present
|
Yes |
|
Fireplace Total
|
1 |
|
Foundation Type
|
Wood |
|
Heating Fuel
|
Natural Gas |
|
Heating Type
|
Forced Air |
|
Roof Material
|
Asphalt Shingle |
|
Roof Style
|
Conventional |
|
Stories Total
|
3 |
|
Size Interior
|
3569 Sqft |
|
Type
|
House |
|
Utility Water
|
Municipal Water |
Parking
Land
|
Acreage
|
No |
|
Size Irregular
|
7976.7 |
|
Size Total
|
7976.7 Sqft |
|
Size Total Text
|
7976.7 Sqft |
Rooms
| Level |
Type |
Length |
Width |
Dimensions |
|
Above |
Primary Bedroom |
23 ft ,3 in |
17 ft ,1 in |
23 ft ,3 in x 17 ft ,1 in |
|
Basement |
Dining Room |
17 ft ,7 in |
11 ft ,9 in |
17 ft ,7 in x 11 ft ,9 in |
|
Lower Level |
Kitchen |
12 ft ,1 in |
12 ft ,6 in |
12 ft ,1 in x 12 ft ,6 in |
|
Lower Level |
Living Room |
10 ft |
12 ft |
10 ft x 12 ft |
|
Lower Level |
Bedroom 4 |
13 ft ,5 in |
9 ft ,6 in |
13 ft ,5 in x 9 ft ,6 in |
|
Lower Level |
Bedroom 5 |
9 ft ,2 in |
13 ft ,5 in |
9 ft ,2 in x 13 ft ,5 in |
|
Lower Level |
Laundry Room |
6 ft |
6 ft |
6 ft x 6 ft |
|
Main Level |
Kitchen |
15 ft ,3 in |
9 ft ,8 in |
15 ft ,3 in x 9 ft ,8 in |
|
Main Level |
Pantry |
6 ft |
4 ft ,6 in |
6 ft x 4 ft ,6 in |
|
Main Level |
Living Room |
20 ft |
14 ft ,2 in |
20 ft x 14 ft ,2 in |
|
Main Level |
Foyer |
10 ft |
8 ft |
10 ft x 8 ft |
|
Main Level |
Laundry Room |
8 ft |
6 ft |
8 ft x 6 ft |
|
Upper Level |
Bedroom 2 |
14 ft ,6 in |
13 ft ,3 in |
14 ft ,6 in x 13 ft ,3 in |
|
Upper Level |
Bedroom 3 |
14 ft ,6 in |
12 ft ,1 in |
14 ft ,6 in x 12 ft ,1 in |
https://www.realtor.ca/real-estate/27292827/11603-93-street-fort-st-john






