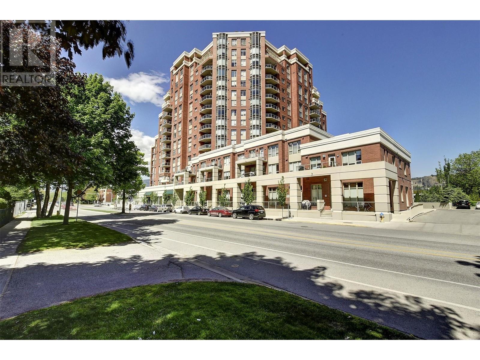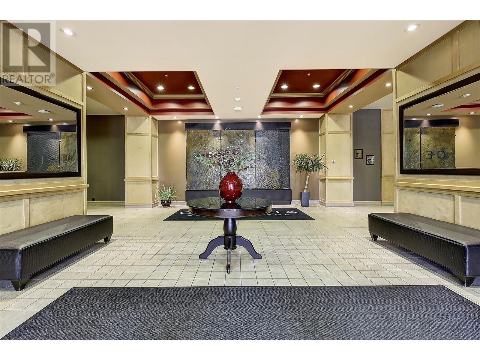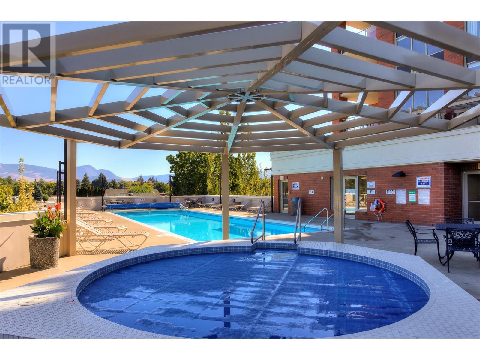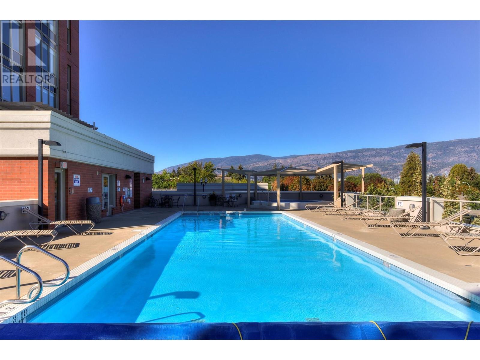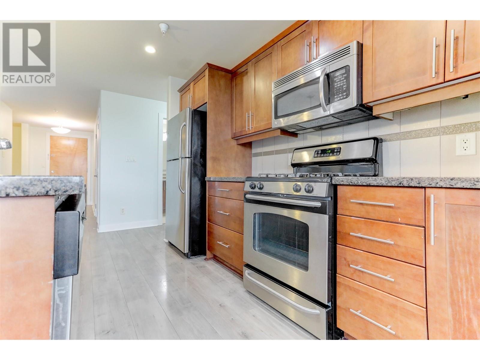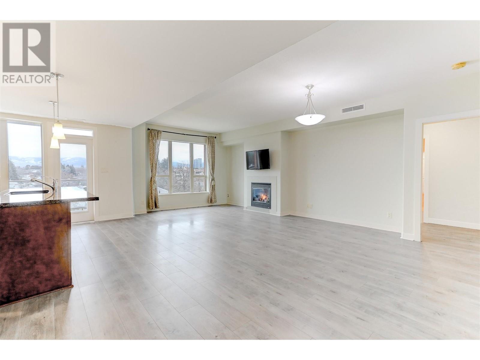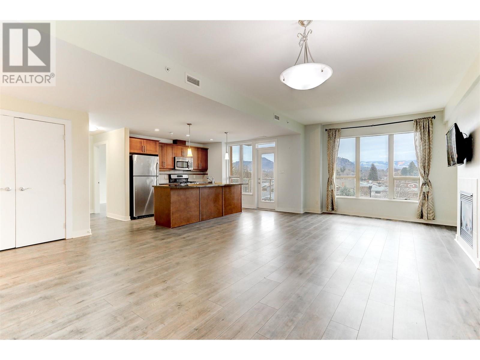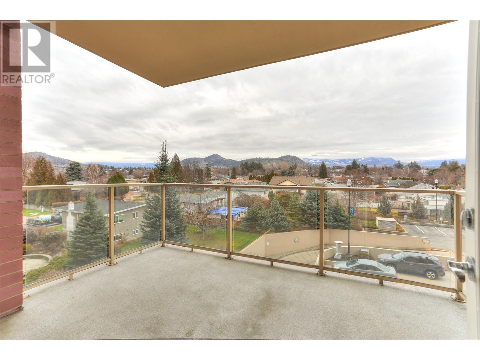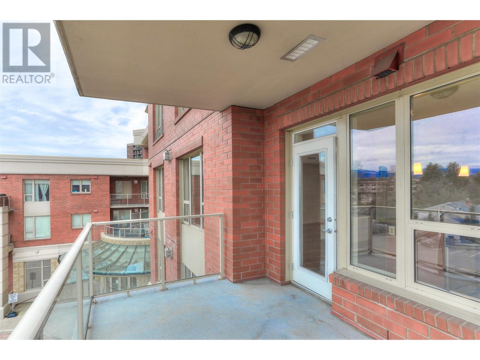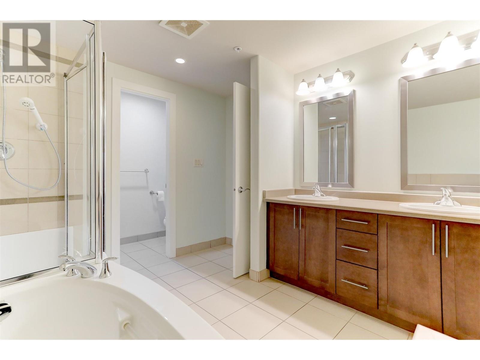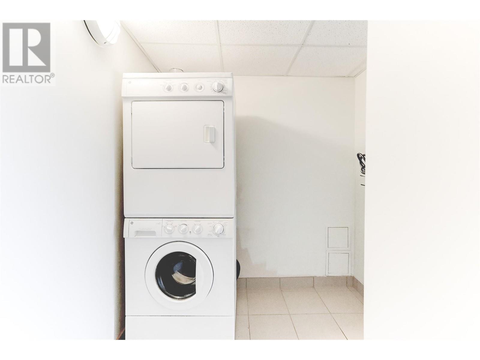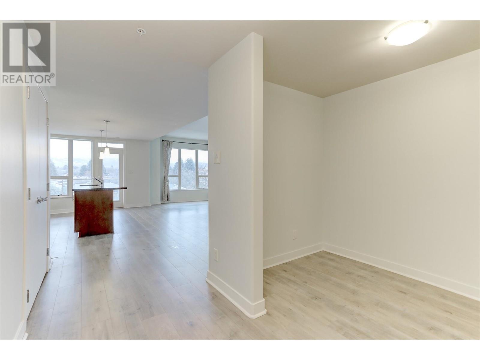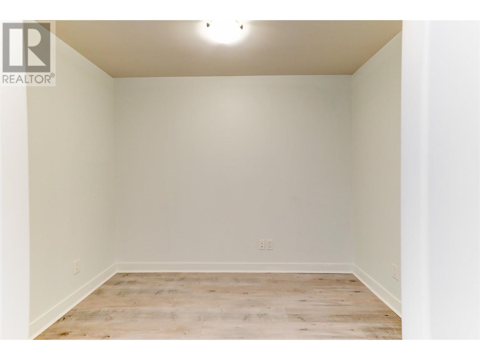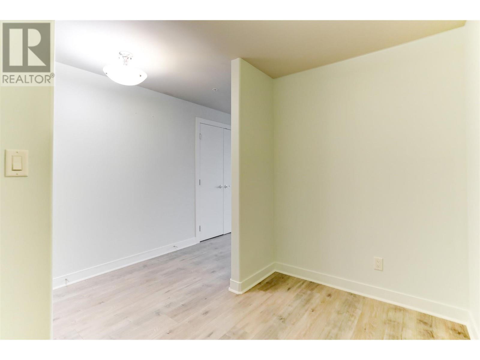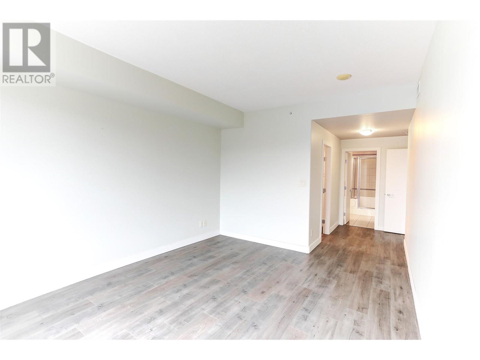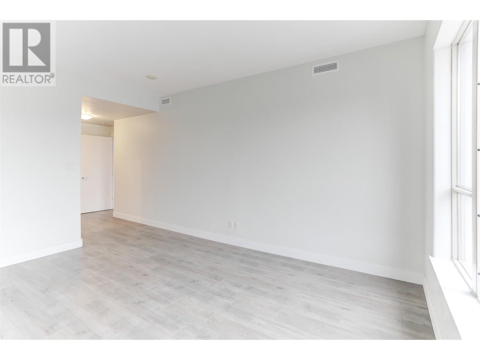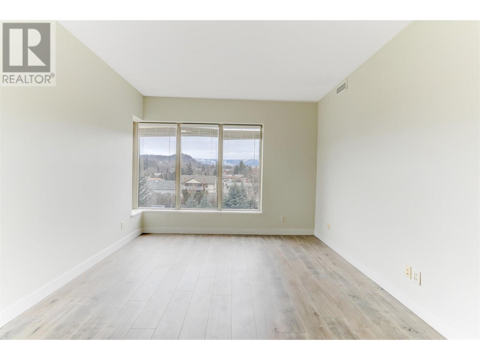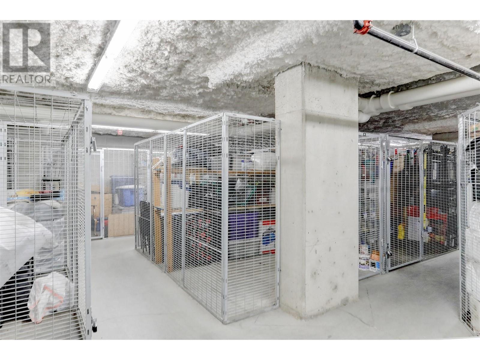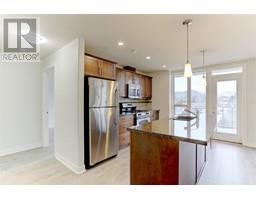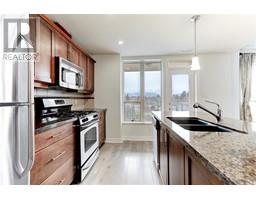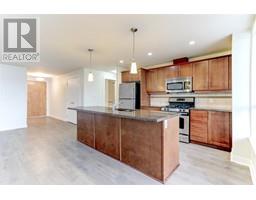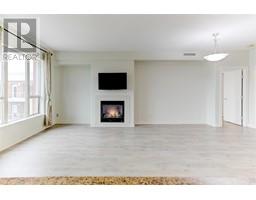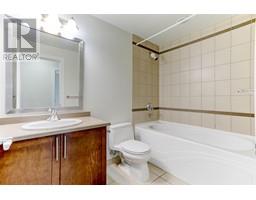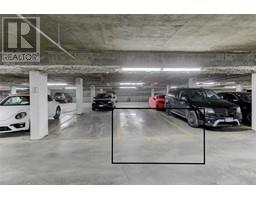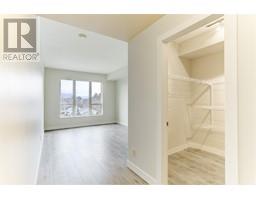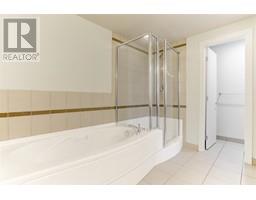1160 Bernard Avenue Unit# 304 Kelowna, British Columbia V1Y 6R2
$619,900Maintenance, Reserve Fund Contributions, Ground Maintenance, Property Management, Other, See Remarks, Recreation Facilities, Sewer, Waste Removal, Water
$507.62 Monthly
Maintenance, Reserve Fund Contributions, Ground Maintenance, Property Management, Other, See Remarks, Recreation Facilities, Sewer, Waste Removal, Water
$507.62 MonthlyCenturia with lovely mountain views, balcony, Split 2 bedroom plan for complete privacy with 2 full baths, upgraded hardwood flooring, Granite countertop in island kitchen gas stove, stainless appliances , gas fireplace, stacker washer and dryer, microwave hood fan, large walk in closets in both bedrooms, underground parking-124 storage,-80 outdoor pool, hot tub, exercise room, steam shower and sauna. Vacant , Best price in the building (id:46227)
Property Details
| MLS® Number | 10303388 |
| Property Type | Single Family |
| Neigbourhood | Glenmore |
| Community Name | Centuria |
| Community Features | Pet Restrictions |
| Features | Balcony |
| Parking Space Total | 1 |
| Pool Type | Inground Pool, Outdoor Pool |
| Storage Type | Storage, Locker |
| View Type | Mountain View |
Building
| Bathroom Total | 2 |
| Bedrooms Total | 2 |
| Amenities | Whirlpool, Storage - Locker |
| Constructed Date | 2008 |
| Cooling Type | Central Air Conditioning |
| Exterior Finish | Brick, Stucco |
| Heating Type | Forced Air, Heat Pump |
| Roof Material | Unknown |
| Roof Style | Unknown |
| Stories Total | 1 |
| Size Interior | 1491 Sqft |
| Type | Apartment |
| Utility Water | Municipal Water |
Parking
| Underground | 1 |
Land
| Acreage | No |
| Sewer | Municipal Sewage System |
| Size Total Text | Under 1 Acre |
| Zoning Type | Unknown |
Rooms
| Level | Type | Length | Width | Dimensions |
|---|---|---|---|---|
| Main Level | 3pc Bathroom | Measurements not available | ||
| Main Level | Bedroom | 11' x 9' | ||
| Main Level | Laundry Room | 9' x 10' | ||
| Main Level | Full Ensuite Bathroom | 10' x 9' | ||
| Main Level | Den | 6' x 9' | ||
| Main Level | Primary Bedroom | 11' x 14' | ||
| Main Level | Living Room | 12' x 14' | ||
| Main Level | Kitchen | 14' x 10' |
https://www.realtor.ca/real-estate/26476441/1160-bernard-avenue-unit-304-kelowna-glenmore


