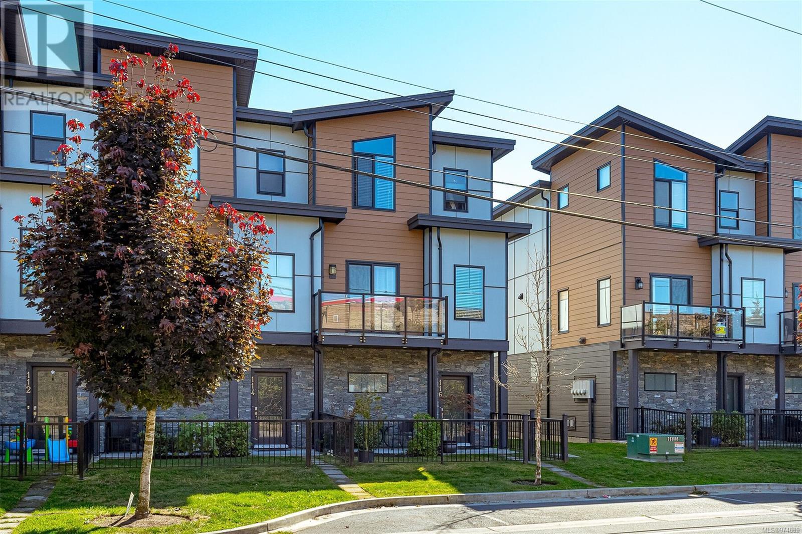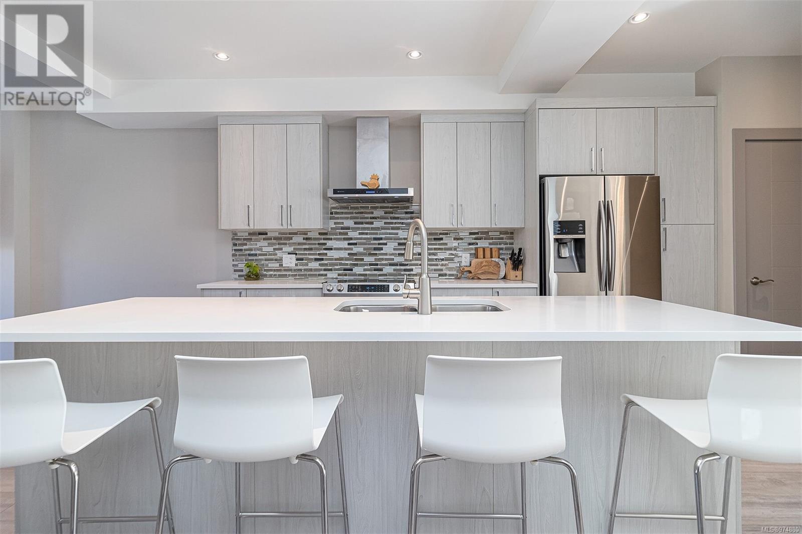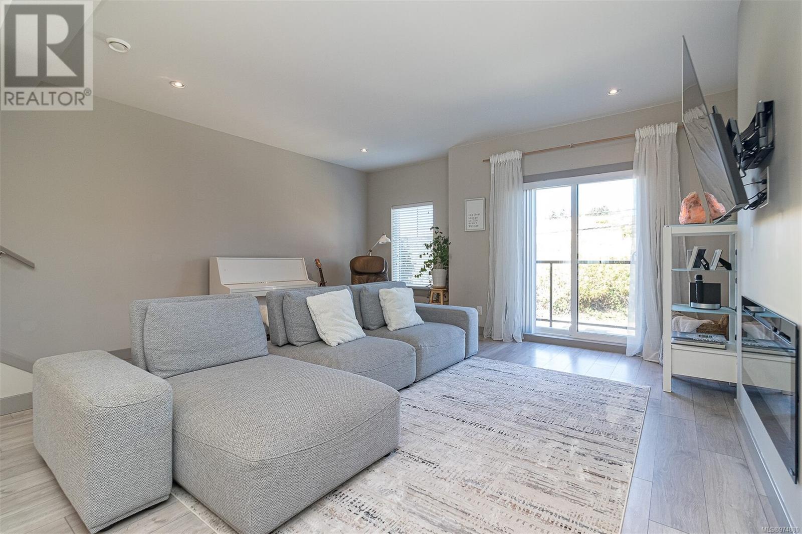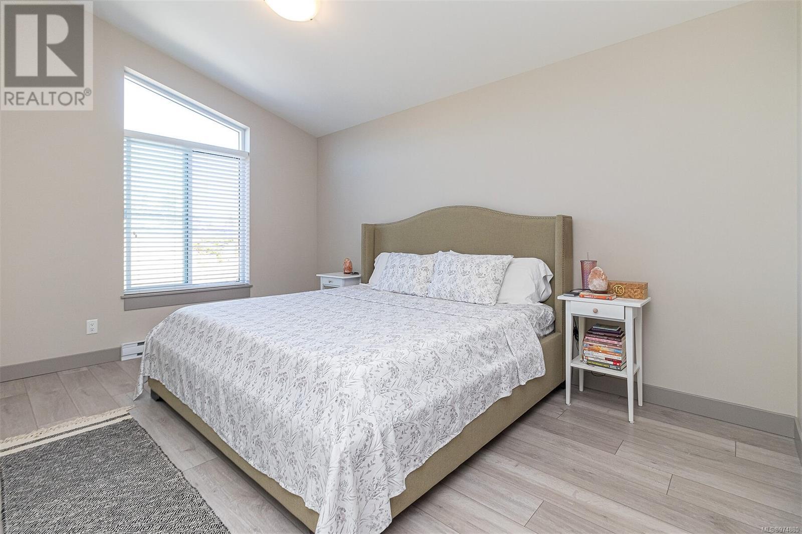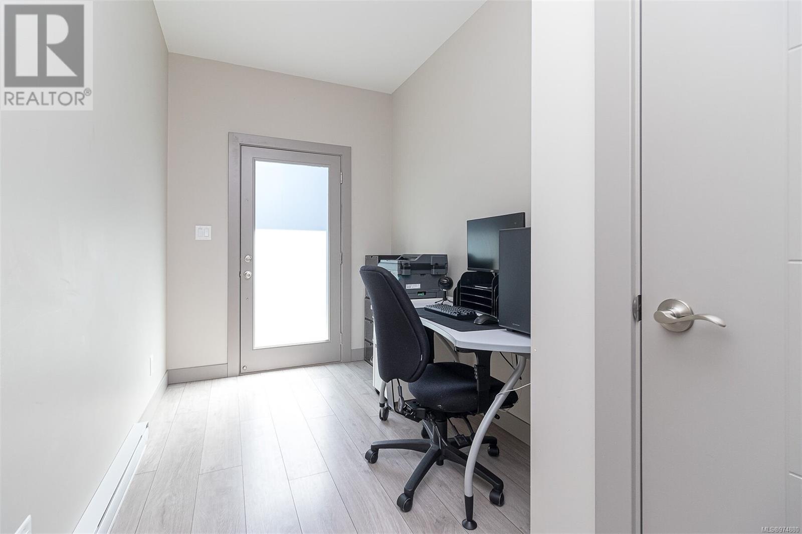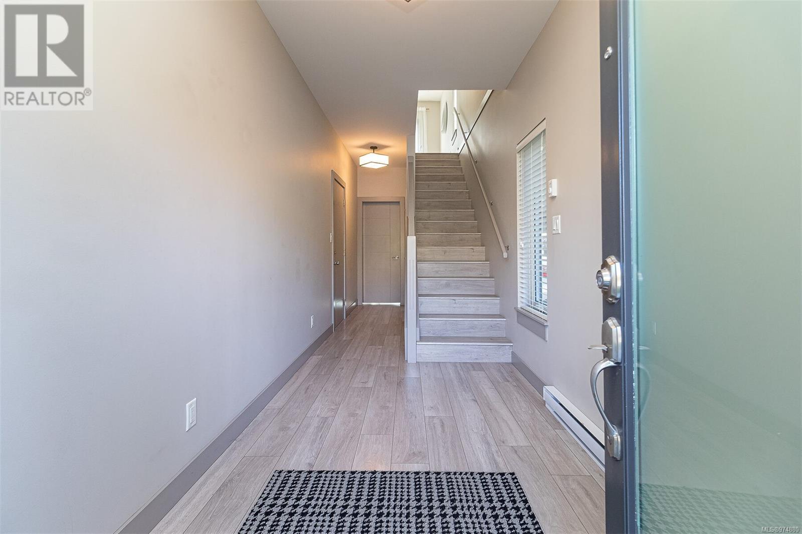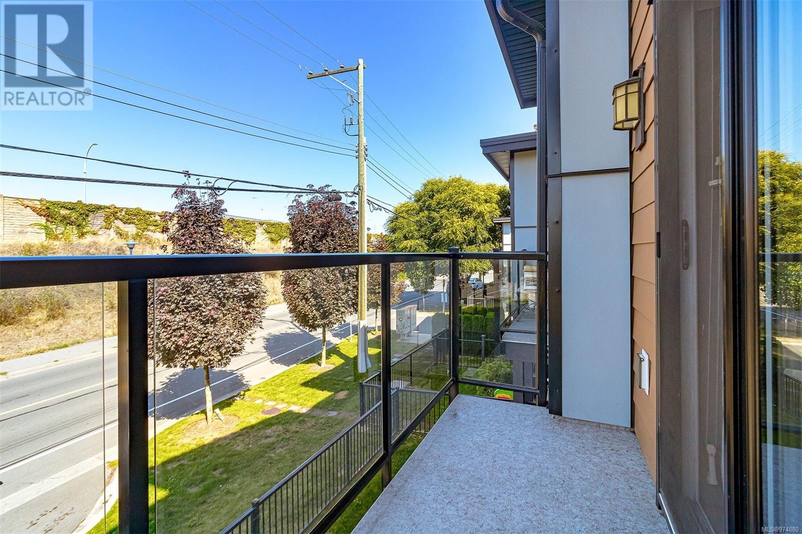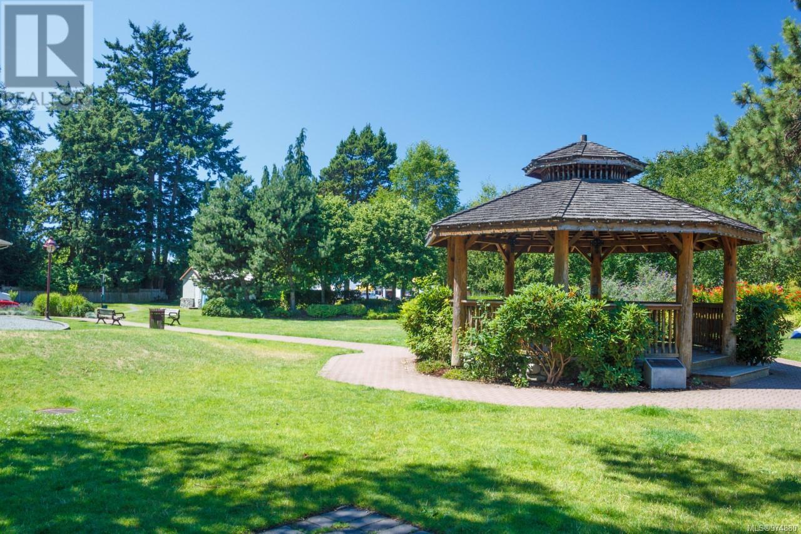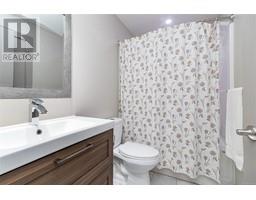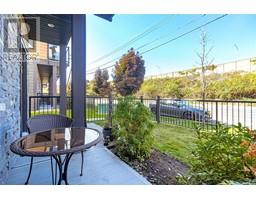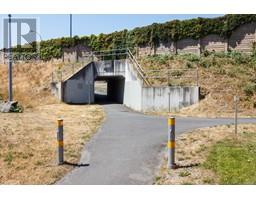116 687 Strandlund Ave Langford, British Columbia V9B 3G2
$749,900Maintenance,
$247 Monthly
Maintenance,
$247 MonthlyNew Price - This 2017-built townhome showcases modern design, bright interiors & 1850+ sq ft of spacious living. The main floor features 9-foot ceilings, creating an open & airy ambiance, while the top-floor has vaulted ceilings for added expansiveness. Chef-inspired kitchen w large island, floor-to-ceiling cabinets, SS appliances & quartz counters. Entertain in the separate dining room or unwind in the spacious living room, complete w a contemporary electric fireplace. Upstairs, the large primary bedroom offers a spa-like ensuite, alongside two generously sized bedrooms, full bathroom & newer washer & dryer. Downstairs, enjoy the versatility of a fantastic home office w separate entrance or use it as a kids’ play area—perfect for family living. Additional features include laminate floors, vinyl windows, a well-managed strata & two parking spots—an attached garage & covered carport. Centrally located in Langford, surrounded by endless amenities & quick easy highway access. (id:46227)
Property Details
| MLS® Number | 974880 |
| Property Type | Single Family |
| Neigbourhood | Langford Proper |
| Community Name | Sunterra Townhomes |
| Community Features | Pets Allowed, Family Oriented |
| Features | Level Lot, Other, Rectangular |
| Parking Space Total | 2 |
| Plan | Eps3882 |
Building
| Bathroom Total | 3 |
| Bedrooms Total | 3 |
| Architectural Style | Westcoast |
| Constructed Date | 2017 |
| Cooling Type | None |
| Fireplace Present | Yes |
| Fireplace Total | 1 |
| Heating Fuel | Electric |
| Heating Type | Baseboard Heaters, Other |
| Size Interior | 2064 Sqft |
| Total Finished Area | 1860 Sqft |
| Type | Row / Townhouse |
Land
| Acreage | No |
| Size Irregular | 2138 |
| Size Total | 2138 Sqft |
| Size Total Text | 2138 Sqft |
| Zoning Type | Residential |
Rooms
| Level | Type | Length | Width | Dimensions |
|---|---|---|---|---|
| Second Level | Bedroom | 11' x 9' | ||
| Second Level | Bedroom | 10' x 11' | ||
| Second Level | Bathroom | 4-Piece | ||
| Second Level | Ensuite | 4-Piece | ||
| Second Level | Primary Bedroom | 12' x 14' | ||
| Lower Level | Porch | 18' x 7' | ||
| Lower Level | Office | 7' x 13' | ||
| Lower Level | Entrance | 7' x 11' | ||
| Main Level | Bathroom | 2-Piece | ||
| Main Level | Kitchen | 14' x 14' | ||
| Main Level | Dining Room | 10' x 9' | ||
| Main Level | Balcony | 12' x 3' | ||
| Main Level | Balcony | 11' x 4' | ||
| Main Level | Living Room | 17' x 19' |
https://www.realtor.ca/real-estate/27375373/116-687-strandlund-ave-langford-langford-proper


