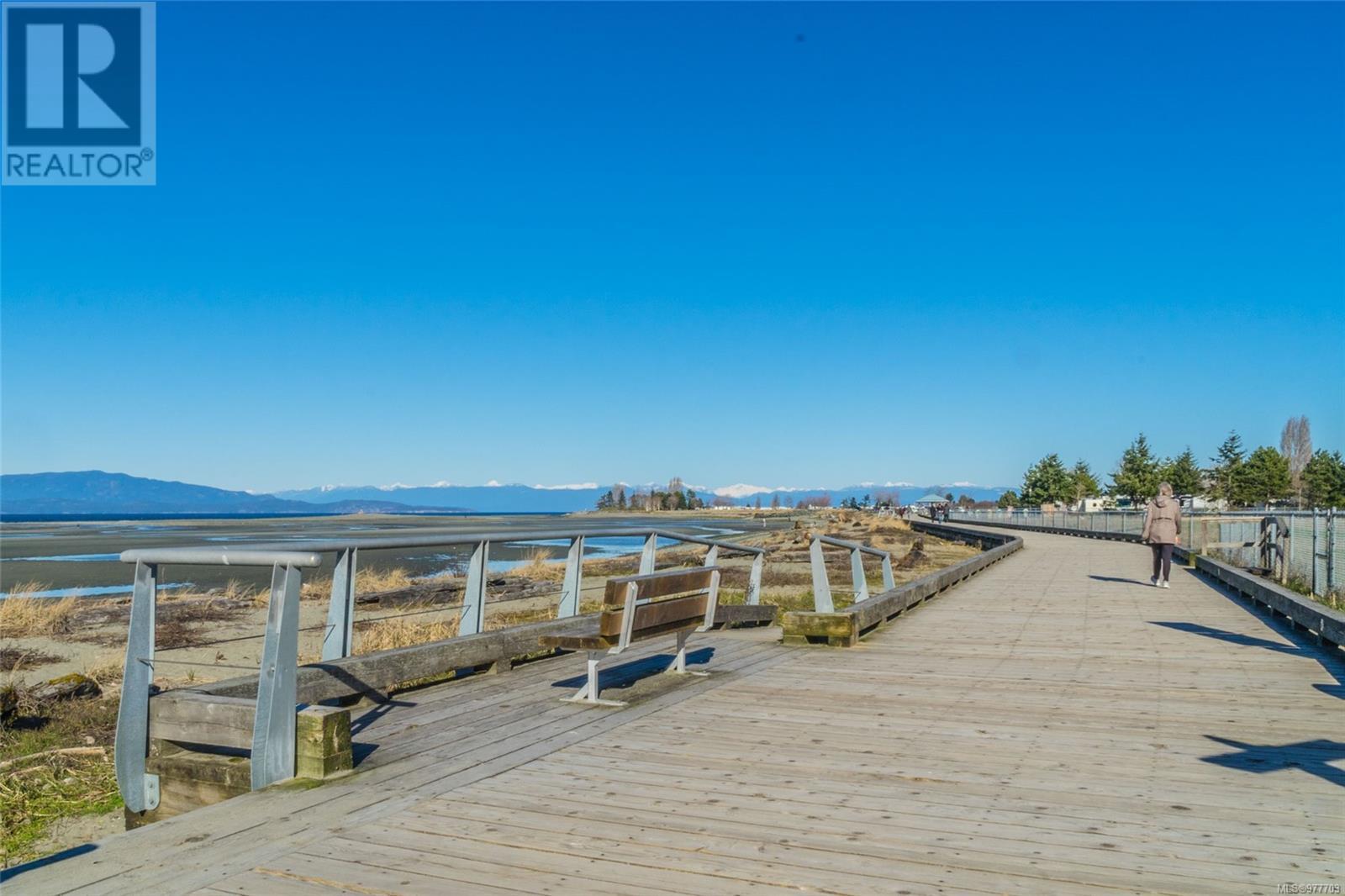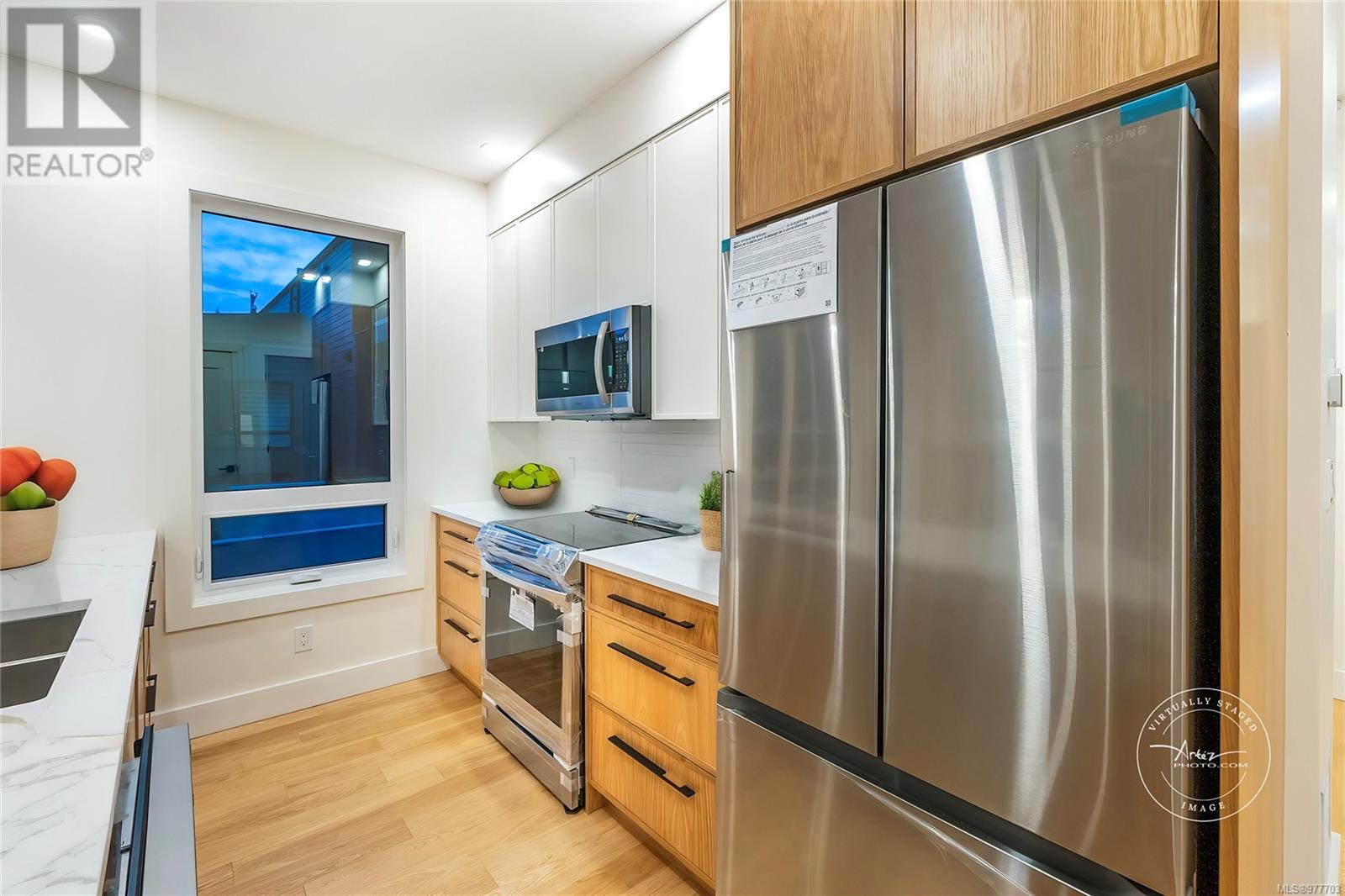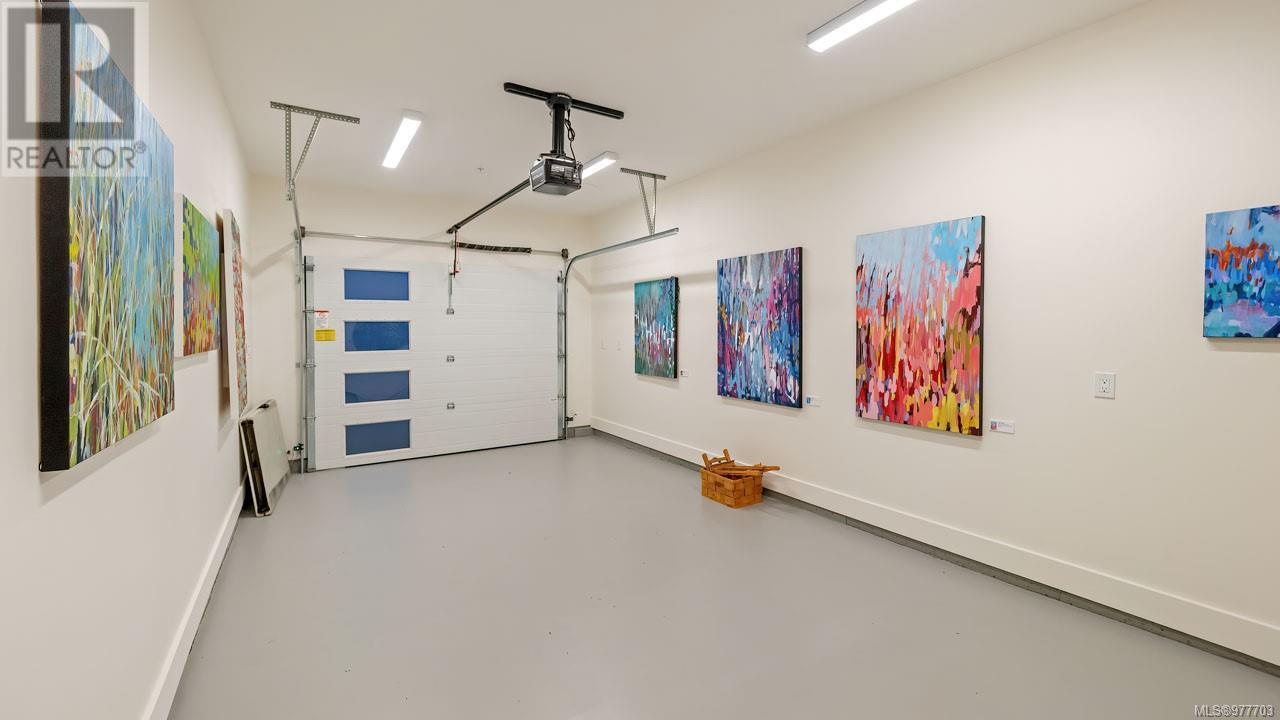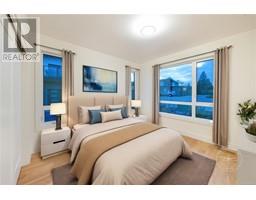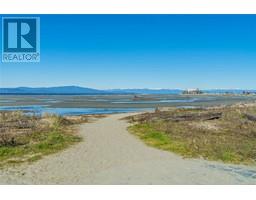2 Bedroom
2 Bathroom
1237 sqft
Contemporary
Fireplace
Air Conditioned
Forced Air, Heat Pump
$789,000Maintenance,
$424.58 Monthly
Introducing ''DUO'' – Oceanside’s new luxury development situated in the heart of town within blocks of shopping, amenities, the boardwalk & beach! Each Contemporary Exec Home is appointed with sophisticated & elegant finishing, spacious rooms that can accommodate house size furnishings, large windows, energy star-certified appls, & multiple outdoor living spaces. The ultra-modern Kitchens feature quartz CTs and Wi-Fi-enabled stainless-steel appls, and all Baths boast quartz vanities & porcelain tile flooring, with each ensuite offering in-floor heating. Suite 116 is a bright ''A'' Model 2 Bed/2 Bath Patio Home with a Den & two patios. A glass entry door with a keyless lock welcomes you into a spacious foyer, where eng hardwood flooring flows into an open plan Kitchen/Living/Dining Rm with 9' OH ceilings. The Living/Dining Rm features a nat gas FP flanked by BI cabinetry & a door to patio with SW exposure. The exceptional Chef's Kitchen boasts, quartz CTs, a breakfast bar topped with Cambria quartz, & top-quality stainless appls. Tucked away on one side of the home is a Primary Suite with a walk-in closet, a 4 pc ensuite & a door to a west-facing second patio, the opposite end of the home hosts a 2nd Bedrm with a large closet and a 3 pc ensuite, and completing the layout is a Den/Office and a laundry closet. Each premium home in the exclusive ''DUO'' complex boasts hot water on-demand, an OS Single Garage (pre-wired for EV charger), a heat pump, & increased acoustic sound separation between units. Two dogs/cats allowed. It is the perfect blend of high-end luxury, custom functionality & the peacefulness of life in a small oceanfront community. Visit the Show Home @ 120-463 Hirst Ave, Wednesday–Sunday between Noon-4pm to view, or call Team Susan Forrest for more information. (id:46227)
Property Details
|
MLS® Number
|
977703 |
|
Property Type
|
Single Family |
|
Neigbourhood
|
Parksville |
|
Community Features
|
Pets Allowed, Family Oriented |
|
Features
|
Central Location, Curb & Gutter, Other, Marine Oriented, Gated Community |
|
Parking Space Total
|
2 |
|
Plan
|
Eps7692 |
Building
|
Bathroom Total
|
2 |
|
Bedrooms Total
|
2 |
|
Architectural Style
|
Contemporary |
|
Constructed Date
|
2022 |
|
Cooling Type
|
Air Conditioned |
|
Fire Protection
|
Fire Alarm System, Sprinkler System-fire |
|
Fireplace Present
|
Yes |
|
Fireplace Total
|
1 |
|
Heating Fuel
|
Electric, Natural Gas |
|
Heating Type
|
Forced Air, Heat Pump |
|
Size Interior
|
1237 Sqft |
|
Total Finished Area
|
1237 Sqft |
|
Type
|
Row / Townhouse |
Parking
Land
|
Access Type
|
Road Access |
|
Acreage
|
No |
|
Zoning Description
|
Rs2 |
|
Zoning Type
|
Residential |
Rooms
| Level |
Type |
Length |
Width |
Dimensions |
|
Main Level |
Kitchen |
|
|
8'10 x 10'3 |
|
Main Level |
Dining Room |
|
|
10'0 x 13'9 |
|
Main Level |
Living Room |
|
|
12'0 x 13'9 |
|
Main Level |
Ensuite |
|
|
4-Piece |
|
Main Level |
Primary Bedroom |
|
|
11'0 x 8'0 |
|
Main Level |
Den |
|
|
8'0 x 12'0 |
|
Main Level |
Bedroom |
|
|
11'0 x 8'0 |
|
Main Level |
Bathroom |
|
|
3-Piece |
|
Main Level |
Entrance |
|
|
5'8 x 7'1 |
https://www.realtor.ca/real-estate/27495889/116-463-hirst-ave-parksville-parksville












