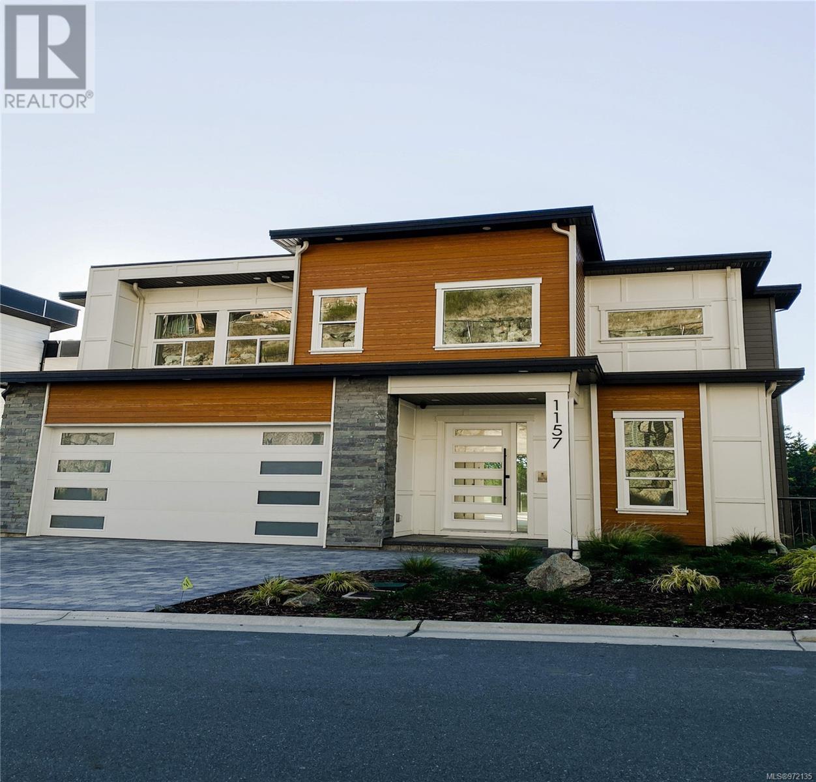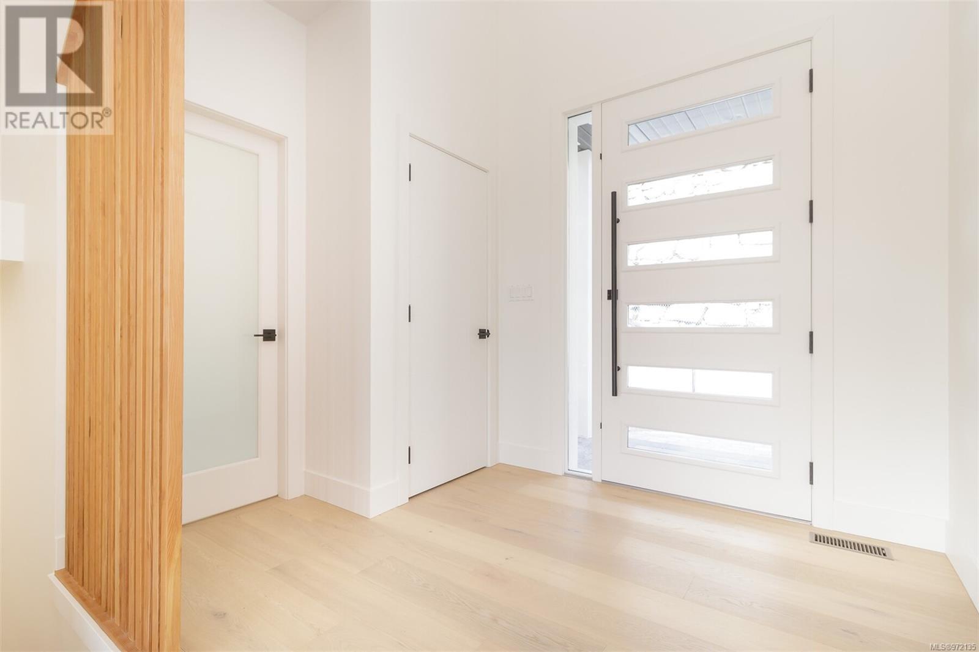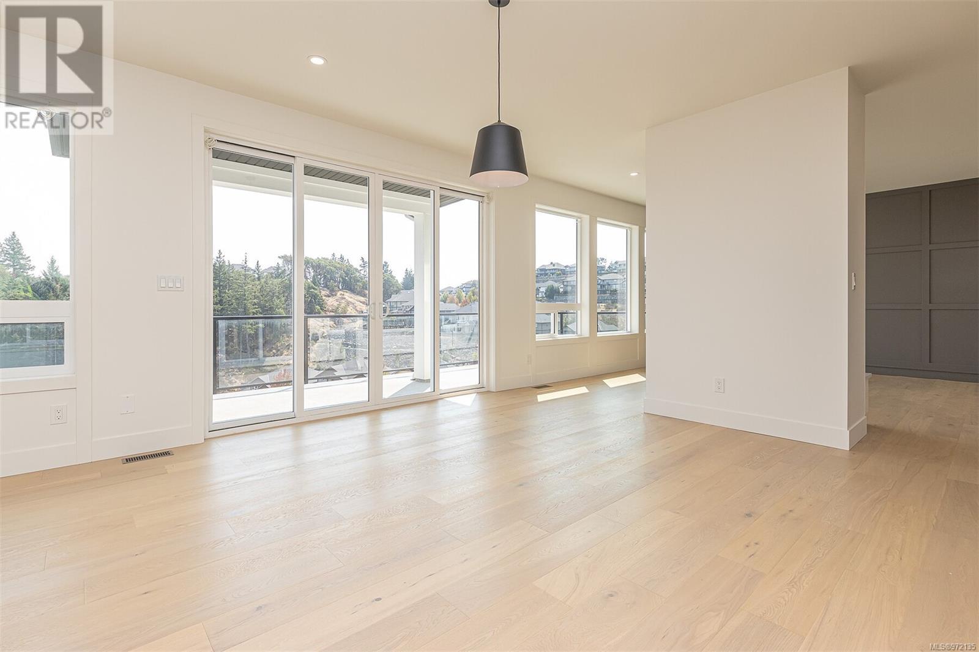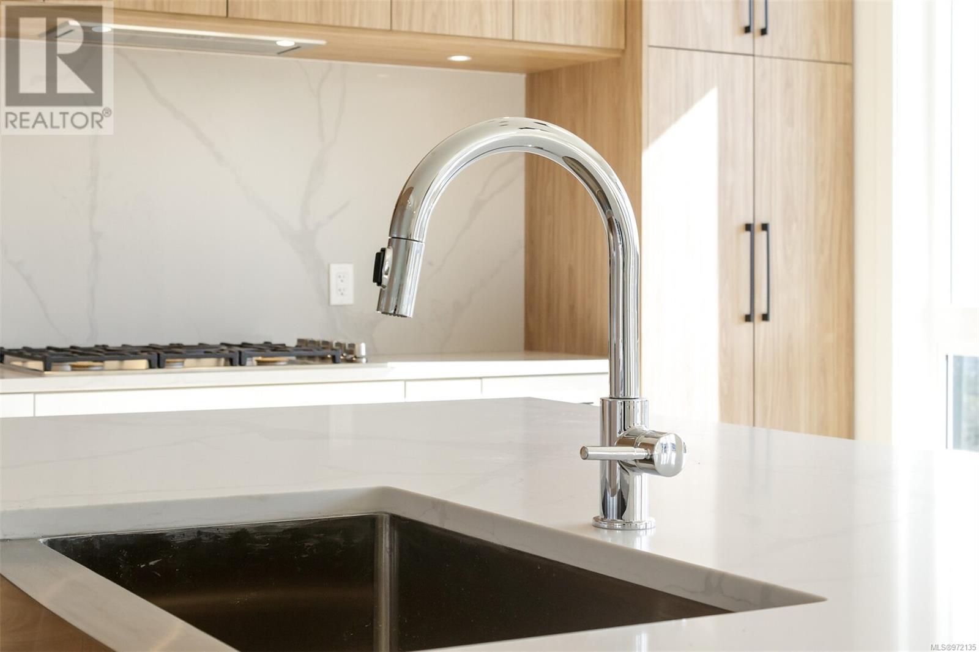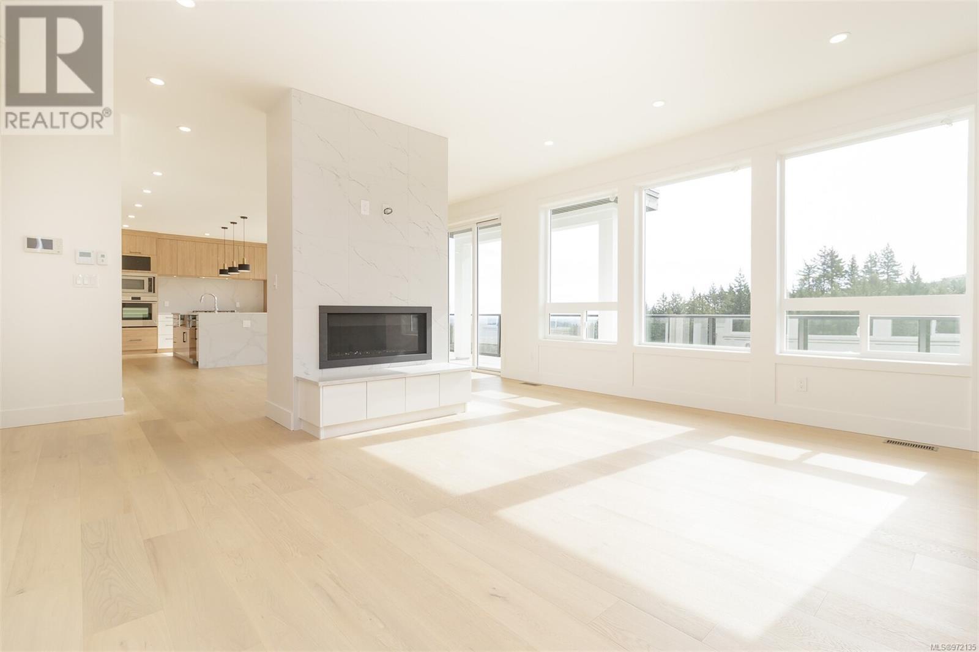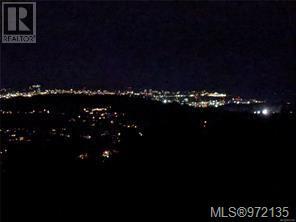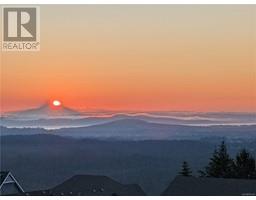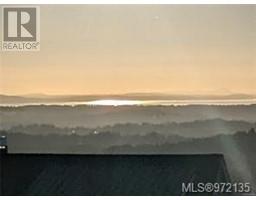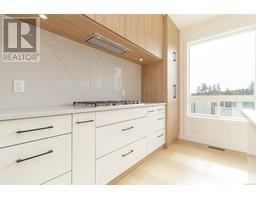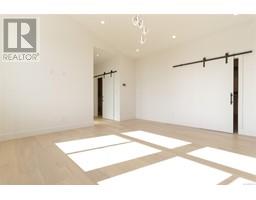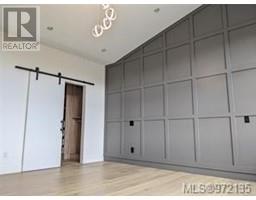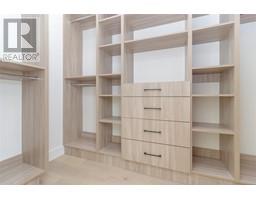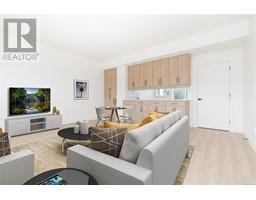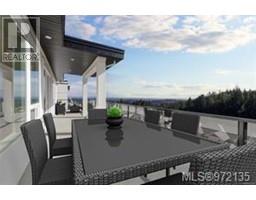1157 Spirit Crt Langford, British Columbia V9B 0B5
$1,730,000Maintenance,
$50 Monthly
Maintenance,
$50 MonthlyBest value in a luxury view home. Witness the sunrise over ocean, city, Gulf Islands & Mt Baker. Views of night sky + city lights also amazing. Views from all major rooms yard & suite. House as stunning as the view. 9 ft ceilings, 8 ft entry dr with translucent panels, vaulted ceilings. Full length deck on view side. On demand hot water, 2 zone heat pump. Open kitchen & dining area feature Island/breakfast bar, quartz counters/under mount sinks, huge hidden pantry, flr to ceiling cabinets, blt in appliances, wine rack + cooler & sep sink. Eng. hardwood flrs, gas, F.P., 2 huge walkin closets (master)+ sep. tub & shower in ensuite, double sinks & heated tile. Media rm & office 1 side of lower. lev. + 1 bed. sound proofed legal suite (sep. entry, hot water & hydro meter) on other. Almost no landscaping work in fenced yard with more spectacular views. Lot size larger than most new view homes. Buyer to verify important info. 2,5,10 yr warranty. GST not incl. Priced below recent sale on Str. (id:46227)
Property Details
| MLS® Number | 972135 |
| Property Type | Single Family |
| Neigbourhood | Bear Mountain |
| Community Features | Pets Allowed, Family Oriented |
| Features | Cul-de-sac, Curb & Gutter, Other |
| Parking Space Total | 3 |
| Plan | Eps6581 |
| View Type | City View, Mountain View, Ocean View, Valley View |
Building
| Bathroom Total | 4 |
| Bedrooms Total | 4 |
| Constructed Date | 2023 |
| Cooling Type | Air Conditioned |
| Fireplace Present | Yes |
| Fireplace Total | 1 |
| Heating Fuel | Natural Gas |
| Heating Type | Forced Air, Heat Pump |
| Size Interior | 3987 Sqft |
| Total Finished Area | 3525 Sqft |
| Type | House |
Land
| Access Type | Road Access |
| Acreage | No |
| Size Irregular | 6272 |
| Size Total | 6272 Sqft |
| Size Total Text | 6272 Sqft |
| Zoning Type | Residential |
Rooms
| Level | Type | Length | Width | Dimensions |
|---|---|---|---|---|
| Second Level | Laundry Room | 10 ft | 6 ft | 10 ft x 6 ft |
| Second Level | Bathroom | 4-Piece | ||
| Second Level | Bedroom | 13 ft | 11 ft | 13 ft x 11 ft |
| Second Level | Bedroom | 14 ft | 12 ft | 14 ft x 12 ft |
| Second Level | Ensuite | 5-Piece | ||
| Second Level | Primary Bedroom | 16 ft | 14 ft | 16 ft x 14 ft |
| Lower Level | Kitchen | 15 ft | 14 ft | 15 ft x 14 ft |
| Lower Level | Office | 16 ft | 11 ft | 16 ft x 11 ft |
| Lower Level | Media | 17 ft | 17 ft | 17 ft x 17 ft |
| Lower Level | Bathroom | 4-Piece | ||
| Lower Level | Bedroom | 12 ft | 10 ft | 12 ft x 10 ft |
| Lower Level | Living Room | 15 ft | 14 ft | 15 ft x 14 ft |
| Main Level | Entrance | 8 ft | 7 ft | 8 ft x 7 ft |
| Main Level | Bathroom | 2-Piece | ||
| Main Level | Kitchen | 17 ft | 16 ft | 17 ft x 16 ft |
| Main Level | Dining Room | 15 ft | 11 ft | 15 ft x 11 ft |
| Main Level | Living Room | 19 ft | 17 ft | 19 ft x 17 ft |
https://www.realtor.ca/real-estate/27251703/1157-spirit-crt-langford-bear-mountain







