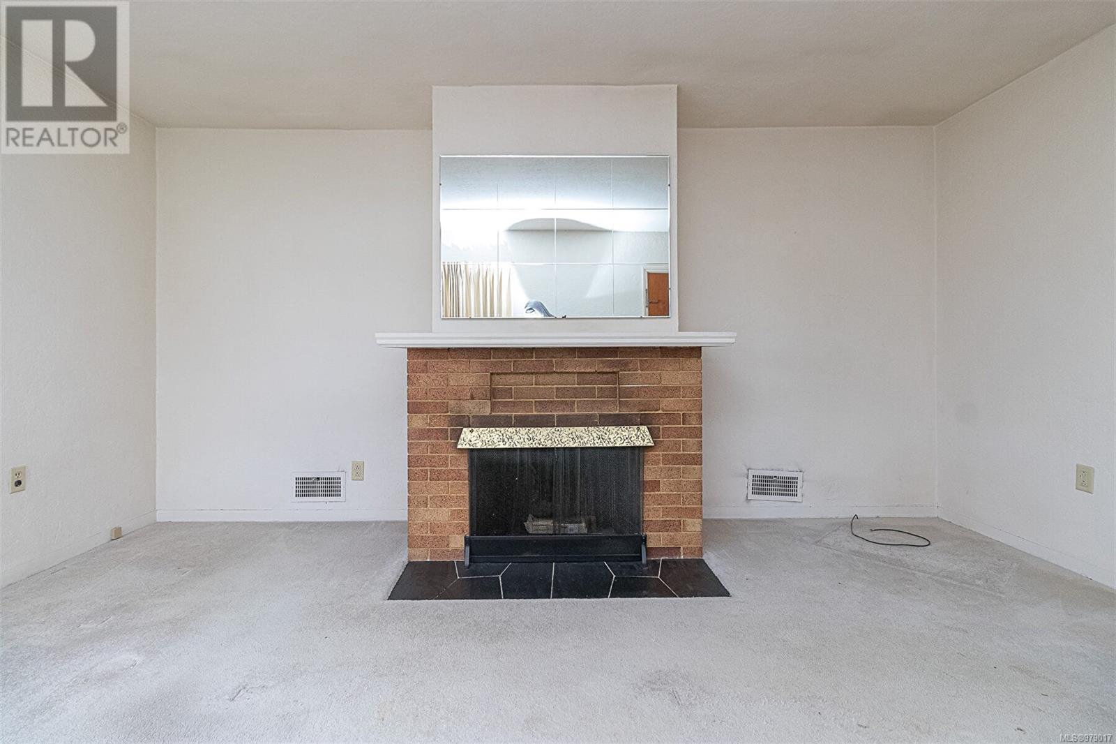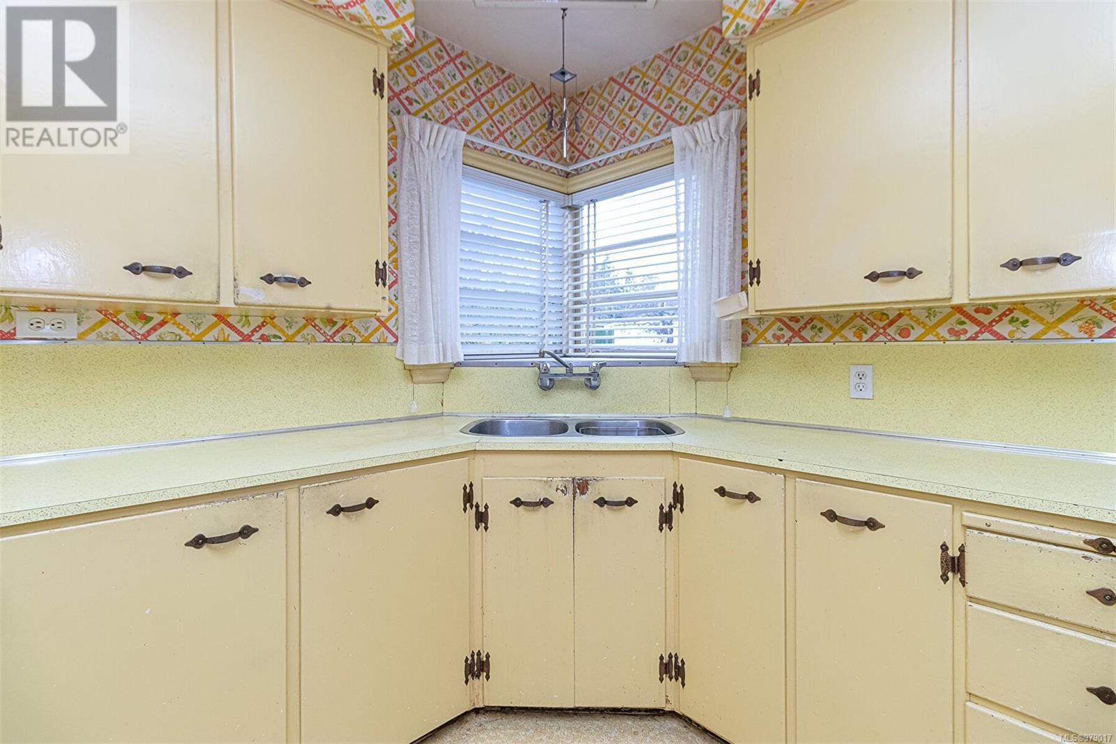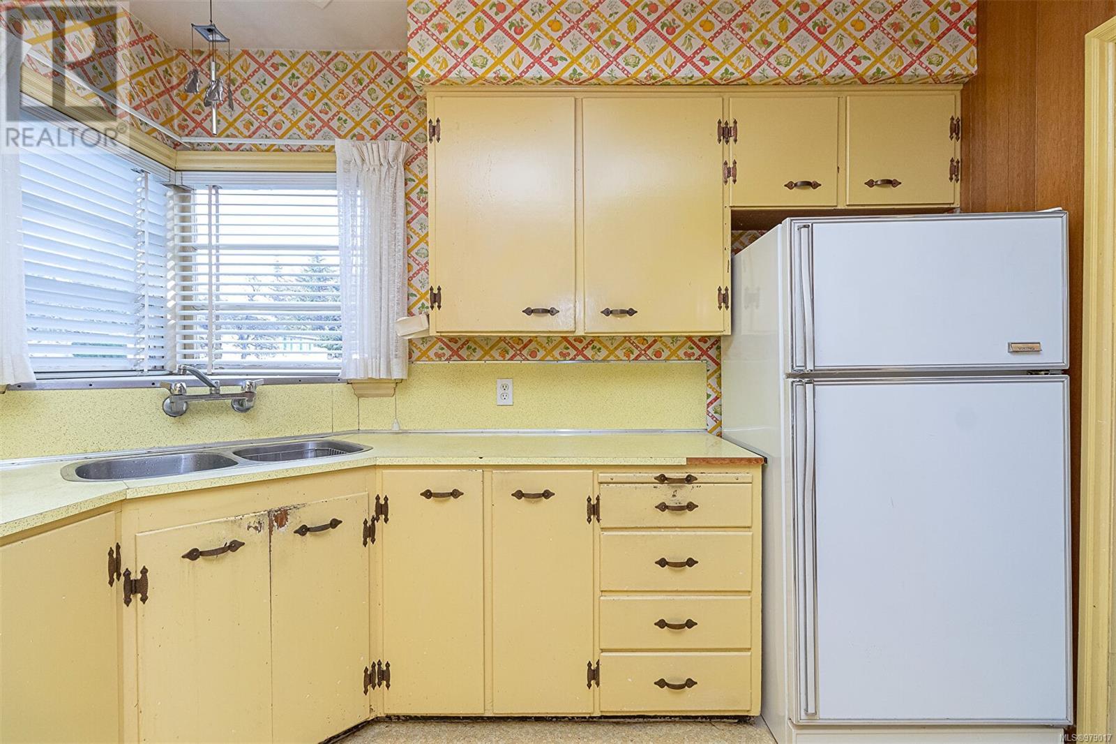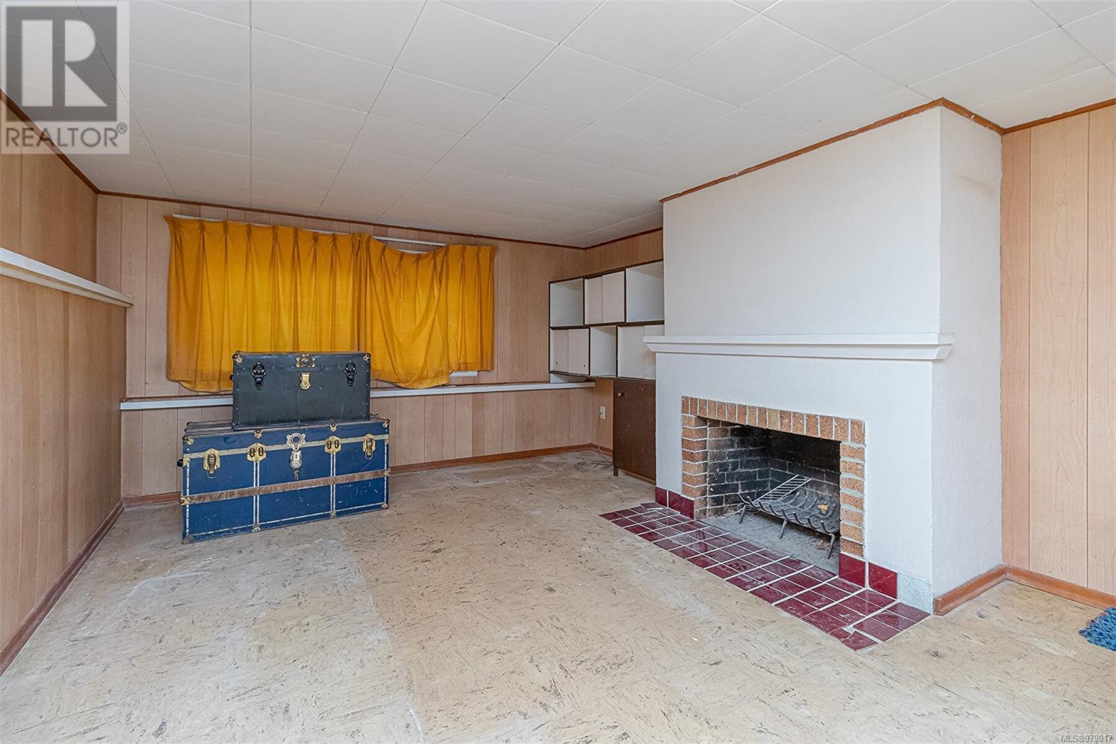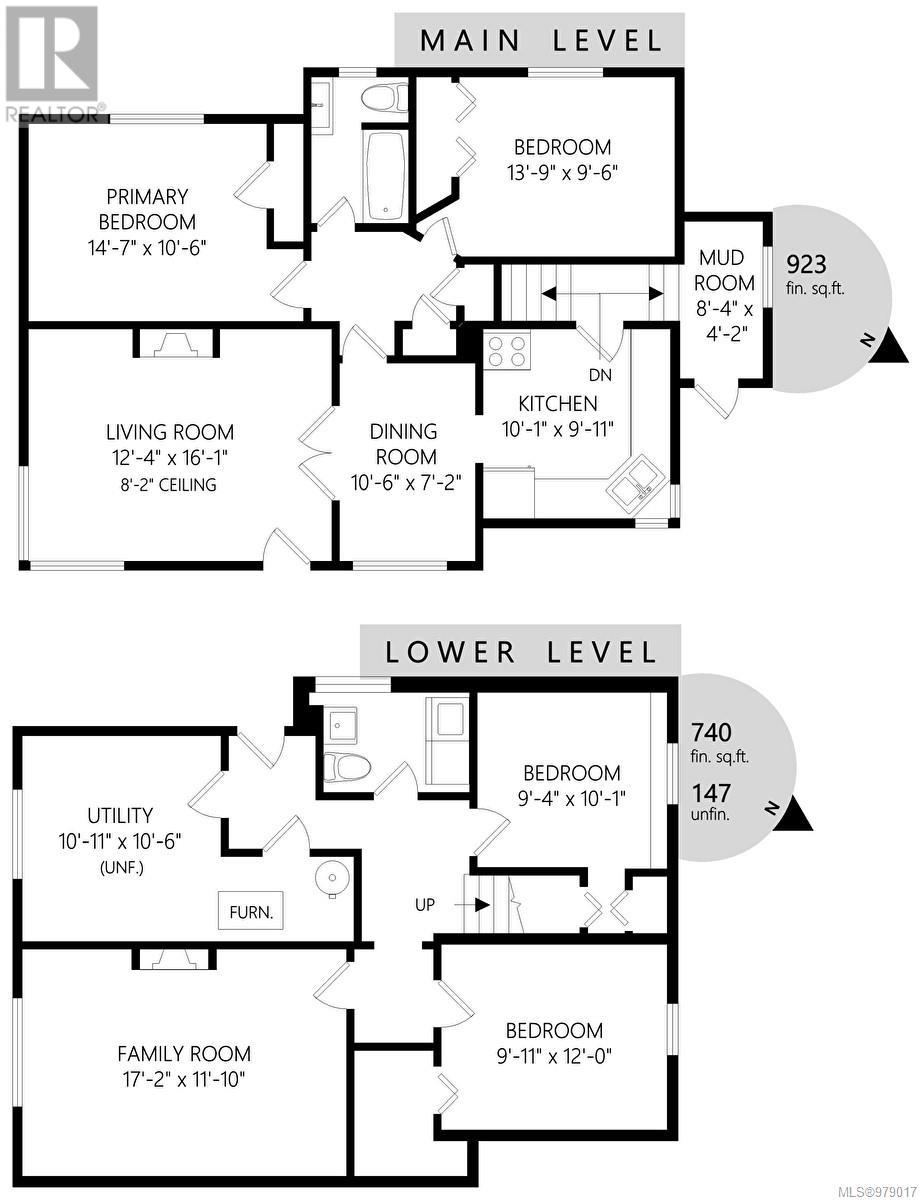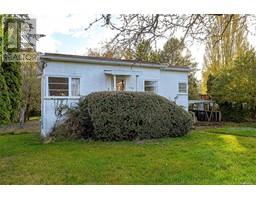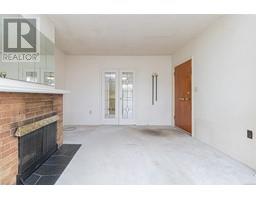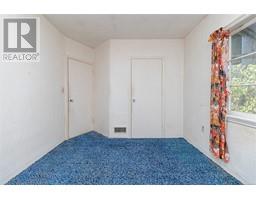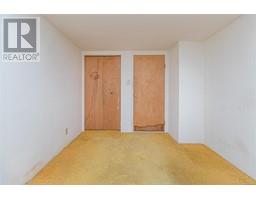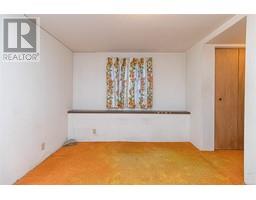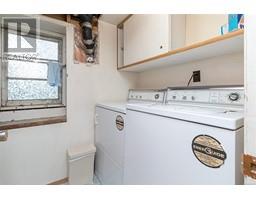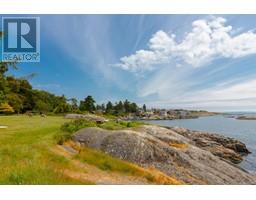1155 Wychbury Ave Esquimalt, British Columbia V9A 5L1
3 Bedroom
1 Bathroom
1810 sqft
Other
Fireplace
None
Forced Air
$939,900
A well worthy project in popular Saxe Point .Lots of potential on this RD-4 zoned lot with a south exposed rear yard. This lot is level and ready for a detached Garden suite and the main home could accommodate a lower level suite with 7'5 basement and own entrance. This 1946 art deco home needs lots of updates that would be a solid investment in this great neighborhood. South facing rear yard provides plenty of sunshine. (id:46227)
Property Details
| MLS® Number | 979017 |
| Property Type | Single Family |
| Neigbourhood | Saxe Point |
| Features | Level Lot, Southern Exposure, Other |
| Parking Space Total | 4 |
| Plan | Vip5725 |
Building
| Bathroom Total | 1 |
| Bedrooms Total | 3 |
| Appliances | Refrigerator, Stove, Washer, Dryer |
| Architectural Style | Other |
| Constructed Date | 1946 |
| Cooling Type | None |
| Fireplace Present | Yes |
| Fireplace Total | 1 |
| Heating Fuel | Electric |
| Heating Type | Forced Air |
| Size Interior | 1810 Sqft |
| Total Finished Area | 1663 Sqft |
| Type | House |
Land
| Access Type | Road Access |
| Acreage | No |
| Size Irregular | 9042 |
| Size Total | 9042 Sqft |
| Size Total Text | 9042 Sqft |
| Zoning Description | Rd-4 |
| Zoning Type | Residential |
Rooms
| Level | Type | Length | Width | Dimensions |
|---|---|---|---|---|
| Lower Level | Family Room | 17 ft | 12 ft | 17 ft x 12 ft |
| Lower Level | Bedroom | 9 ft | 10 ft | 9 ft x 10 ft |
| Lower Level | Workshop | 11 ft | 11 ft | 11 ft x 11 ft |
| Main Level | Bathroom | 9 ft | 9 ft | 9 ft x 9 ft |
| Main Level | Mud Room | 8 ft | 4 ft | 8 ft x 4 ft |
| Main Level | Dining Room | 11 ft | 7 ft | 11 ft x 7 ft |
| Main Level | Kitchen | 10 ft | 10 ft | 10 ft x 10 ft |
| Main Level | Living Room | 12 ft | 16 ft | 12 ft x 16 ft |
| Additional Accommodation | Bedroom | 14 ft | 10 ft | 14 ft x 10 ft |
| Additional Accommodation | Primary Bedroom | 15 ft | 11 ft | 15 ft x 11 ft |
https://www.realtor.ca/real-estate/27601663/1155-wychbury-ave-esquimalt-saxe-point







