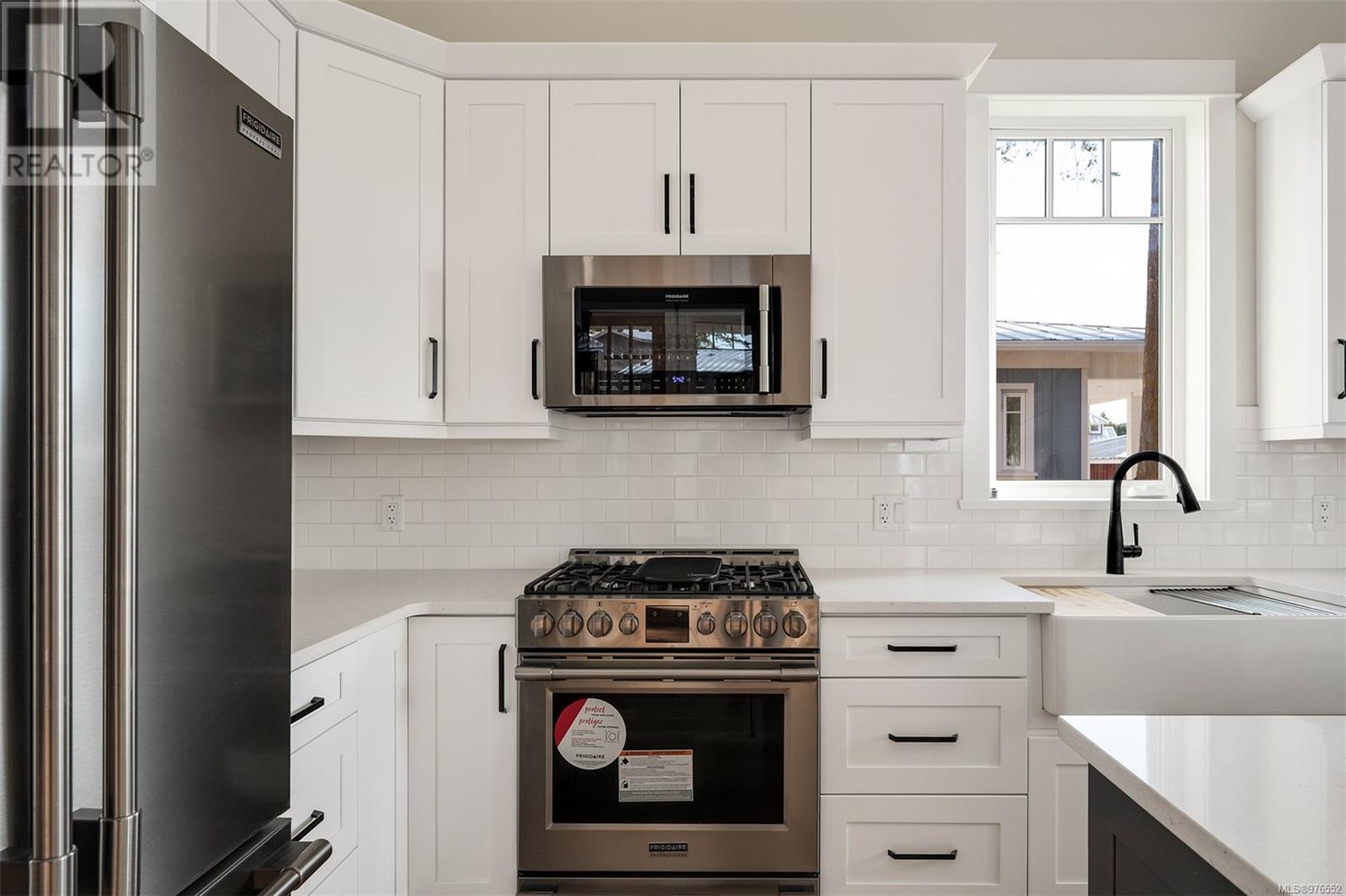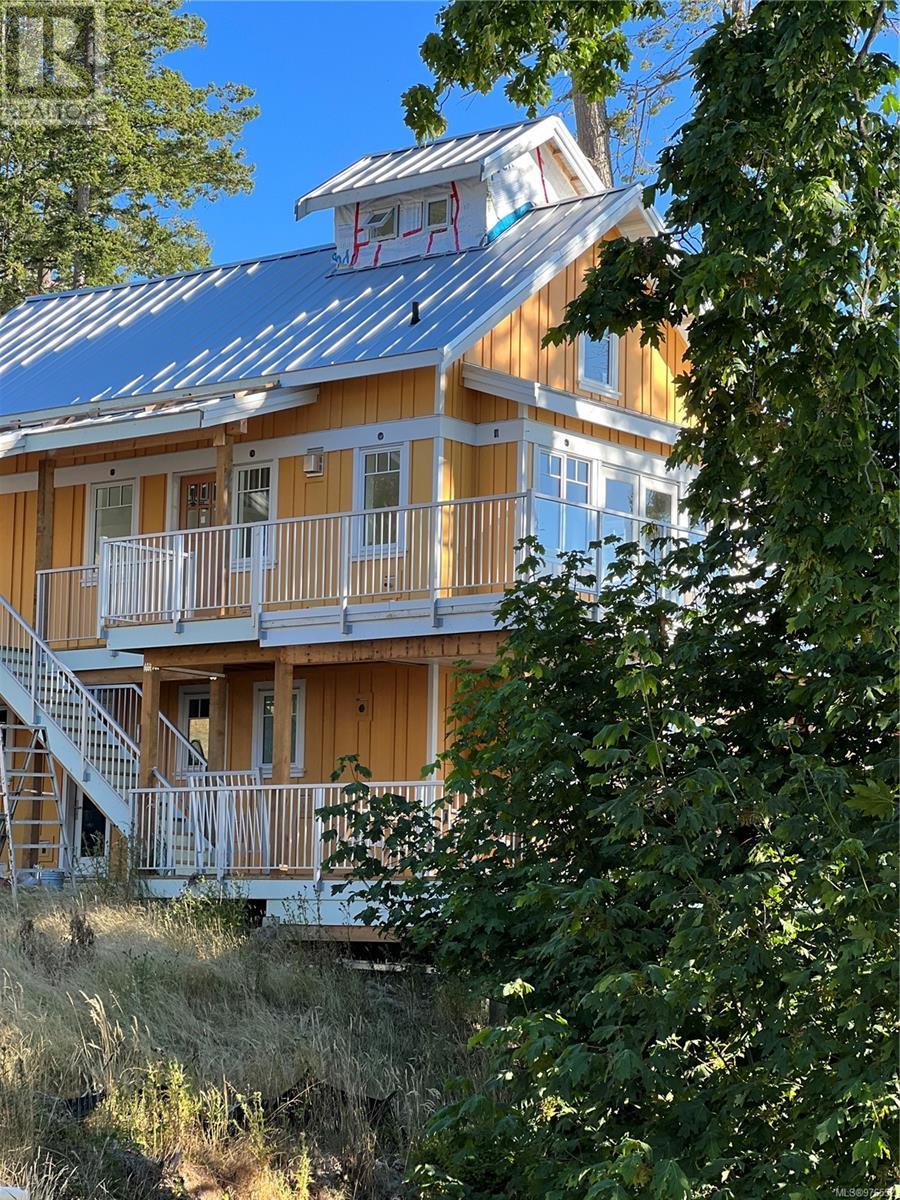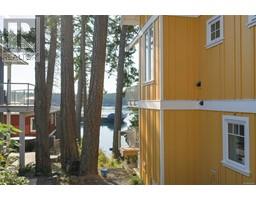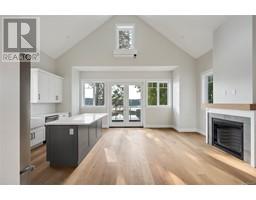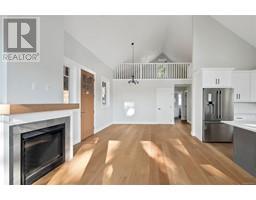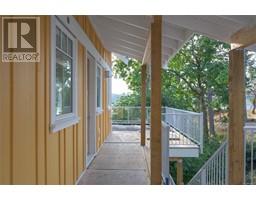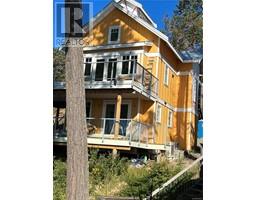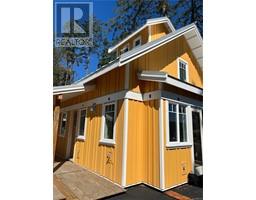3 Bedroom
3 Bathroom
3587 sqft
Cape Cod, Cottage, Cabin
Fireplace
Central Air Conditioning
Baseboard Heaters, Heat Pump
Waterfront On Ocean
$1,295,000Maintenance,
$123 Monthly
NEW LISTING! OCEANFRONT CUSTOM HOME. Embrace coastal luxury in this brand-new waterfront home. A grand fireplace welcomes you into the open living area, perfect for gatherings. The kitchen boasts new appliances, guaranteeing culinary excellence. Radiant floor heating pampers in the bathrooms. Ocean and mountain views throughout, offering a picturesque backdrop to your daily life. The master suite, with its soaker bathtub, provides a serene retreat, but the entire house lets you enjoy these breathtaking vistas. Step onto the deck for stunning panoramas. Beach access is steps away, ideal for morning strolls or peaceful sunsets. A separate suite adds versatility, perfect for accommodating guests or generating rental income. Own this waterfront retreat, blending elegance, comfort, and nature seamlessly for your dream coastal life. (id:46227)
Property Details
|
MLS® Number
|
976552 |
|
Property Type
|
Single Family |
|
Neigbourhood
|
Becher Bay |
|
Community Features
|
Pets Allowed, Family Oriented |
|
Features
|
Wooded Area, Irregular Lot Size, Other, Marine Oriented |
|
Parking Space Total
|
2 |
|
View Type
|
Mountain View, Ocean View |
|
Water Front Type
|
Waterfront On Ocean |
Building
|
Bathroom Total
|
3 |
|
Bedrooms Total
|
3 |
|
Architectural Style
|
Cape Cod, Cottage, Cabin |
|
Constructed Date
|
2023 |
|
Cooling Type
|
Central Air Conditioning |
|
Fire Protection
|
Fire Alarm System |
|
Fireplace Present
|
Yes |
|
Fireplace Total
|
1 |
|
Heating Fuel
|
Propane, Other |
|
Heating Type
|
Baseboard Heaters, Heat Pump |
|
Size Interior
|
3587 Sqft |
|
Total Finished Area
|
1670 Sqft |
|
Type
|
House |
Parking
Land
|
Acreage
|
No |
|
Size Irregular
|
4950 |
|
Size Total
|
4950 Sqft |
|
Size Total Text
|
4950 Sqft |
|
Zoning Type
|
Residential |
Rooms
| Level |
Type |
Length |
Width |
Dimensions |
|
Third Level |
Loft |
|
|
21' x 12' |
|
Lower Level |
Kitchen |
|
|
18' x 10' |
|
Lower Level |
Bedroom |
|
|
11' x 10' |
|
Lower Level |
Bathroom |
|
|
3-Piece |
|
Lower Level |
Living Room/dining Room |
|
|
18' x 10' |
|
Lower Level |
Ensuite |
|
|
4-Piece |
|
Lower Level |
Primary Bedroom |
|
|
15' x 12' |
|
Main Level |
Porch |
|
|
45' x 33' |
|
Main Level |
Kitchen |
|
|
17' x 8' |
|
Main Level |
Living Room |
|
|
18' x 13' |
|
Main Level |
Dining Room |
|
|
18' x 8' |
|
Main Level |
Bathroom |
|
|
3-Piece |
|
Main Level |
Bedroom |
|
|
12' x 9' |
|
Other |
Storage |
|
|
36' x 20' |
https://www.realtor.ca/real-estate/27489782/1155-marina-dr-sooke-becher-bay












