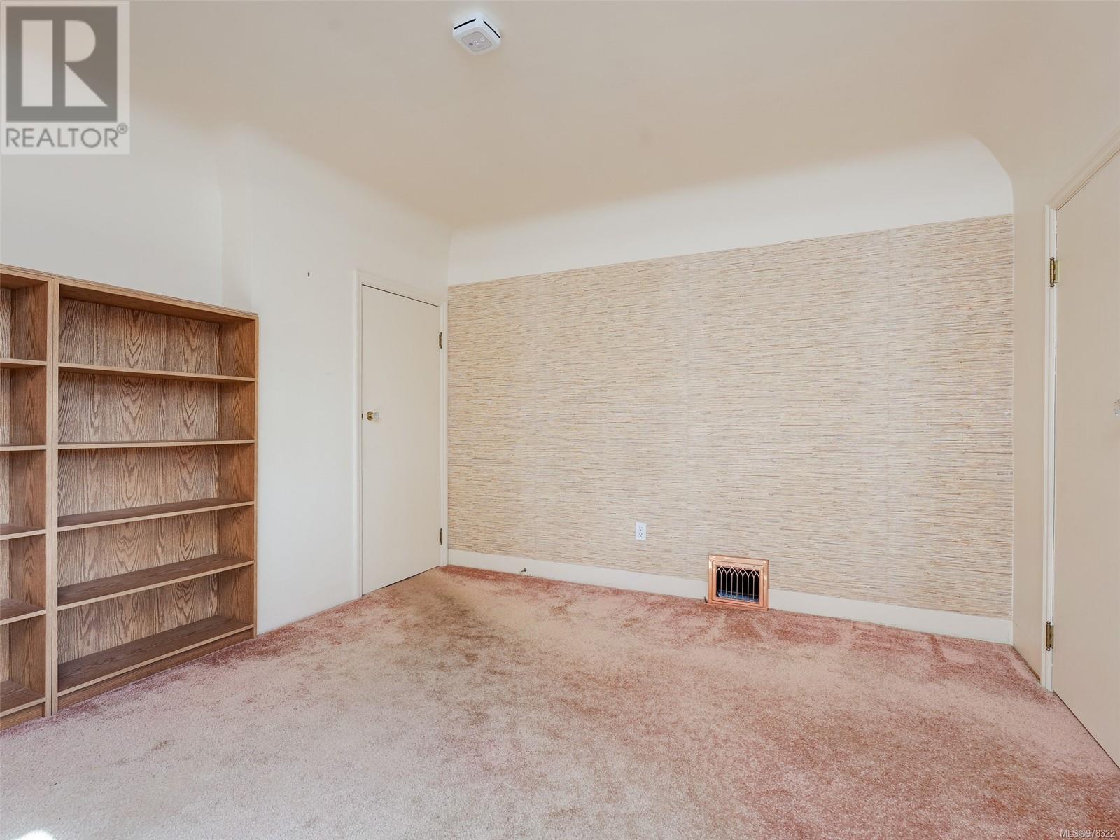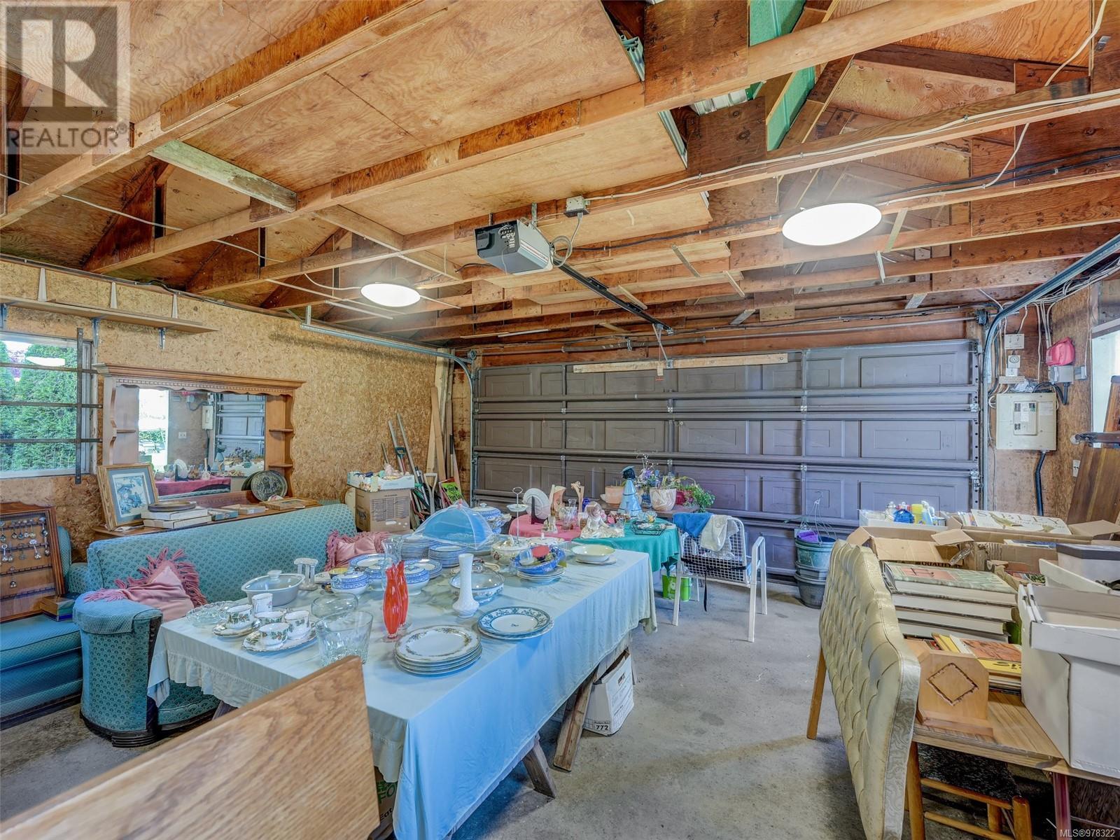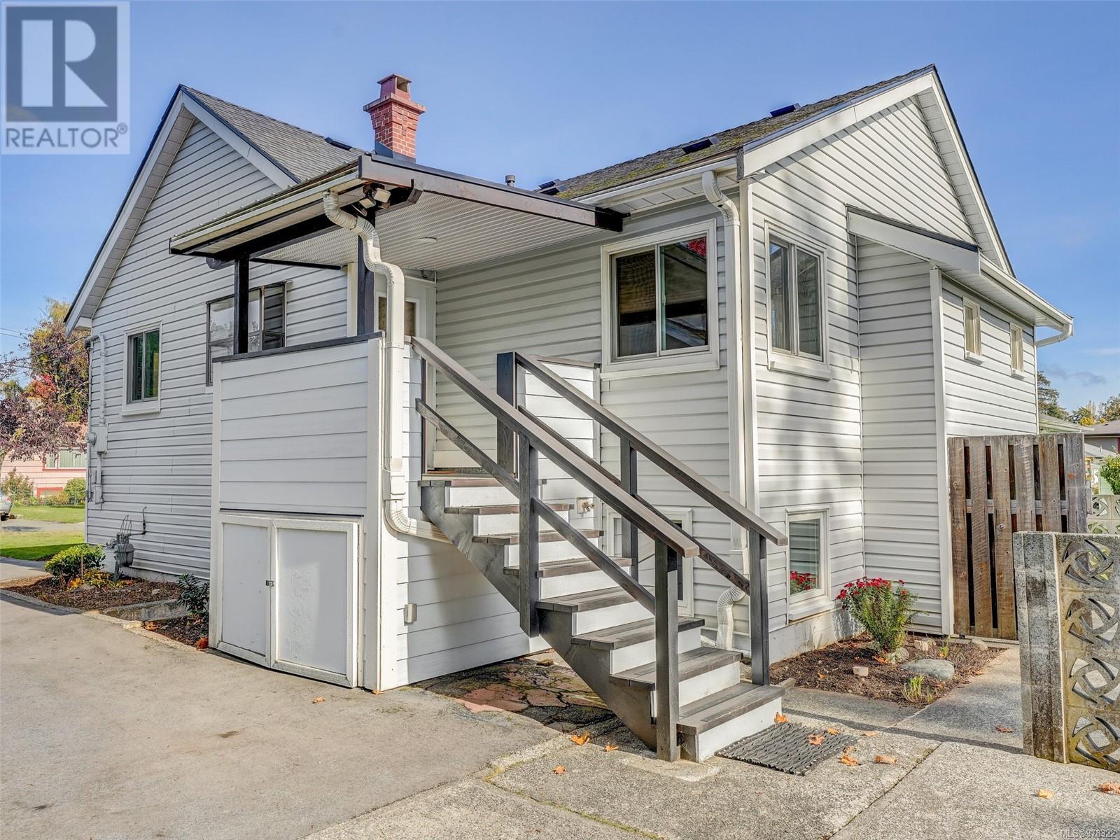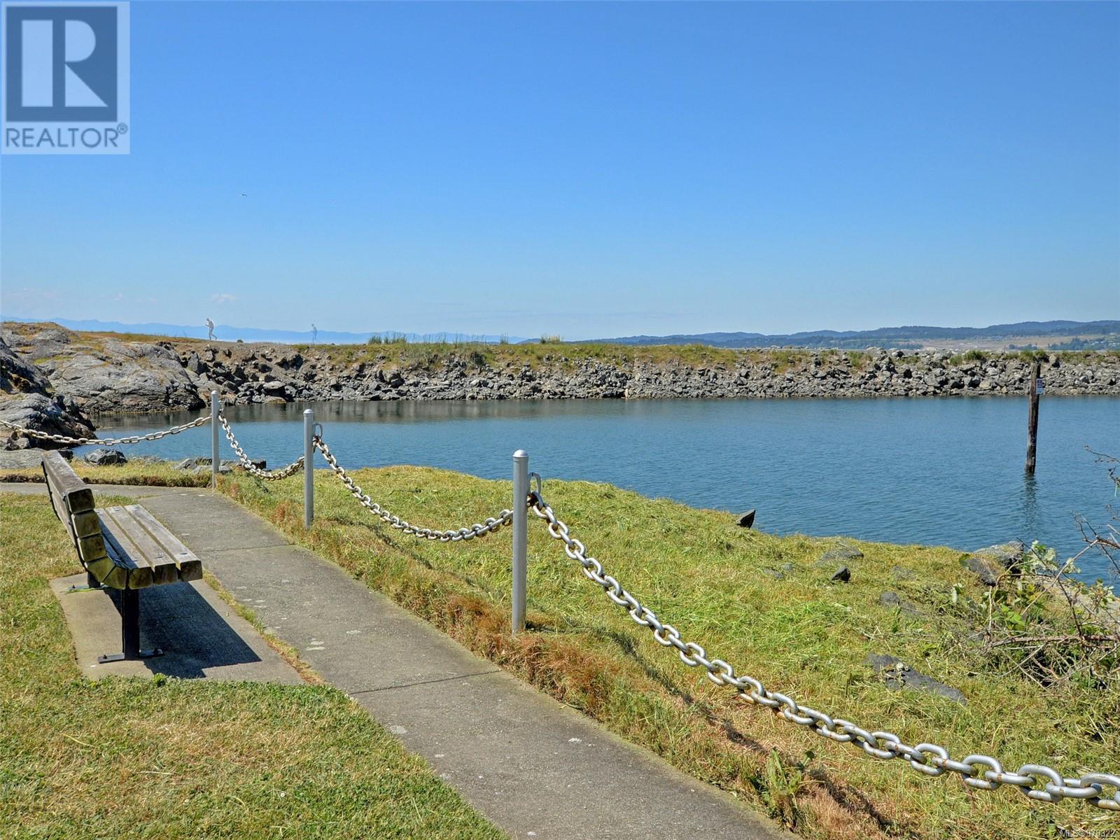1153 Bewdley Ave Esquimalt, British Columbia V9A 5N2
4 Bedroom
2 Bathroom
2175 sqft
Fireplace
None
Forced Air
$1,395,000
Opportunity knocks! Sitting on an over 11,000sqft lot and located close to Macaulay Elementary School and the sought after Saxe Point waterfront neighbourhood, you will find this 4 bed, 2 bath gem of a property. Bring your decorating ideas and make this your forever family home....OR ask Esquimalt about the new zoning allowing 4 units! Bonus - it also has an over 600 sqft detached garage with power! So many exciting possibilities - don't miss this one. Call today before its sold! (id:46227)
Property Details
| MLS® Number | 978322 |
| Property Type | Single Family |
| Neigbourhood | Saxe Point |
| Features | Central Location, Southern Exposure, Other |
| Parking Space Total | 4 |
| Plan | Vip6077 |
| Structure | Patio(s) |
Building
| Bathroom Total | 2 |
| Bedrooms Total | 4 |
| Constructed Date | 1946 |
| Cooling Type | None |
| Fireplace Present | Yes |
| Fireplace Total | 1 |
| Heating Fuel | Natural Gas |
| Heating Type | Forced Air |
| Size Interior | 2175 Sqft |
| Total Finished Area | 1882 Sqft |
| Type | House |
Land
| Acreage | No |
| Size Irregular | 11142 |
| Size Total | 11142 Sqft |
| Size Total Text | 11142 Sqft |
| Zoning Description | Rd-4 |
| Zoning Type | Residential |
Rooms
| Level | Type | Length | Width | Dimensions |
|---|---|---|---|---|
| Lower Level | Storage | 7'9 x 7'0 | ||
| Lower Level | Storage | 5'9 x 5'2 | ||
| Lower Level | Unfinished Room | 21'4 x 10'0 | ||
| Lower Level | Bathroom | 3-Piece | ||
| Lower Level | Laundry Room | 11'6 x 9'0 | ||
| Lower Level | Bedroom | 10'9 x 8'11 | ||
| Lower Level | Bedroom | 11'5 x 8'10 | ||
| Lower Level | Family Room | 17'1 x 16'8 | ||
| Main Level | Patio | 22'8 x 22'8 | ||
| Main Level | Bedroom | 12'10 x 12'1 | ||
| Main Level | Primary Bedroom | 13'3 x 12'1 | ||
| Main Level | Bathroom | 7'10 x 5'6 | ||
| Main Level | Kitchen | 10'6 x 10'4 | ||
| Main Level | Eating Area | 10'4 x 10'0 | ||
| Main Level | Living Room | 17'9 x 13'2 | ||
| Main Level | Entrance | 7'2 x 3'11 |
https://www.realtor.ca/real-estate/27537754/1153-bewdley-ave-esquimalt-saxe-point






























































