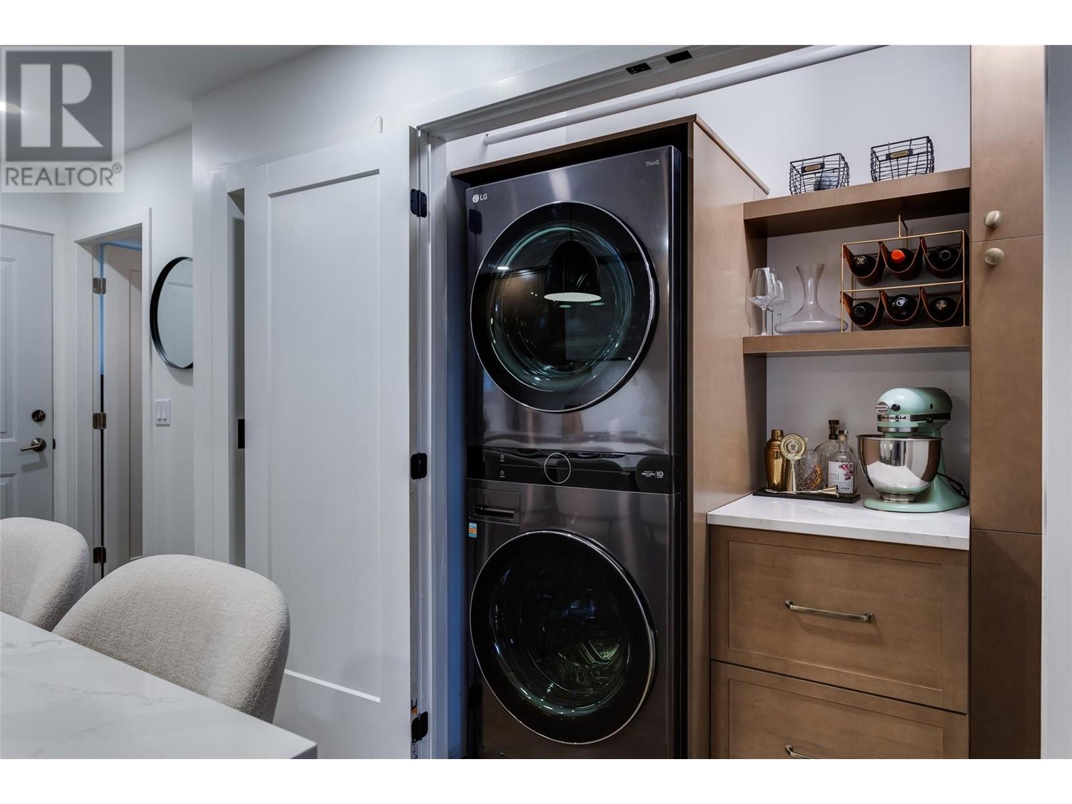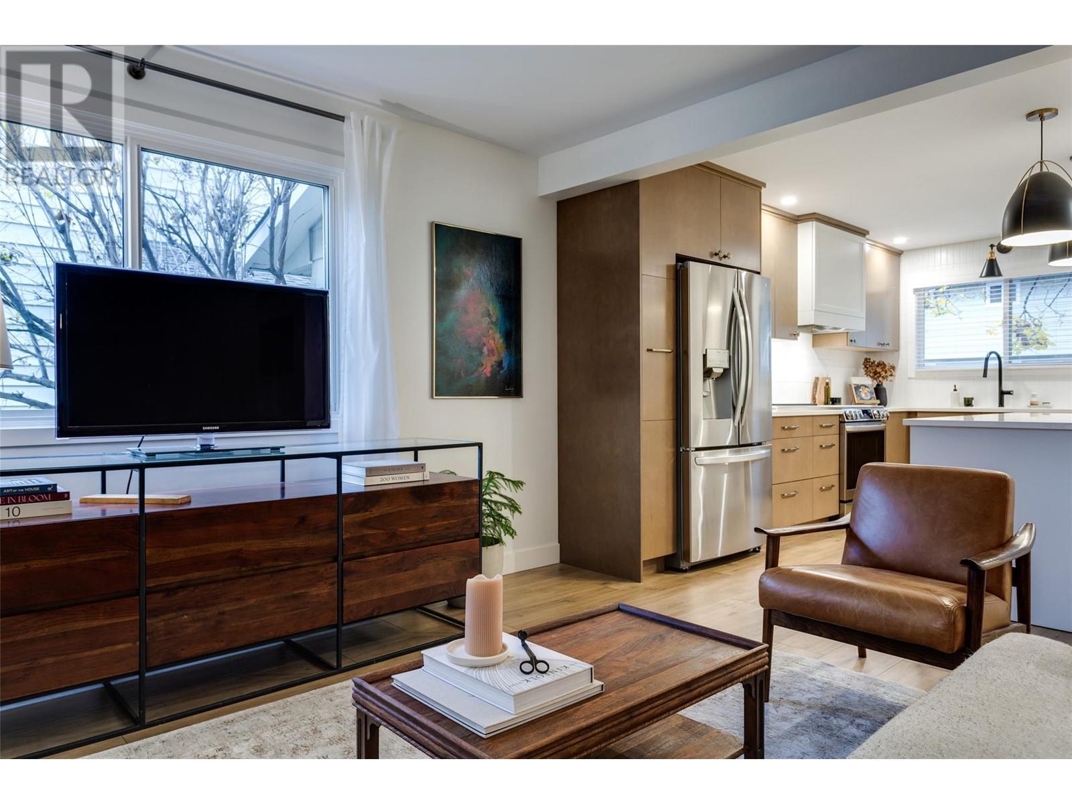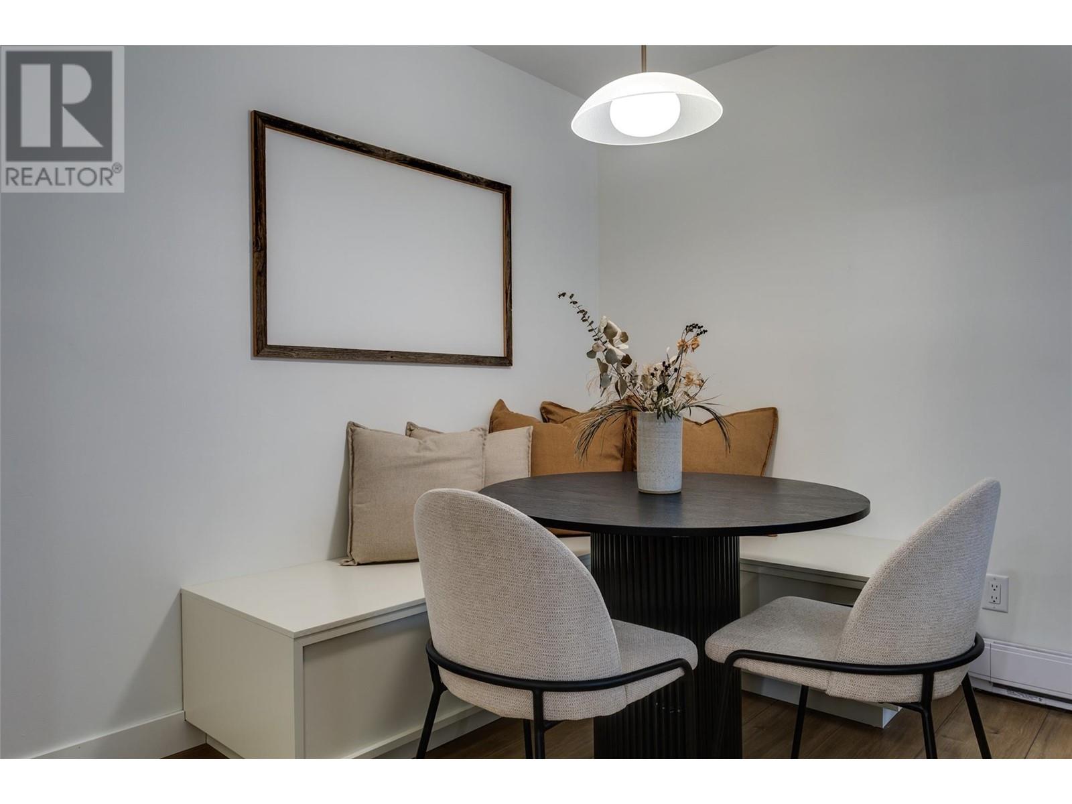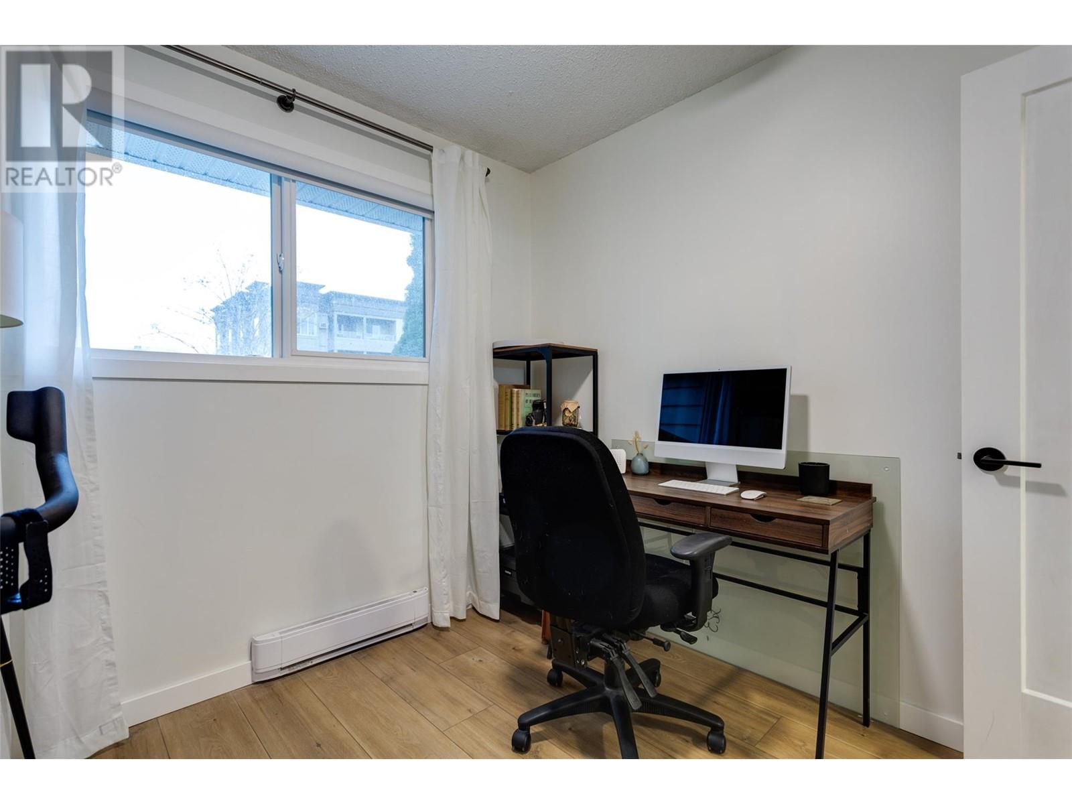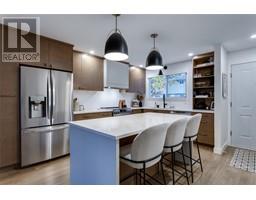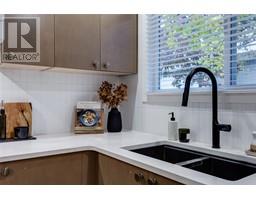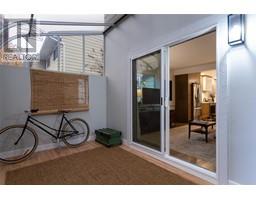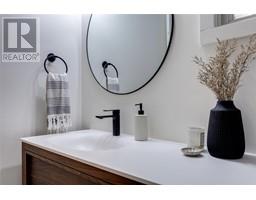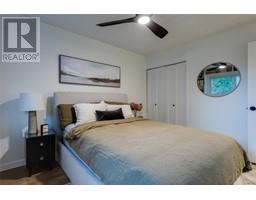3 Bedroom
2 Bathroom
1228 sqft
Baseboard Heaters
$579,900Maintenance,
$389.48 Monthly
Welcome to this beautifully updated end-unit townhome in a quaint, mature tree-lined complex on historic Bernard Avenue! This spacious 3-bedroom, 2-bathroom gem offers an inviting blend of comfort and style in an unbeatable central location. This home has been renovated throughout including custom kitchen cabinets, quartz countertop, luxury vinyl plank flooring, custom built-ins, brand new bathrooms, and a surprise hidden door that leads you to a generously-sized walk-in entry closet - ideal for anyone seeking a move-in-ready home. The main level flows seamlessly, featuring a bonus sunroom that bathes the living area in natural light—perfect for relaxing or entertaining guests. Upstairs, you’ll find three refreshed bedrooms with ample closet space. This unique end unit has the added advantage of extra windows, ensuring a bright and airy feel throughout the day. Your private, fenced, low maintenance yard is ideal for outdoor relaxing, gardening, and creating a pet-friendly space. Located in a quiet complex yet central neighbourhood, you’re just a short walk away from downtown Kelowna, the scenic City Park, beaches, and North End Brewery District. This property is a lovely space to call home and also offers fantastic investment potential with no long-term rental restrictions. The pet-friendly policy—allowing up to two dogs of any size—makes it perfect for animal lovers. Embrace the ultimate Kelowna lifestyle in this versatile, charming townhome! (id:46227)
Property Details
|
MLS® Number
|
10328005 |
|
Property Type
|
Single Family |
|
Neigbourhood
|
Kelowna North |
|
Community Name
|
Rochana Place |
|
Parking Space Total
|
1 |
Building
|
Bathroom Total
|
2 |
|
Bedrooms Total
|
3 |
|
Basement Type
|
Crawl Space |
|
Constructed Date
|
1975 |
|
Construction Style Attachment
|
Attached |
|
Exterior Finish
|
Aluminum |
|
Flooring Type
|
Carpeted, Tile, Vinyl |
|
Half Bath Total
|
1 |
|
Heating Fuel
|
Electric |
|
Heating Type
|
Baseboard Heaters |
|
Roof Material
|
Asphalt Shingle |
|
Roof Style
|
Unknown |
|
Stories Total
|
2 |
|
Size Interior
|
1228 Sqft |
|
Type
|
Row / Townhouse |
|
Utility Water
|
Municipal Water |
Parking
Land
|
Acreage
|
No |
|
Fence Type
|
Fence |
|
Sewer
|
Municipal Sewage System |
|
Size Total Text
|
Under 1 Acre |
|
Zoning Type
|
Unknown |
Rooms
| Level |
Type |
Length |
Width |
Dimensions |
|
Second Level |
4pc Bathroom |
|
|
8'10'' x 5'11'' |
|
Second Level |
Bedroom |
|
|
8'10'' x 8'9'' |
|
Second Level |
Bedroom |
|
|
11'5'' x 10'0'' |
|
Second Level |
Primary Bedroom |
|
|
9'11'' x 12'11'' |
|
Main Level |
Sunroom |
|
|
15'10'' x 7'8'' |
|
Main Level |
2pc Bathroom |
|
|
Measurements not available |
|
Main Level |
Kitchen |
|
|
12'8'' x 14'3'' |
|
Main Level |
Dining Room |
|
|
11'4'' x 6'0'' |
|
Main Level |
Living Room |
|
|
13'2'' x 11'5'' |
https://www.realtor.ca/real-estate/27636171/1153-bernard-avenue-unit-16-kelowna-kelowna-north






