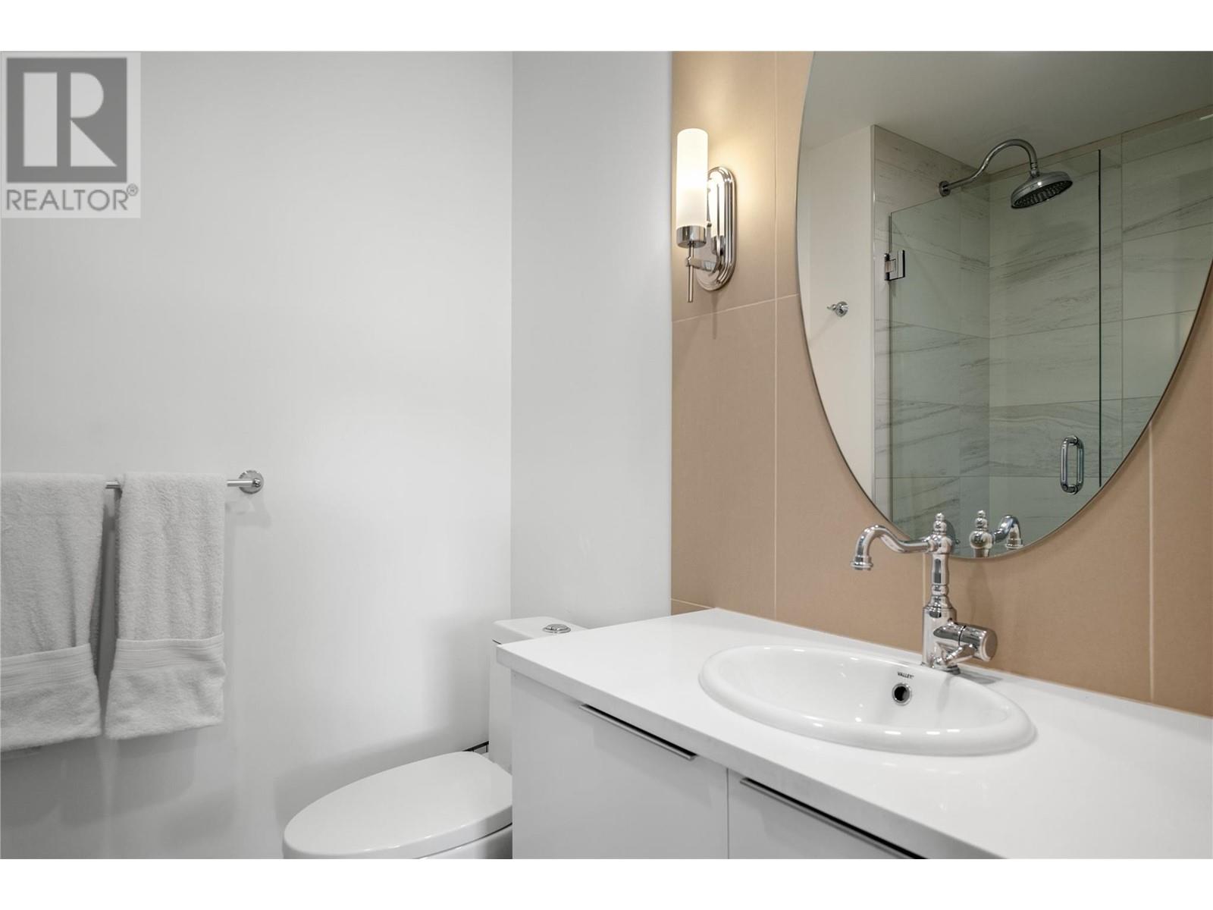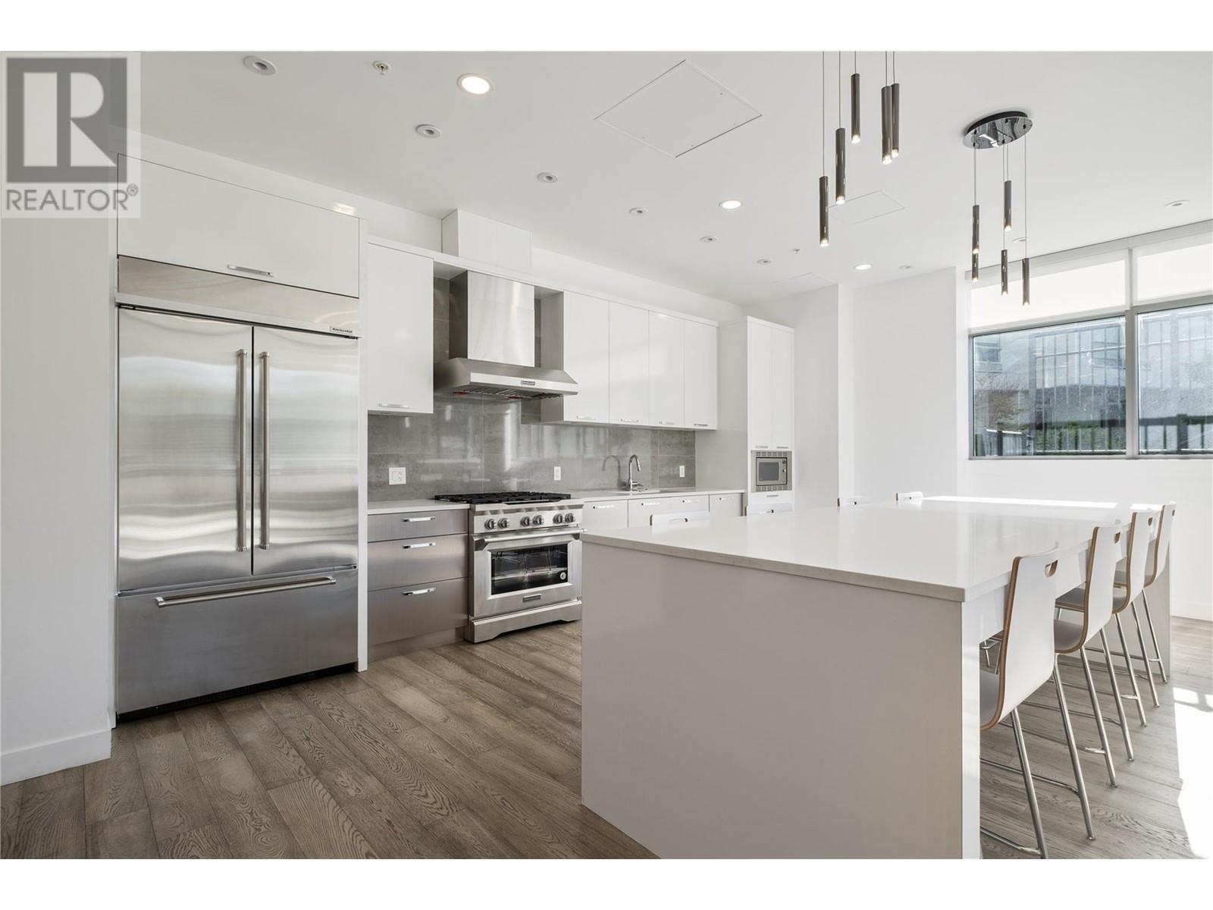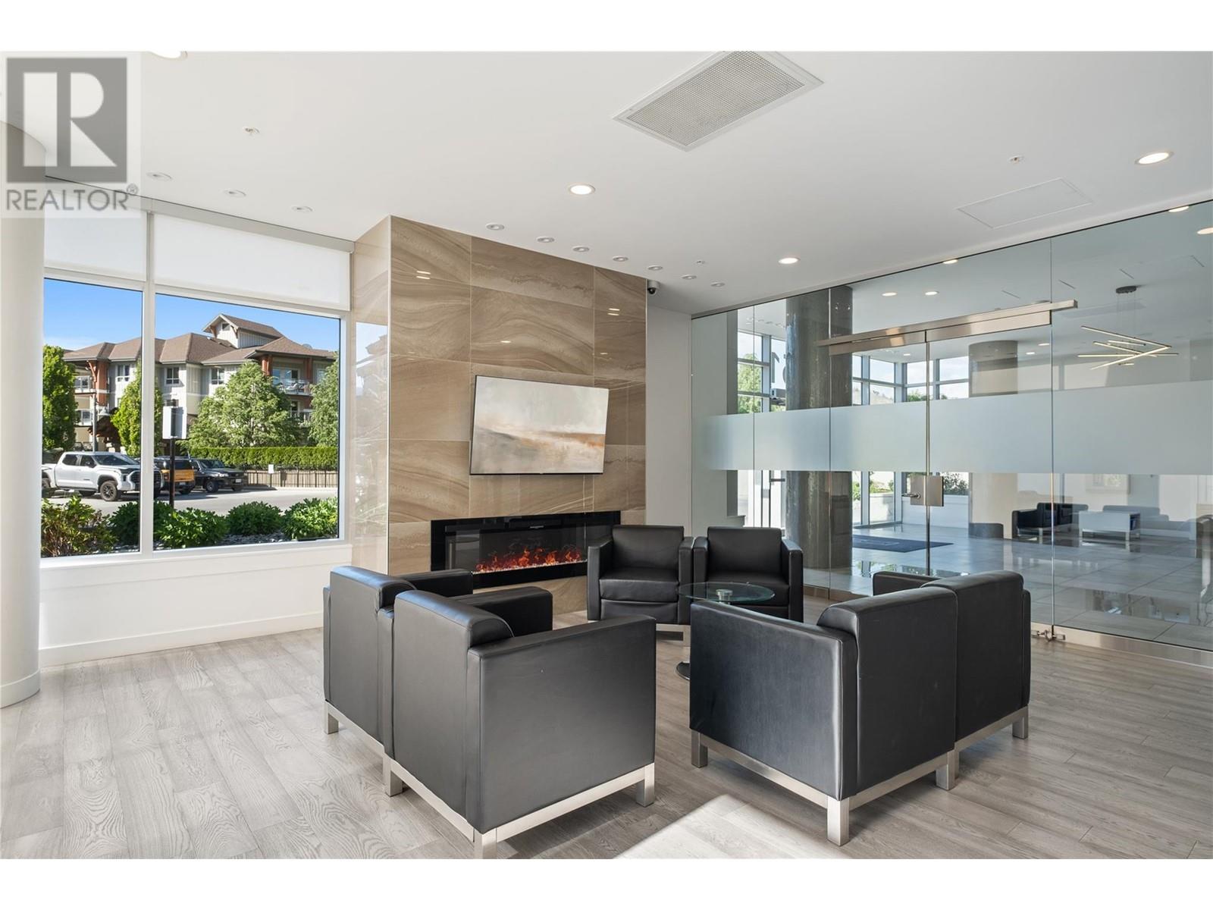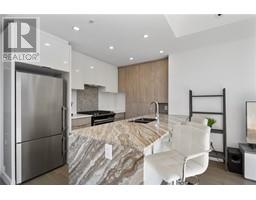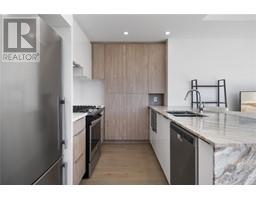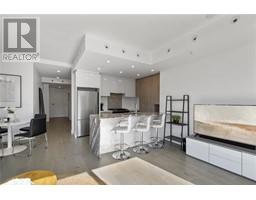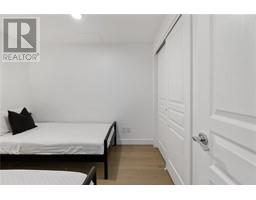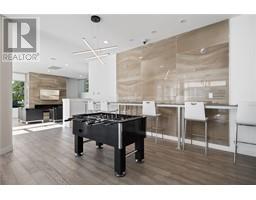2 Bedroom
2 Bathroom
871 sqft
Outdoor Pool
Central Air Conditioning
Forced Air
$649,900Maintenance,
$371.30 Monthly
LOCATION LOCATION! One of the most desirable high-rise condos in downtown Kelowna! This stunning corner unit boasts sweeping lake and mountain views, providing a picturesque backdrop to your daily life. This 2-bedroom split plan suite offers the perfect blend of luxury & convenience, with 2 full baths and an oversized deck perfect for soaking in the scenery! Step inside to discover high-end finishes throughout, including granite countertops, stainless steel appliances, and a gas range in the modern kitchen. Enjoy a wealth of amenities at your doorstep — relax by the outdoor splash pool, host a BBQ in the designated area, or stay active in the fitness room. The meeting room and luxurious owners' lounge provide additional space for work or leisure. Located just steps from the beach, shopping, entertainment, restaurants, and hiking trails, this home lets you experience the best of the Okanagan lifestyle. Whether you’re an outdoor enthusiast or prefer urban conveniences, this prime downtown location has it all. Pets and rentals are welcome, making this the perfect investment or personal residence. Quick possession possible. (id:46227)
Property Details
|
MLS® Number
|
10320628 |
|
Property Type
|
Single Family |
|
Neigbourhood
|
Kelowna North |
|
Community Name
|
1151 Sunset |
|
Community Features
|
Pets Allowed, Pets Allowed With Restrictions |
|
Parking Space Total
|
1 |
|
Pool Type
|
Outdoor Pool |
|
Storage Type
|
Storage, Locker |
|
View Type
|
Lake View, Mountain View |
Building
|
Bathroom Total
|
2 |
|
Bedrooms Total
|
2 |
|
Constructed Date
|
2018 |
|
Cooling Type
|
Central Air Conditioning |
|
Heating Type
|
Forced Air |
|
Stories Total
|
1 |
|
Size Interior
|
871 Sqft |
|
Type
|
Apartment |
|
Utility Water
|
Municipal Water |
Parking
Land
|
Acreage
|
No |
|
Sewer
|
Municipal Sewage System |
|
Size Total Text
|
Under 1 Acre |
|
Zoning Type
|
Unknown |
Rooms
| Level |
Type |
Length |
Width |
Dimensions |
|
Main Level |
Full Bathroom |
|
|
5'8'' x 8'9'' |
|
Main Level |
Bedroom |
|
|
8'9'' x 9'4'' |
|
Main Level |
4pc Ensuite Bath |
|
|
7' x 6' |
|
Main Level |
Primary Bedroom |
|
|
9'5'' x 11'9'' |
|
Main Level |
Living Room |
|
|
18'9'' x 7'9'' |
|
Main Level |
Kitchen |
|
|
8'8'' x 9' |
https://www.realtor.ca/real-estate/27229837/1151-sunset-drive-unit-602-kelowna-kelowna-north

























