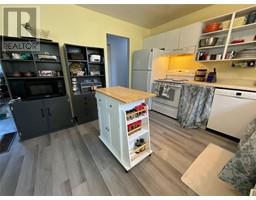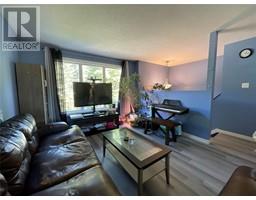5 Bedroom
2 Bathroom
1873 sqft
Forced Air, See Remarks
$221,500
CAN YOU FINISH unlocking the potential of this spacious 5-bedroom, 2-bath, bi-level home brimming with possibilities?! Current owners have started updating this well-loved property but it's ready for your personal touch and renovation vision. With a roomy main floor, including a functional semi-open kitchen and a versatile finished basement, this home is a blank canvas for your dream upgrades! It's ideal for family gatherings and entertaining. The lower level is perfect for a home theater, gym, or playroom thanks to the large daylight windows. And the wood stove will keep it cozy and warm. Why not bring your creativity and large family and make this home a true reflection of everything that is uniquely you? The hot water tank and furnace were replaced 4 years ago. Fridge, dishwasher and washer and dryer have all been replaced within the last 4 years. Windows on the top floor have been updated and the shingles are approximately 10 years old. Quick possession is available so call today to view. (id:46227)
Property Details
|
MLS® Number
|
10323555 |
|
Property Type
|
Single Family |
|
Neigbourhood
|
Tumbler Ridge |
Building
|
Bathroom Total
|
2 |
|
Bedrooms Total
|
5 |
|
Appliances
|
Refrigerator, Dishwasher, Dryer, Oven, Hood Fan, Washer |
|
Basement Type
|
Full |
|
Constructed Date
|
1984 |
|
Construction Style Attachment
|
Detached |
|
Half Bath Total
|
1 |
|
Heating Type
|
Forced Air, See Remarks |
|
Roof Material
|
Asphalt Shingle |
|
Roof Style
|
Unknown |
|
Stories Total
|
2 |
|
Size Interior
|
1873 Sqft |
|
Type
|
House |
|
Utility Water
|
Municipal Water |
Land
|
Acreage
|
No |
|
Sewer
|
Municipal Sewage System |
|
Size Irregular
|
0.17 |
|
Size Total
|
0.17 Ac|under 1 Acre |
|
Size Total Text
|
0.17 Ac|under 1 Acre |
|
Zoning Type
|
Unknown |
Rooms
| Level |
Type |
Length |
Width |
Dimensions |
|
Basement |
Utility Room |
|
|
16'5'' x 12'6'' |
|
Basement |
Bedroom |
|
|
14'5'' x 12'5'' |
|
Basement |
Bedroom |
|
|
11'3'' x 12'5'' |
|
Basement |
Family Room |
|
|
18'10'' x 12'7'' |
|
Basement |
Partial Bathroom |
|
|
Measurements not available |
|
Main Level |
Full Bathroom |
|
|
Measurements not available |
|
Main Level |
Bedroom |
|
|
8'1'' x 8'9'' |
|
Main Level |
Bedroom |
|
|
11'0'' x 10'3'' |
|
Main Level |
Primary Bedroom |
|
|
10'3'' x 11'5'' |
|
Main Level |
Living Room |
|
|
11'3'' x 14'5'' |
|
Main Level |
Dining Room |
|
|
9'6'' x 11'5'' |
|
Main Level |
Kitchen |
|
|
11'3'' x 11'5'' |
https://www.realtor.ca/real-estate/27374947/115-gwillim-crescent-tumbler-ridge-tumbler-ridge






































