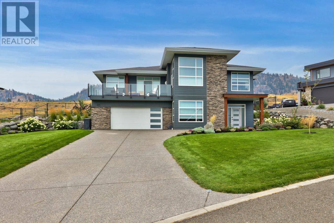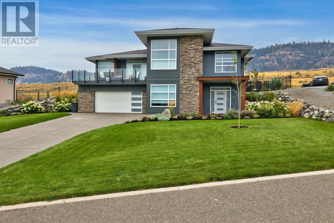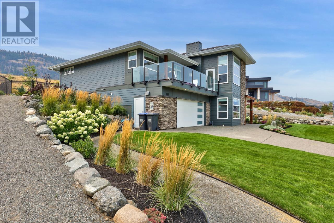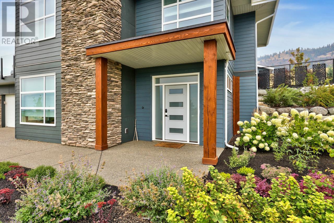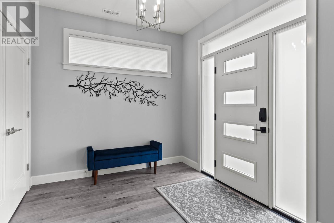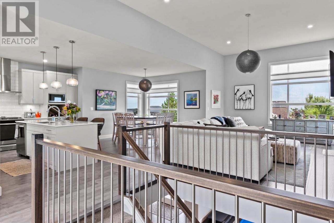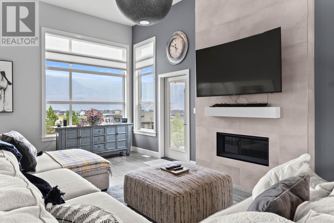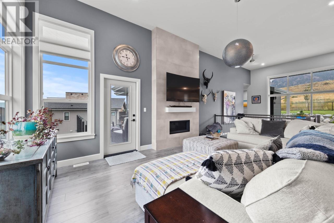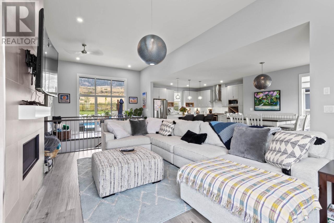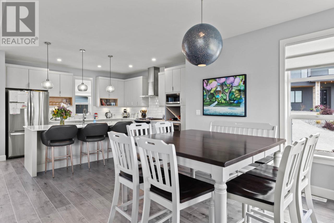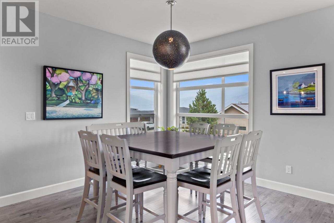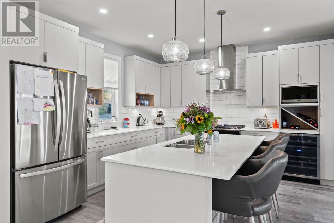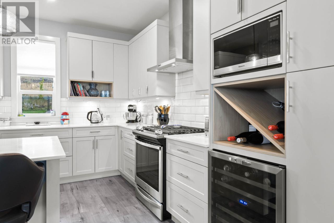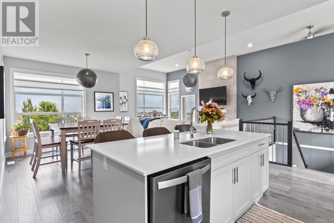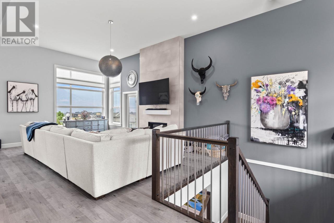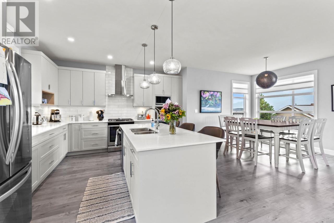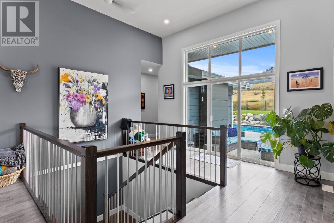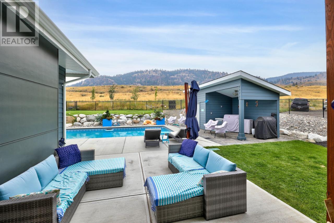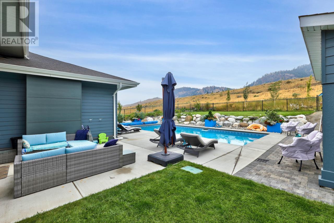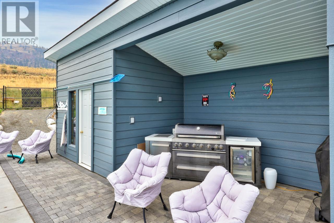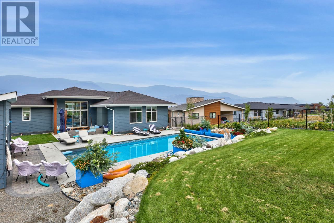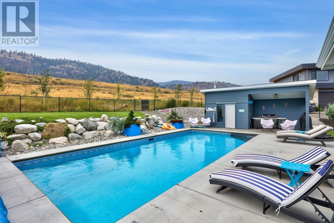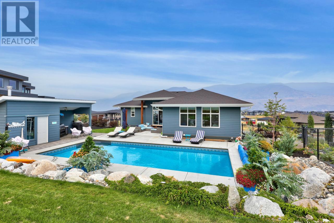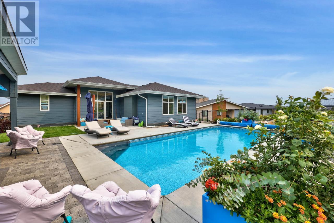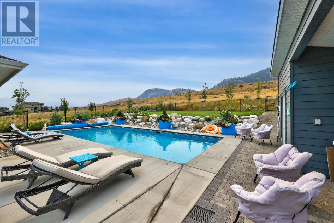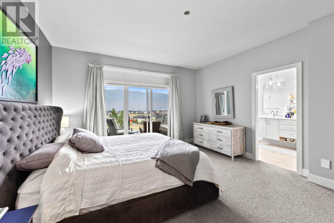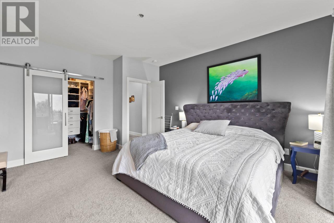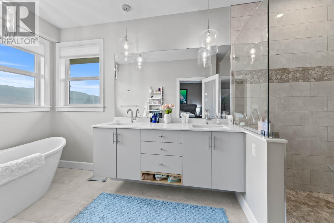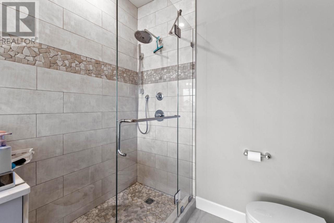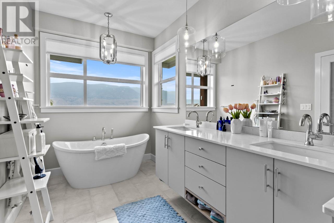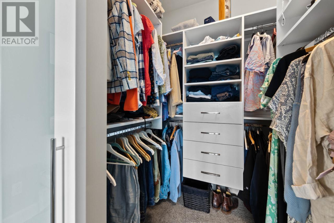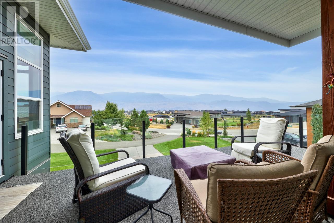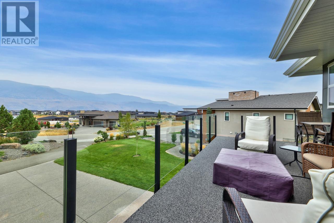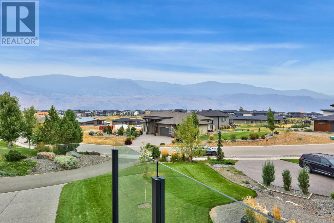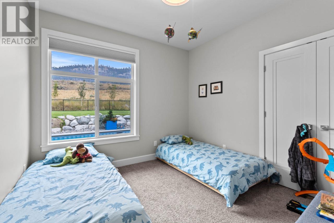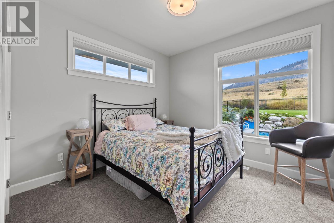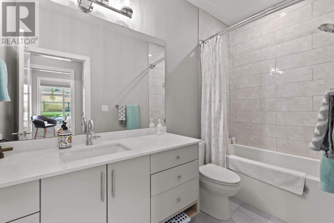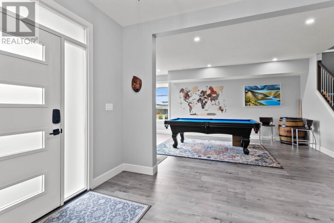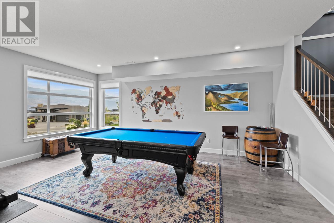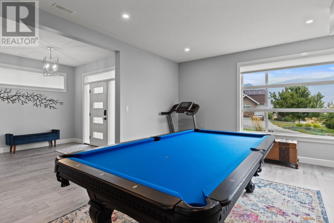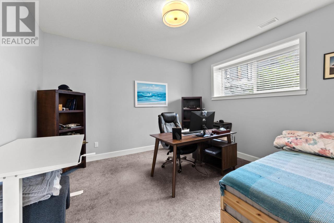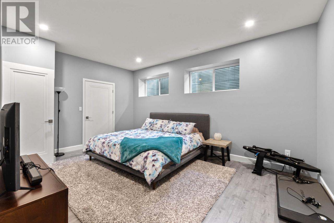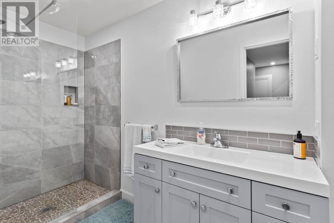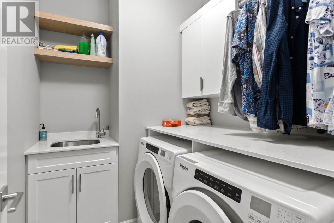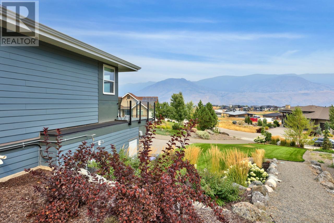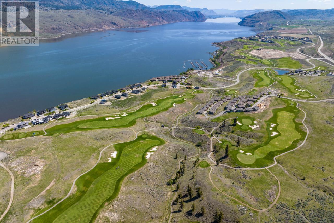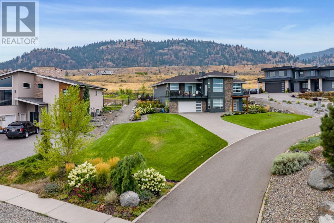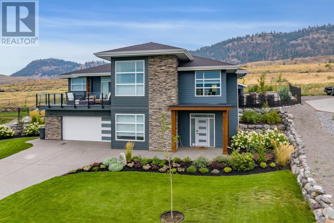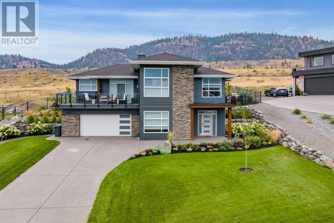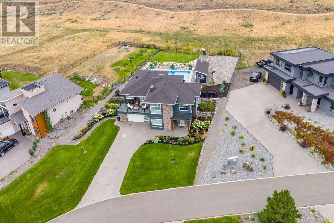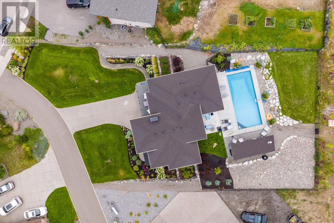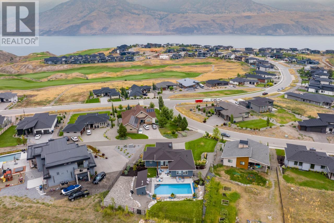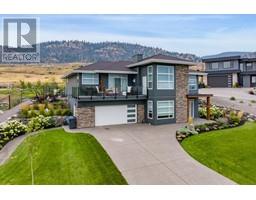5 Bedroom
3 Bathroom
2991 sqft
Fireplace
Central Air Conditioning
Forced Air
Underground Sprinkler
$1,249,000
Discover luxury in this modern 5-bed, 3-bath home (built 2019) in Tobiano. Enjoy lake views, an in-ground saltwater pool, and an expansive open living space. The gourmet kitchen is a haven for those who love to entertain, boasting top-of-the-line appliances and exquisite finishes. Discover serenity in the primary bedroom with the spa-like ensuite and complete with a private deck. Experience nature and world-class golf in Tobiano. Embrace the epitome of refined living in this captivating sanctuary, where stunning views await at every turn. (id:46227)
Property Details
|
MLS® Number
|
177828 |
|
Property Type
|
Single Family |
|
Neigbourhood
|
Tobiano |
|
Community Name
|
Tobiano |
|
Amenities Near By
|
Golf Nearby |
|
Parking Space Total
|
2 |
|
View Type
|
View (panoramic) |
Building
|
Bathroom Total
|
3 |
|
Bedrooms Total
|
5 |
|
Appliances
|
Range, Refrigerator, Dishwasher, Washer & Dryer |
|
Basement Type
|
Partial |
|
Constructed Date
|
2019 |
|
Construction Style Attachment
|
Detached |
|
Cooling Type
|
Central Air Conditioning |
|
Exterior Finish
|
Composite Siding |
|
Fireplace Fuel
|
Electric |
|
Fireplace Present
|
Yes |
|
Fireplace Type
|
Unknown |
|
Flooring Type
|
Mixed Flooring |
|
Half Bath Total
|
1 |
|
Heating Type
|
Forced Air |
|
Roof Material
|
Asphalt Shingle |
|
Roof Style
|
Unknown |
|
Size Interior
|
2991 Sqft |
|
Type
|
House |
|
Utility Water
|
Community Water User's Utility |
Parking
Land
|
Acreage
|
No |
|
Land Amenities
|
Golf Nearby |
|
Landscape Features
|
Underground Sprinkler |
|
Sewer
|
Municipal Sewage System |
|
Size Irregular
|
0.36 |
|
Size Total
|
0.36 Ac|under 1 Acre |
|
Size Total Text
|
0.36 Ac|under 1 Acre |
|
Zoning Type
|
Unknown |
Rooms
| Level |
Type |
Length |
Width |
Dimensions |
|
Basement |
3pc Bathroom |
|
|
Measurements not available |
|
Basement |
Bedroom |
|
|
12'0'' x 17'0'' |
|
Basement |
Recreation Room |
|
|
14'0'' x 19'0'' |
|
Basement |
Bedroom |
|
|
12'0'' x 12'5'' |
|
Main Level |
4pc Bathroom |
|
|
Measurements not available |
|
Main Level |
Bedroom |
|
|
10'6'' x 10'0'' |
|
Main Level |
5pc Bathroom |
|
|
Measurements not available |
|
Main Level |
Dining Room |
|
|
11'0'' x 11'0'' |
|
Main Level |
Bedroom |
|
|
10'6'' x 10'0'' |
|
Main Level |
Bedroom |
|
|
15'5'' x 13'5'' |
|
Main Level |
Living Room |
|
|
20'0'' x 14'0'' |
|
Main Level |
Kitchen |
|
|
13'6'' x 12'0'' |
https://www.realtor.ca/real-estate/26758201/115-csson-way-avenue-kamloops-tobiano


