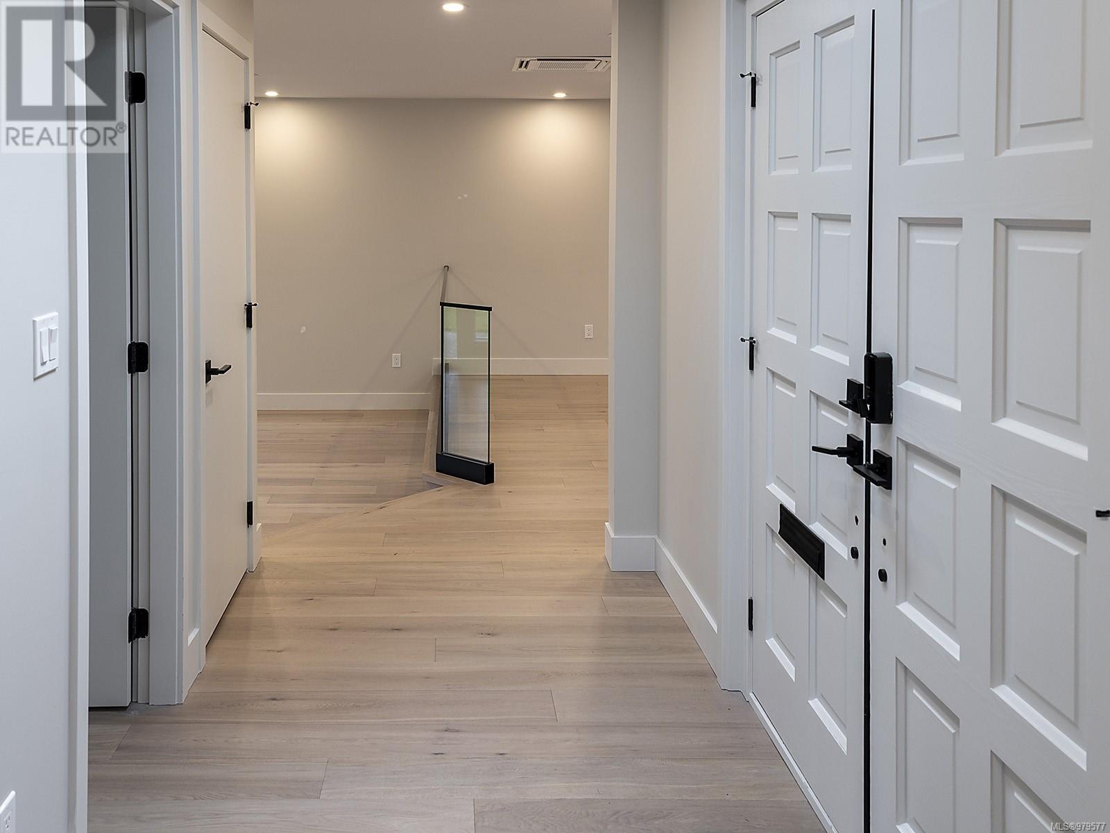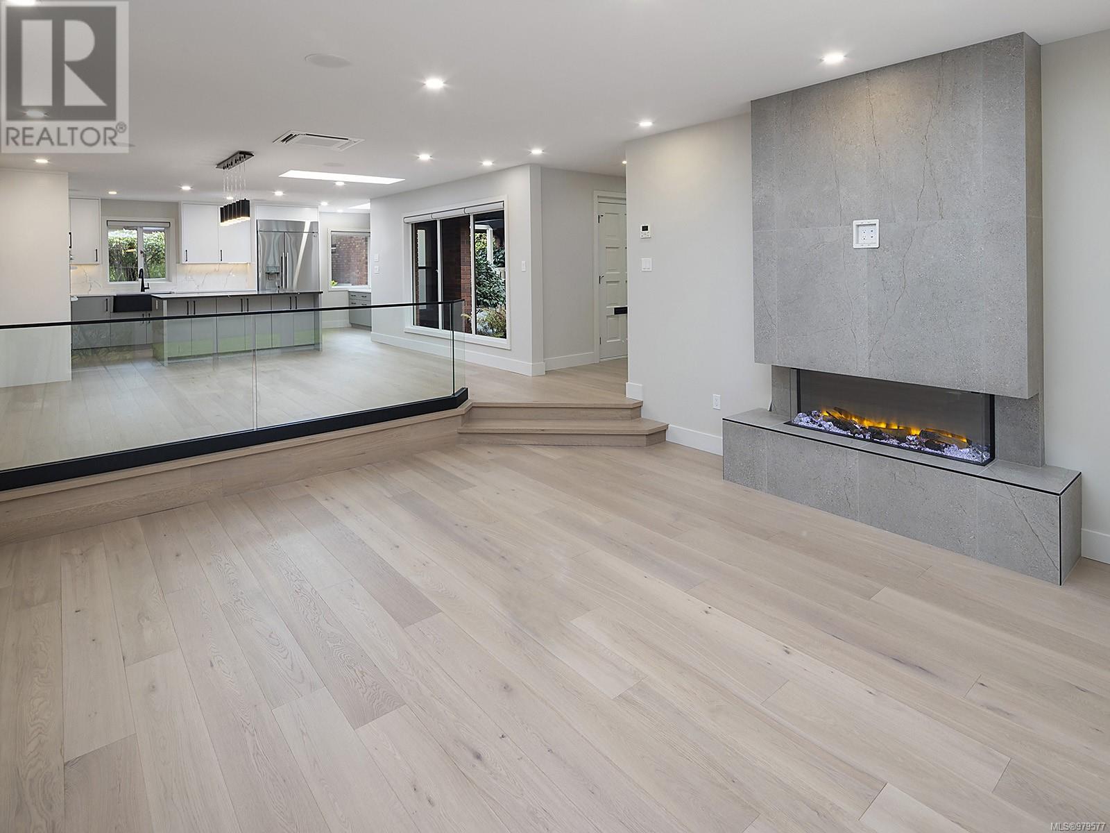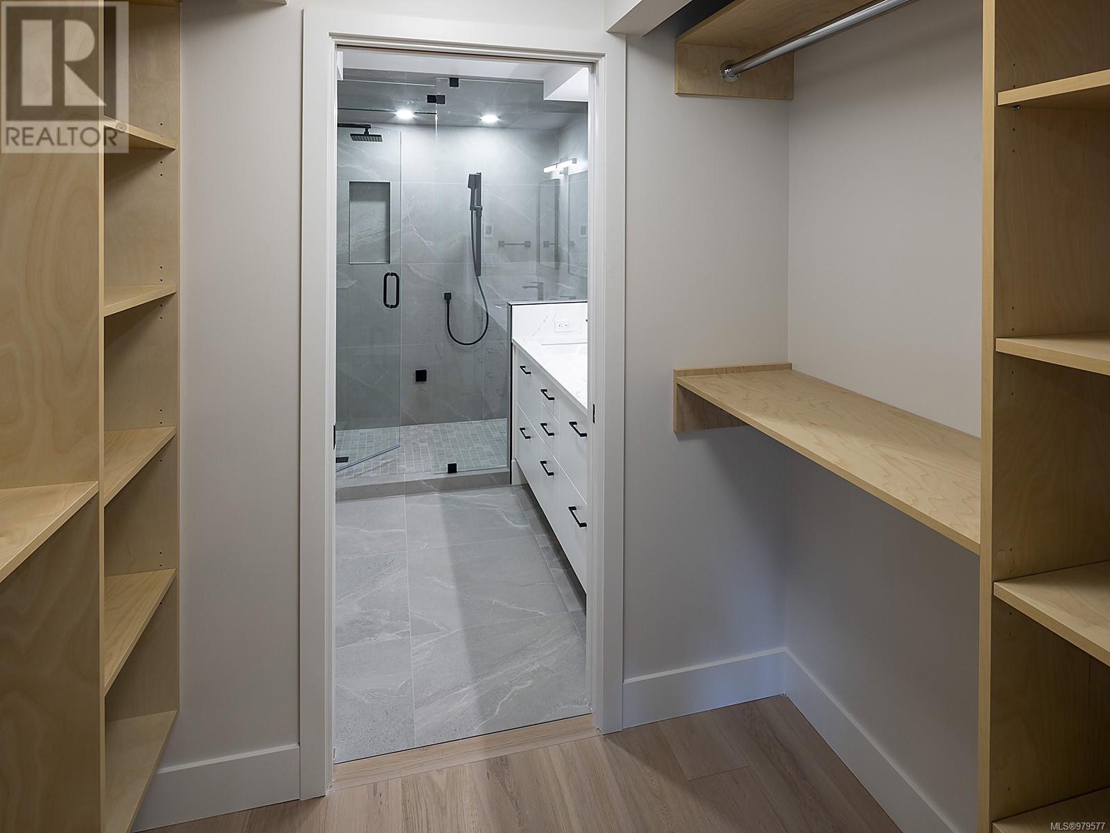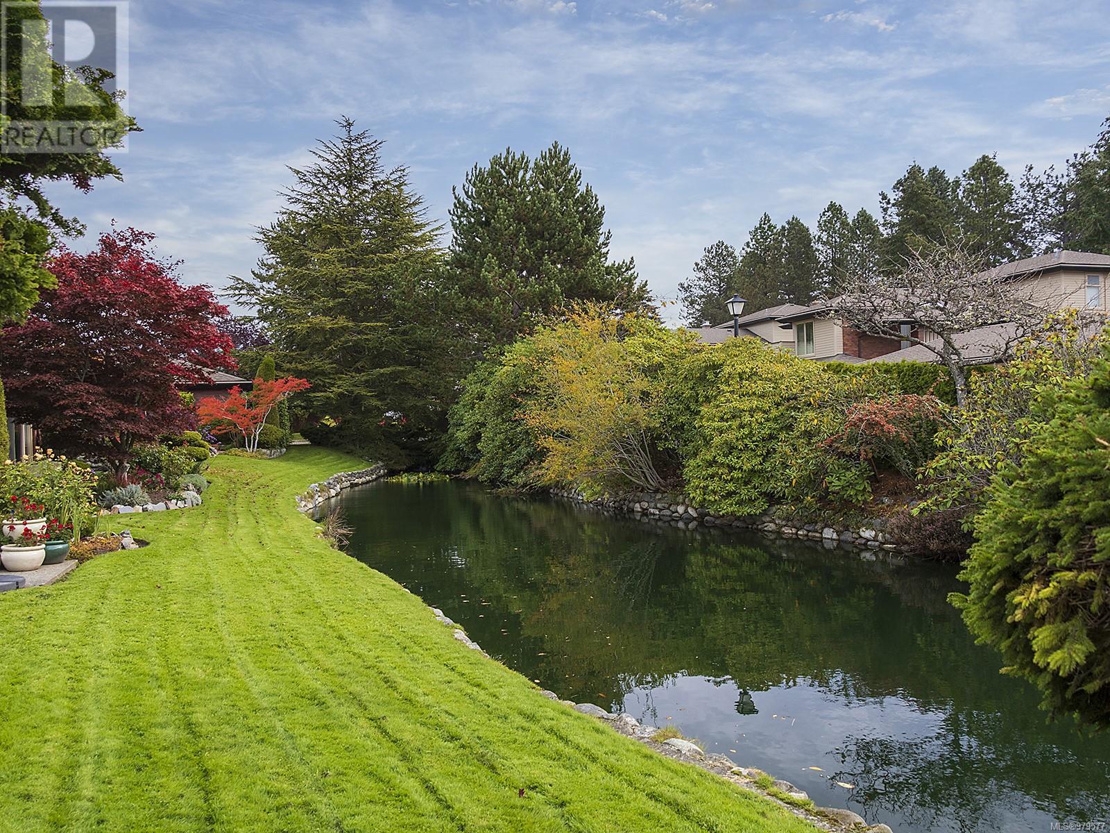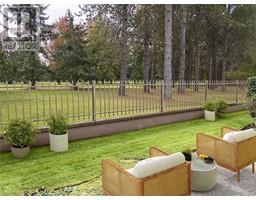2 Bedroom
2 Bathroom
2409 sqft
Fireplace
Air Conditioned
Heat Pump
$1,425,000Maintenance,
$822.61 Monthly
Upscale, elevated, and low maintenance, welcome to the highly sought after Uplands Estates. This unit has just undergone a transformational renovation with spectacular results. Updates include brand new hardwood flooring throughout, top of the line appliances, completely new kitchen, electric fireplace, heated washroom floors, new tiling, and a heat pump to stay comfortable year round. The open concept kitchen and living room make it easy to entertain and wow your guests. With 2 bedrooms, a den, and almost 1,700 square feet, there will be plenty of room to play host. This suite has a lovely deck that backs onto the Uplands Golf Course and is situated in a meticulously well maintained gated community with beautiful water features spread throughout the complex. All that is left to do is to park yourself and your belongings into the double garage with EV rough-in and walk into your new home! 55+ building (id:46227)
Property Details
|
MLS® Number
|
979577 |
|
Property Type
|
Single Family |
|
Neigbourhood
|
Henderson |
|
Community Name
|
Upland Estates |
|
Community Features
|
Pets Allowed With Restrictions, Age Restrictions |
|
Parking Space Total
|
2 |
Building
|
Bathroom Total
|
2 |
|
Bedrooms Total
|
2 |
|
Constructed Date
|
1980 |
|
Cooling Type
|
Air Conditioned |
|
Fireplace Present
|
Yes |
|
Fireplace Total
|
1 |
|
Heating Type
|
Heat Pump |
|
Size Interior
|
2409 Sqft |
|
Total Finished Area
|
1675 Sqft |
|
Type
|
Row / Townhouse |
Parking
Land
|
Acreage
|
No |
|
Size Irregular
|
2409 |
|
Size Total
|
2409 Sqft |
|
Size Total Text
|
2409 Sqft |
|
Zoning Type
|
Multi-family |
Rooms
| Level |
Type |
Length |
Width |
Dimensions |
|
Main Level |
Entrance |
|
|
11'10 x 5'5 |
|
Main Level |
Ensuite |
|
|
8'11 x 5'9 |
|
Main Level |
Bathroom |
|
|
8'0 x 6'5 |
|
Main Level |
Primary Bedroom |
|
|
16'3 x 12'6 |
|
Main Level |
Bedroom |
|
|
14'3 x 10'5 |
|
Main Level |
Den |
|
|
14'7 x 11'11 |
|
Main Level |
Kitchen |
|
|
18'5 x 10'5 |
|
Main Level |
Dining Room |
|
|
15'3 x 14'0 |
|
Main Level |
Living Room |
|
|
18'5 x 10'5 |
https://www.realtor.ca/real-estate/27595502/115-2345-cedar-hill-cross-rd-oak-bay-henderson










