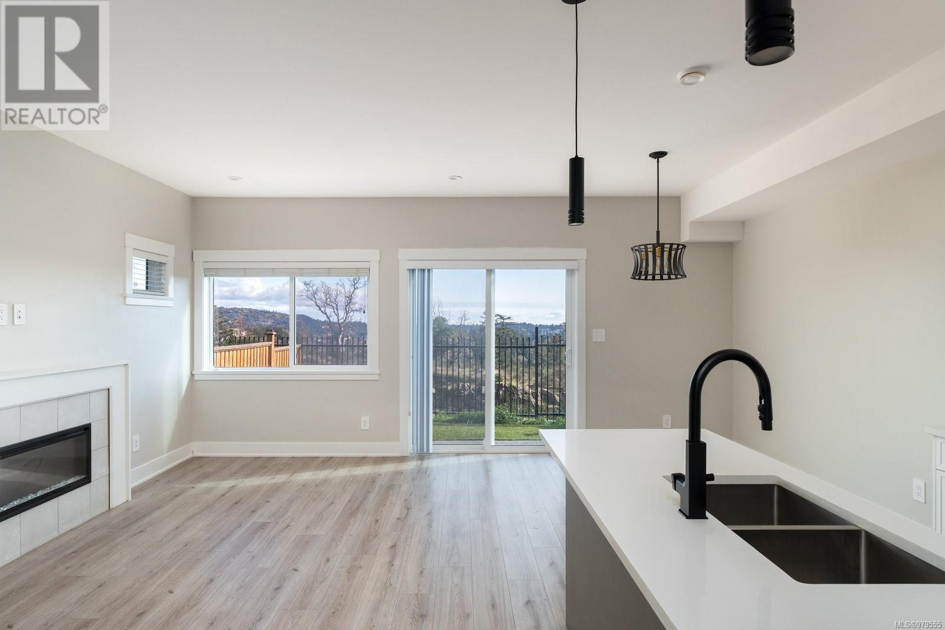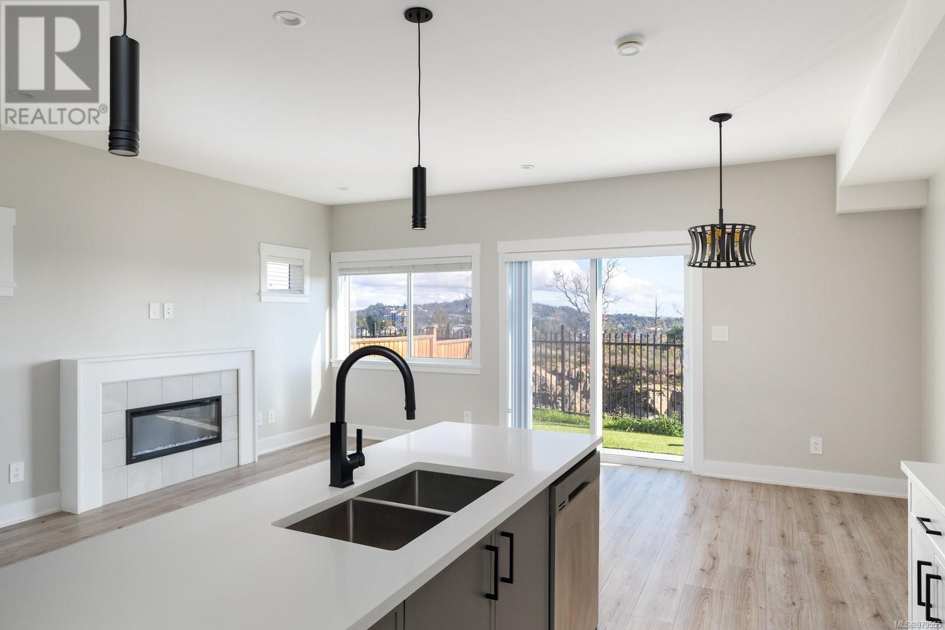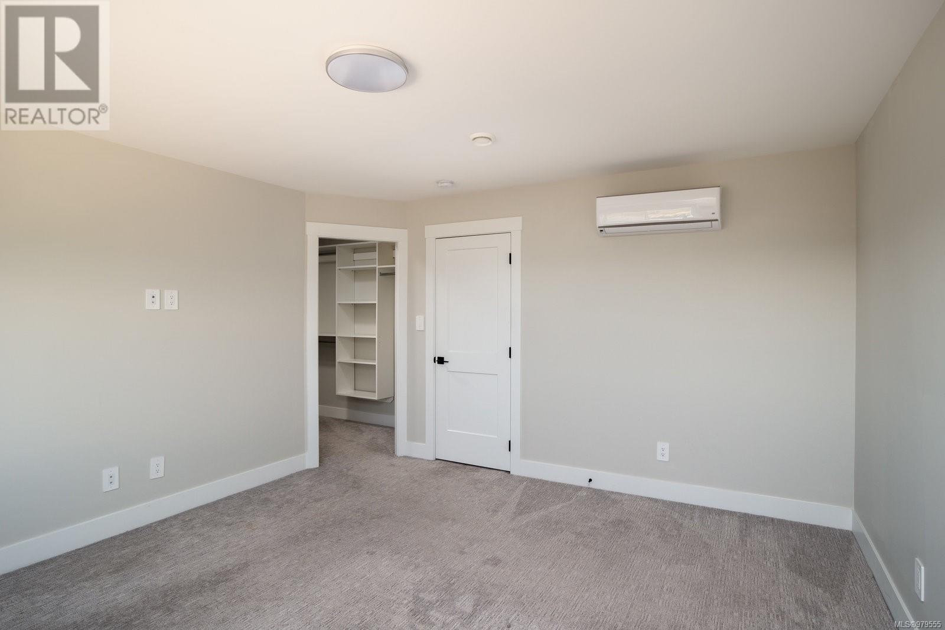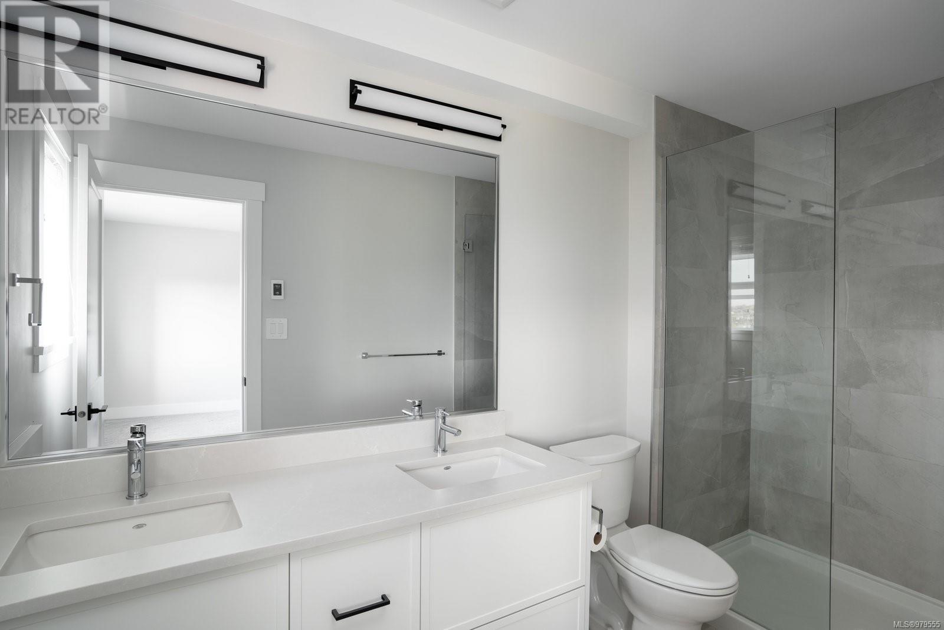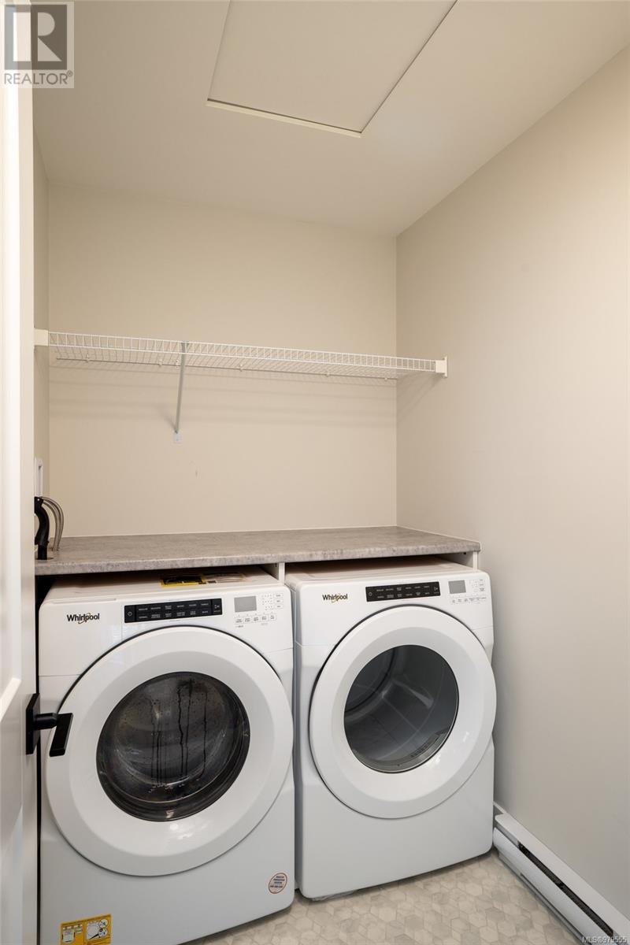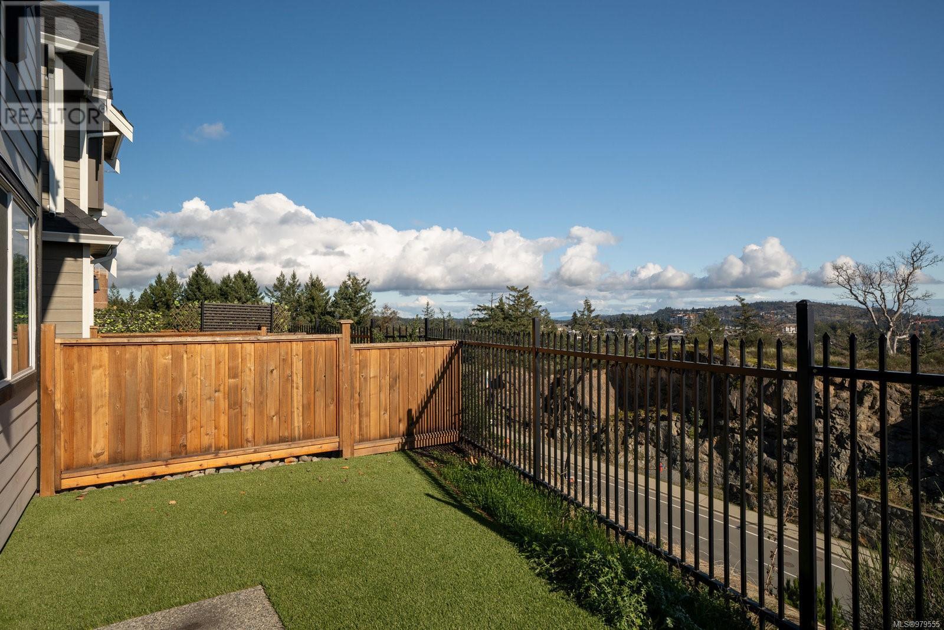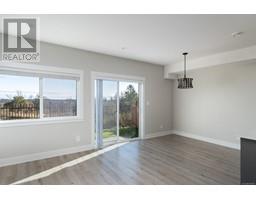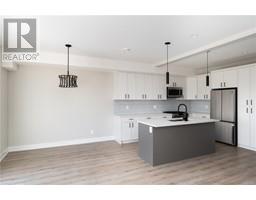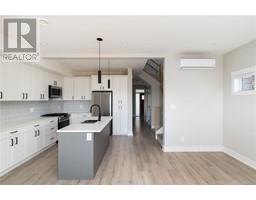1143 Moonstone Loop Langford, British Columbia V9B 0T9
$820,000Maintenance,
$281 Monthly
Maintenance,
$281 MonthlyLuxurious mountain living at 1143 Moonstone; a modern 3-bedroom, 3-bathroom end-unit townhouse in Bear Mountain’s desirable Southpoint neighborhood. This east-facing home offers expansive views over Southern Vancouver Island from one of the largest private patios in the complex. Designed with high-quality finishes, the kitchen boasts quartz countertops, a sleek tile backsplash, soft-close cabinetry, under-cabinet lighting, and premium s/s appliances, including a gas range. Additional highlights: on-demand hot water, heated bathroom floors, gas BBQ hookup, electric fireplace, ductless heat pumps, and spacious garage with driveway parking. Upstairs, the primary bedroom features a walk-in closet, heat pump, and 4-piece ensuite - two more bedrooms, a second full bath, and full-size laundry room. This pet-friendly (no weight restrictions) and rentable property includes the remaining 2-5-10 home warranty. Ideally situated with quick access to the highway and Langford’s many amenities. (id:46227)
Open House
This property has open houses!
1:00 pm
Ends at:3:00 pm
Property Details
| MLS® Number | 979555 |
| Property Type | Single Family |
| Neigbourhood | Bear Mountain |
| Community Features | Pets Allowed, Family Oriented |
| Features | Central Location, Irregular Lot Size |
| Parking Space Total | 2 |
| Plan | Eps5294 |
| View Type | City View, Mountain View |
Building
| Bathroom Total | 3 |
| Bedrooms Total | 3 |
| Constructed Date | 2021 |
| Cooling Type | Air Conditioned |
| Fireplace Present | Yes |
| Fireplace Total | 1 |
| Heating Fuel | Electric, Natural Gas |
| Heating Type | Baseboard Heaters, Heat Pump |
| Size Interior | 1688 Sqft |
| Total Finished Area | 1482 Sqft |
| Type | Row / Townhouse |
Land
| Acreage | No |
| Size Irregular | 1695 |
| Size Total | 1695 Sqft |
| Size Total Text | 1695 Sqft |
| Zoning Type | Multi-family |
Rooms
| Level | Type | Length | Width | Dimensions |
|---|---|---|---|---|
| Second Level | Bathroom | 4-Piece | ||
| Second Level | Laundry Room | 7 ft | 6 ft | 7 ft x 6 ft |
| Second Level | Bedroom | 10 ft | 10 ft | 10 ft x 10 ft |
| Second Level | Bedroom | 10 ft | 10 ft | 10 ft x 10 ft |
| Second Level | Ensuite | 4-Piece | ||
| Second Level | Primary Bedroom | 13 ft | 14 ft | 13 ft x 14 ft |
| Lower Level | Dining Room | 8 ft | 9 ft | 8 ft x 9 ft |
| Main Level | Bathroom | 2-Piece | ||
| Main Level | Entrance | 10 ft | 5 ft | 10 ft x 5 ft |
| Main Level | Kitchen | 10 ft | 11 ft | 10 ft x 11 ft |
| Main Level | Living Room | 13 ft | 16 ft | 13 ft x 16 ft |
https://www.realtor.ca/real-estate/27588508/1143-moonstone-loop-langford-bear-mountain




