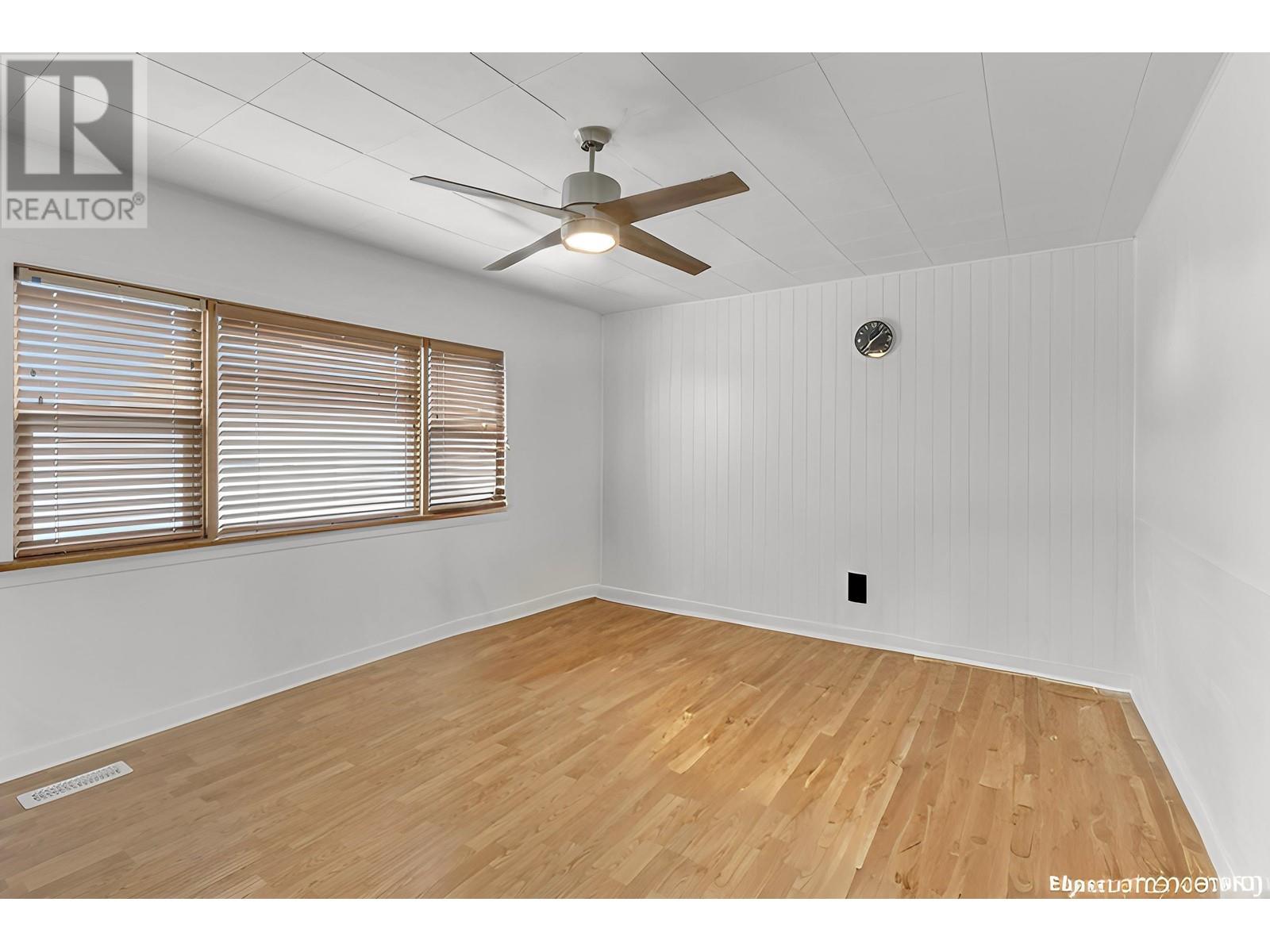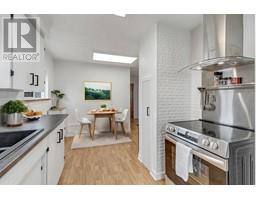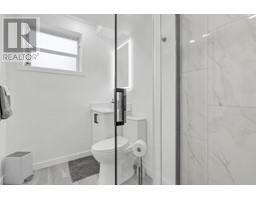3 Bedroom
2 Bathroom
1664 sqft
$459,000
Charming 3-Bed, 2-Bath Investment Opportunity! Discover this totally updated 3-bedroom, 2-bathroom home, perfect for investors, first-time homebuyers or down-sizers. Situated in a prime location, walking distance to the hospital and easy access to downtown + transit to UNBC and CNC. The spacious living area boasts plenty of natural light, leading into a fully-equipped kitchen with modern stainless appliances. 2 generously sized bedrooms on the main floor plus a recently renovated spa like bath. Enjoy the large & secure backyard with privacy fence, shed and gate for access to the alley. Downstairs has a spacious 1 bedroom suite with large living space and gorgeous 3 pc bathroom. All the big ticket items have been updated making this a true turn key, move in ready home. (id:46227)
Property Details
|
MLS® Number
|
R2929052 |
|
Property Type
|
Single Family |
Building
|
Bathroom Total
|
2 |
|
Bedrooms Total
|
3 |
|
Basement Type
|
Full |
|
Constructed Date
|
1957 |
|
Construction Style Attachment
|
Detached |
|
Foundation Type
|
Concrete Perimeter |
|
Heating Fuel
|
Natural Gas |
|
Roof Material
|
Asphalt Shingle |
|
Roof Style
|
Conventional |
|
Stories Total
|
2 |
|
Size Interior
|
1664 Sqft |
|
Type
|
House |
|
Utility Water
|
Municipal Water |
Parking
Land
|
Acreage
|
No |
|
Size Irregular
|
6000 |
|
Size Total
|
6000 Sqft |
|
Size Total Text
|
6000 Sqft |
Rooms
| Level |
Type |
Length |
Width |
Dimensions |
|
Basement |
Laundry Room |
8 ft |
15 ft |
8 ft x 15 ft |
|
Basement |
Kitchen |
8 ft |
10 ft ,1 in |
8 ft x 10 ft ,1 in |
|
Basement |
Recreational, Games Room |
17 ft |
11 ft |
17 ft x 11 ft |
|
Basement |
Bedroom 4 |
9 ft |
11 ft |
9 ft x 11 ft |
|
Main Level |
Living Room |
15 ft |
11 ft |
15 ft x 11 ft |
|
Main Level |
Kitchen |
9 ft ,1 in |
8 ft |
9 ft ,1 in x 8 ft |
|
Main Level |
Dining Room |
11 ft ,1 in |
6 ft |
11 ft ,1 in x 6 ft |
|
Main Level |
Bedroom 2 |
11 ft ,1 in |
11 ft |
11 ft ,1 in x 11 ft |
|
Main Level |
Bedroom 3 |
7 ft |
11 ft ,1 in |
7 ft x 11 ft ,1 in |
https://www.realtor.ca/real-estate/27459594/1143-carney-street-prince-george




































































