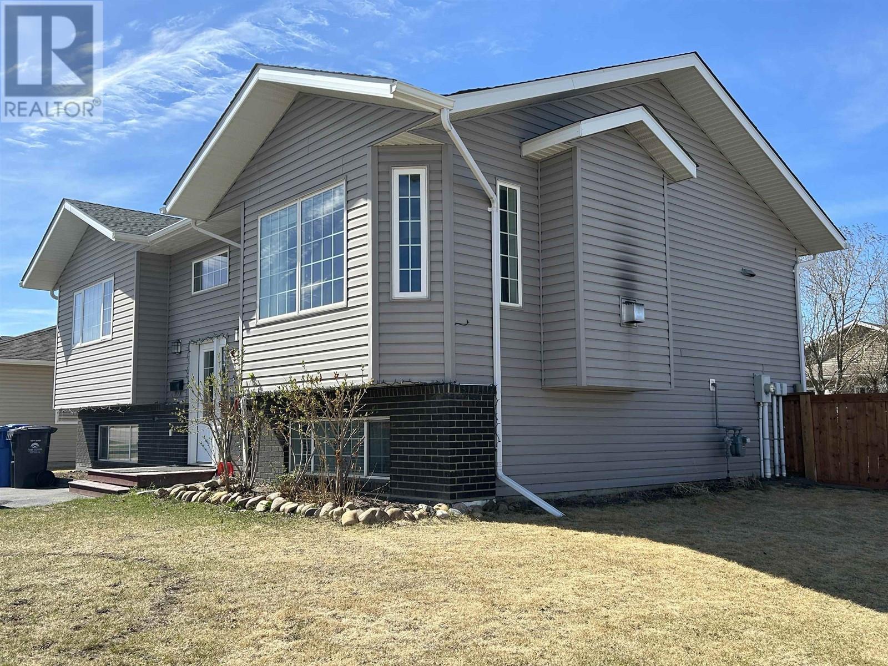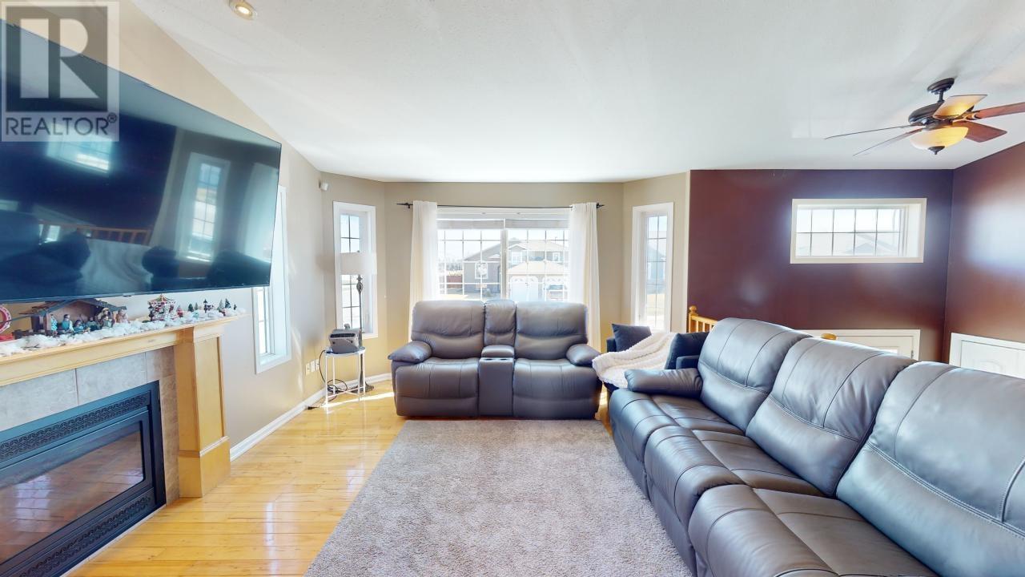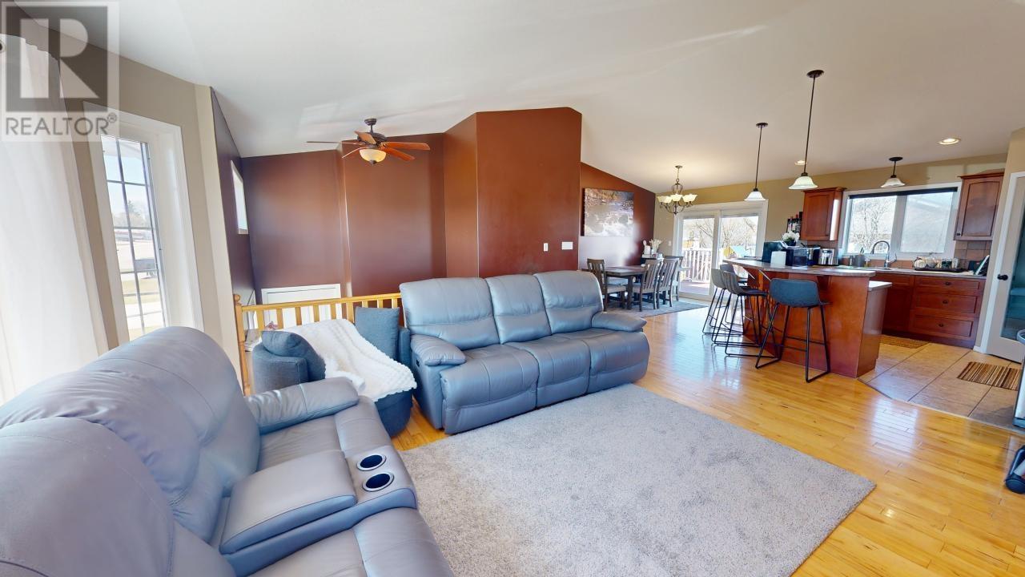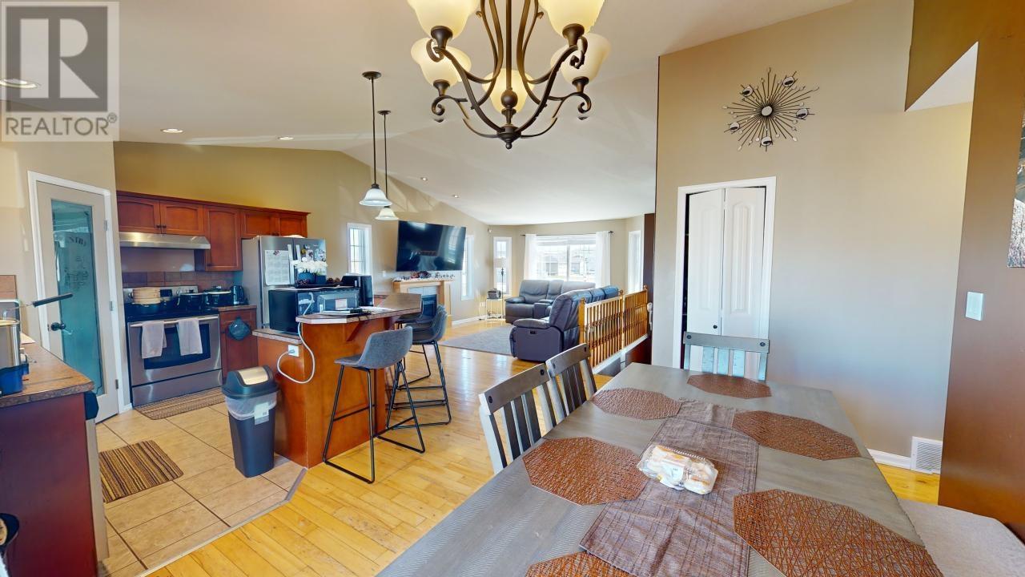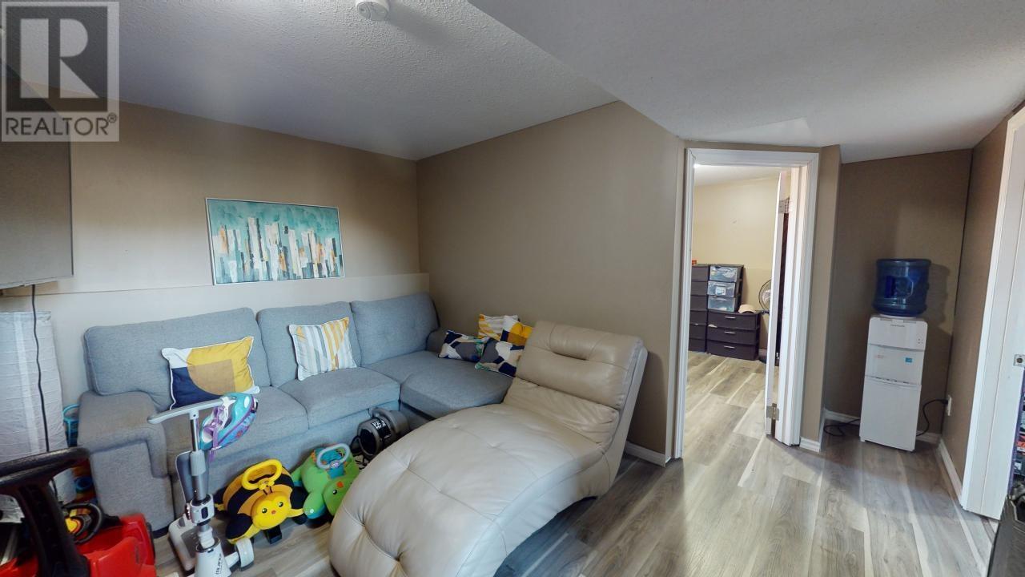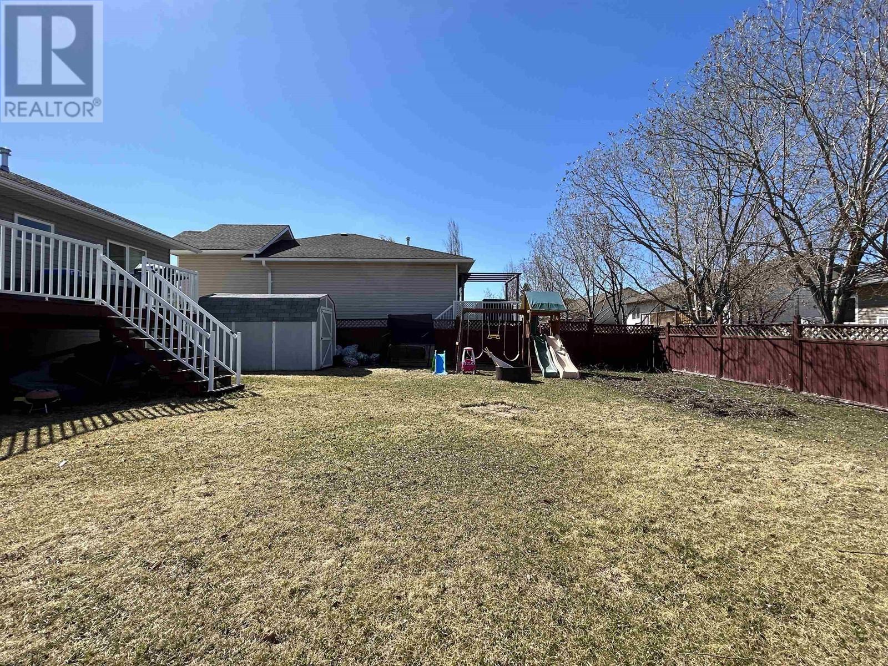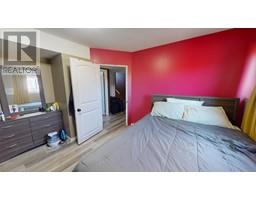5 Bedroom
3 Bathroom
2350 sqft
Split Level Entry
Fireplace
Forced Air
$485,000
* PREC - Personal Real Estate Corporation. Welcome to the neighborhood where everyone wants to live where kids and neighbors alike are out mingling together. Located near CM Finch, walking trails and the community forest this 5 bedroom, 3 bathroom home offers a west facing fenced back with sundeck and storage shed. The kitchen of this welcoming family home offers a large eat at island, walk-in pantry and stainless-steel appliances. Offering 2 bedrooms up including the primary suite with a walk-in closet and ensuite with dual sinks and the basement features 3 well sized bedrooms with daylight windows throughout! (id:46227)
Property Details
|
MLS® Number
|
R2934502 |
|
Property Type
|
Single Family |
Building
|
Bathroom Total
|
3 |
|
Bedrooms Total
|
5 |
|
Appliances
|
Washer, Dryer, Refrigerator, Stove, Dishwasher |
|
Architectural Style
|
Split Level Entry |
|
Basement Development
|
Finished |
|
Basement Type
|
N/a (finished) |
|
Constructed Date
|
2006 |
|
Construction Style Attachment
|
Detached |
|
Fireplace Present
|
Yes |
|
Fireplace Total
|
1 |
|
Foundation Type
|
Concrete Perimeter |
|
Heating Fuel
|
Natural Gas |
|
Heating Type
|
Forced Air |
|
Roof Material
|
Asphalt Shingle |
|
Roof Style
|
Conventional |
|
Stories Total
|
2 |
|
Size Interior
|
2350 Sqft |
|
Type
|
House |
|
Utility Water
|
Municipal Water |
Parking
Land
|
Acreage
|
No |
|
Size Irregular
|
6228 |
|
Size Total
|
6228 Sqft |
|
Size Total Text
|
6228 Sqft |
Rooms
| Level |
Type |
Length |
Width |
Dimensions |
|
Basement |
Bedroom 3 |
12 ft ,2 in |
13 ft ,2 in |
12 ft ,2 in x 13 ft ,2 in |
|
Basement |
Bedroom 4 |
10 ft ,2 in |
10 ft ,2 in |
10 ft ,2 in x 10 ft ,2 in |
|
Basement |
Bedroom 5 |
11 ft ,2 in |
13 ft ,2 in |
11 ft ,2 in x 13 ft ,2 in |
|
Basement |
Family Room |
12 ft ,5 in |
9 ft ,2 in |
12 ft ,5 in x 9 ft ,2 in |
|
Main Level |
Kitchen |
12 ft ,2 in |
11 ft ,2 in |
12 ft ,2 in x 11 ft ,2 in |
|
Main Level |
Dining Room |
11 ft ,6 in |
10 ft ,1 in |
11 ft ,6 in x 10 ft ,1 in |
|
Main Level |
Living Room |
12 ft ,1 in |
16 ft ,8 in |
12 ft ,1 in x 16 ft ,8 in |
|
Main Level |
Primary Bedroom |
16 ft ,8 in |
13 ft ,5 in |
16 ft ,8 in x 13 ft ,5 in |
|
Main Level |
Bedroom 2 |
11 ft ,1 in |
9 ft ,2 in |
11 ft ,1 in x 9 ft ,2 in |
https://www.realtor.ca/real-estate/27525062/11416-103-street-fort-st-john


