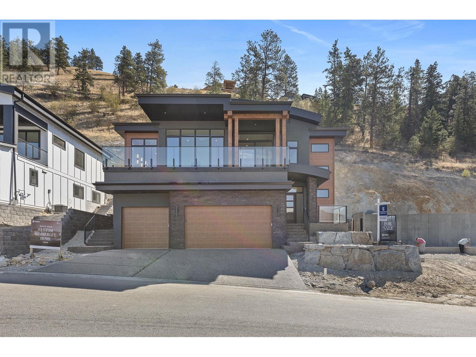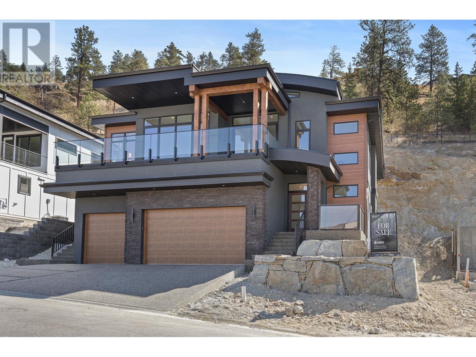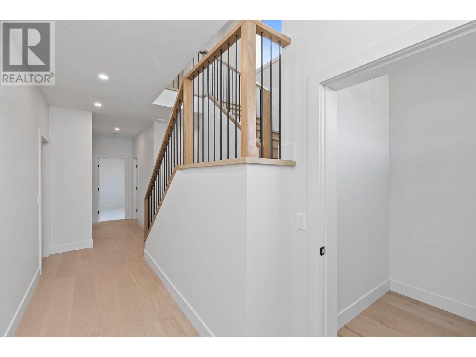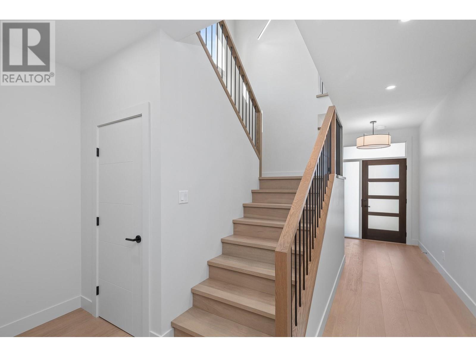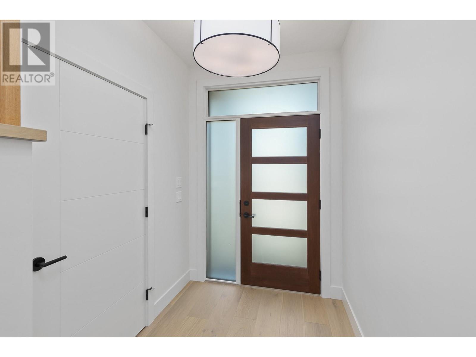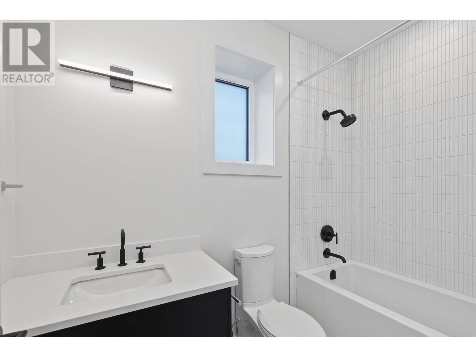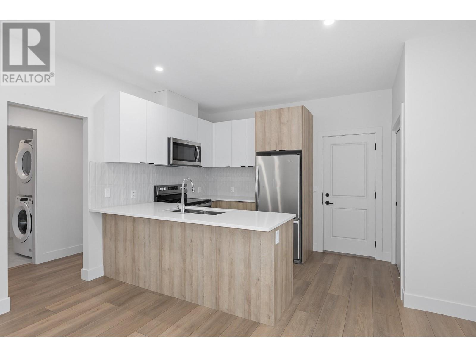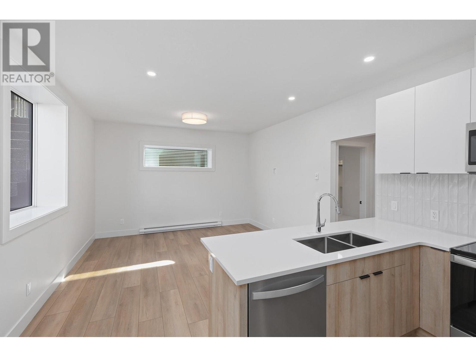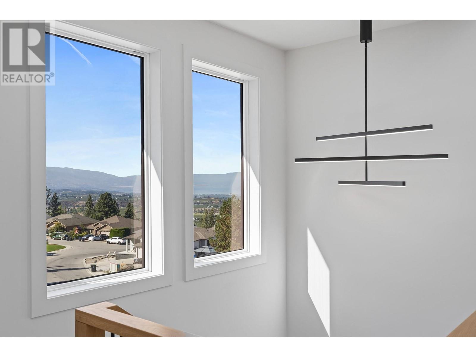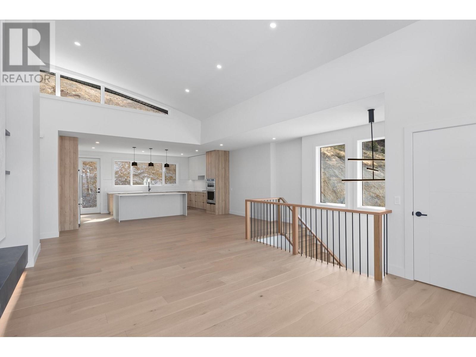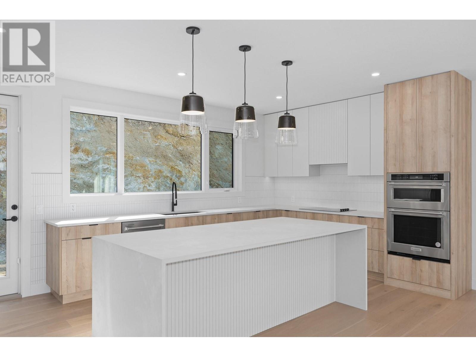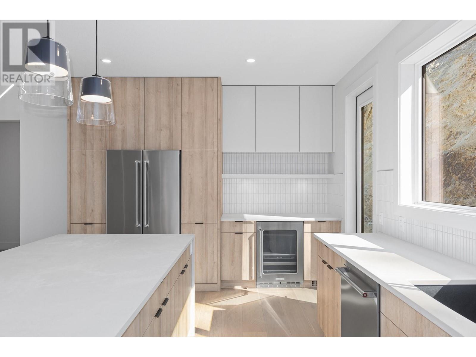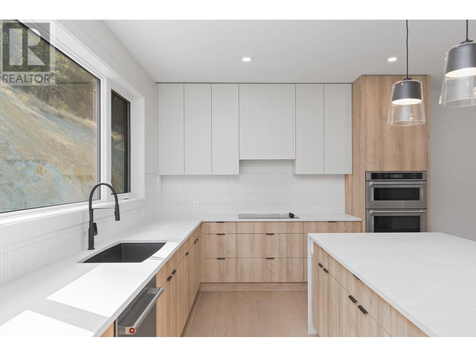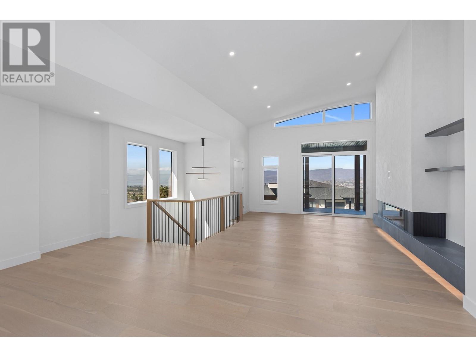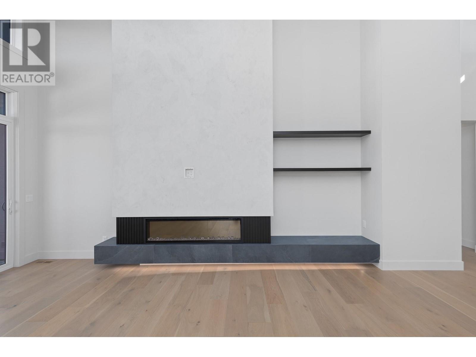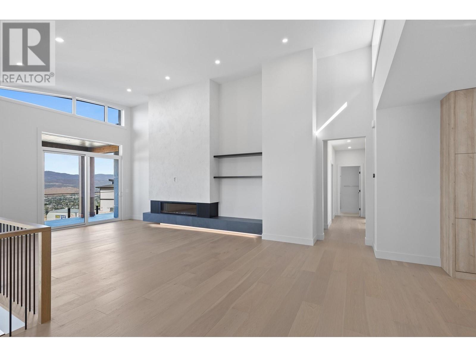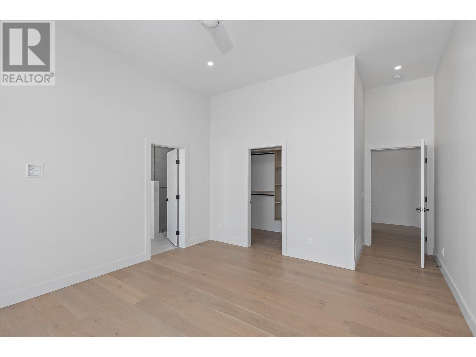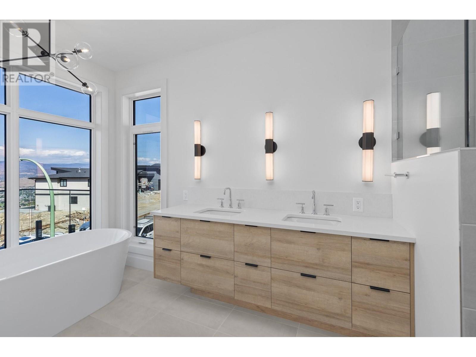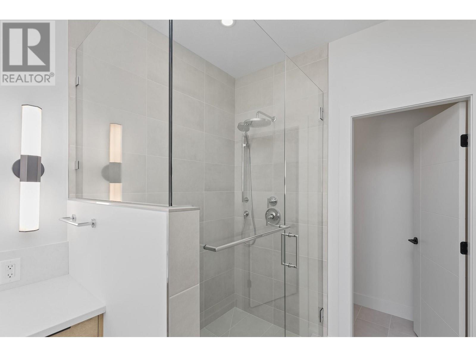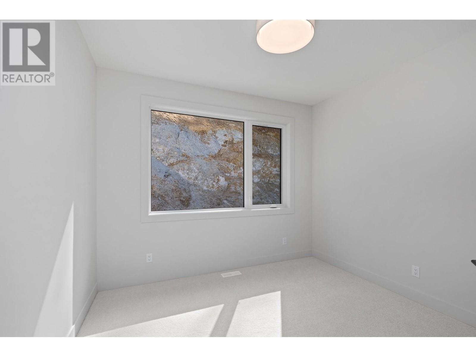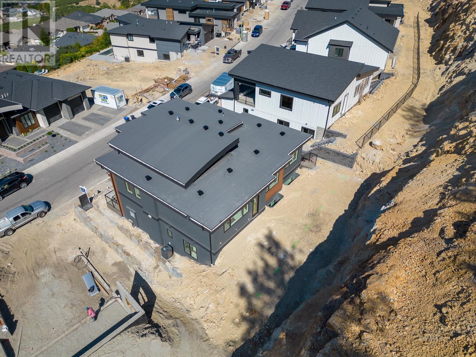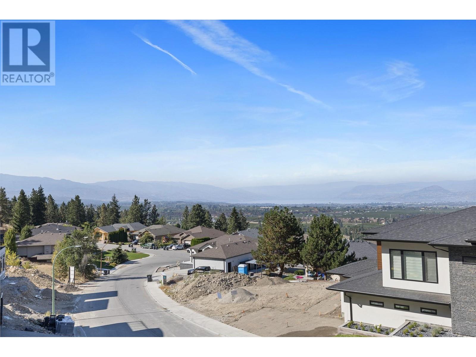5 Bedroom
4 Bathroom
3115 sqft
Ranch
Fireplace
Central Air Conditioning
Baseboard Heaters, Forced Air, See Remarks
$1,399,900
This stunning modern home, built by Kimberley Homes and in partnership with Isabey Interiors, harmoniously blends with the natural surroundings creating a seamless connection between the artistry of architectural design and the beauty of the Okanagan landscape. It boasts 3115 Sqft of living space with 5 bedrooms, 4 bathrooms a roughed in elevator as well as a 691 Sqft 1 bedroom legal suite. The expansive deck provides you an extra living space to take in all the gorgeous, valley and lake views. Located in Lone Pine Estates, a neighbourhood that provides some of the best sweeping views of the entire valley! (id:46227)
Property Details
|
MLS® Number
|
10311354 |
|
Property Type
|
Single Family |
|
Neigbourhood
|
Black Mountain |
|
Amenities Near By
|
Golf Nearby, Airport, Schools, Shopping, Ski Area |
|
Community Features
|
Family Oriented |
|
Parking Space Total
|
3 |
|
View Type
|
City View, Lake View, Mountain View, View (panoramic) |
Building
|
Bathroom Total
|
4 |
|
Bedrooms Total
|
5 |
|
Appliances
|
Refrigerator, Dishwasher, Dryer, Range - Electric, Microwave, Washer, Oven - Built-in |
|
Architectural Style
|
Ranch |
|
Basement Type
|
Full |
|
Constructed Date
|
2023 |
|
Construction Style Attachment
|
Detached |
|
Cooling Type
|
Central Air Conditioning |
|
Exterior Finish
|
Stone, Stucco, Composite Siding |
|
Fireplace Fuel
|
Electric |
|
Fireplace Present
|
Yes |
|
Fireplace Type
|
Unknown |
|
Flooring Type
|
Carpeted, Hardwood, Laminate |
|
Heating Type
|
Baseboard Heaters, Forced Air, See Remarks |
|
Roof Material
|
Other |
|
Roof Style
|
Unknown |
|
Stories Total
|
2 |
|
Size Interior
|
3115 Sqft |
|
Type
|
House |
|
Utility Water
|
Municipal Water |
Parking
Land
|
Access Type
|
Highway Access |
|
Acreage
|
No |
|
Land Amenities
|
Golf Nearby, Airport, Schools, Shopping, Ski Area |
|
Sewer
|
Municipal Sewage System |
|
Size Frontage
|
59 Ft |
|
Size Irregular
|
0.19 |
|
Size Total
|
0.19 Ac|under 1 Acre |
|
Size Total Text
|
0.19 Ac|under 1 Acre |
|
Zoning Type
|
Unknown |
Rooms
| Level |
Type |
Length |
Width |
Dimensions |
|
Second Level |
Full Bathroom |
|
|
8'10'' x 8'6'' |
|
Second Level |
5pc Ensuite Bath |
|
|
6'10'' x 10'10'' |
|
Second Level |
Living Room |
|
|
14'8'' x 16'7'' |
|
Second Level |
Dining Room |
|
|
20'1'' x 10'5'' |
|
Second Level |
Kitchen |
|
|
20'0'' x 14'0'' |
|
Second Level |
Bedroom |
|
|
11'6'' x 10'4'' |
|
Second Level |
Bedroom |
|
|
10'11'' x 10'0'' |
|
Second Level |
Primary Bedroom |
|
|
13'8'' x 14'8'' |
|
Main Level |
Full Bathroom |
|
|
5'7'' x 9'1'' |
|
Main Level |
Bedroom |
|
|
11'0'' x 10'2'' |
|
Additional Accommodation |
Full Bathroom |
|
|
11'7'' x 5'5'' |
|
Additional Accommodation |
Kitchen |
|
|
9'10'' x 8'11'' |
|
Additional Accommodation |
Bedroom |
|
|
11'7'' x 11'7'' |
|
Additional Accommodation |
Living Room |
|
|
13'11'' x 12'10'' |
https://www.realtor.ca/real-estate/26814384/1141-lone-pine-drive-kelowna-black-mountain


