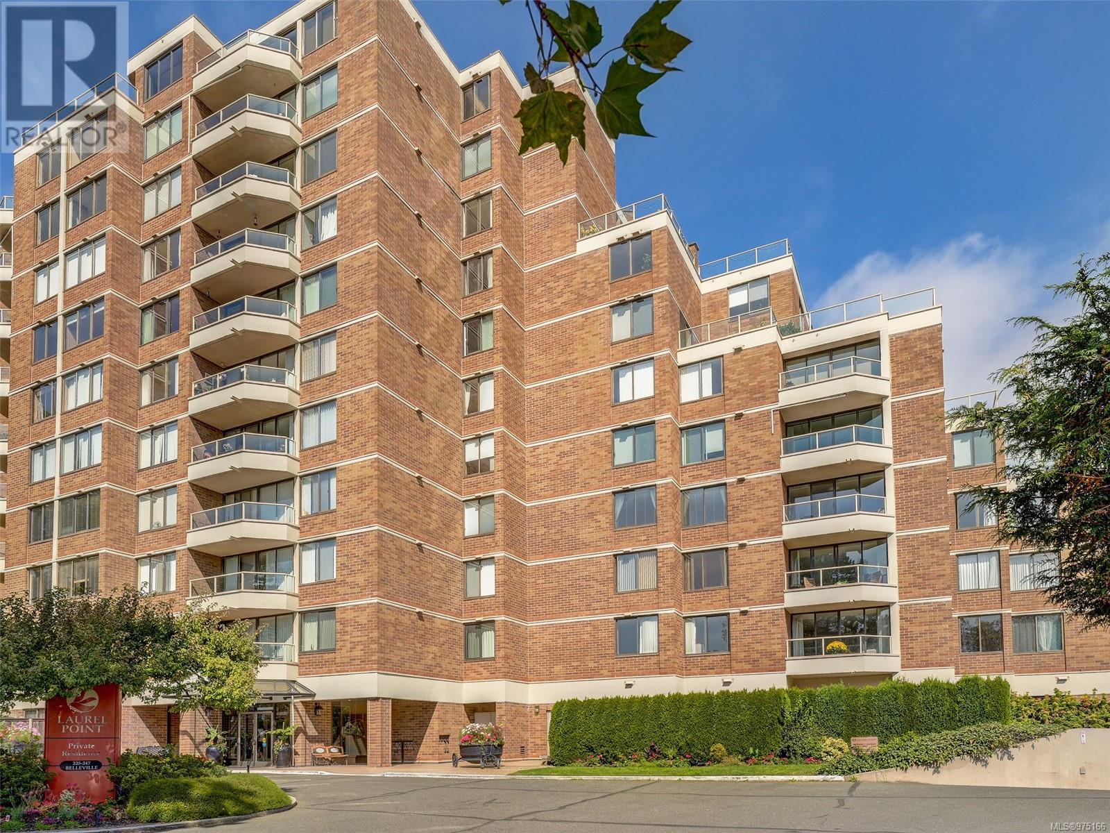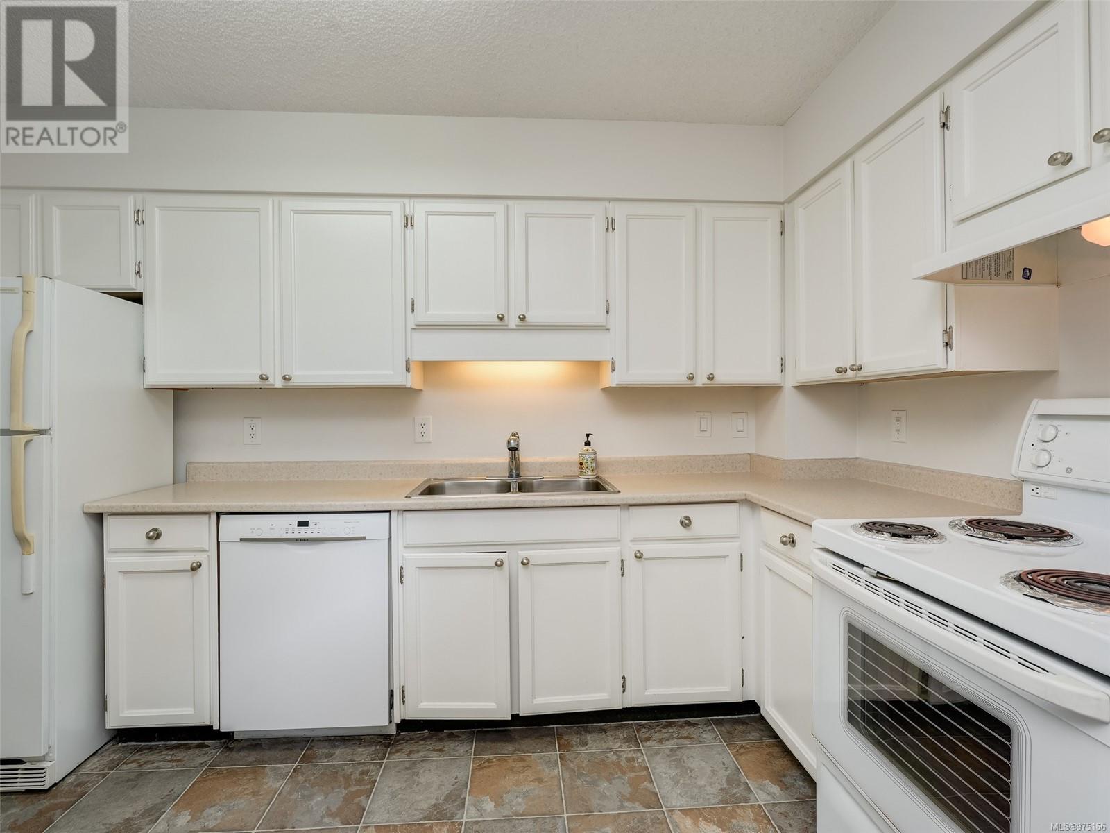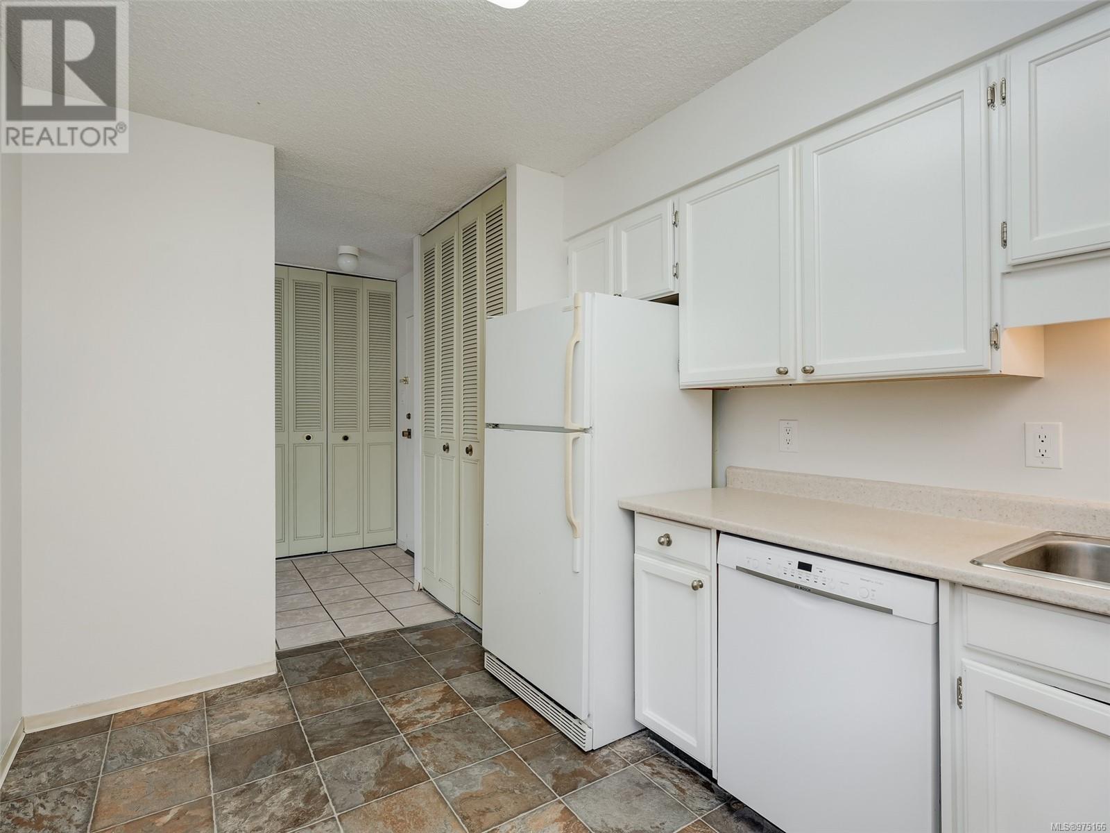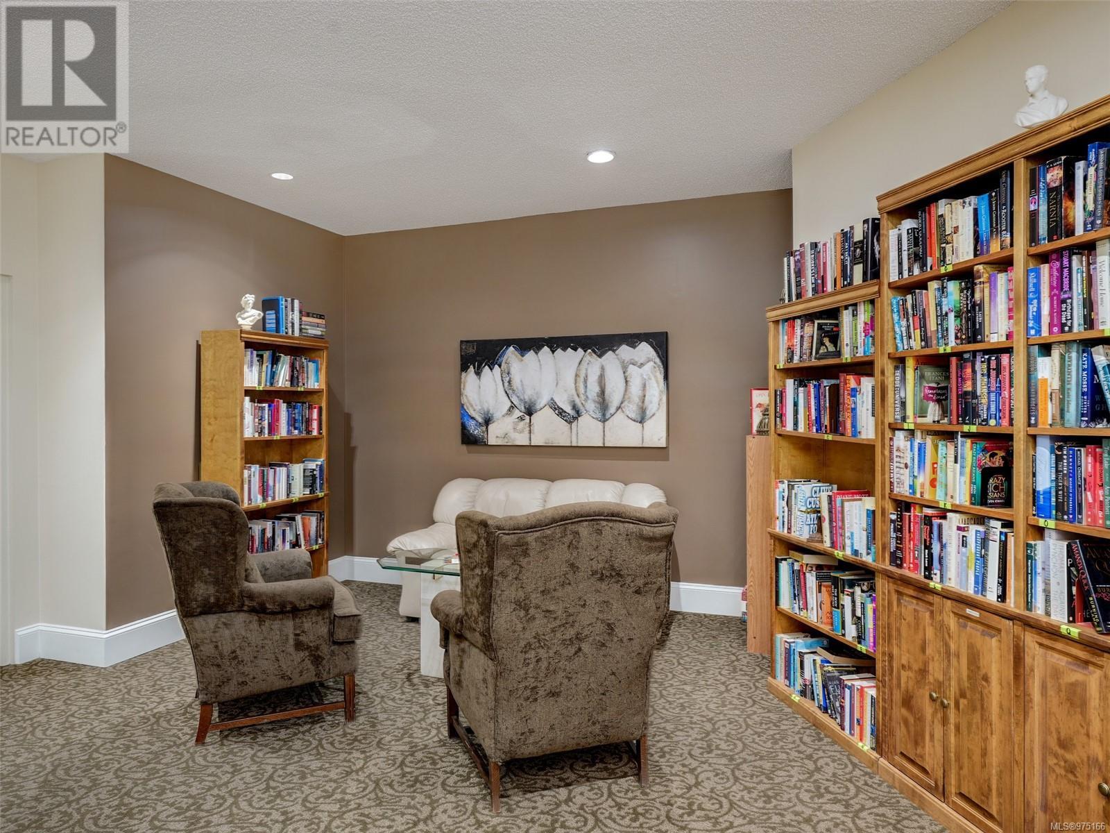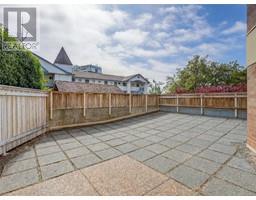2 Bedroom
2 Bathroom
2199 sqft
None
Baseboard Heaters
$945,000Maintenance,
$983.36 Monthly
Amazing value at Laurel Point. This unit has been owned by the Strata since construction (hence the low assessment). Considered a flagship building for decades, the harbourside location of Laurel Point has the amenities and activities within walking distance. Fisherman’s Wharf, the Inner Harbour, Empress Hotel and a plethora of shopping, parks and dining out options are all right here. The unit has been cared for by the strata and the large size of the rooms allows for downsizing without having to compromise on your furniture. The 800 + sq ft patio is waiting for you to enjoy the mild Victoria weather. The building features an outdoor heated pool, library, workshop, fitness center, entertainment and billiards room as well as a convenient car wash and vacuum. Additional benefits include secure underground parking, bike storage and storage locker. The video link below captures the sense of space in this large ground floor unit. (id:46227)
Property Details
|
MLS® Number
|
975166 |
|
Property Type
|
Single Family |
|
Neigbourhood
|
James Bay |
|
Community Name
|
Laurel Point |
|
Community Features
|
Pets Allowed With Restrictions, Family Oriented |
|
Parking Space Total
|
1 |
|
Structure
|
Patio(s) |
Building
|
Bathroom Total
|
2 |
|
Bedrooms Total
|
2 |
|
Constructed Date
|
1976 |
|
Cooling Type
|
None |
|
Heating Fuel
|
Electric |
|
Heating Type
|
Baseboard Heaters |
|
Size Interior
|
2199 Sqft |
|
Total Finished Area
|
1386 Sqft |
|
Type
|
Apartment |
Parking
Land
|
Acreage
|
No |
|
Zoning Type
|
Residential |
Rooms
| Level |
Type |
Length |
Width |
Dimensions |
|
Main Level |
Patio |
|
|
41'5 x 24'4 |
|
Main Level |
Bathroom |
|
|
8'3 x 6'1 |
|
Main Level |
Ensuite |
|
|
8'3 x 5'5 |
|
Main Level |
Primary Bedroom |
|
|
16'1 x 11'11 |
|
Main Level |
Bedroom |
|
|
11'10 x 11'6 |
|
Main Level |
Laundry Room |
|
|
5'3 x 6'3 |
|
Main Level |
Kitchen |
|
|
13'11 x 8'1 |
|
Main Level |
Dining Room |
|
10 ft |
Measurements not available x 10 ft |
|
Main Level |
Living Room |
|
|
22'11 x 17'5 |
|
Main Level |
Entrance |
|
|
7'1 x 12'4 |
https://www.realtor.ca/real-estate/27373060/114-225-belleville-st-victoria-james-bay


