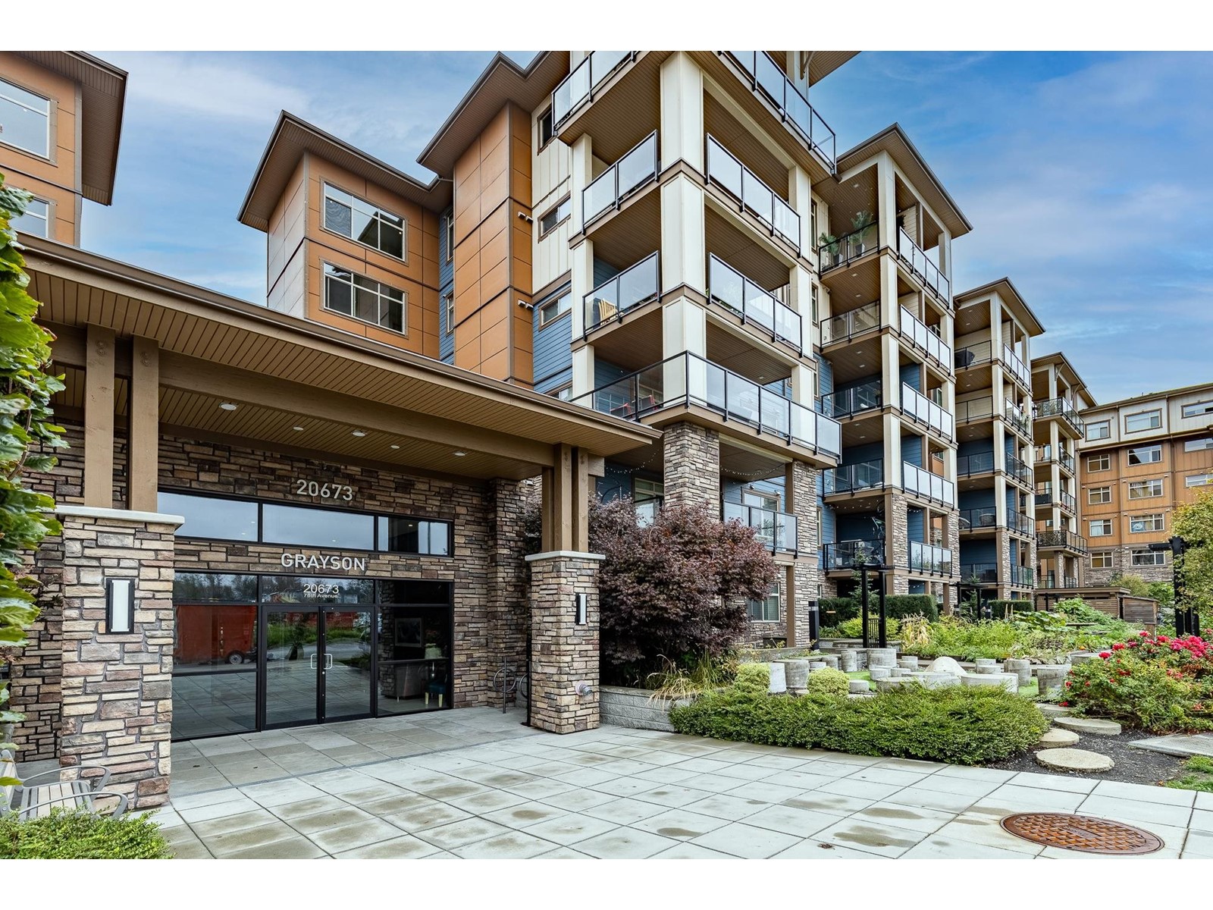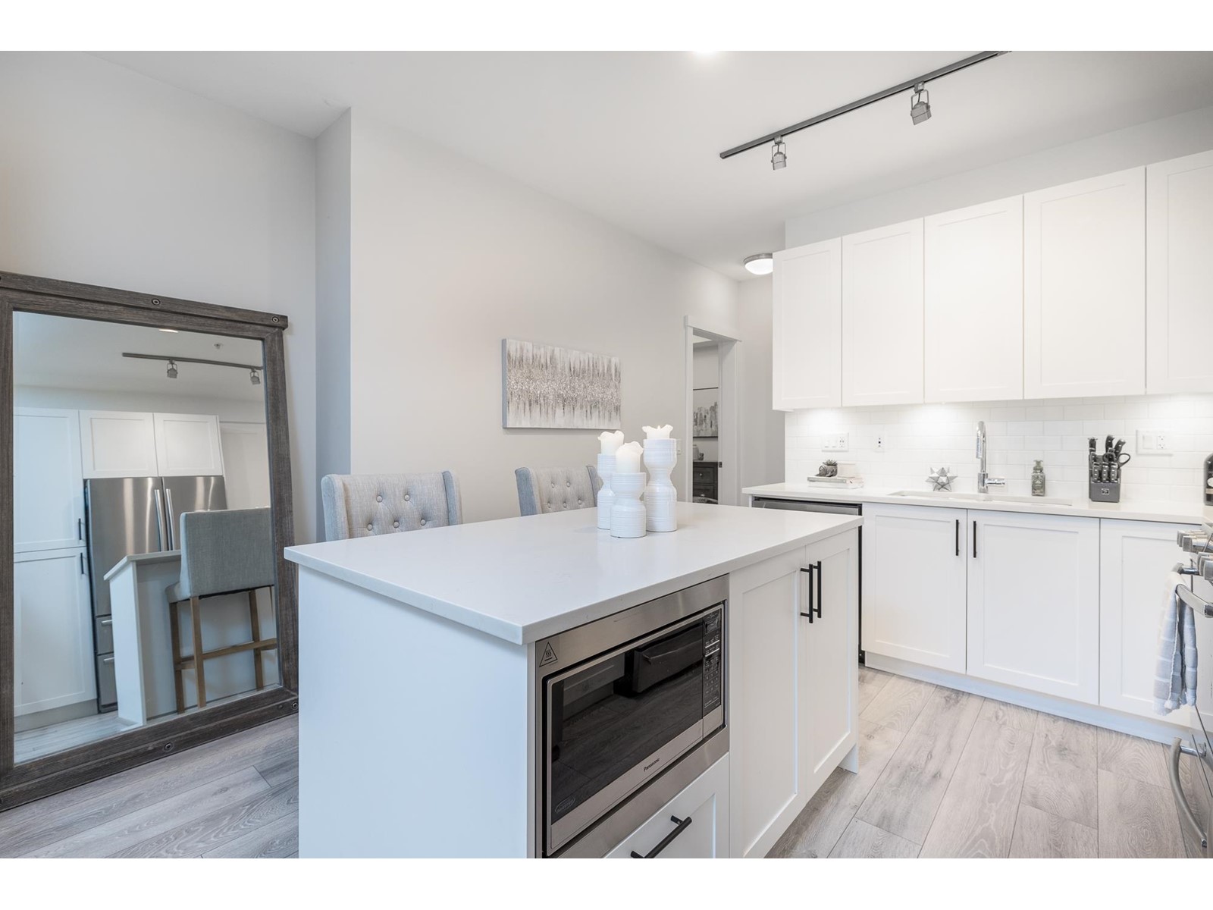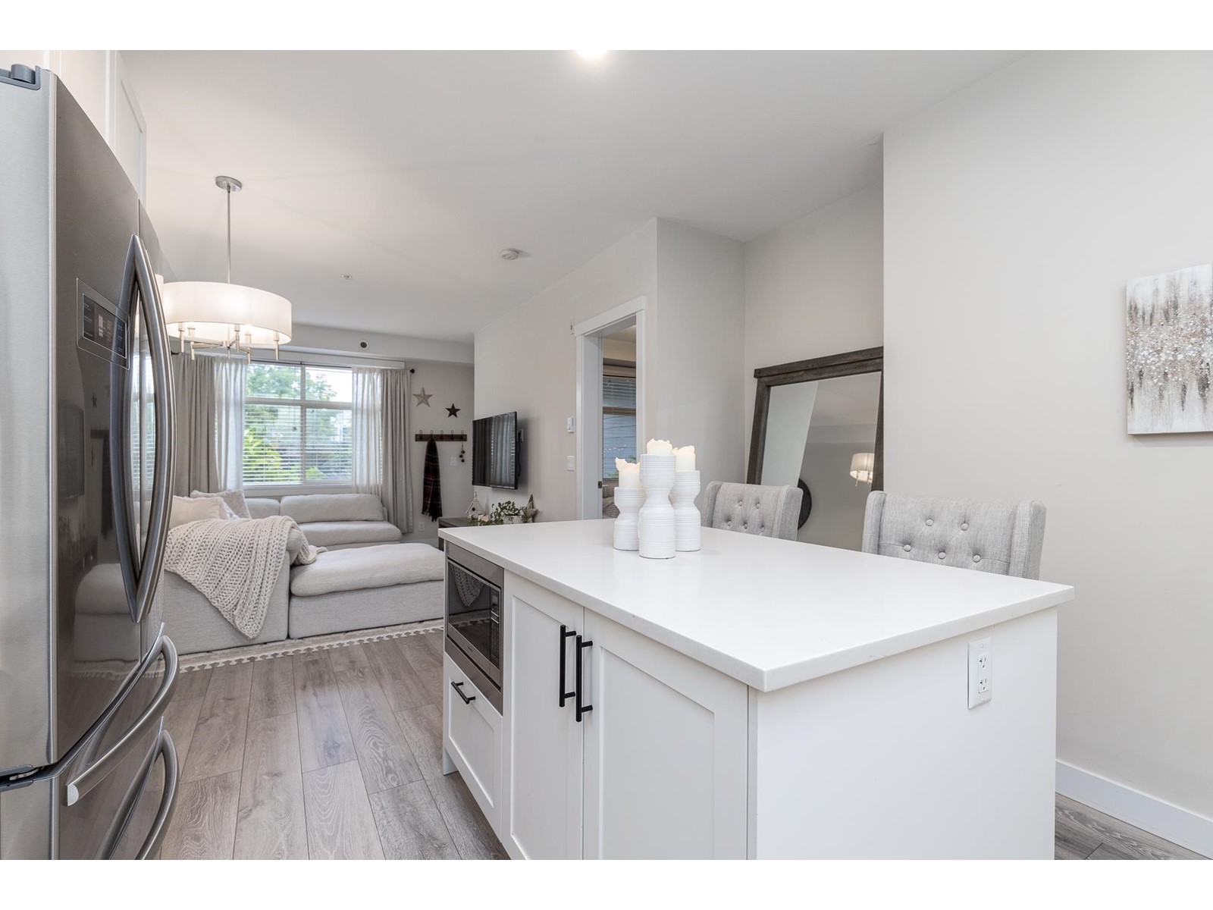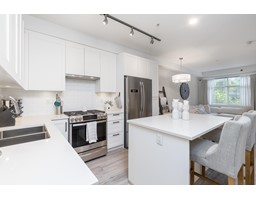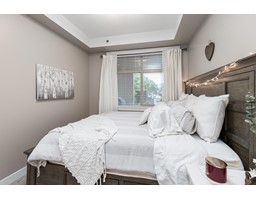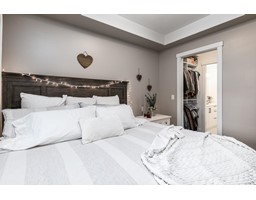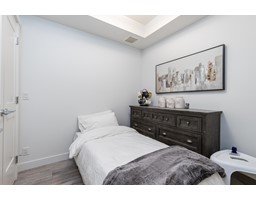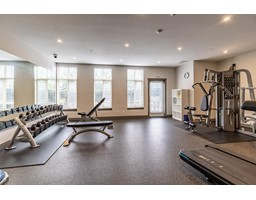2 Bedroom
2 Bathroom
738 sqft
Other
$599,900Maintenance,
$278.54 Monthly
Welcome to the Grayson! Built by Quadra homes in the heart of Willoughby Town Centre.This open concept two bed, two bath home features 9'ft ceilings throughout! Chef inspired kitchen with quartz counters, gas stove, S/S appliances and huge island. Large primary bedroom, incredible spa like ensuite with double sinks, bath/shower and heated floors (2nd bath also has heated floors). Large ground floor 228 SQ FT patio with gas hook up for BBQ. Amenities include; social lounge, fire pit with patio furniture on 2nd level rooftop deck, meeting room, gym & yoga room. Steps away from Shoppers Drug Mart, Grocery Store, Coffee Shop and Yoga Studio! all levels of Schools (Willoughby Elementary steps away!), Willoughby Community Centre, & Yorkson Community Park. Easy access to Highway 1. (id:46227)
Property Details
|
MLS® Number
|
R2925043 |
|
Property Type
|
Single Family |
|
Community Features
|
Pets Allowed With Restrictions, Rentals Allowed |
|
Parking Space Total
|
1 |
Building
|
Bathroom Total
|
2 |
|
Bedrooms Total
|
2 |
|
Age
|
4 Years |
|
Amenities
|
Exercise Centre, Laundry - In Suite |
|
Appliances
|
Washer, Dryer, Refrigerator, Stove, Dishwasher |
|
Architectural Style
|
Other |
|
Basement Type
|
None |
|
Construction Style Attachment
|
Attached |
|
Heating Fuel
|
Electric |
|
Size Interior
|
738 Sqft |
|
Type
|
Apartment |
|
Utility Water
|
Municipal Water |
Parking
Land
|
Acreage
|
No |
|
Sewer
|
Sanitary Sewer, Storm Sewer |
Utilities
|
Electricity
|
Available |
|
Natural Gas
|
Available |
|
Water
|
Available |
https://www.realtor.ca/real-estate/27408926/114-20673-78-avenue-langley


