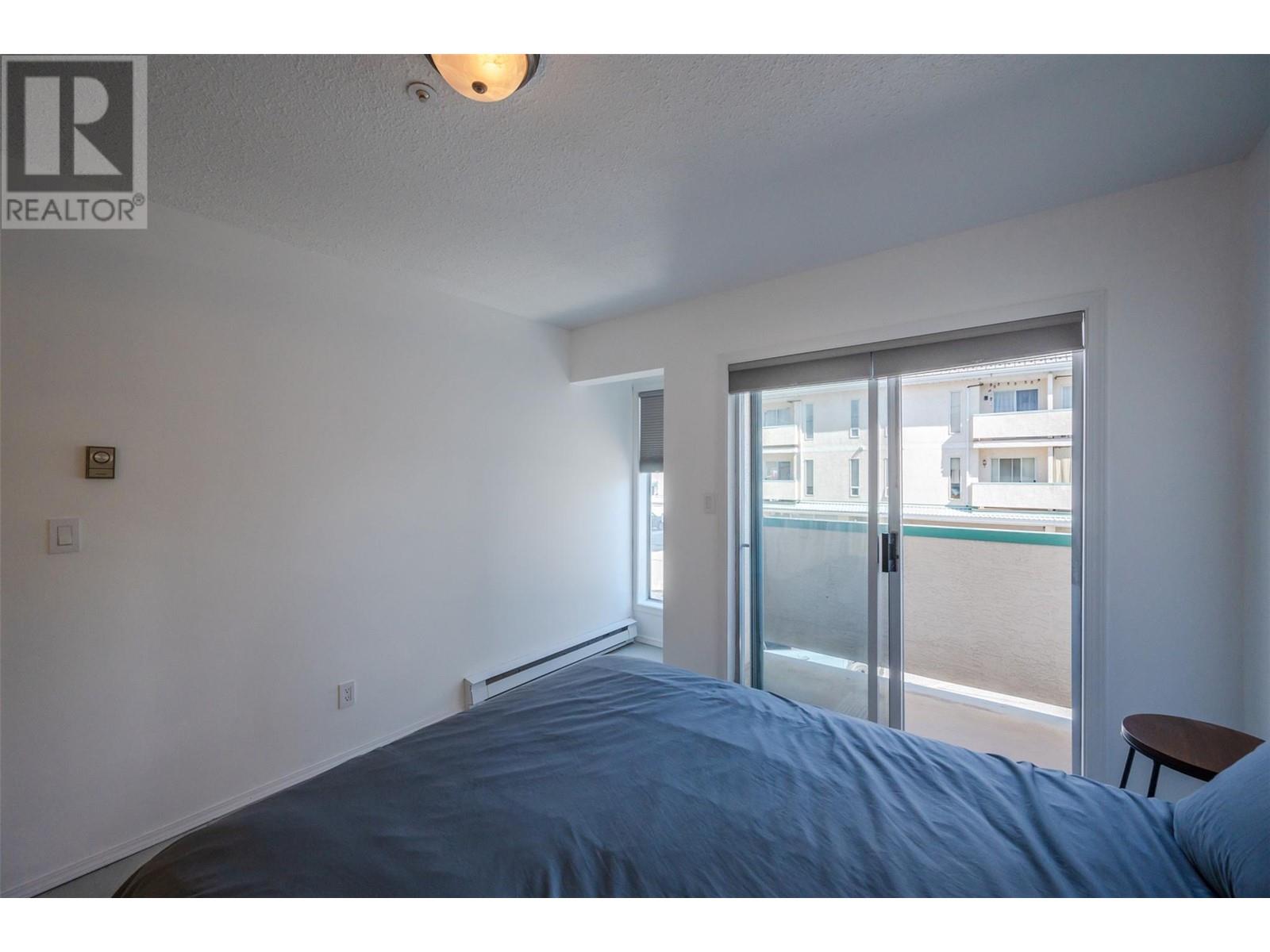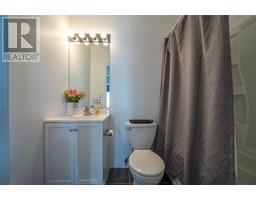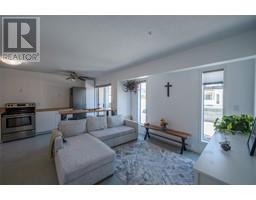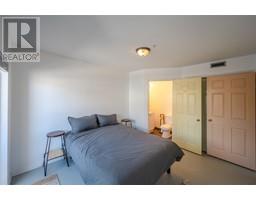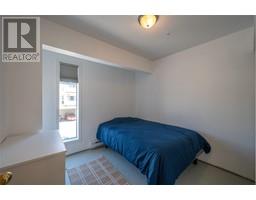1135 Main Street Unit# 3 Okanagan Falls, British Columbia V0H 1R4
$200,000Maintenance, Reserve Fund Contributions, Property Management
$750.51 Monthly
Maintenance, Reserve Fund Contributions, Property Management
$750.51 MonthlyStep inside this fresh, 2 bed, 2 bath apartment in the heart of Okanagan Falls. Just a five-minute walk to beach, and steps away from the famous Tickleberries Ice Cream shop, you have everything need right here on Main Street! You will enjoy North facing patios off both the kitchen/dining room, as well as the primary bedroom, perfect for enjoying a morning coffee, or an evening glass of wine. With in-suite laundry, and plenty of storage, you will find the layout convenient, and functional. Complete with an ensuite bathroom in the Primary bedroom, the boxes are surely ticked. The pet friendly building lets you bring along one dog or one cat upon approval from the Strata. This building has a new roof, along with a forward-thinking Strata council committed to protecting value and providing a prosperous future for the owners here at Valley Manor. Come take a look! (id:46227)
Property Details
| MLS® Number | 10317571 |
| Property Type | Single Family |
| Neigbourhood | Okanagan Falls |
| Amenities Near By | Park, Recreation, Schools, Shopping |
| Community Features | Rentals Allowed |
| Features | Two Balconies |
| Parking Space Total | 2 |
| Storage Type | Storage, Locker |
Building
| Bathroom Total | 2 |
| Bedrooms Total | 2 |
| Appliances | Refrigerator, Oven |
| Constructed Date | 1992 |
| Exterior Finish | Stucco |
| Half Bath Total | 1 |
| Heating Fuel | Electric |
| Heating Type | Baseboard Heaters |
| Roof Material | Steel |
| Roof Style | Unknown |
| Stories Total | 1 |
| Size Interior | 696 Sqft |
| Type | Apartment |
| Utility Water | Municipal Water |
Parking
| Stall |
Land
| Access Type | Easy Access |
| Acreage | No |
| Land Amenities | Park, Recreation, Schools, Shopping |
| Sewer | Municipal Sewage System |
| Size Total Text | Under 1 Acre |
| Zoning Type | Unknown |
Rooms
| Level | Type | Length | Width | Dimensions |
|---|---|---|---|---|
| Main Level | 4pc Bathroom | 7'4'' x 5' | ||
| Main Level | Bedroom | 9'5'' x 8'8'' | ||
| Main Level | 2pc Ensuite Bath | 4'11'' x 4'1'' | ||
| Main Level | Primary Bedroom | 14'5'' x 10'4'' | ||
| Main Level | Kitchen | 14'3'' x 10'11'' | ||
| Main Level | Living Room | 11'10'' x 11' |
https://www.realtor.ca/real-estate/27172876/1135-main-street-unit-3-okanagan-falls-okanagan-falls






















