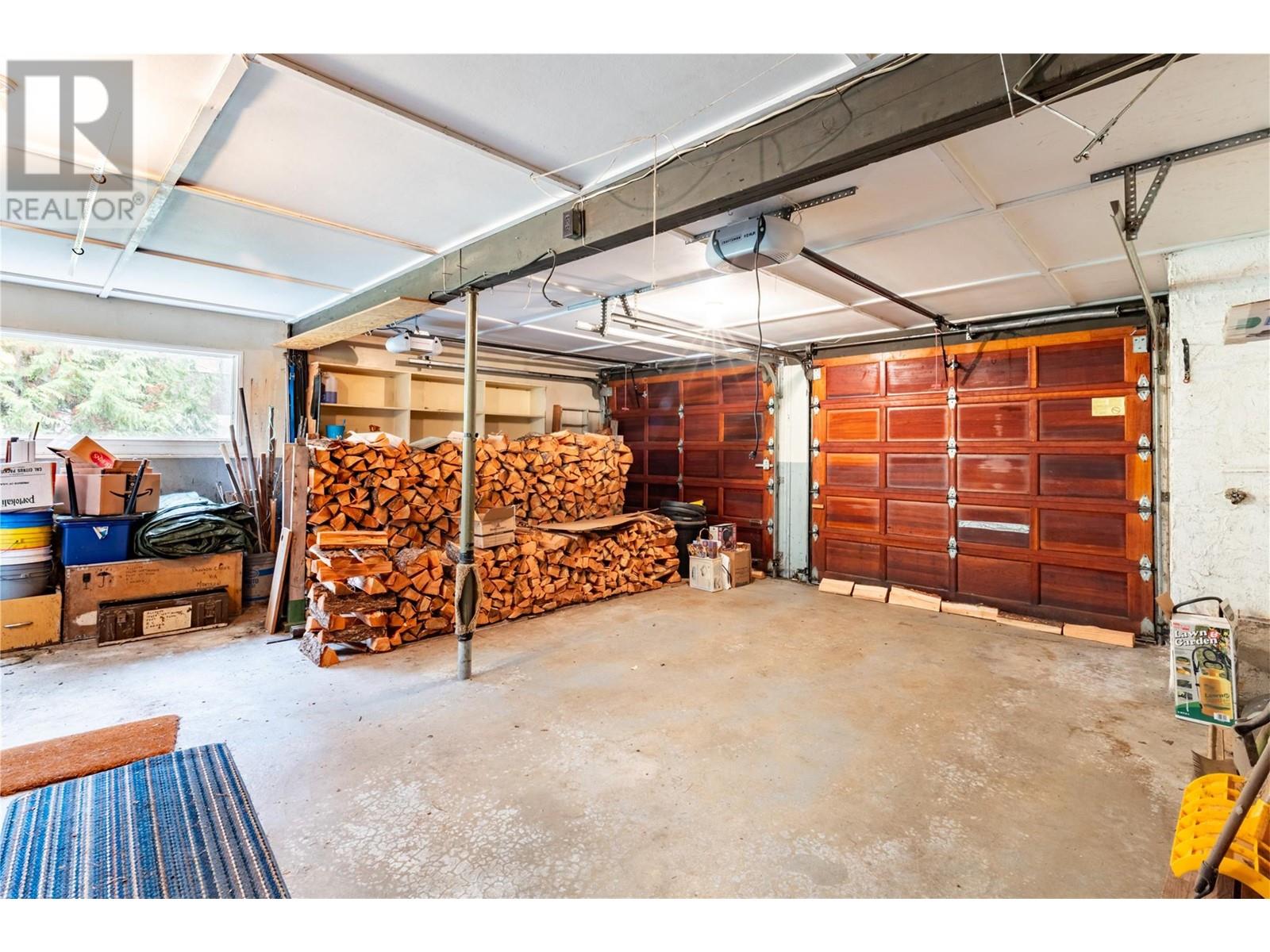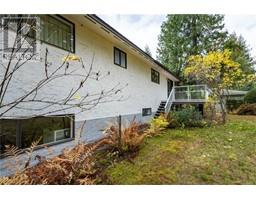4 Bedroom
3 Bathroom
1725 sqft
Fireplace
See Remarks
Level
$849,900
Located on a quiet street in the Arrow Heights, this family home has been loving lived in and cared for by one family for its entire life! With 0.29acres of gorgeously wooded space and incredible views of the Monashee Mountains, this level lot is perfectly located within walking distance to Arrow Heights Elementary School, Queen Victoria Hospital, Williamson Lake, the amenities of Mackenzie Village, many hiking and biking trails, the Cabot Golf Course (coming 2026) and only a stones throw from the banks of the mighty Columbia River! Even better, the world famous Revelstoke Mountain Resort is just 5 minutes away. Downtown Revy is also a short drive where you can find groceries, shopping, restaurants and more. With two levels of comfortable living space, 4 bedrooms, 2.5 baths and two living rooms, this home can be updated and upgraded or more! A double attached garage and plenty of off street parking is available. Find your home in this picturesque and truly Canadian city of Revelstoke, where 4 seasons of outdoor adventures await! Welcome Home! (id:46227)
Property Details
|
MLS® Number
|
10326493 |
|
Property Type
|
Single Family |
|
Neigbourhood
|
Revelstoke |
|
Amenities Near By
|
Airport, Park, Recreation, Schools, Ski Area |
|
Community Features
|
Family Oriented |
|
Features
|
Level Lot |
|
Parking Space Total
|
2 |
Building
|
Bathroom Total
|
3 |
|
Bedrooms Total
|
4 |
|
Constructed Date
|
1980 |
|
Construction Style Attachment
|
Detached |
|
Fireplace Fuel
|
Wood |
|
Fireplace Present
|
Yes |
|
Fireplace Type
|
Conventional |
|
Half Bath Total
|
1 |
|
Heating Fuel
|
Electric |
|
Heating Type
|
See Remarks |
|
Roof Material
|
Asphalt Shingle |
|
Roof Style
|
Unknown |
|
Stories Total
|
2 |
|
Size Interior
|
1725 Sqft |
|
Type
|
House |
|
Utility Water
|
Municipal Water |
Parking
Land
|
Acreage
|
No |
|
Land Amenities
|
Airport, Park, Recreation, Schools, Ski Area |
|
Landscape Features
|
Level |
|
Sewer
|
Septic Tank |
|
Size Irregular
|
0.29 |
|
Size Total
|
0.29 Ac|under 1 Acre |
|
Size Total Text
|
0.29 Ac|under 1 Acre |
|
Zoning Type
|
Unknown |
Rooms
| Level |
Type |
Length |
Width |
Dimensions |
|
Lower Level |
Partial Bathroom |
|
|
4'3'' x 6'2'' |
|
Lower Level |
Laundry Room |
|
|
11'2'' x 9'3'' |
|
Lower Level |
Bedroom |
|
|
10'7'' x 10'7'' |
|
Lower Level |
Family Room |
|
|
11'1'' x 17'9'' |
|
Main Level |
Full Bathroom |
|
|
9'10'' x 5'3'' |
|
Main Level |
Bedroom |
|
|
9'6'' x 8'7'' |
|
Main Level |
Bedroom |
|
|
9'5'' x 9'3'' |
|
Main Level |
Full Ensuite Bathroom |
|
|
11'0'' x 4'4'' |
|
Main Level |
Primary Bedroom |
|
|
11'3'' x 11'7'' |
|
Main Level |
Dining Room |
|
|
9'5'' x 11'8'' |
|
Main Level |
Living Room |
|
|
12'10'' x 18'3'' |
|
Main Level |
Kitchen |
|
|
13'1'' x 11'7'' |
https://www.realtor.ca/real-estate/27567582/1134-nichol-road-revelstoke-revelstoke














































