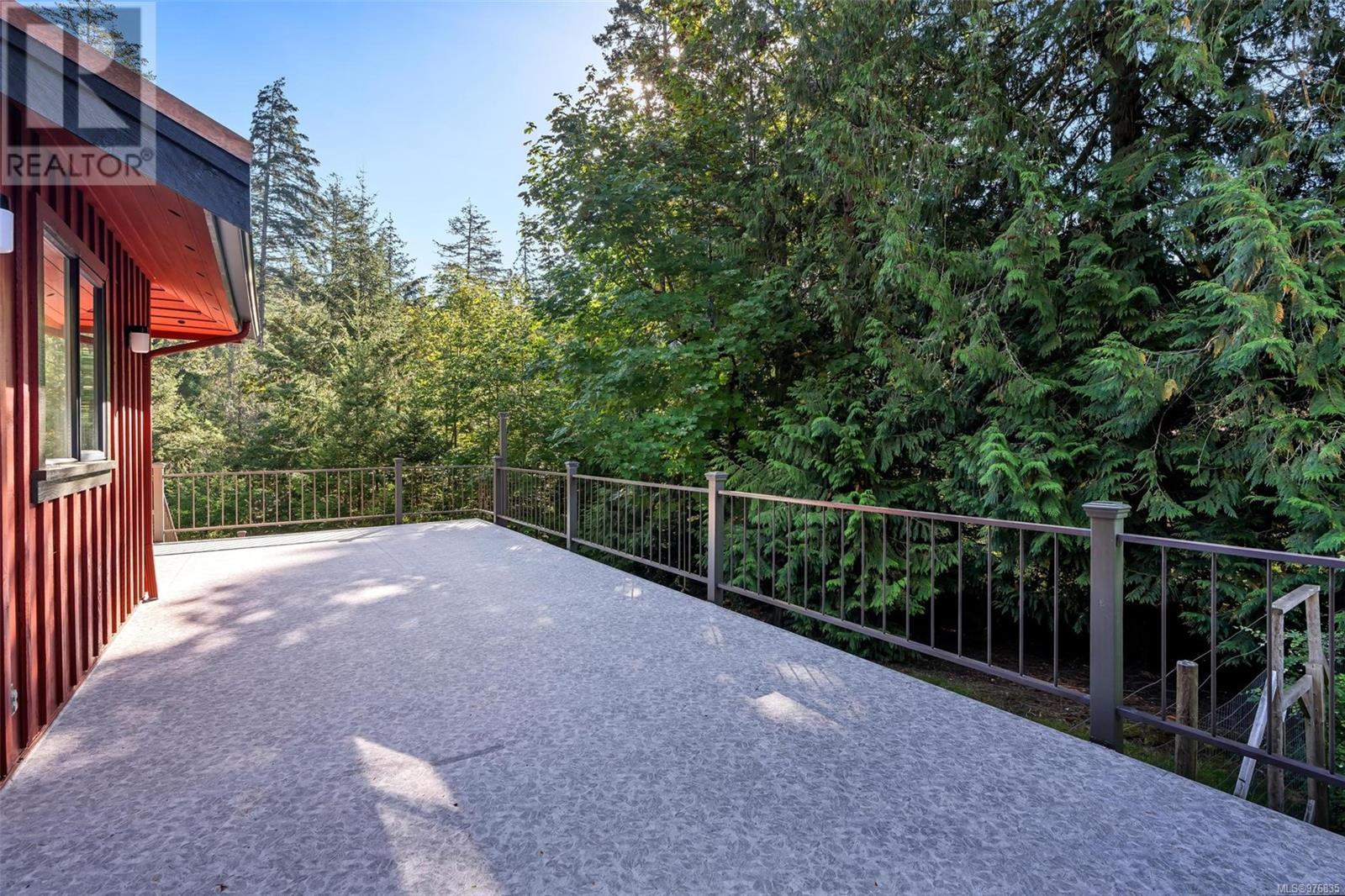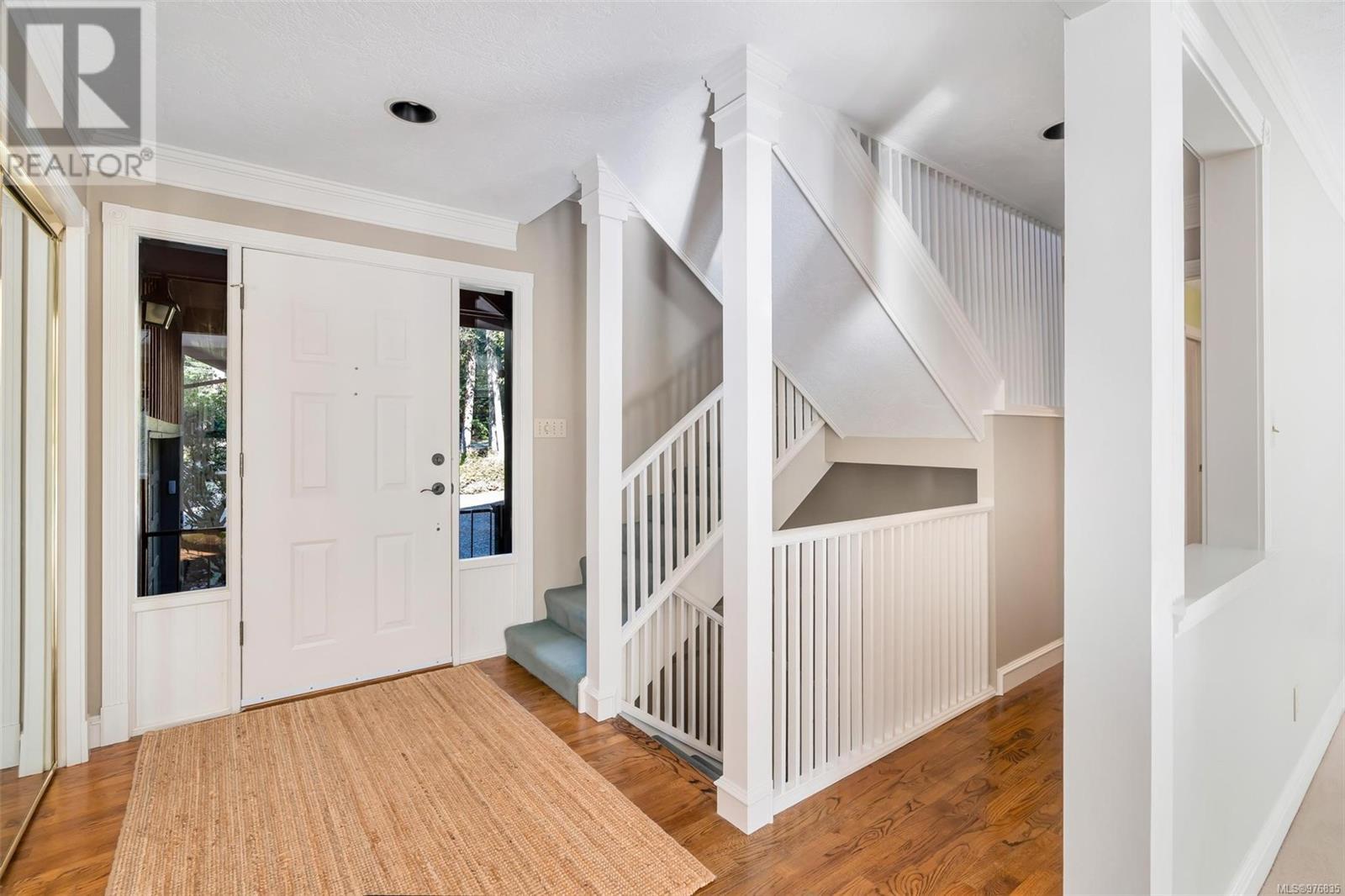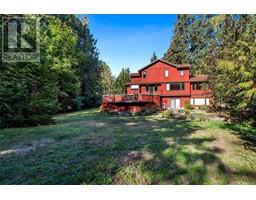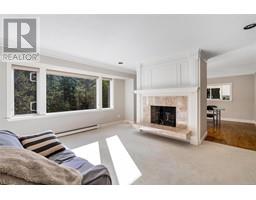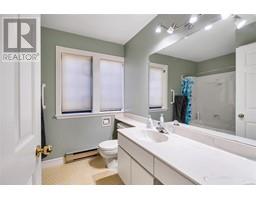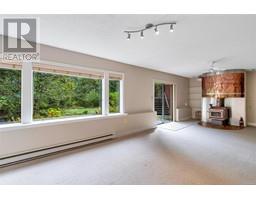11325 Osprey Pl North Saanich, British Columbia V8L 5K6
$1,499,900Maintenance,
$55 Monthly
Maintenance,
$55 Monthly11325 Osprey Place is an extremely rare offering, available for only the second time since it was built in 1987. This 2,952 sqft custom home sits on a sprawling 41,382 sqft lot at the end of a quiet cul-de-sac. Meticulously maintained, the home features a spacious formal living room with a wood-burning fireplace & large east-facing windows. The immaculate kitchen offers abundant storage, counter space, & an eating bar with views of the tree tops. There is potential for renovation to open into the dining area, which leads to an enormous wraparound deck & extremely private backyard. The main floor boasts a primary bedroom with a walk-in closet & ensuite. Upstairs are two large bedrooms, a den, and a full bath. The walkout basement adds 830 sqft, featuring a recreation room, fireplace, and access to the backyard. Located in a 26-home strata on 52 shared acres, with additional parkland, trails & private tennis court, this property offers a secluded, West Coast lifestyle immersed in nature. (id:46227)
Property Details
| MLS® Number | 976835 |
| Property Type | Single Family |
| Neigbourhood | Lands End |
| Community Features | Pets Allowed, Family Oriented |
| Features | Wooded Area |
| Parking Space Total | 3 |
| Plan | Vis804 |
| Structure | Shed |
Building
| Bathroom Total | 4 |
| Bedrooms Total | 3 |
| Architectural Style | Westcoast |
| Constructed Date | 1987 |
| Cooling Type | None |
| Fireplace Present | Yes |
| Fireplace Total | 2 |
| Heating Fuel | Wood |
| Heating Type | Baseboard Heaters |
| Size Interior | 2747 Sqft |
| Total Finished Area | 2747 Sqft |
| Type | House |
Land
| Acreage | No |
| Size Irregular | 0.95 |
| Size Total | 0.95 Ac |
| Size Total Text | 0.95 Ac |
| Zoning Type | Residential |
Rooms
| Level | Type | Length | Width | Dimensions |
|---|---|---|---|---|
| Second Level | Bathroom | 4-Piece | ||
| Second Level | Office | 11' x 9' | ||
| Second Level | Bedroom | 12' x 11' | ||
| Second Level | Bedroom | 13' x 13' | ||
| Lower Level | Bathroom | 2-Piece | ||
| Lower Level | Storage | 13' x 8' | ||
| Lower Level | Family Room | 28' x 13' | ||
| Main Level | Ensuite | 4-Piece | ||
| Main Level | Primary Bedroom | 13' x 12' | ||
| Main Level | Bathroom | 2-Piece | ||
| Main Level | Laundry Room | 9' x 8' | ||
| Main Level | Kitchen | 15' x 14' | ||
| Main Level | Dining Room | 13' x 11' | ||
| Main Level | Living Room | 15' x 13' | ||
| Main Level | Entrance | 9' x 6' |
https://www.realtor.ca/real-estate/27474000/11325-osprey-pl-north-saanich-lands-end

























