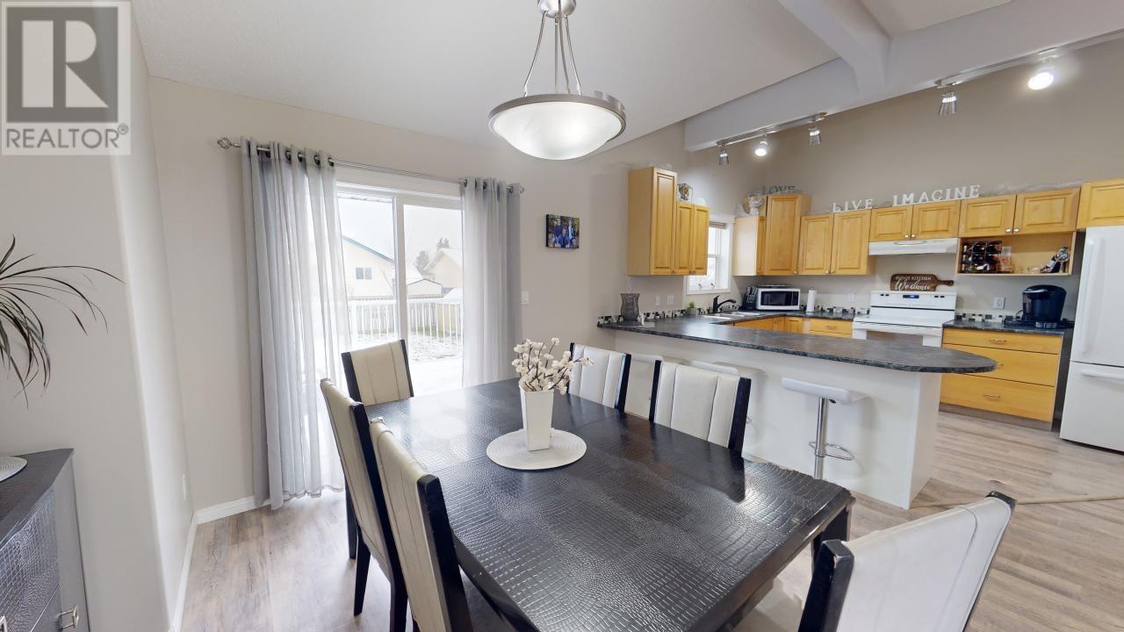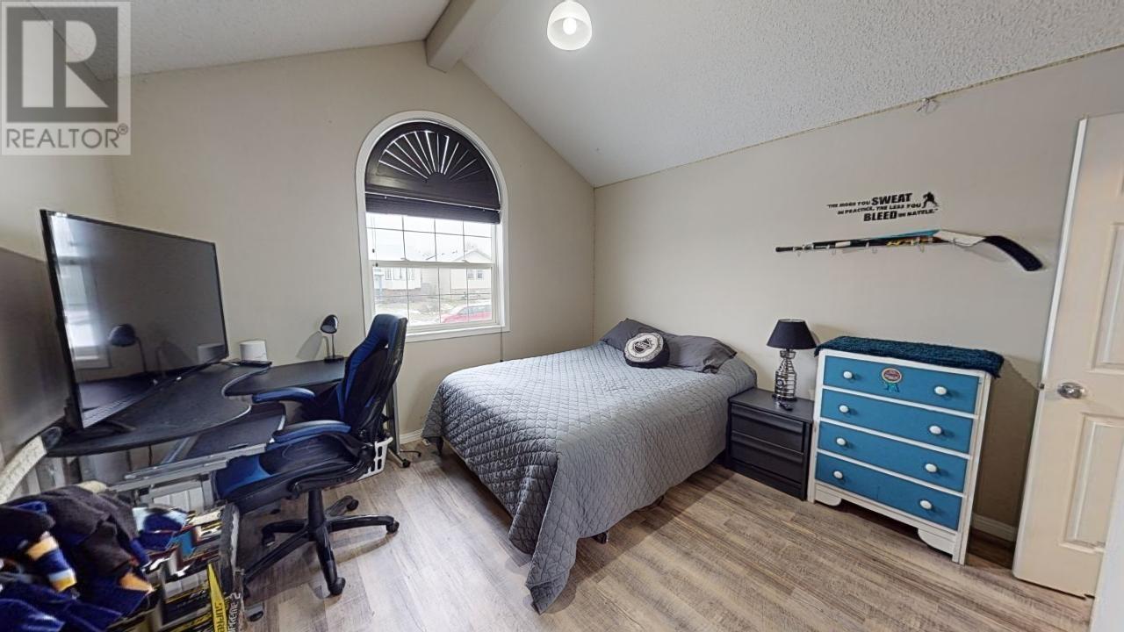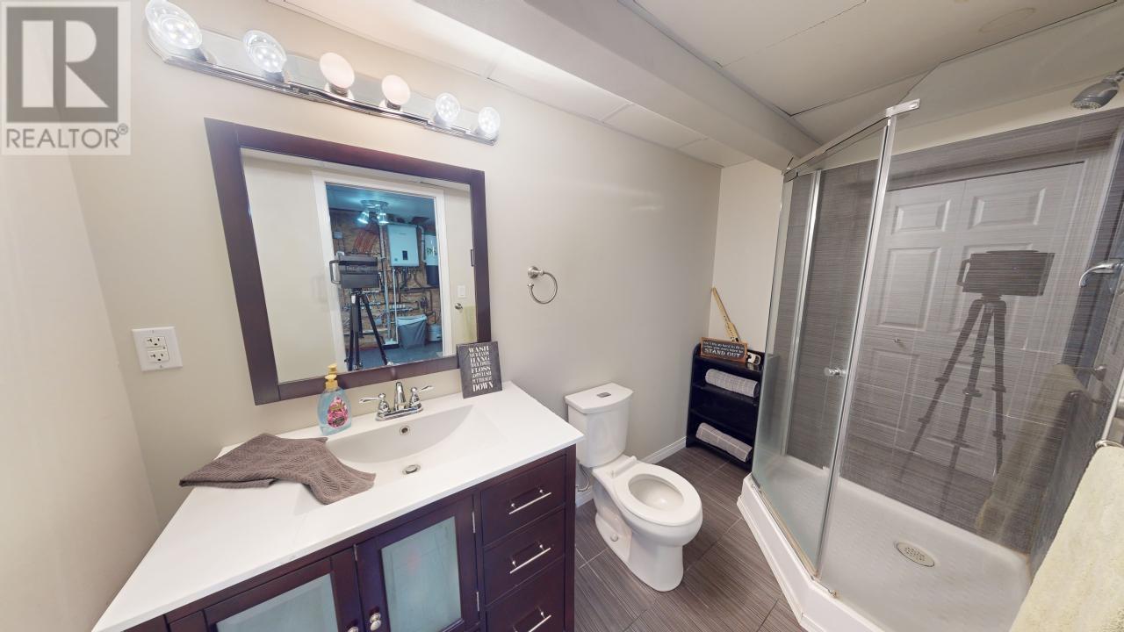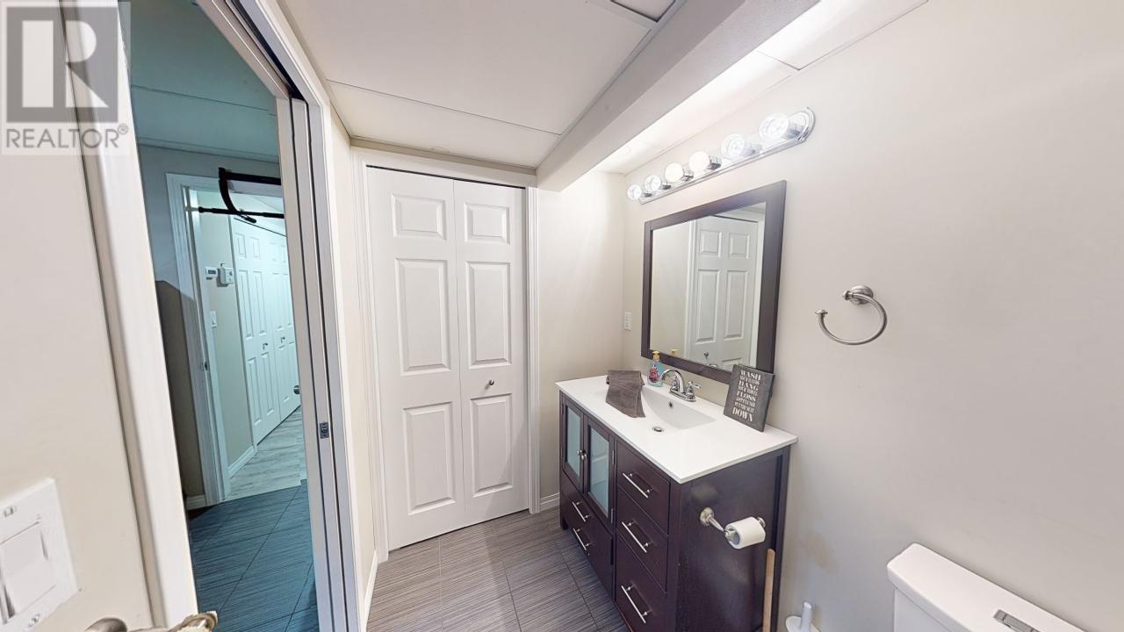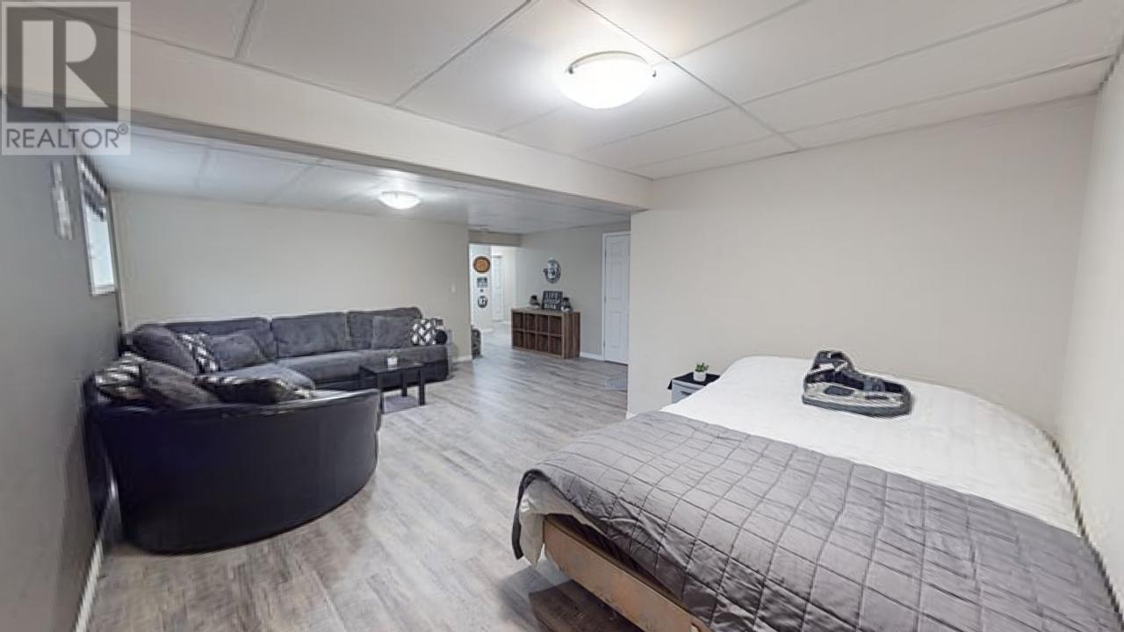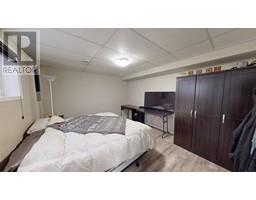3 Bedroom
3 Bathroom
2100 sqft
Hot Water
$434,900
Fall in love with this beautiful energy-efficient 3 bed, 3 bath Rancher, featuring gorgeous curb appeal and a charming covered deck. Enjoy open-concept living with vaulted ceilings and a bright, inviting space that flows seamlessly to the kitchen & dining area perfect for entertaining! The main floor includes 2 beds & 2 baths, with the primary suite offering a 4-piece ensuite & walk-in closet. Downstairs, discover a spacious family room, third bed, office, 3-piece bath & laundry. This home boasts in-floor heating, central vacuum, hot water on demand, wired for hot tub, BBQ gas connection & a durable rubber roof. Fenced back yard with a shed & greenhouse. Located close to walking trails & just a block from Bert Ambrose School, this home is a perfect blend of style, comfort & sustainability. (id:46227)
Property Details
|
MLS® Number
|
R2942754 |
|
Property Type
|
Single Family |
Building
|
Bathroom Total
|
3 |
|
Bedrooms Total
|
3 |
|
Appliances
|
Washer, Dryer, Refrigerator, Stove, Dishwasher |
|
Basement Development
|
Finished |
|
Basement Type
|
N/a (finished) |
|
Constructed Date
|
2005 |
|
Construction Style Attachment
|
Detached |
|
Foundation Type
|
Unknown |
|
Heating Fuel
|
Natural Gas |
|
Heating Type
|
Hot Water |
|
Stories Total
|
2 |
|
Size Interior
|
2100 Sqft |
|
Type
|
House |
|
Utility Water
|
Municipal Water |
Parking
Land
|
Acreage
|
No |
|
Size Irregular
|
6000 |
|
Size Total
|
6000 Sqft |
|
Size Total Text
|
6000 Sqft |
Rooms
| Level |
Type |
Length |
Width |
Dimensions |
|
Lower Level |
Family Room |
21 ft |
18 ft ,5 in |
21 ft x 18 ft ,5 in |
|
Lower Level |
Bedroom 3 |
11 ft ,8 in |
13 ft ,2 in |
11 ft ,8 in x 13 ft ,2 in |
|
Lower Level |
Office |
6 ft ,1 in |
6 ft ,5 in |
6 ft ,1 in x 6 ft ,5 in |
|
Lower Level |
Storage |
6 ft ,1 in |
6 ft ,5 in |
6 ft ,1 in x 6 ft ,5 in |
|
Lower Level |
Laundry Room |
10 ft ,1 in |
12 ft ,7 in |
10 ft ,1 in x 12 ft ,7 in |
|
Main Level |
Living Room |
20 ft ,1 in |
12 ft ,6 in |
20 ft ,1 in x 12 ft ,6 in |
|
Main Level |
Kitchen |
11 ft ,2 in |
13 ft ,3 in |
11 ft ,2 in x 13 ft ,3 in |
|
Main Level |
Dining Room |
12 ft ,4 in |
11 ft ,1 in |
12 ft ,4 in x 11 ft ,1 in |
|
Main Level |
Primary Bedroom |
10 ft ,1 in |
12 ft ,8 in |
10 ft ,1 in x 12 ft ,8 in |
|
Main Level |
Bedroom 2 |
12 ft |
11 ft |
12 ft x 11 ft |
https://www.realtor.ca/real-estate/27629027/11316-97-street-fort-st-john
















