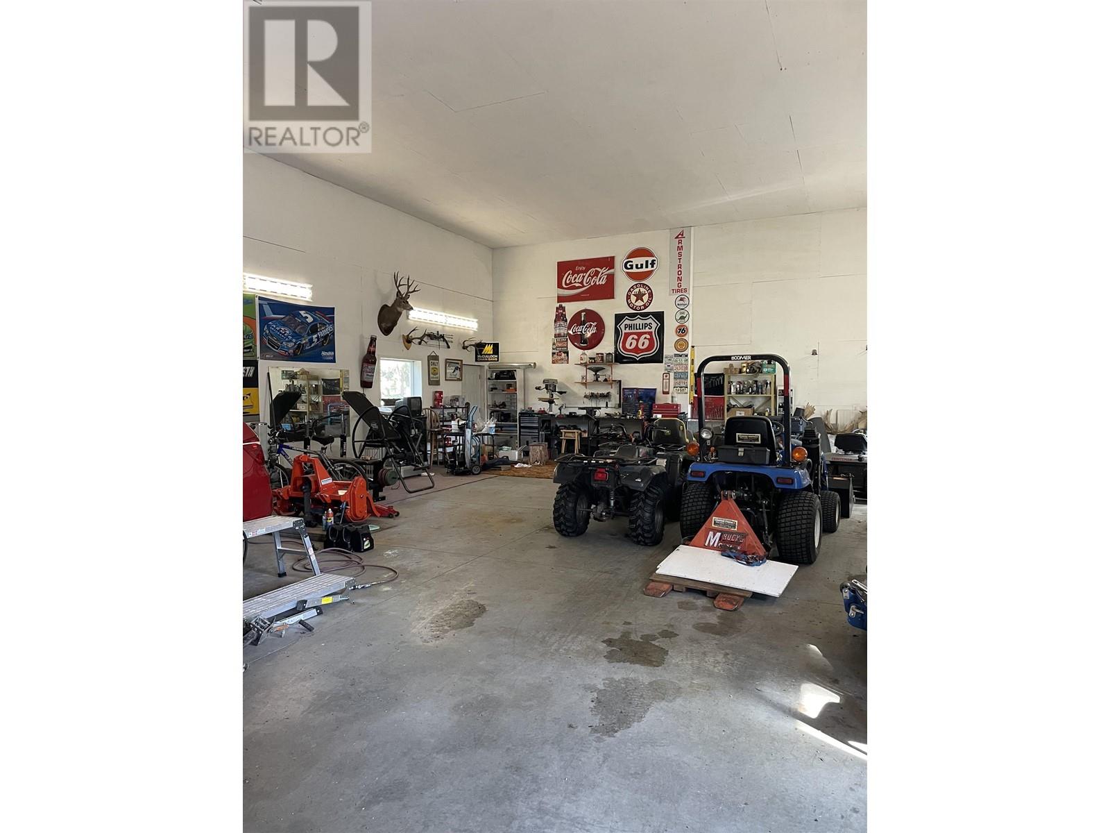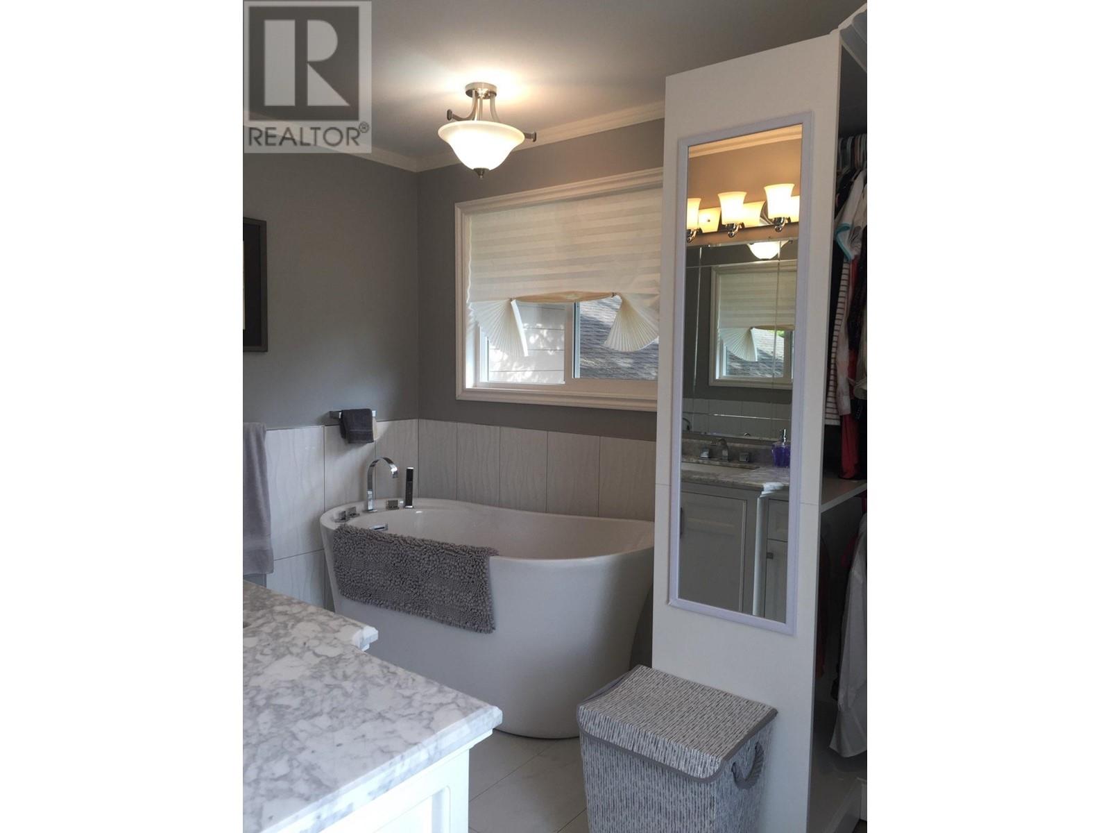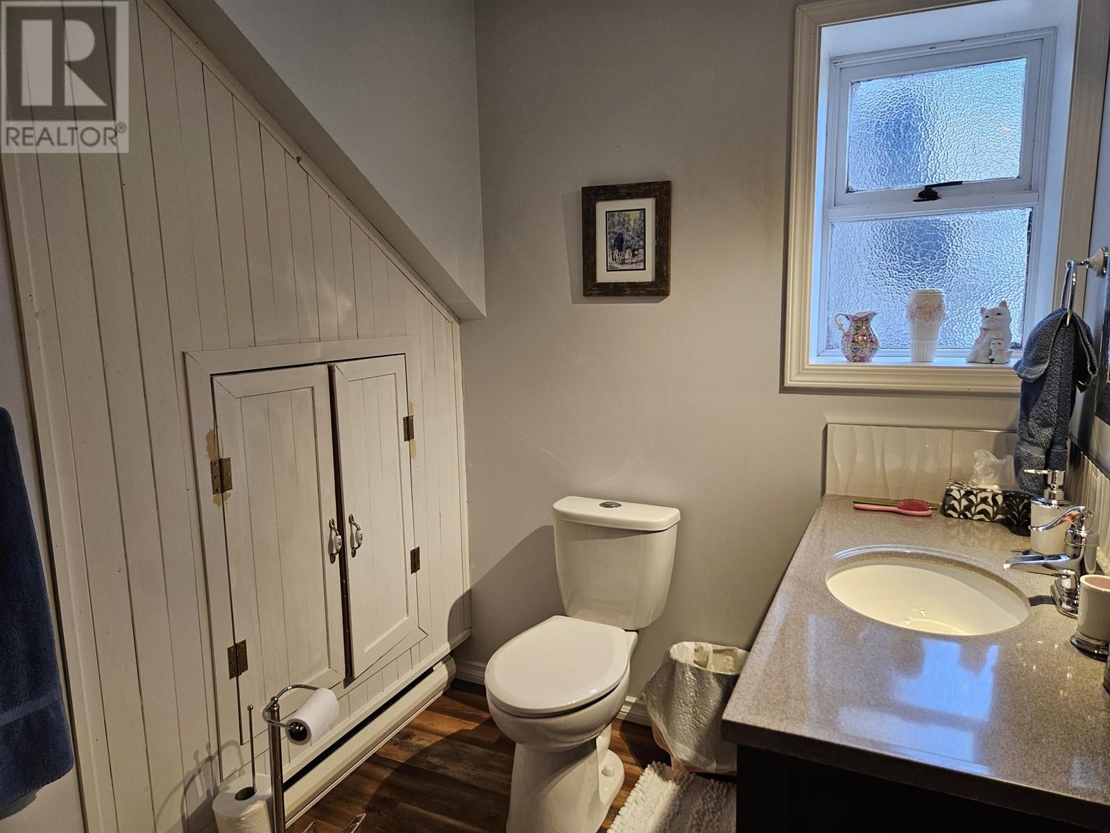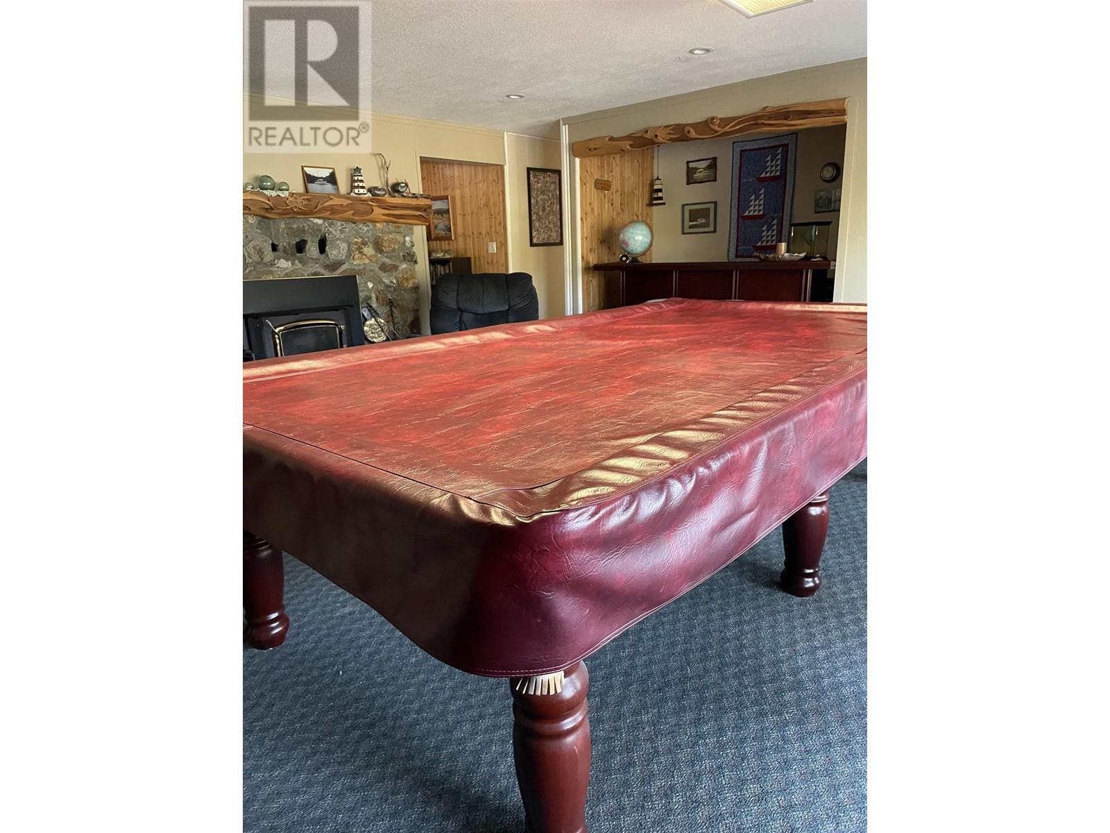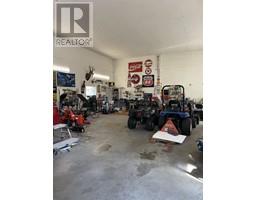3 Bedroom
3 Bathroom
3072 sqft
Basement Entry
Fireplace
Acreage
$1,200,000
* PREC - Personal Real Estate Corporation. Beautifully maintained family home located on 12.28 stunning Acres in Chimney Valley. Home features panoramic view of the Valley with 60 foot wrap around deck. Several relaxation areas with fire pit, barbeque area, and covered patio. Large open living room with vaulted ceilings, floor to ceiling windows and beautiful custom fireplace. Kitchen is big enough for the entire family with lots of cupboard space and eating area. Primary suite has gorgeous view, as well as a new bath area with soaker tub. Lower level offers 2 bedrooms, bathroom, huge Family Room complete with pool table and bar. Walk out basement to fenced/cross fenced property. 34 x 48 shop with cement floors to keep all your toys, logging truck and RV. Horse shed on fenced area. Open grazing greenhouse, garden area. (id:46227)
Property Details
|
MLS® Number
|
R2919320 |
|
Property Type
|
Single Family |
|
Storage Type
|
Storage |
|
View Type
|
Valley View |
Building
|
Bathroom Total
|
3 |
|
Bedrooms Total
|
3 |
|
Appliances
|
Washer, Dryer, Refrigerator, Stove, Dishwasher |
|
Architectural Style
|
Basement Entry |
|
Basement Development
|
Finished |
|
Basement Type
|
Full (finished) |
|
Constructed Date
|
1976 |
|
Construction Style Attachment
|
Detached |
|
Fire Protection
|
Security System |
|
Fireplace Present
|
Yes |
|
Fireplace Total
|
3 |
|
Fixture
|
Drapes/window Coverings |
|
Foundation Type
|
Concrete Perimeter |
|
Heating Fuel
|
Electric |
|
Roof Material
|
Asphalt Shingle |
|
Roof Style
|
Conventional |
|
Stories Total
|
2 |
|
Size Interior
|
3072 Sqft |
|
Type
|
House |
|
Utility Water
|
Drilled Well |
Parking
Land
|
Acreage
|
Yes |
|
Size Irregular
|
12.28 |
|
Size Total
|
12.28 Ac |
|
Size Total Text
|
12.28 Ac |
Rooms
| Level |
Type |
Length |
Width |
Dimensions |
|
Basement |
Laundry Room |
22 ft |
11 ft |
22 ft x 11 ft |
|
Basement |
Bedroom 2 |
12 ft |
12 ft |
12 ft x 12 ft |
|
Basement |
Bedroom 3 |
12 ft |
12 ft |
12 ft x 12 ft |
|
Basement |
Recreational, Games Room |
21 ft |
19 ft |
21 ft x 19 ft |
|
Main Level |
Living Room |
24 ft |
20 ft |
24 ft x 20 ft |
|
Main Level |
Dining Room |
12 ft |
13 ft |
12 ft x 13 ft |
|
Main Level |
Kitchen |
13 ft |
12 ft |
13 ft x 12 ft |
|
Main Level |
Eating Area |
12 ft |
11 ft |
12 ft x 11 ft |
|
Main Level |
Primary Bedroom |
15 ft |
15 ft |
15 ft x 15 ft |
|
Main Level |
Foyer |
12 ft |
8 ft |
12 ft x 8 ft |
https://www.realtor.ca/real-estate/27345700/1131-chimney-valley-road-williams-lake





