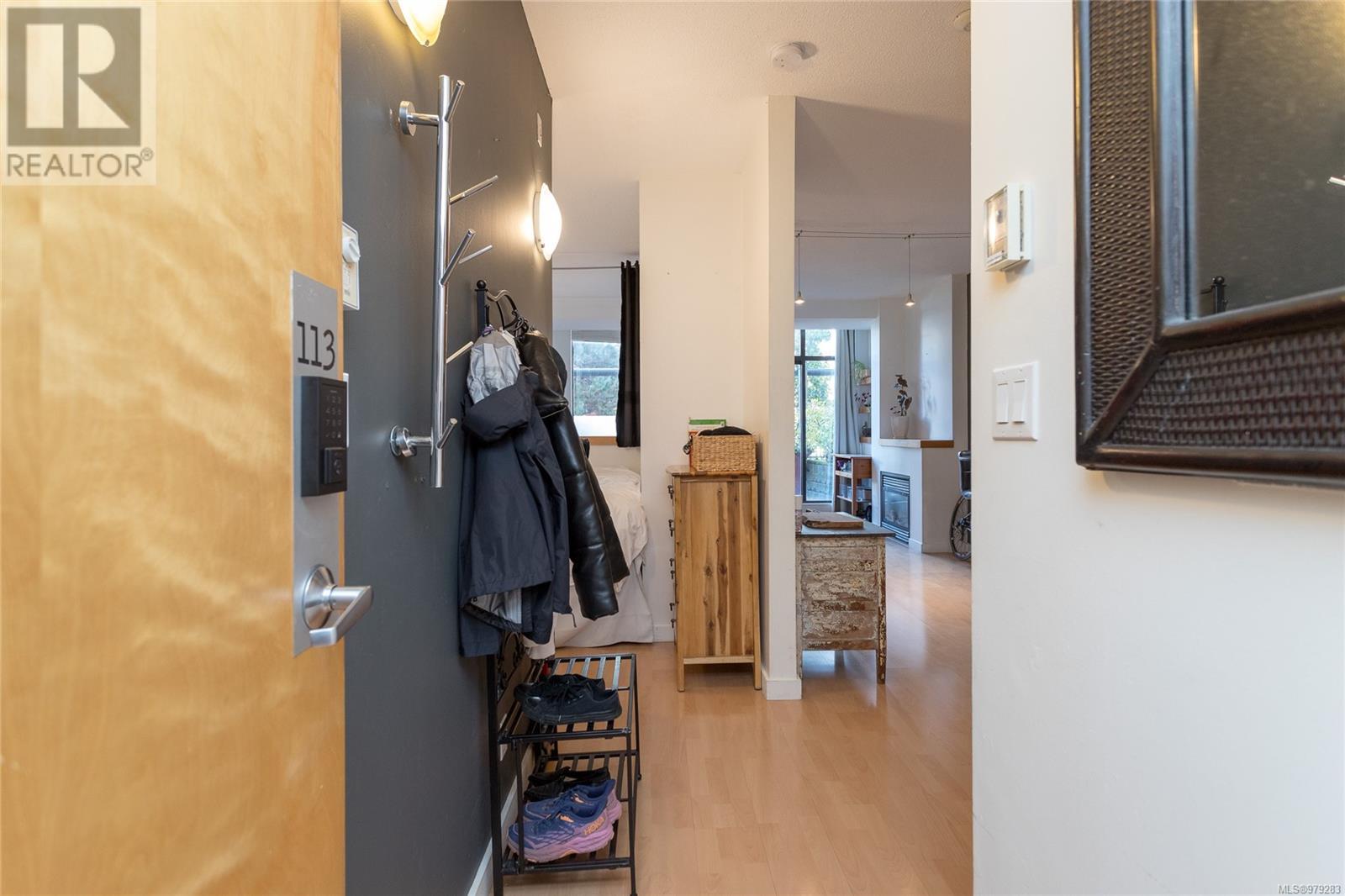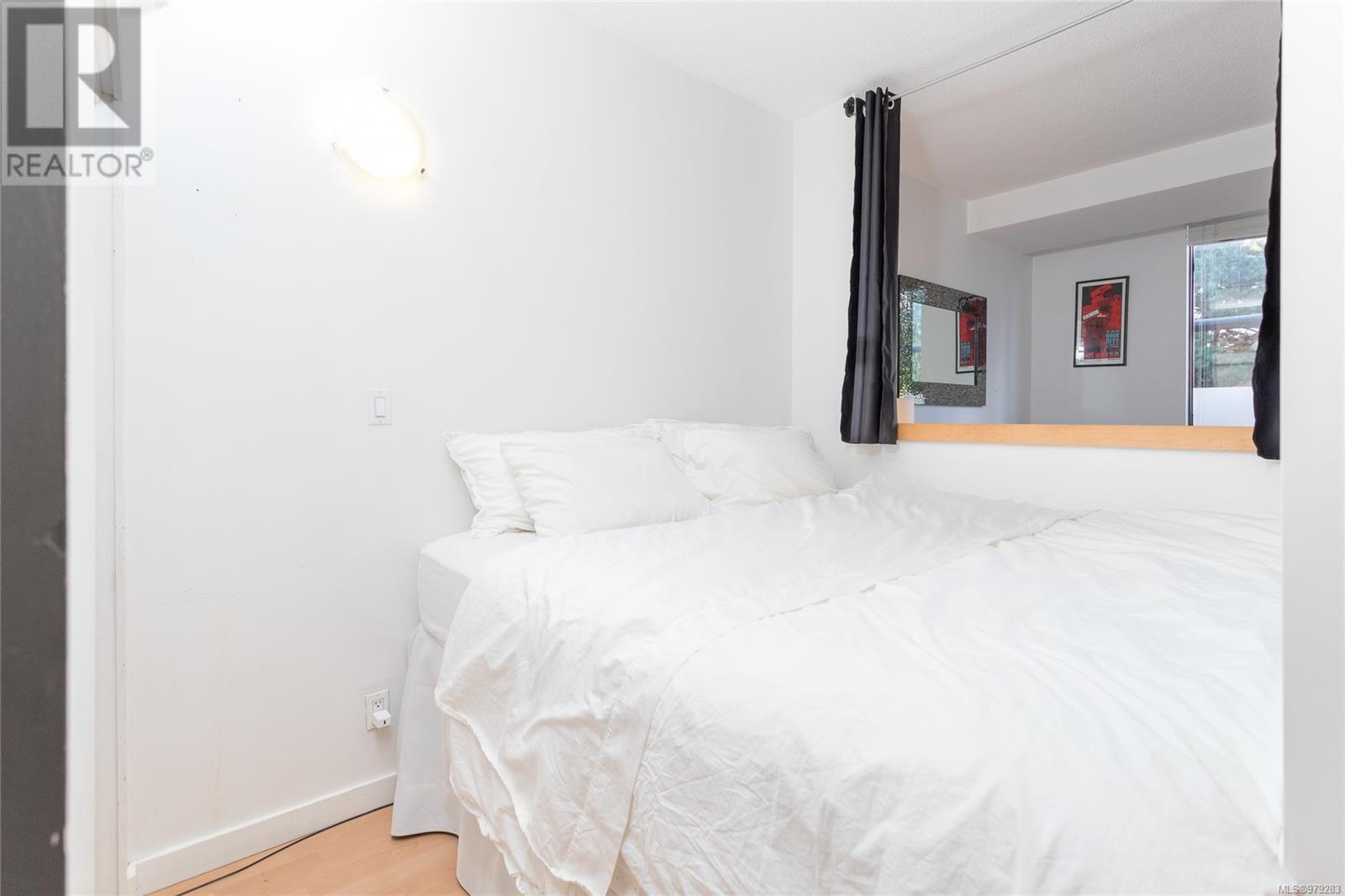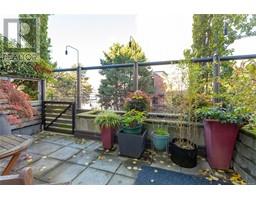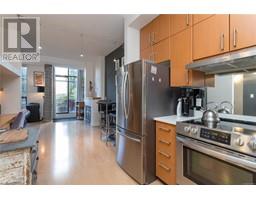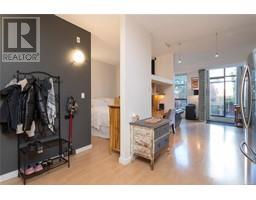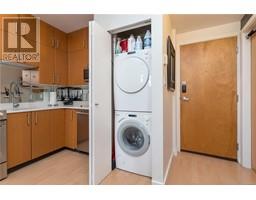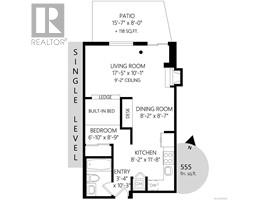1 Bedroom
1 Bathroom
742 sqft
Fireplace
None
Waterfront On Ocean
$515,000Maintenance,
$432 Monthly
Welcome to Mermaid Wharf! A rare 187 sqft. private patio—perfect for outdoor entertaining/relaxation. Enjoy the benefits of ground floor outdoor space w/ added privacy & security being elevated from street level! This 1 bed is bright and open w/ lots of windows & natural light. This unit features a built-in office, ideal for those who work from home. As one of the largest 1-beds in the building, it boasts an excellent layout w/ a modern kitchen equipped.Quartz countertops & stainless steel appliances.The bathroom has been updated w/ a similar Quartz vanity & provides plenty of functional storage. Includes a large closet, w/ additional storage available under the bed & above the closet for maximum organization. Located steps from the waterfront!Within walking distance to cafes, restaurants & the Galloping Goose Trail. Enjoy an amazing common rooftop patio, complete w/ stunning city&water views, along w/ a shared BBQ area!You won’t need a car but YES 1 SECURE PARKING INCLUDED &Storage. (id:46227)
Property Details
|
MLS® Number
|
979283 |
|
Property Type
|
Single Family |
|
Neigbourhood
|
Downtown |
|
Community Name
|
Mermaid Wharf |
|
Community Features
|
Pets Allowed, Family Oriented |
|
Features
|
Central Location, Cul-de-sac, Other, Marine Oriented |
|
Parking Space Total
|
1 |
|
Plan
|
Vis4930 |
|
Structure
|
Patio(s) |
|
View Type
|
City View, Ocean View |
|
Water Front Type
|
Waterfront On Ocean |
Building
|
Bathroom Total
|
1 |
|
Bedrooms Total
|
1 |
|
Constructed Date
|
2000 |
|
Cooling Type
|
None |
|
Fireplace Present
|
Yes |
|
Fireplace Total
|
1 |
|
Heating Fuel
|
Natural Gas |
|
Size Interior
|
742 Sqft |
|
Total Finished Area
|
555 Sqft |
|
Type
|
Apartment |
Parking
Land
|
Acreage
|
No |
|
Size Irregular
|
688 |
|
Size Total
|
688 Sqft |
|
Size Total Text
|
688 Sqft |
|
Zoning Type
|
Residential |
Rooms
| Level |
Type |
Length |
Width |
Dimensions |
|
Main Level |
Patio |
|
8 ft |
Measurements not available x 8 ft |
|
Main Level |
Bathroom |
|
|
4-Piece |
|
Main Level |
Bedroom |
|
|
8'9 x 6'10 |
|
Main Level |
Living Room |
|
|
17'5 x 10'1 |
|
Main Level |
Dining Room |
|
|
8'2 x 8'7 |
|
Main Level |
Kitchen |
|
|
11'8 x 8'2 |
|
Main Level |
Entrance |
|
|
10'3 x 3'4 |
https://www.realtor.ca/real-estate/27577126/113-409-swift-st-victoria-downtown



