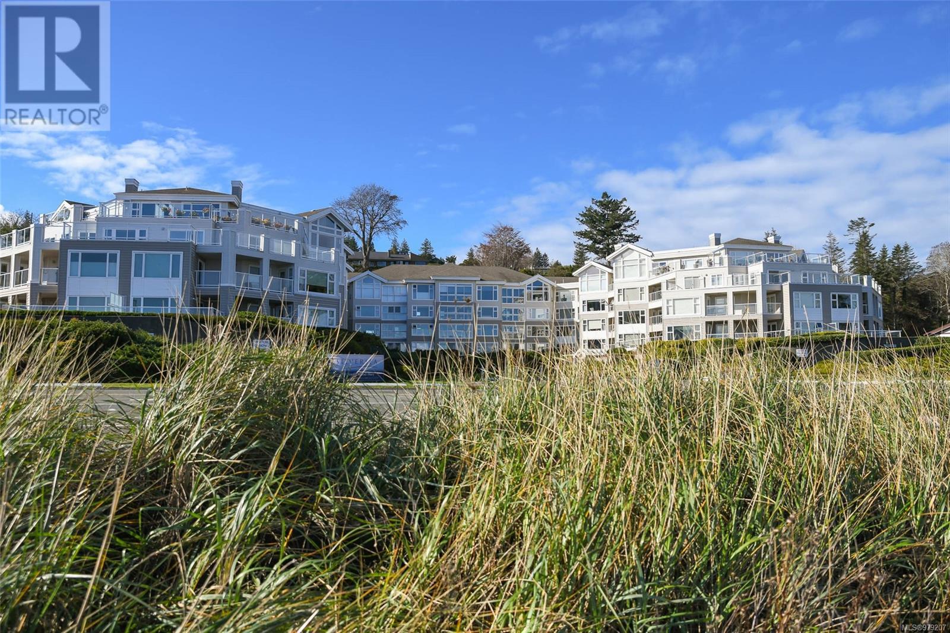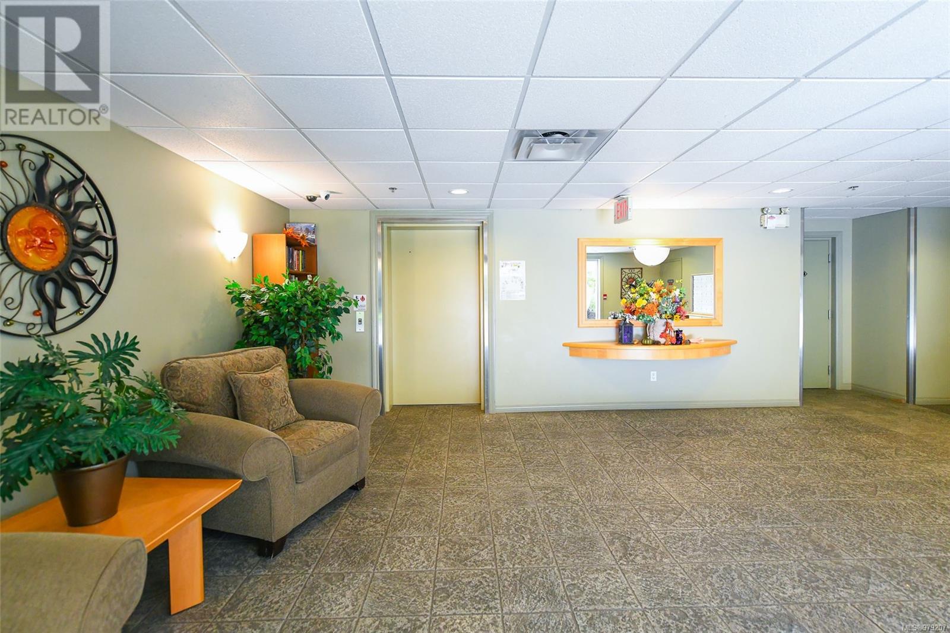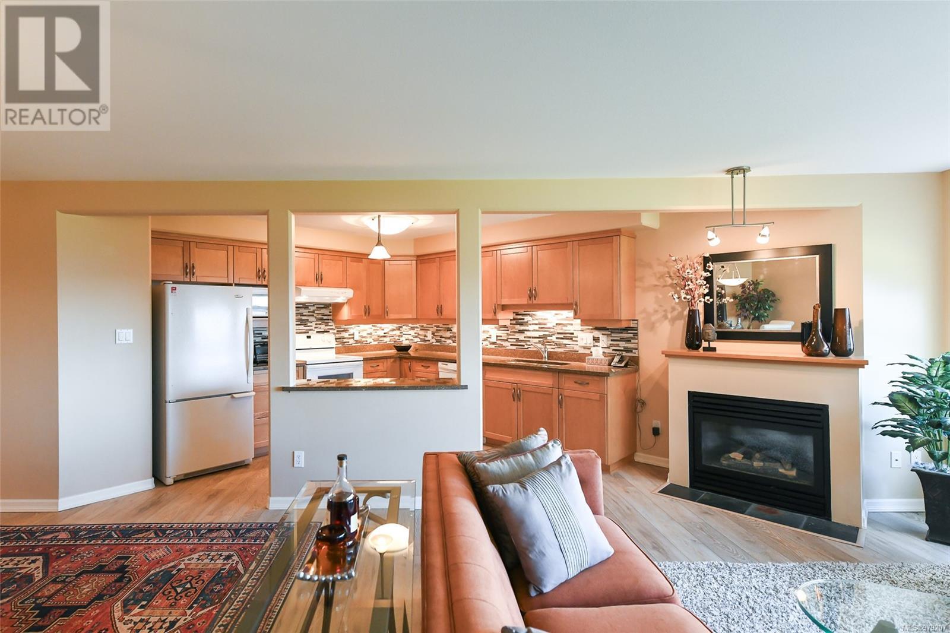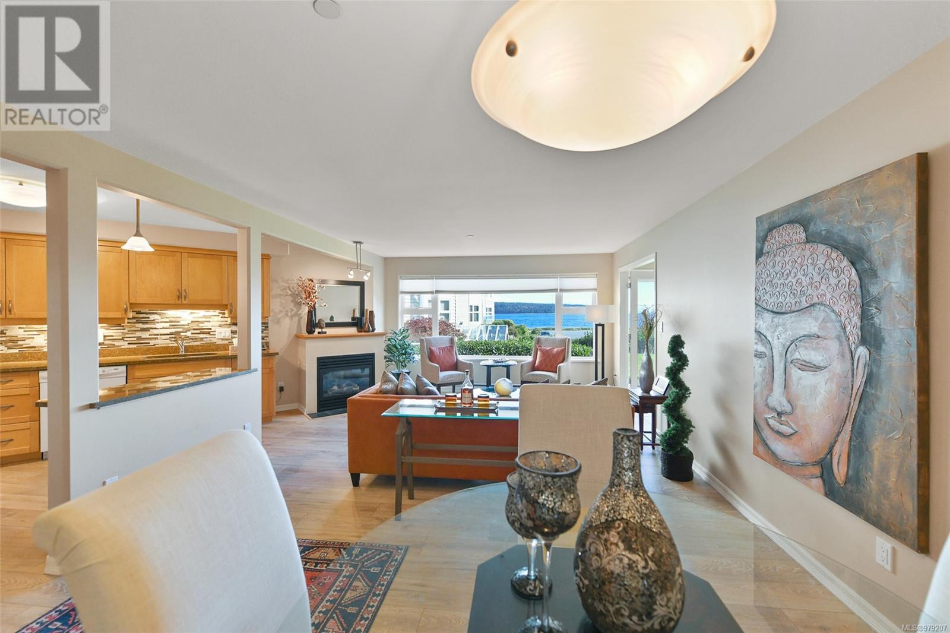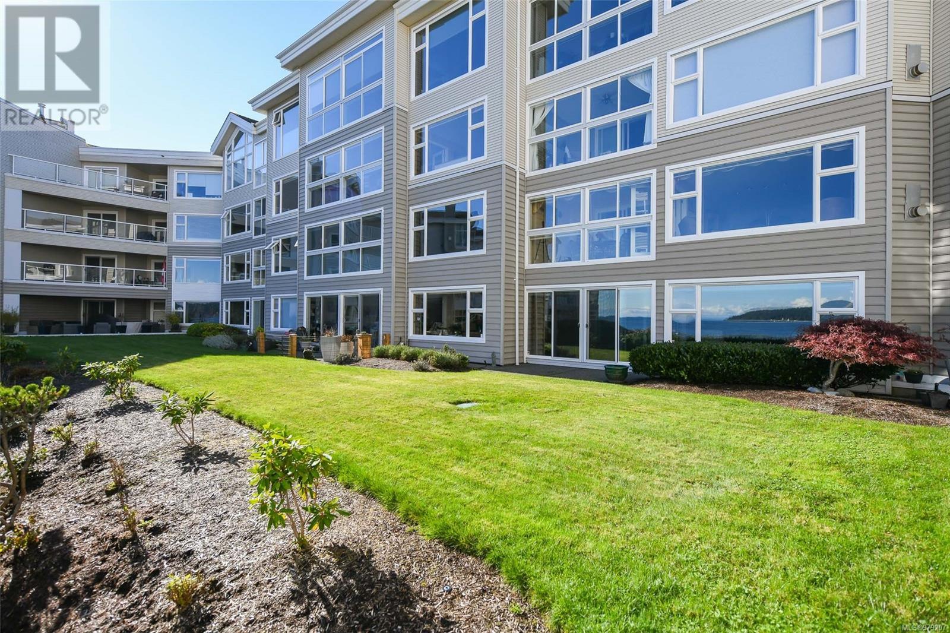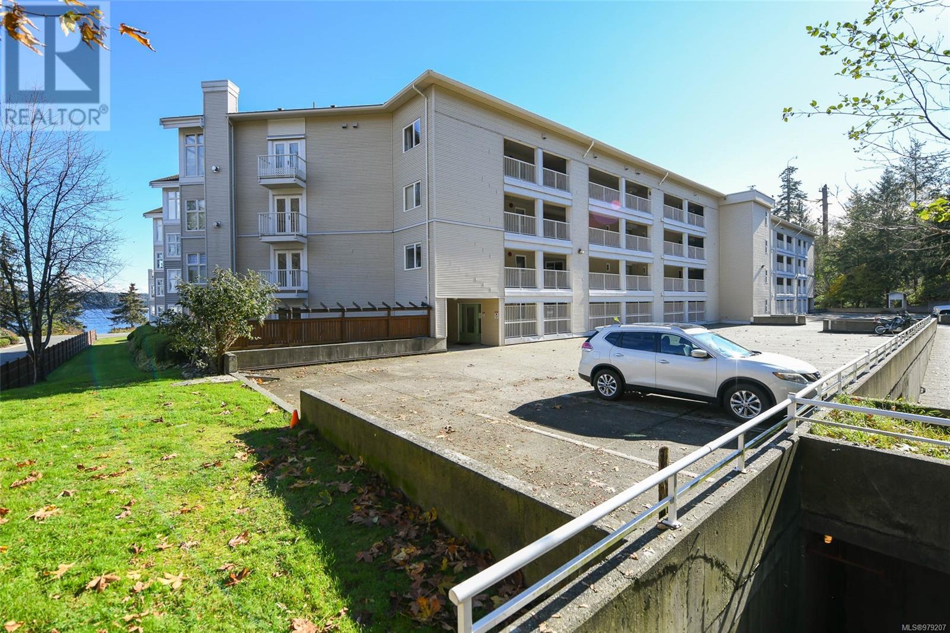2 Bedroom
2 Bathroom
1372 sqft
Fireplace
None
Baseboard Heaters
$545,900Maintenance,
$490 Monthly
Get ready to downsize with this fantastic oceanview condo offering 1,372sqft of open concept living space! The spacious kitchen is ideal for entertaining & features maple cabinetry & granite countertops. Cozy up by the natural gas fireplace while enjoying views of the ocean. Boasting two bedrooms, a den that could double as a third bedroom as well as a sunroom; this home has space for everyone. The primary bedroom is a true retreat with a walk-in closet and a 3-piece ensuite. Located on the ground level, this unit has sliding doors out to a sunny patio, perfect for enjoying the sea breeze. Silverseas community offers a host of amenities, including secure entry, storage locker, elevator, exercise room, secure bike storage, car wash stations, and a bookable guest suite. You will appreciate the direct access to the suite from the rear parking lot or choose to park in your underground parking space. Great location just steps from the seawalk & a short drive to the amenities of downtown. (id:46227)
Property Details
|
MLS® Number
|
979207 |
|
Property Type
|
Single Family |
|
Neigbourhood
|
Campbell River South |
|
Community Features
|
Pets Allowed, Family Oriented |
|
Parking Space Total
|
54 |
|
Plan
|
Vis4563 |
|
View Type
|
Mountain View, Ocean View |
Building
|
Bathroom Total
|
2 |
|
Bedrooms Total
|
2 |
|
Constructed Date
|
2005 |
|
Cooling Type
|
None |
|
Fireplace Present
|
Yes |
|
Fireplace Total
|
1 |
|
Heating Fuel
|
Electric |
|
Heating Type
|
Baseboard Heaters |
|
Size Interior
|
1372 Sqft |
|
Total Finished Area
|
1372 Sqft |
|
Type
|
Apartment |
Parking
Land
|
Acreage
|
No |
|
Zoning Description
|
Rm-3 |
|
Zoning Type
|
Multi-family |
Rooms
| Level |
Type |
Length |
Width |
Dimensions |
|
Main Level |
Ensuite |
|
|
3-Piece |
|
Main Level |
Primary Bedroom |
|
14 ft |
Measurements not available x 14 ft |
|
Main Level |
Sunroom |
|
|
12'3 x 7'11 |
|
Main Level |
Living Room |
|
12 ft |
Measurements not available x 12 ft |
|
Main Level |
Dining Room |
|
|
12'11 x 11'11 |
|
Main Level |
Kitchen |
|
|
11'4 x 13'11 |
|
Main Level |
Den |
8 ft |
|
8 ft x Measurements not available |
|
Main Level |
Bedroom |
|
|
10'9 x 8'1 |
|
Main Level |
Bathroom |
|
|
4-Piece |
|
Main Level |
Laundry Room |
|
|
8'8 x 5'6 |
|
Main Level |
Entrance |
|
|
4'11 x 5'10 |
https://www.realtor.ca/real-estate/27569684/113-350-island-hwy-s-campbell-river-campbell-river-south


