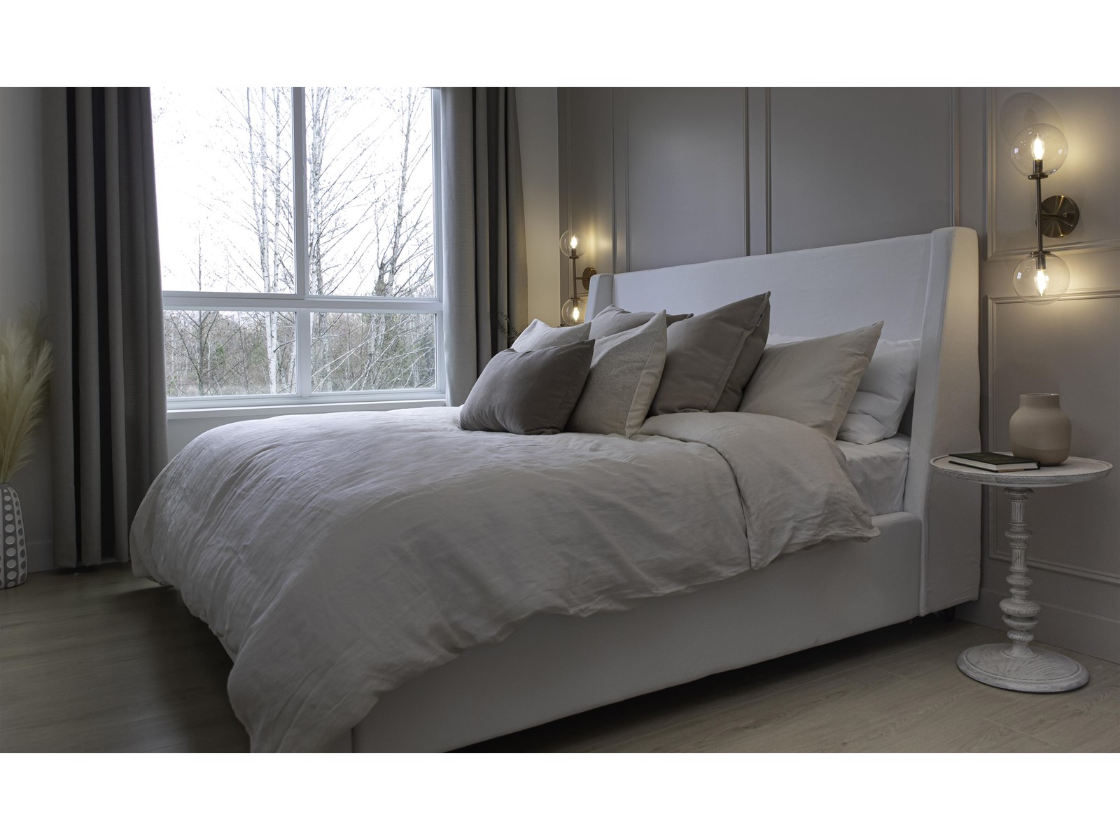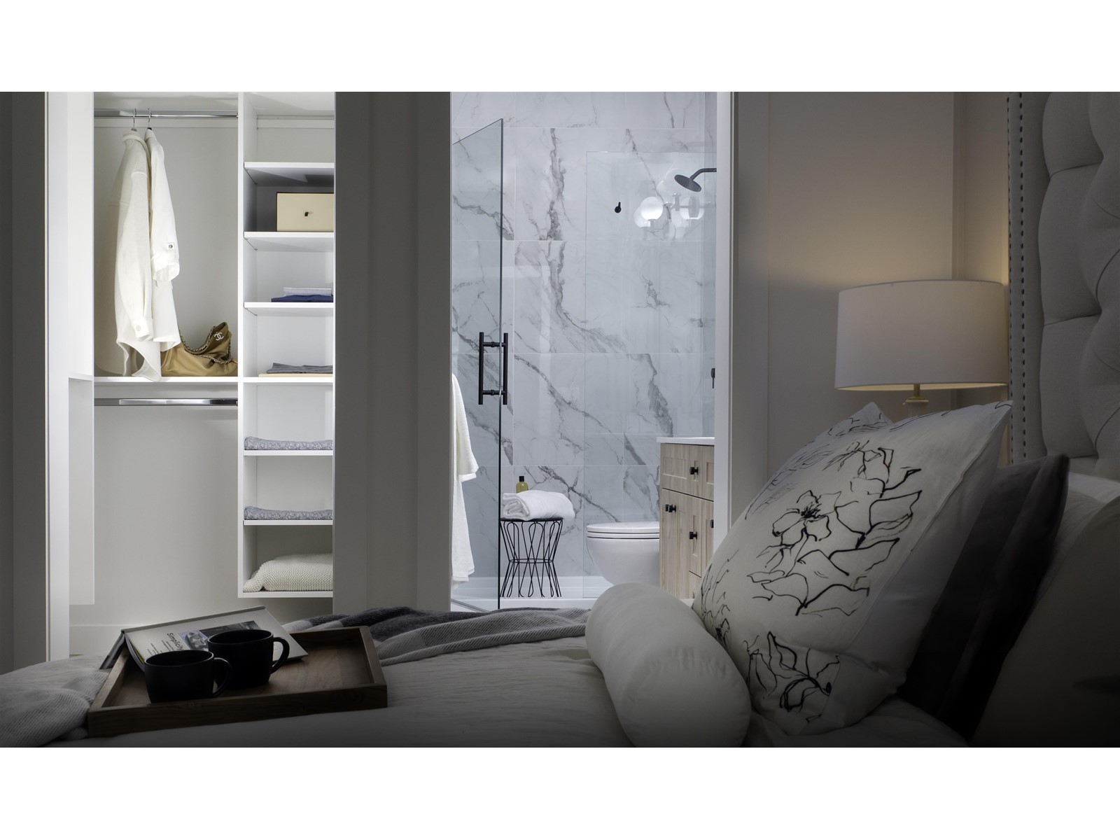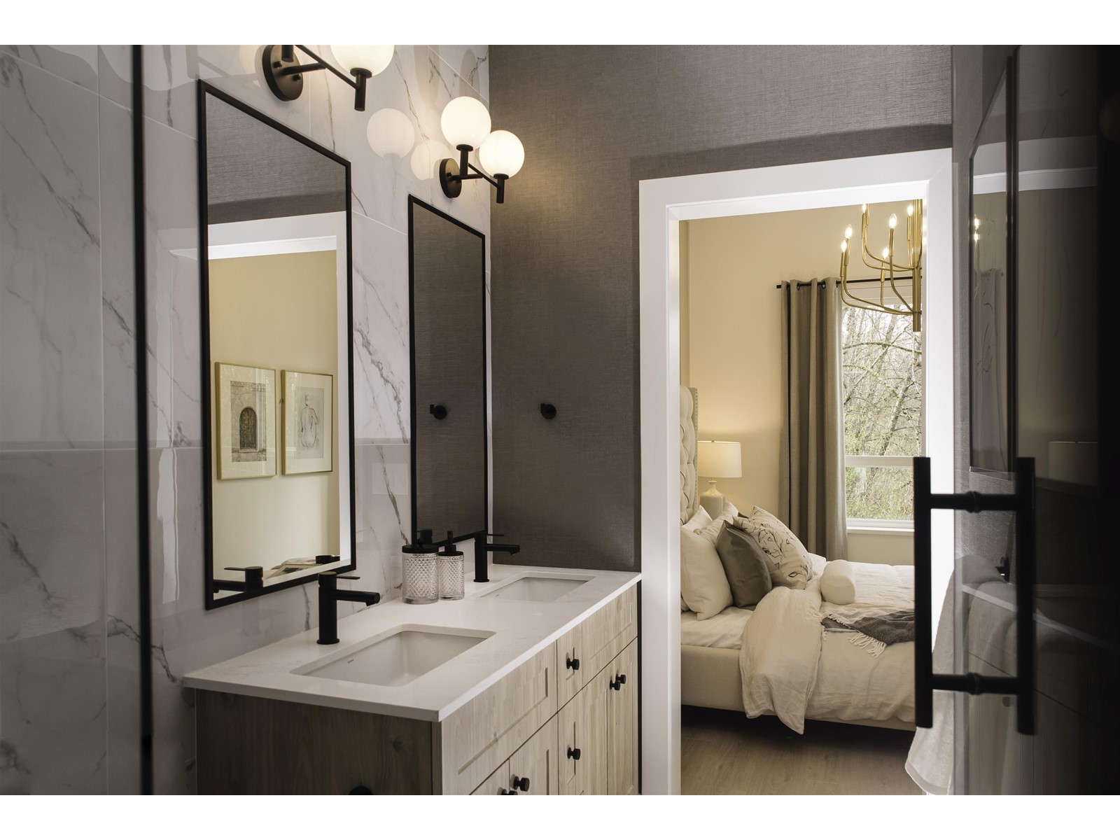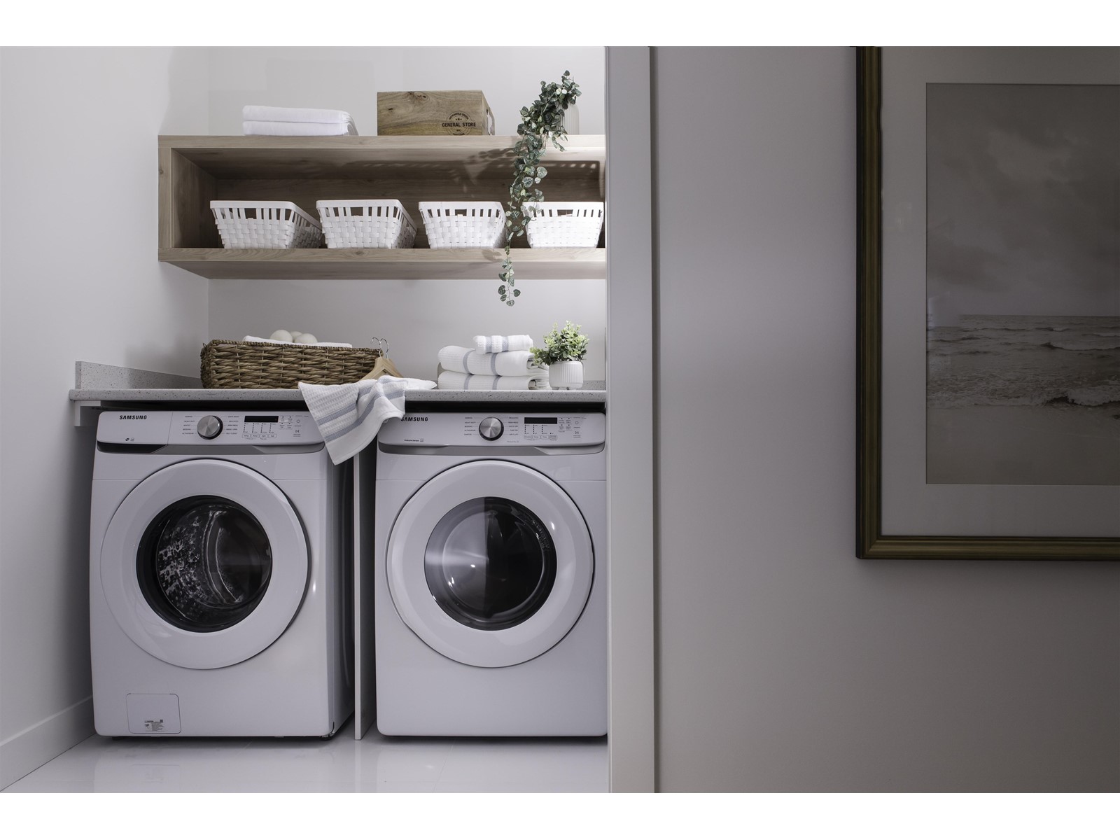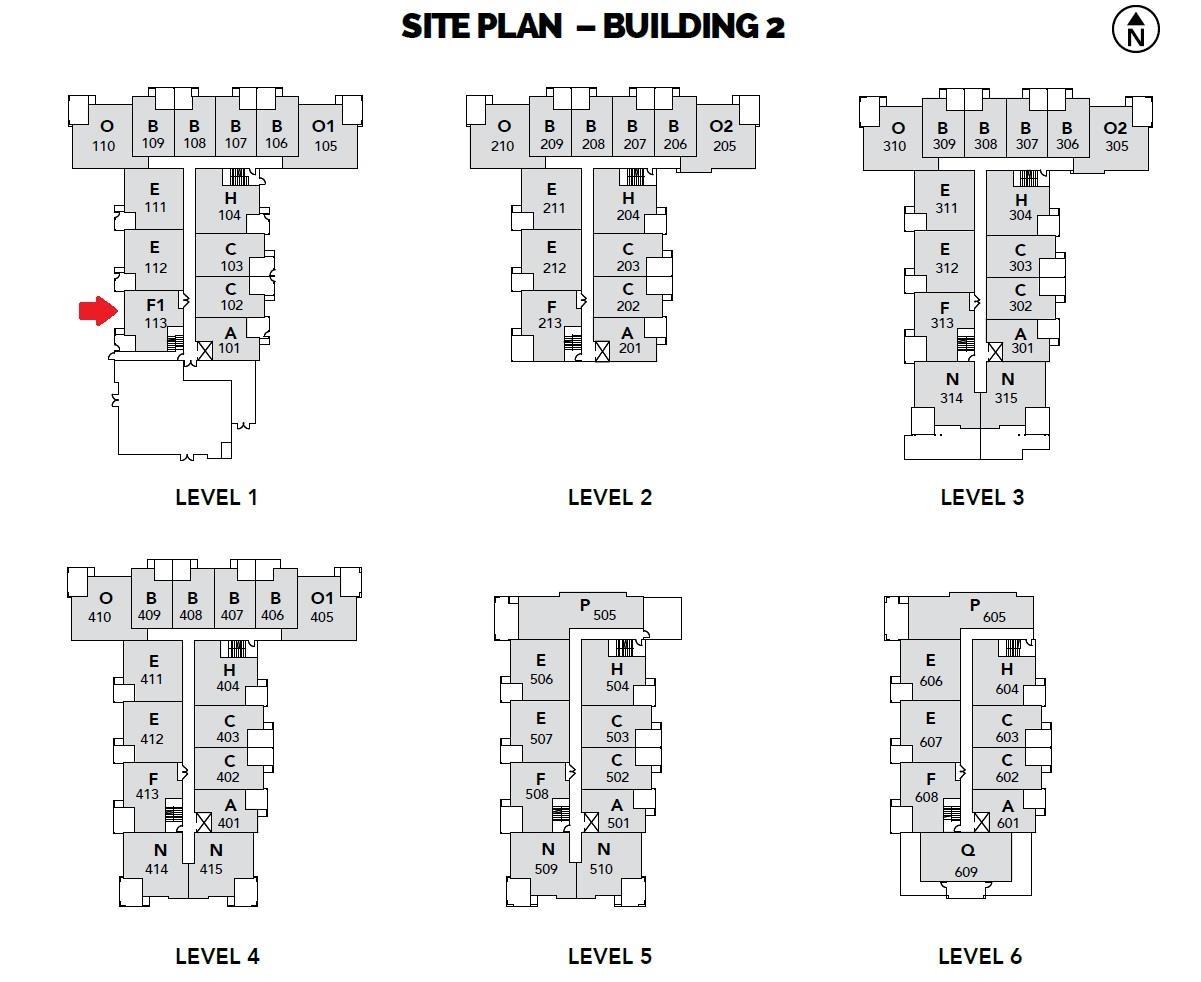2 Bedroom
2 Bathroom
733 sqft
Other
Baseboard Heaters
Garden Area
$749,800Maintenance,
$385.13 Monthly
This master-planned community sets the stage for modern living with an emphasis on luxury and convenience with an expected completion of the end of the year. Step inside your private F1 floor plan - end unit and be greeted high-end stainless steel Samsung appliances. The open-concept design flows seamlessly, leading you to the ADDITIONAL 109 sqft private solarium deck on the ground floor with easy access to your private patio, an ideal spot for anyone with pets. Gather with friends and neighbors in the games room or host unforgettable celebrations in the party room. Experience the convenience of a walkable neighborhood with shops, restaurants, and parks just steps away. Images are representative of the developer's vision for the project and may not reflect the final product. (id:46227)
Property Details
|
MLS® Number
|
R2926760 |
|
Property Type
|
Single Family |
|
Community Features
|
Pets Allowed With Restrictions, Rentals Allowed |
|
Parking Space Total
|
1 |
Building
|
Bathroom Total
|
2 |
|
Bedrooms Total
|
2 |
|
Amenities
|
Clubhouse, Exercise Centre, Laundry - In Suite |
|
Appliances
|
Washer, Dryer, Refrigerator, Stove, Dishwasher, Microwave |
|
Architectural Style
|
Other |
|
Basement Type
|
None |
|
Constructed Date
|
2024 |
|
Construction Style Attachment
|
Attached |
|
Heating Fuel
|
Electric |
|
Heating Type
|
Baseboard Heaters |
|
Stories Total
|
6 |
|
Size Interior
|
733 Sqft |
|
Type
|
Apartment |
|
Utility Water
|
Municipal Water |
Parking
|
Underground
|
|
|
Visitor Parking
|
|
Land
|
Acreage
|
No |
|
Landscape Features
|
Garden Area |
|
Sewer
|
Sanitary Sewer, Storm Sewer |
Utilities
|
Electricity
|
Available |
|
Water
|
Available |
https://www.realtor.ca/real-estate/27437262/113-19953-76-avenue-langley







