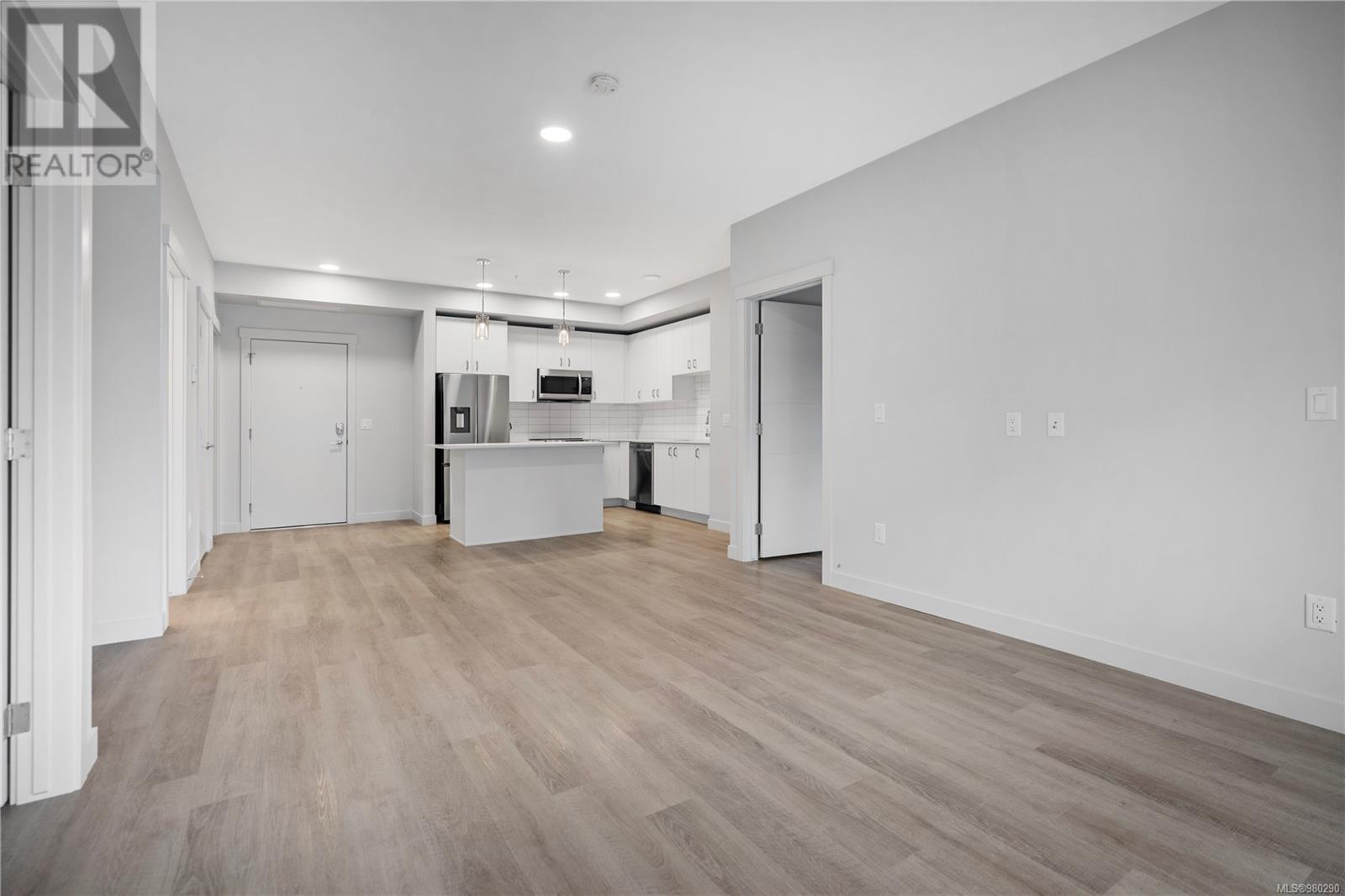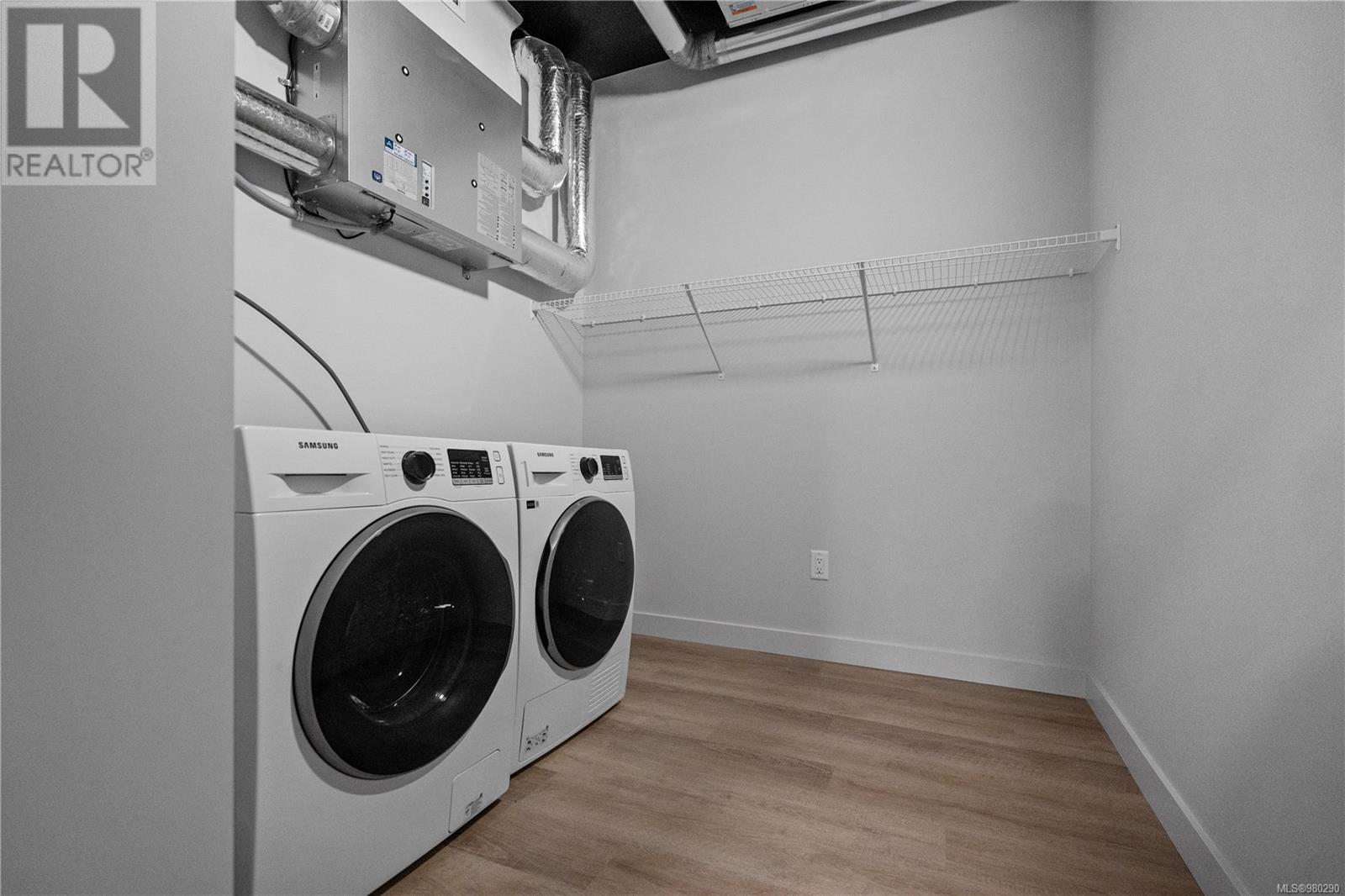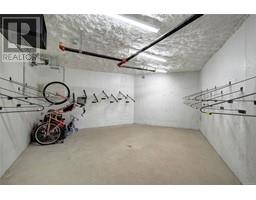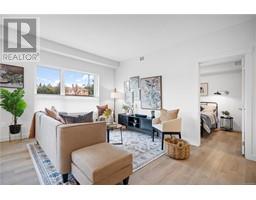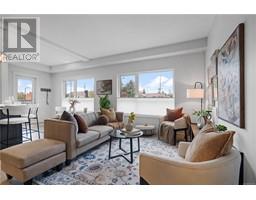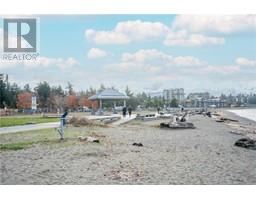113 140 Jensen Ave W Parksville, British Columbia V9P 1K3
2 Bedroom
2 Bathroom
1023 sqft
Air Conditioned
Heat Pump
$475,900Maintenance,
$255 Monthly
Maintenance,
$255 MonthlySyrah floor plan, Mosaic's most popular plan! Functional spacious 2 bedroom, 2 bathroom home with separated bedrooms both with en-suites. Enjoy absolute ambient comfort with triple pane windows, heat pump for heating/cooling, and energy recovery ventilation in every home. Luxury vinyl plank flooring, quartz counters, LED lighting, soft close cabinets. Located steps to amenities and a short walk to one of Vancouver Island’s best beaches, Mosaic is your key to island living. Underground parking and storage included. Price plus GST (id:46227)
Property Details
| MLS® Number | 980290 |
| Property Type | Single Family |
| Neigbourhood | Parksville |
| Community Features | Pets Allowed, Family Oriented |
| Parking Space Total | 1 |
| Plan | Eps8458 |
Building
| Bathroom Total | 2 |
| Bedrooms Total | 2 |
| Constructed Date | 2023 |
| Cooling Type | Air Conditioned |
| Heating Type | Heat Pump |
| Size Interior | 1023 Sqft |
| Total Finished Area | 947 Sqft |
| Type | Apartment |
Land
| Acreage | No |
| Size Irregular | 980 |
| Size Total | 980 Sqft |
| Size Total Text | 980 Sqft |
| Zoning Type | Residential |
Rooms
| Level | Type | Length | Width | Dimensions |
|---|---|---|---|---|
| Main Level | Balcony | 4 ft | 18 ft | 4 ft x 18 ft |
| Main Level | Dining Room | 12 ft | 7 ft | 12 ft x 7 ft |
| Main Level | Living Room | 14 ft | 9 ft | 14 ft x 9 ft |
| Main Level | Kitchen | 10 ft | 9 ft | 10 ft x 9 ft |
| Main Level | Bedroom | 10 ft | 10 ft | 10 ft x 10 ft |
| Main Level | Bathroom | 4-Piece | ||
| Main Level | Bedroom | 13 ft | 10 ft | 13 ft x 10 ft |
| Main Level | Ensuite | 3-Piece | ||
| Main Level | Laundry Room | 9 ft | 7 ft | 9 ft x 7 ft |
https://www.realtor.ca/real-estate/27624250/113-140-jensen-ave-w-parksville-parksville




