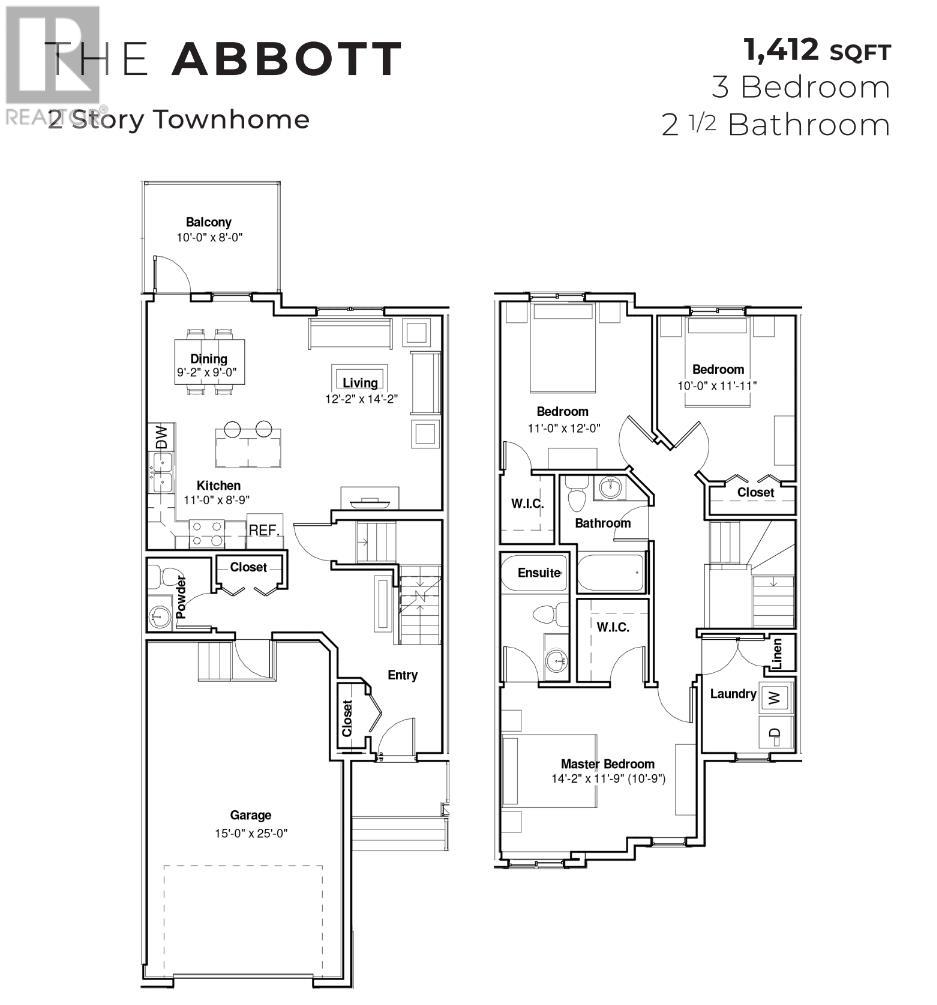3 Bedroom
3 Bathroom
1412 sqft
Forced Air
$299,900
* PREC - Personal Real Estate Corporation. Stunning two-story townhouse located in Mackenzie Place. Boasting three bedrooms and three bathrooms, this contemporary residence offers ample space for families or individuals seeking modern living. The primary bedroom features a private ensuite and a spacious walk-in closet, providing a luxurious retreat within the home. With an open concept design, the living areas flow seamlessly, promoting a sense of connectivity and spaciousness. Situated in the popular Finch area, residents will enjoy proximity to walking trails, schools, and colleges, enhancing the convenience and lifestyle appeal of this property. Additionally, the inclusion of a garage and outdoor patio further enhances the functionality and enjoyment of this remarkable townhouse. (id:46227)
Property Details
|
MLS® Number
|
R2930427 |
|
Property Type
|
Single Family |
Building
|
Bathroom Total
|
3 |
|
Bedrooms Total
|
3 |
|
Basement Development
|
Unfinished |
|
Basement Type
|
Full (unfinished) |
|
Constructed Date
|
2018 |
|
Construction Style Attachment
|
Attached |
|
Foundation Type
|
Concrete Perimeter |
|
Heating Fuel
|
Natural Gas |
|
Heating Type
|
Forced Air |
|
Roof Material
|
Fiberglass |
|
Roof Style
|
Conventional |
|
Stories Total
|
2 |
|
Size Interior
|
1412 Sqft |
|
Type
|
Row / Townhouse |
|
Utility Water
|
Municipal Water |
Parking
Land
Rooms
| Level |
Type |
Length |
Width |
Dimensions |
|
Above |
Primary Bedroom |
14 ft ,2 in |
12 ft |
14 ft ,2 in x 12 ft |
|
Above |
Bedroom 2 |
11 ft |
12 ft |
11 ft x 12 ft |
|
Above |
Bedroom 3 |
10 ft |
11 ft ,1 in |
10 ft x 11 ft ,1 in |
|
Main Level |
Kitchen |
11 ft |
8 ft ,9 in |
11 ft x 8 ft ,9 in |
|
Main Level |
Living Room |
12 ft ,2 in |
14 ft ,2 in |
12 ft ,2 in x 14 ft ,2 in |
|
Main Level |
Dining Room |
9 ft ,2 in |
9 ft |
9 ft ,2 in x 9 ft |
https://www.realtor.ca/real-estate/27475586/113-10104-114a-avenue-fort-st-john
















