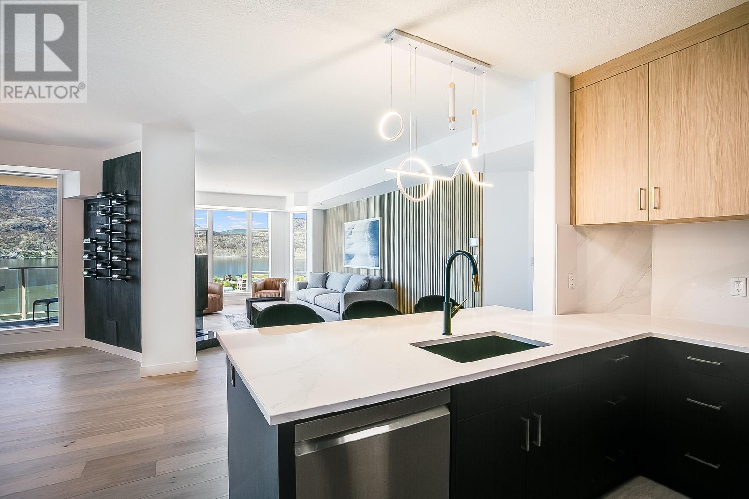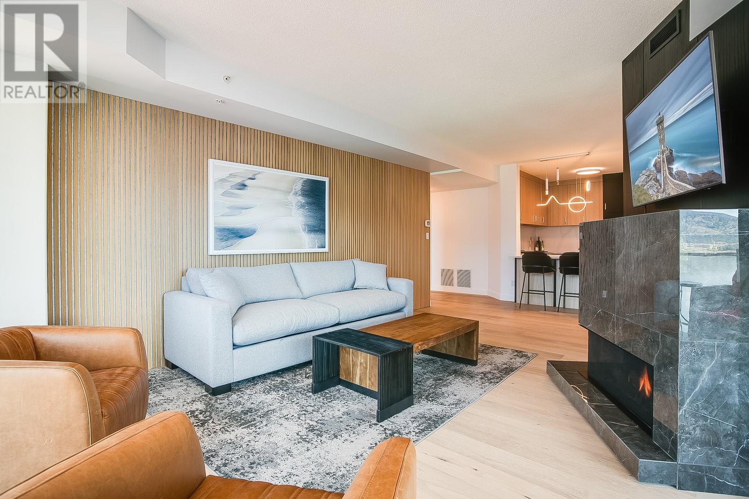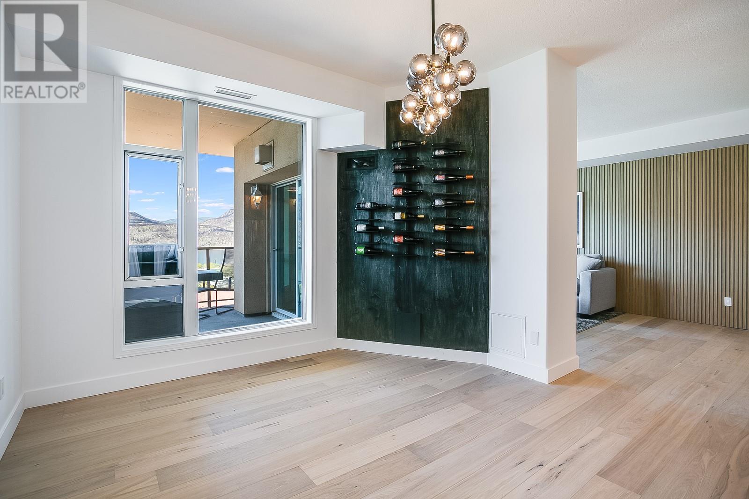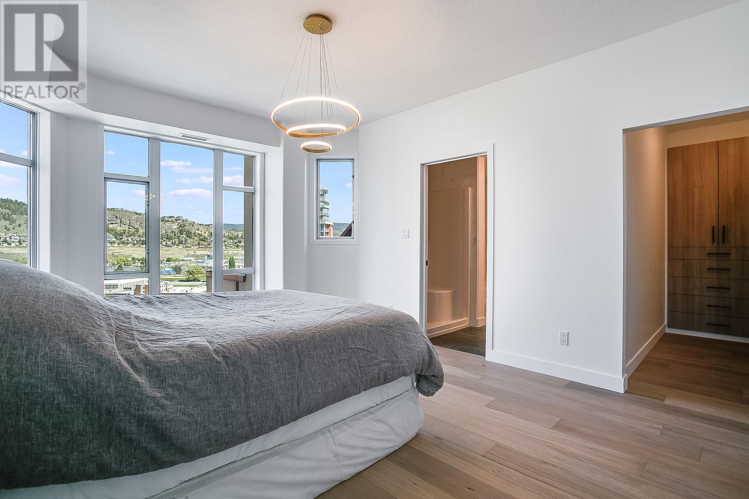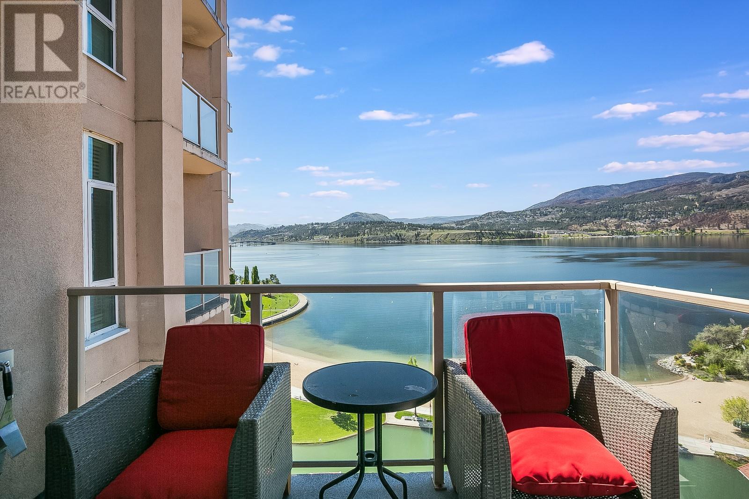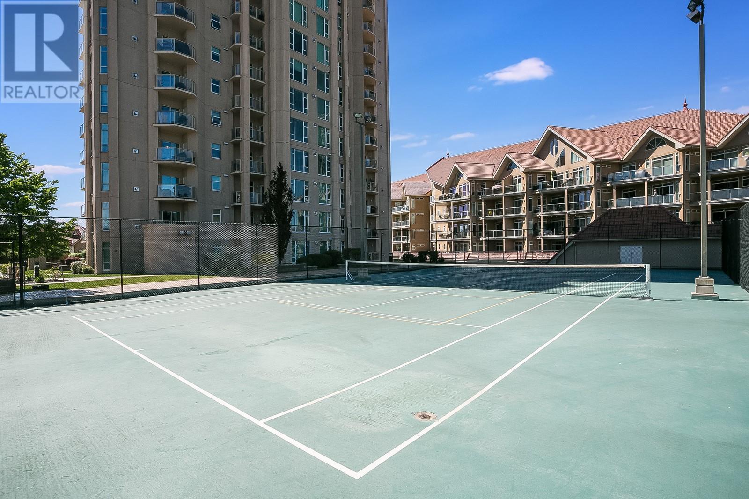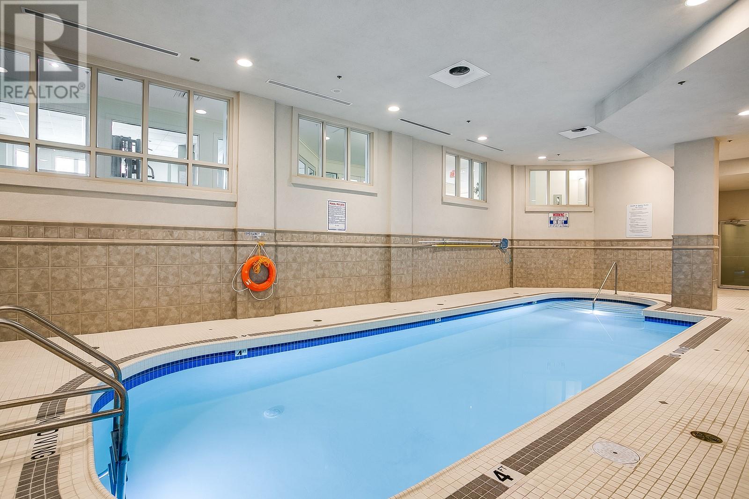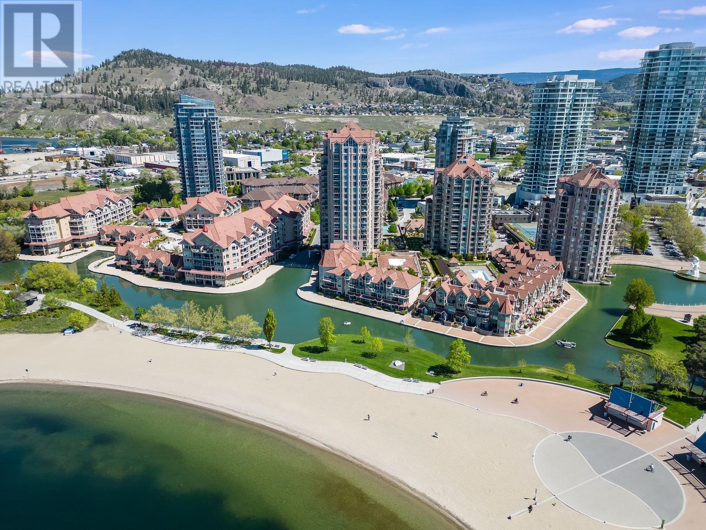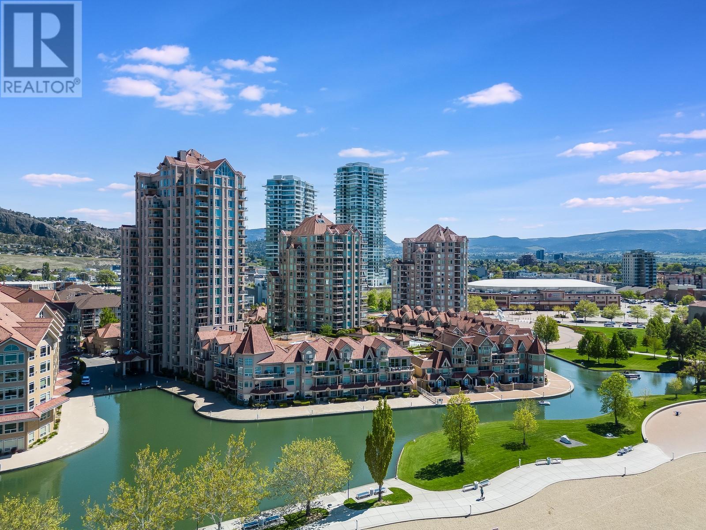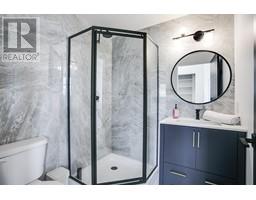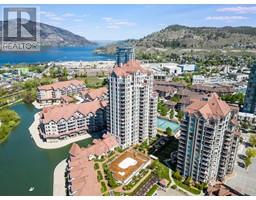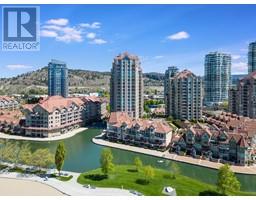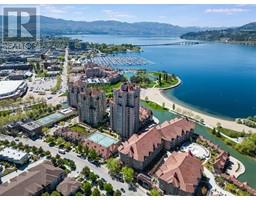3 Bedroom
3 Bathroom
1982 sqft
Outdoor Pool, Pool
Central Air Conditioning
Other
Landscaped, Level
$1,499,888Maintenance,
$1,370 Monthly
Introducing 1603, 1128 Sunset Drive—a masterpiece of luxury lakefront living tailored for the discerning retiree. This expansive 3-bedroom and den, 3-bath condominium spans 1,982 sq ft in the city's most iconic building, offering an unmatched blend of elegance and convenience. Recently updated, the residence boasts stunning lake views and comes with access to a private boat slip, ensuring the lake is just a step away. Residents enjoy premium amenities including a pool, gym, tennis court, and hot tub, complemented by the security of underground parking and additional storage space. Nestled in a vibrant area with immediate lake access, and proximity to top-tier restaurants and recreation, this home promises a lifestyle of comfort, convenience, and unrivaled luxury. Enjoy the sunset from your new waterfront retreat, where every day feels like a vacation. (id:46227)
Property Details
|
MLS® Number
|
10319088 |
|
Property Type
|
Single Family |
|
Neigbourhood
|
Kelowna North |
|
Community Name
|
Sunset Waterfront Resort |
|
Amenities Near By
|
Park, Shopping |
|
Community Features
|
Family Oriented |
|
Features
|
Level Lot, Two Balconies |
|
Parking Space Total
|
1 |
|
Pool Type
|
Outdoor Pool, Pool |
|
View Type
|
City View, Lake View, Mountain View, Valley View, View (panoramic) |
|
Water Front Type
|
Other |
Building
|
Bathroom Total
|
3 |
|
Bedrooms Total
|
3 |
|
Amenities
|
Whirlpool |
|
Appliances
|
Refrigerator, Dishwasher, Dryer, Range - Gas, Microwave, Washer |
|
Constructed Date
|
2005 |
|
Cooling Type
|
Central Air Conditioning |
|
Fire Protection
|
Sprinkler System-fire, Smoke Detector Only |
|
Flooring Type
|
Wood, Tile, Vinyl |
|
Heating Fuel
|
Geo Thermal |
|
Stories Total
|
1 |
|
Size Interior
|
1982 Sqft |
|
Type
|
Apartment |
|
Utility Water
|
Municipal Water |
Parking
Land
|
Access Type
|
Easy Access |
|
Acreage
|
No |
|
Land Amenities
|
Park, Shopping |
|
Landscape Features
|
Landscaped, Level |
|
Sewer
|
Municipal Sewage System |
|
Size Total Text
|
Under 1 Acre |
|
Zoning Type
|
Unknown |
Rooms
| Level |
Type |
Length |
Width |
Dimensions |
|
Main Level |
5pc Ensuite Bath |
|
|
9'2'' x 9'9'' |
|
Main Level |
Other |
|
|
5'8'' x 9'9'' |
|
Main Level |
Other |
|
|
3'10'' x 8'1'' |
|
Main Level |
Primary Bedroom |
|
|
18'2'' x 12'5'' |
|
Main Level |
Bedroom |
|
|
12'2'' x 20'4'' |
|
Main Level |
3pc Bathroom |
|
|
6'4'' x 6'2'' |
|
Main Level |
Bedroom |
|
|
10'4'' x 10'8'' |
|
Main Level |
Other |
|
|
33'2'' x 12'10'' |
|
Main Level |
Living Room |
|
|
14'0'' x 14'10'' |
|
Main Level |
Dining Room |
|
|
10'11'' x 12'2'' |
|
Main Level |
Other |
|
|
8'8'' x 12'4'' |
|
Main Level |
Kitchen |
|
|
12'9'' x 11'11'' |
|
Main Level |
3pc Bathroom |
|
|
6'5'' x 8'1'' |
https://www.realtor.ca/real-estate/27149262/1128-sunset-drive-unit-1603-kelowna-kelowna-north






