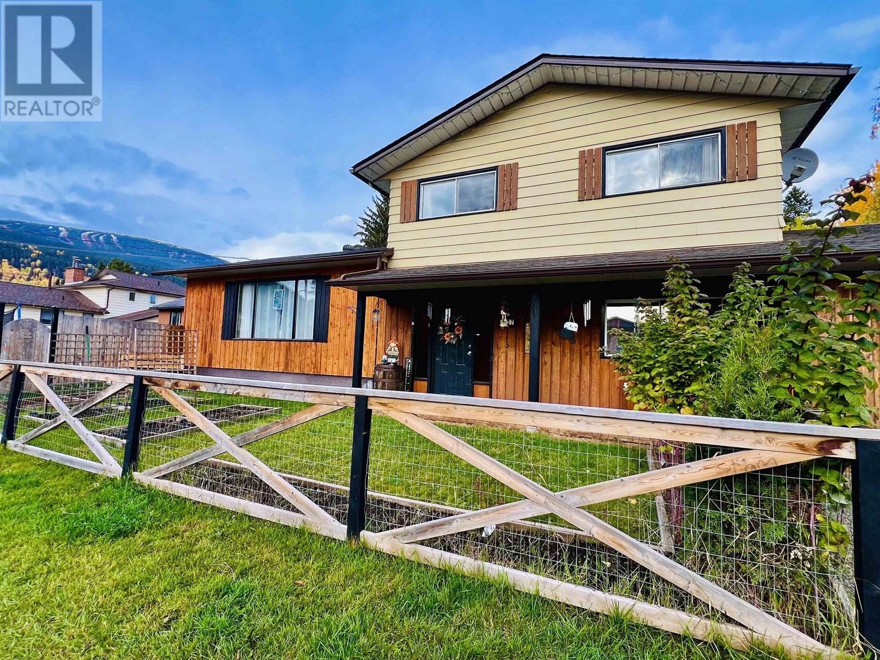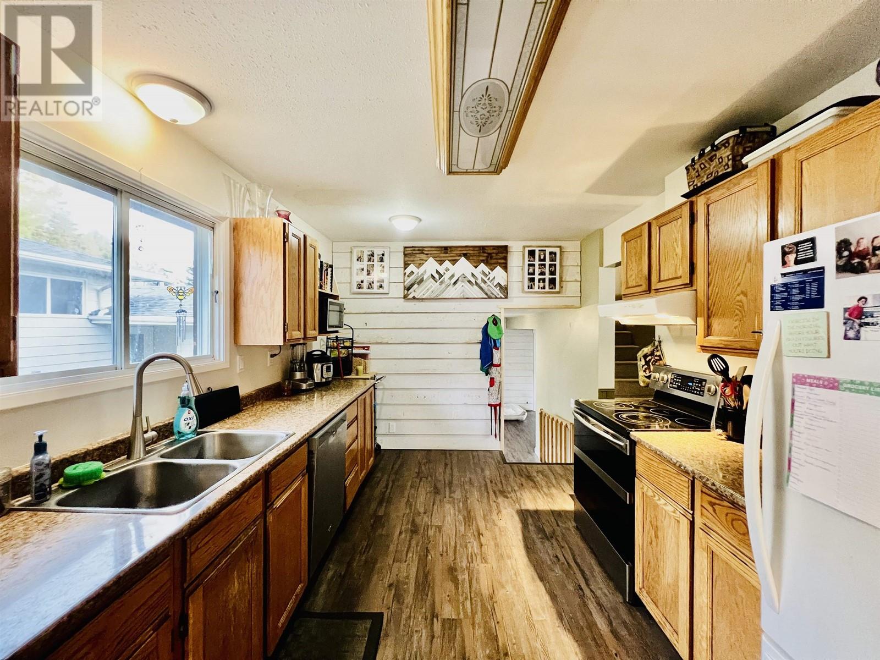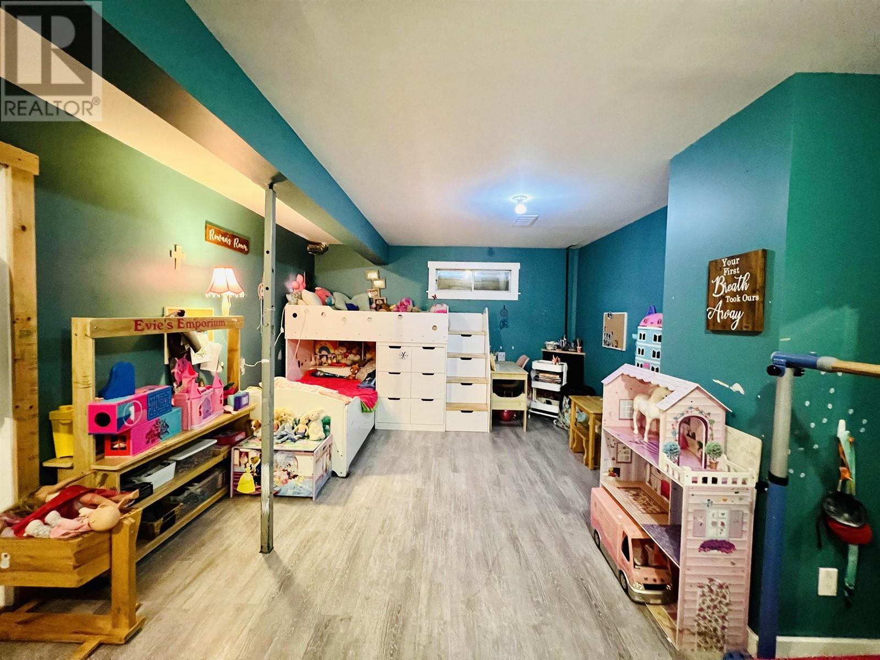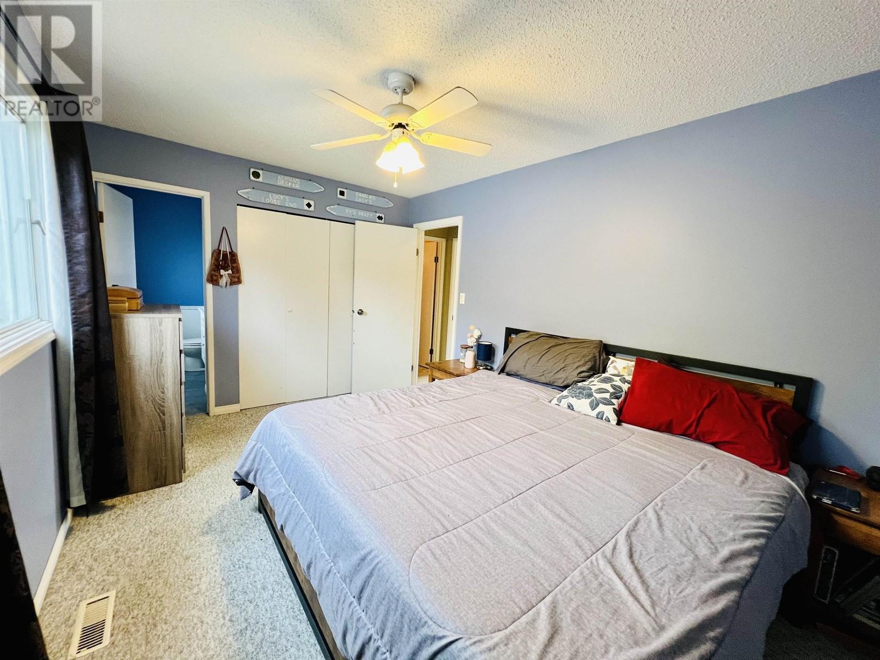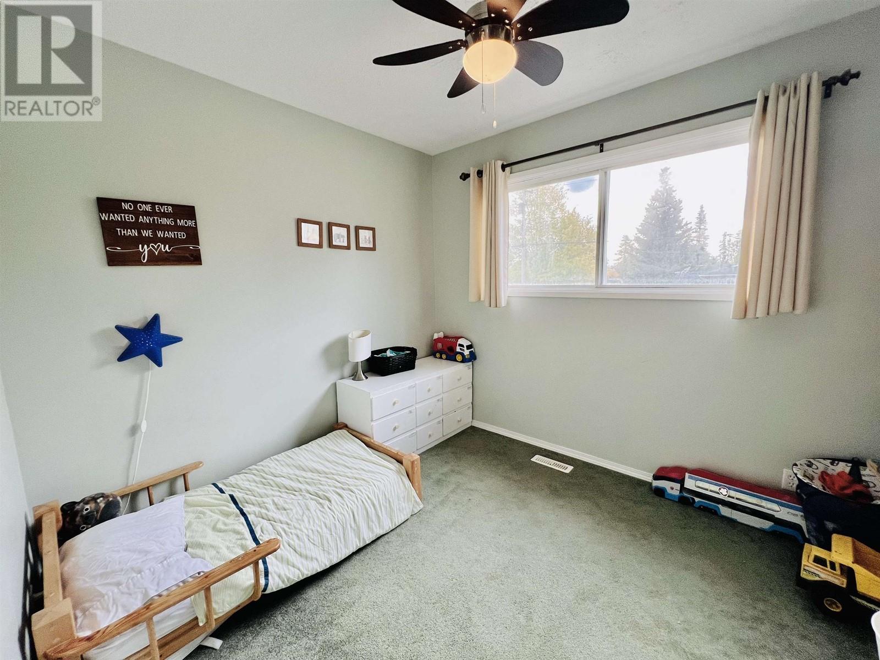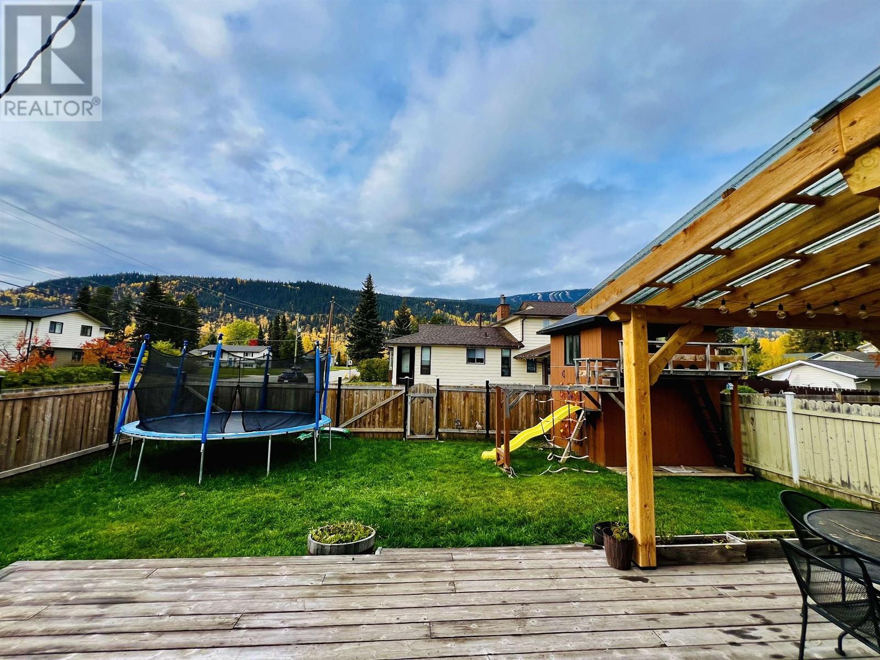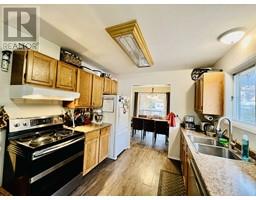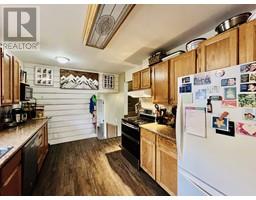4 Bedroom
3 Bathroom
2140 sqft
Forced Air
$545,000
This wonderful family home is in a fantastic location and has a great family layout. This four level split home, has three bedrooms upstairs with a full bathroom and a two piece ensuite off the primary bedroom. The main level has a large living, room, dining room, with access to the deck and nicely fenced yard, and a galley style kitchen. On the lower level you will find a flex space, beautifully updated bathroom and laundry area and another bedroom. The lower level could be a 5th bedroom or a rec space. There is also an attached workshop and plenty of parking. This location is just steps away from a lovely park, walking distance to schools, the Rec centre and arenas, and even the ski out run and golf course! This home has seen many updates over the years and is a must see! (id:46227)
Property Details
|
MLS® Number
|
R2934753 |
|
Property Type
|
Single Family |
|
Storage Type
|
Storage |
|
Structure
|
Workshop |
|
View Type
|
Mountain View |
Building
|
Bathroom Total
|
3 |
|
Bedrooms Total
|
4 |
|
Appliances
|
Washer, Dryer, Refrigerator, Stove, Dishwasher |
|
Basement Type
|
Full |
|
Constructed Date
|
1980 |
|
Construction Style Attachment
|
Detached |
|
Construction Style Split Level
|
Split Level |
|
Foundation Type
|
Concrete Perimeter |
|
Heating Fuel
|
Natural Gas |
|
Heating Type
|
Forced Air |
|
Roof Material
|
Fiberglass |
|
Roof Style
|
Conventional |
|
Stories Total
|
4 |
|
Size Interior
|
2140 Sqft |
|
Type
|
House |
|
Utility Water
|
Municipal Water |
Parking
Land
|
Acreage
|
No |
|
Size Irregular
|
6187.5 |
|
Size Total
|
6187.5 Sqft |
|
Size Total Text
|
6187.5 Sqft |
Rooms
| Level |
Type |
Length |
Width |
Dimensions |
|
Above |
Primary Bedroom |
9 ft ,7 in |
14 ft ,3 in |
9 ft ,7 in x 14 ft ,3 in |
|
Above |
Bedroom 2 |
8 ft ,7 in |
9 ft ,7 in |
8 ft ,7 in x 9 ft ,7 in |
|
Above |
Bedroom 3 |
8 ft ,7 in |
9 ft ,7 in |
8 ft ,7 in x 9 ft ,7 in |
|
Basement |
Recreational, Games Room |
21 ft ,9 in |
12 ft ,8 in |
21 ft ,9 in x 12 ft ,8 in |
|
Basement |
Storage |
21 ft ,9 in |
8 ft ,6 in |
21 ft ,9 in x 8 ft ,6 in |
|
Lower Level |
Bedroom 4 |
10 ft |
12 ft ,1 in |
10 ft x 12 ft ,1 in |
|
Lower Level |
Flex Space |
16 ft ,2 in |
9 ft ,5 in |
16 ft ,2 in x 9 ft ,5 in |
|
Main Level |
Kitchen |
13 ft ,4 in |
9 ft ,7 in |
13 ft ,4 in x 9 ft ,7 in |
|
Main Level |
Dining Room |
9 ft ,9 in |
9 ft |
9 ft ,9 in x 9 ft |
|
Main Level |
Living Room |
20 ft ,9 in |
12 ft |
20 ft ,9 in x 12 ft |
|
Main Level |
Mud Room |
9 ft ,1 in |
6 ft ,3 in |
9 ft ,1 in x 6 ft ,3 in |
https://www.realtor.ca/real-estate/27529884/1127-toronto-street-smithers


