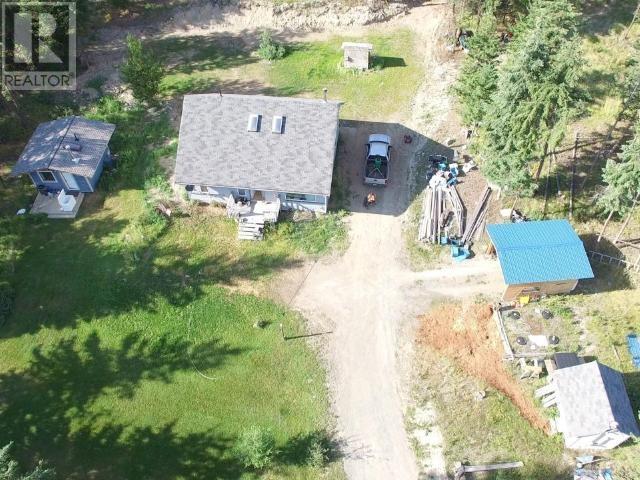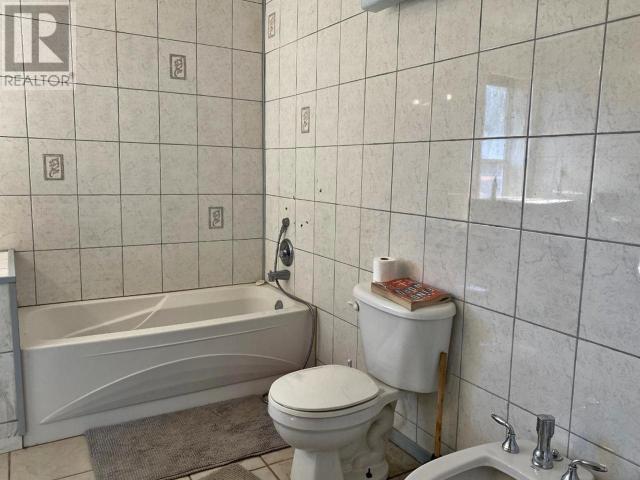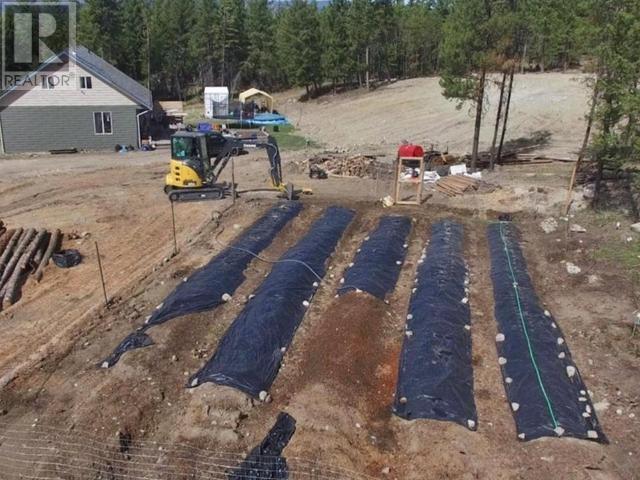3 Bedroom
3 Bathroom
1872 sqft
Bungalow
Fireplace
Baseboard Heaters, Stove, See Remarks
Acreage
$570,000
Custom Built Home on 10 rolling Acres with Amazing Views! Main Home is 21 years young with 3 Bedrooms, 2 Baths plus 3 pce ensuite. Kitchen cabinets need cabinet doors, ample counter space, tile flooring, butcher block island, wood stove & egress door to deck. Full length back deck out master bedroom & kitchen, smaller deck out side/front to enjoy the valley view. Upper floor is open plan w/possibility for 2 bedrooms and a Rec Rm/TV room/play room plus a 2 pce bath. Excellent flow drilled well. Wonderful hiking trails to crown lands behind. Minutes from town and within the Barriere Fire Protected District. Other outbuildings. Buyer's provide pre-approval for financing. Extra Buildings built for your ideas. Ask Realtor for more details (id:46227)
Property Details
|
MLS® Number
|
180792 |
|
Property Type
|
Single Family |
|
Neigbourhood
|
Barriere |
|
Community Name
|
Barriere |
|
Amenities Near By
|
Recreation |
|
Features
|
Private Setting |
|
View Type
|
Mountain View, Valley View |
Building
|
Bathroom Total
|
3 |
|
Bedrooms Total
|
3 |
|
Appliances
|
Range, Refrigerator |
|
Architectural Style
|
Bungalow |
|
Basement Type
|
Cellar |
|
Constructed Date
|
2003 |
|
Construction Style Attachment
|
Detached |
|
Exterior Finish
|
Wood Siding |
|
Fireplace Present
|
Yes |
|
Fireplace Type
|
Free Standing Metal |
|
Flooring Type
|
Mixed Flooring |
|
Half Bath Total
|
2 |
|
Heating Fuel
|
Electric, Wood |
|
Heating Type
|
Baseboard Heaters, Stove, See Remarks |
|
Roof Material
|
Asphalt Shingle |
|
Roof Style
|
Unknown |
|
Stories Total
|
1 |
|
Size Interior
|
1872 Sqft |
|
Type
|
House |
|
Utility Water
|
Well |
Land
|
Access Type
|
Easy Access |
|
Acreage
|
Yes |
|
Land Amenities
|
Recreation |
|
Size Irregular
|
10.69 |
|
Size Total
|
10.69 Ac|10 - 50 Acres |
|
Size Total Text
|
10.69 Ac|10 - 50 Acres |
|
Zoning Type
|
Residential |
Rooms
| Level |
Type |
Length |
Width |
Dimensions |
|
Second Level |
2pc Bathroom |
|
|
Measurements not available |
|
Second Level |
Bedroom |
|
|
11'0'' x 9'6'' |
|
Second Level |
Bedroom |
|
|
11'0'' x 9'6'' |
|
Main Level |
Living Room |
|
|
14'6'' x 11'0'' |
|
Main Level |
Dining Room |
|
|
9'0'' x 6'0'' |
|
Main Level |
2pc Ensuite Bath |
|
|
Measurements not available |
|
Main Level |
Laundry Room |
|
|
10'0'' x 5'7'' |
|
Main Level |
Kitchen |
|
|
14'0'' x 10'0'' |
|
Main Level |
Primary Bedroom |
|
|
14'0'' x 10'10'' |
|
Main Level |
5pc Bathroom |
|
|
Measurements not available |
https://www.realtor.ca/real-estate/27380729/1125-vista-point-road-barriere-barriere










































