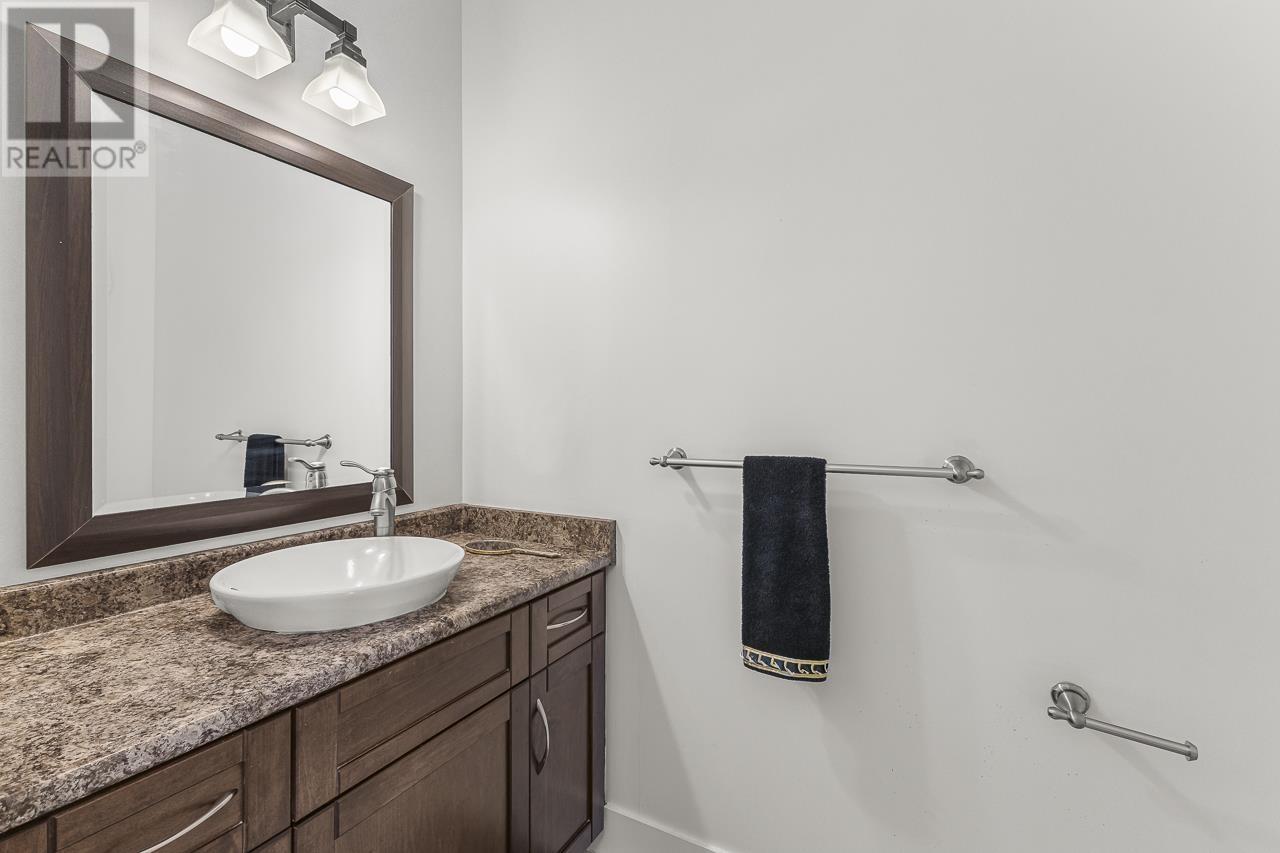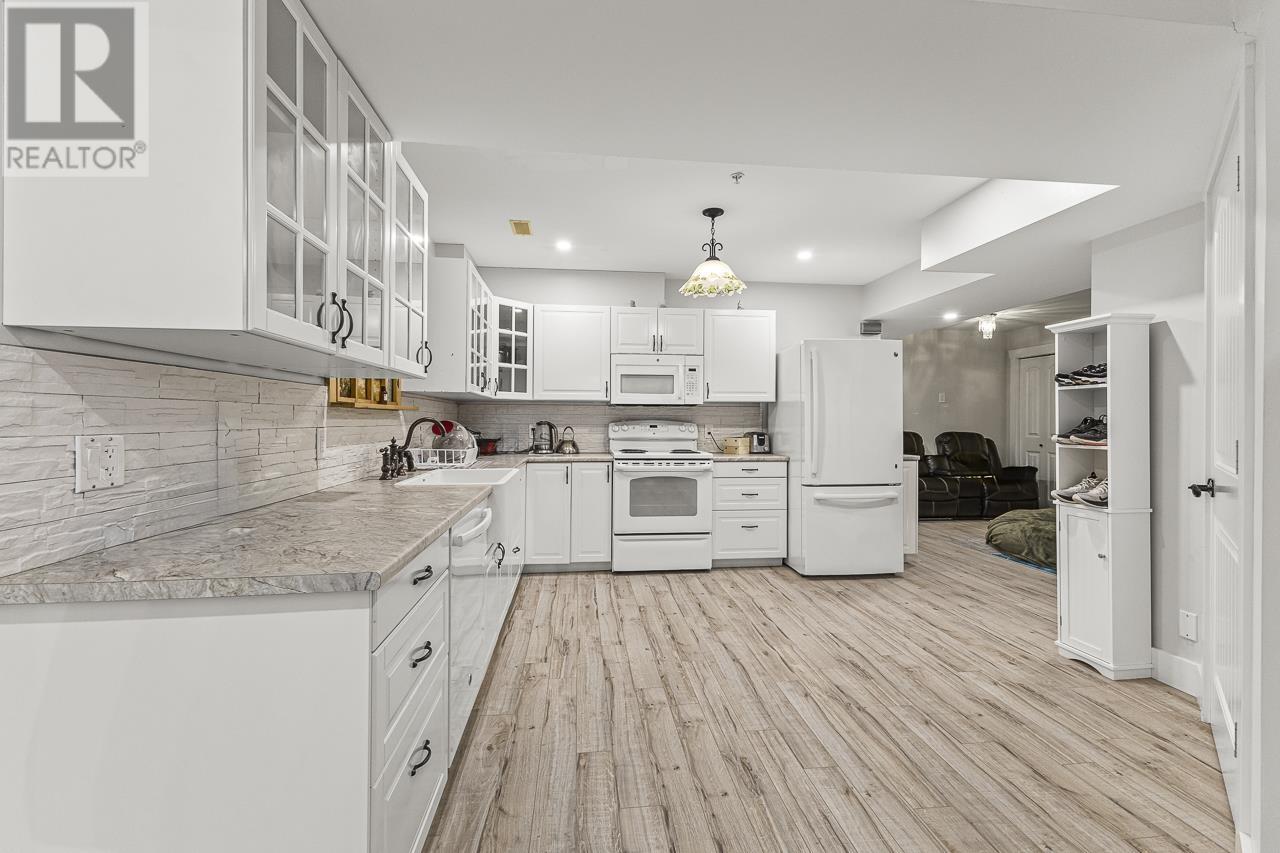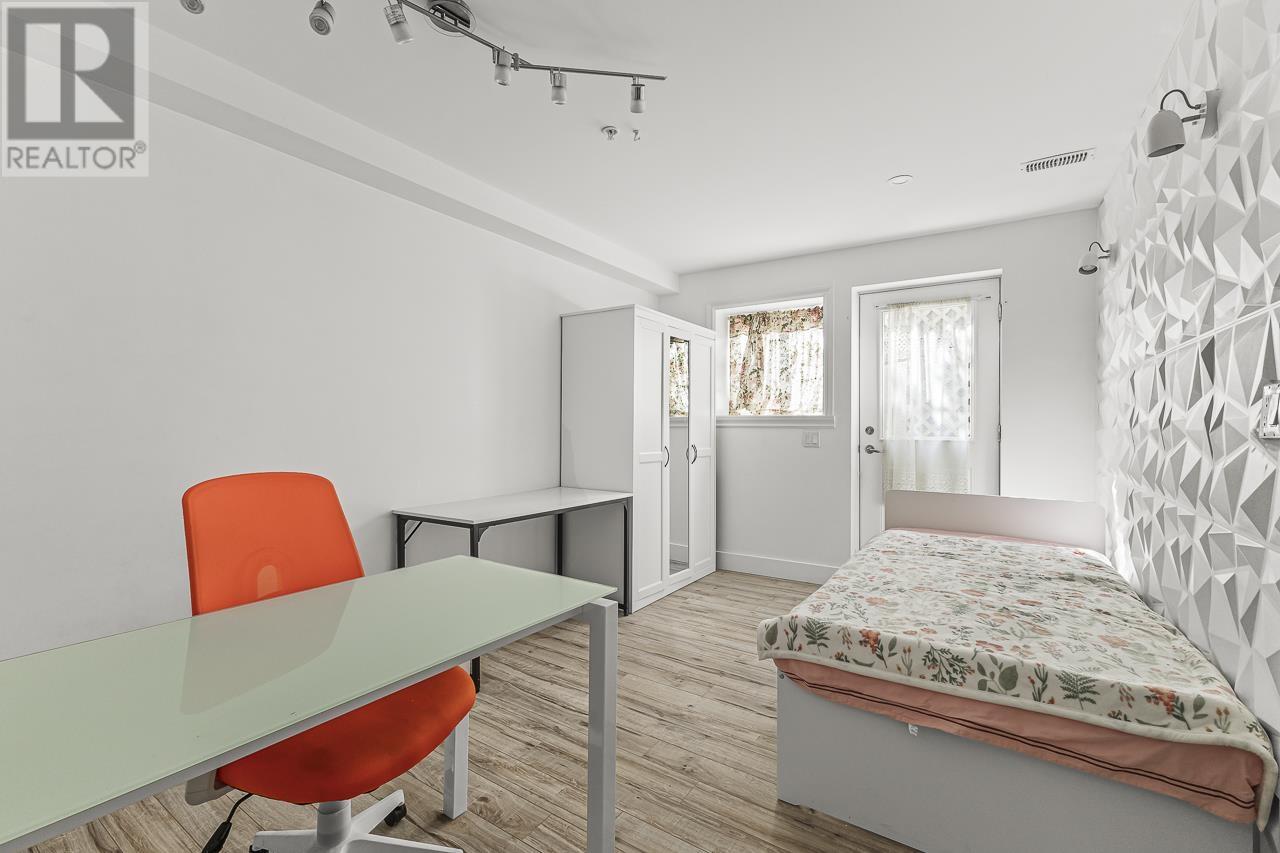11239 261 Street Maple Ridge, British Columbia V2W 1H2
$1,998,000
Nestled in the heart of Thornhill, this exquisite family home is a true masterpiece. Renovated with no expense spared, a blend of modern luxury & timeless charm. Stunning open-concept layout includes a chef's kitchen, grand dining room, & mudroom with its own entrance. Living area is bathed in natural light, thanks to soaring 18-foot ceilings. Professionally landscaped & fenced backyard is a private oasis. Enjoy family gatherings in the serene outdoor space, complete with a detached outdoor office and a luxurious hot tub & sauna. Property also features a 2-bed, 1-bath suite below. Entertaining or simply unwinding, this home offers the perfect balance of peace and proximity-just a short drive from the city's hustle & bustle, yet far enough to provide a true escape. OPEN SAT SEPT 14, 2-4 (id:46227)
Open House
This property has open houses!
2:00 pm
Ends at:4:00 pm
Property Details
| MLS® Number | R2920214 |
| Property Type | Single Family |
| Amenities Near By | Recreation, Shopping |
| Community Features | Rural Setting |
| Features | Private Setting |
| Parking Space Total | 6 |
| Storage Type | Storage Shed |
| Structure | Workshop |
| View Type | View |
Building
| Bathroom Total | 5 |
| Bedrooms Total | 8 |
| Amenities | Laundry - In Suite |
| Appliances | All, Hot Tub |
| Architectural Style | 2 Level |
| Basement Development | Finished |
| Basement Features | Separate Entrance |
| Basement Type | Unknown (finished) |
| Constructed Date | 2006 |
| Construction Style Attachment | Detached |
| Fireplace Present | Yes |
| Fireplace Total | 1 |
| Fixture | Drapes/window Coverings |
| Heating Fuel | Natural Gas |
| Heating Type | Forced Air |
| Size Interior | 4487 Sqft |
| Type | House |
Parking
| Garage | 2 |
Land
| Acreage | No |
| Land Amenities | Recreation, Shopping |
| Size Frontage | 100 Ft |
| Size Irregular | 13068 |
| Size Total | 13068 Sqft |
| Size Total Text | 13068 Sqft |
https://www.realtor.ca/real-estate/27359203/11239-261-street-maple-ridge


















































































