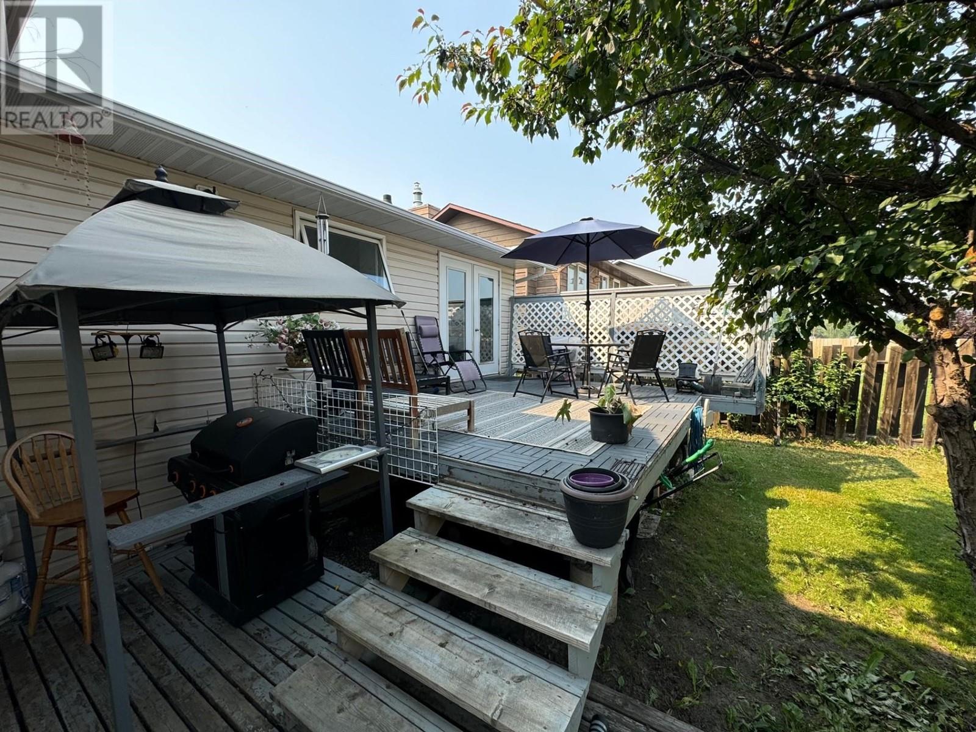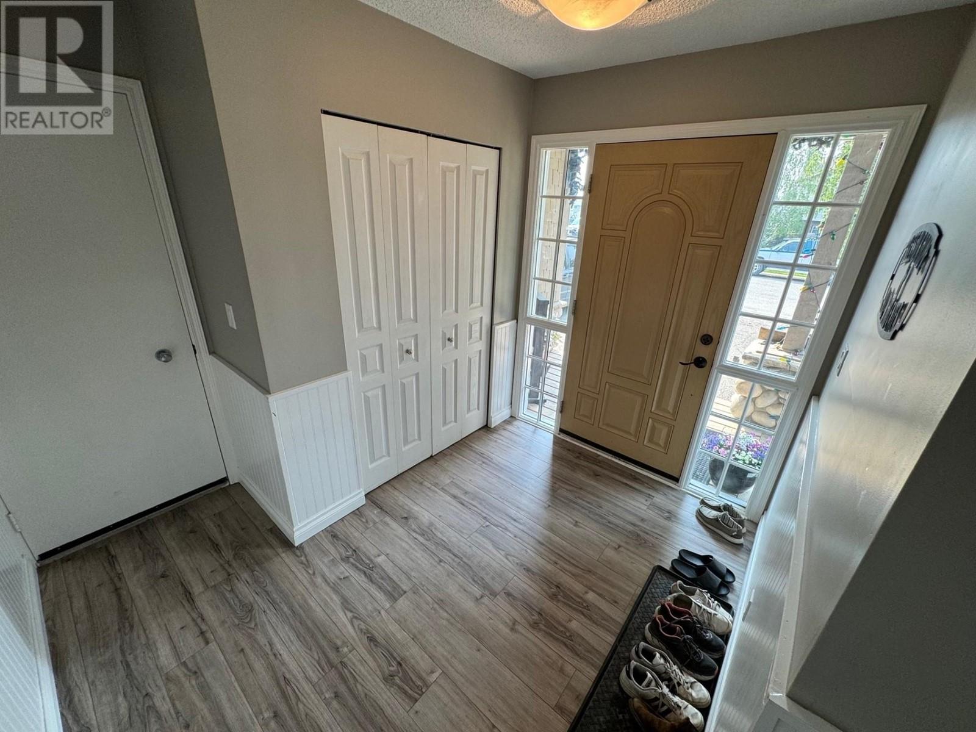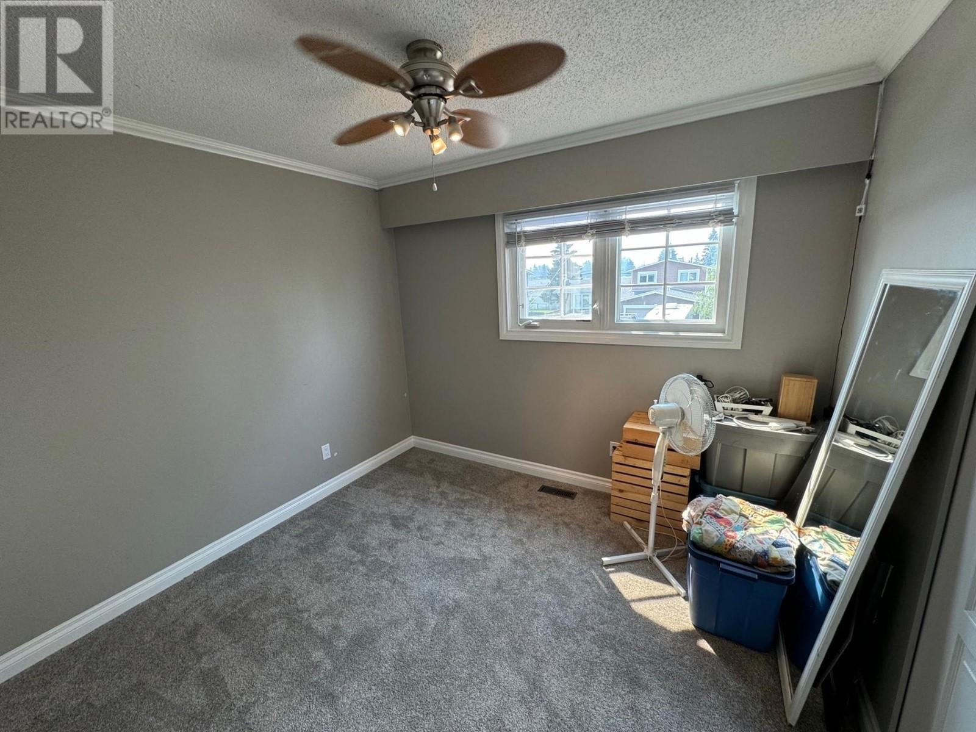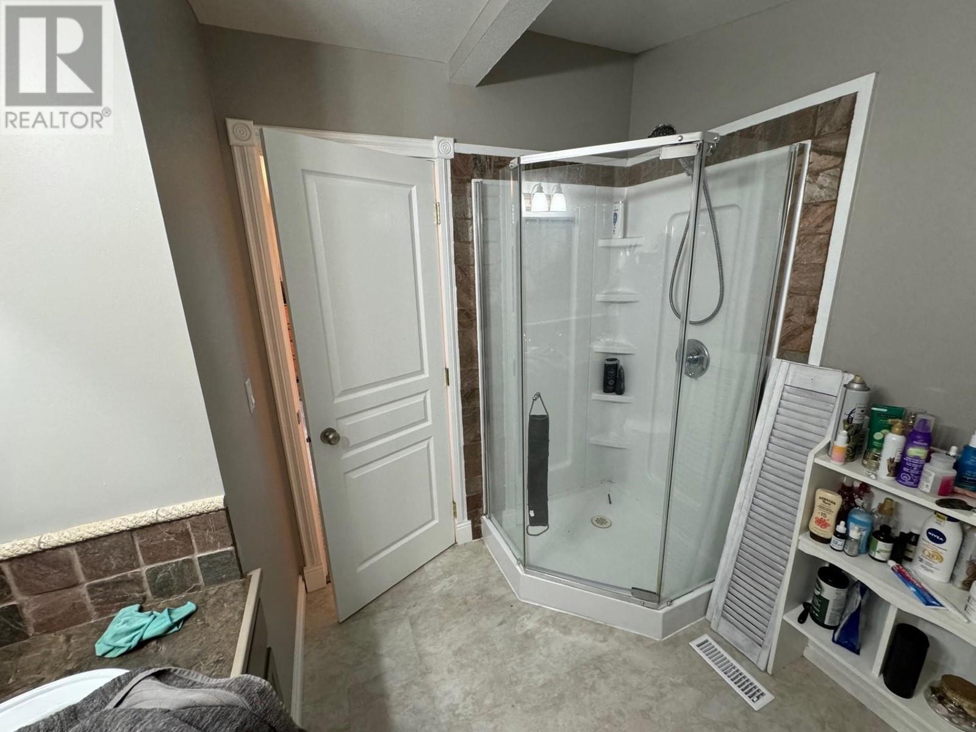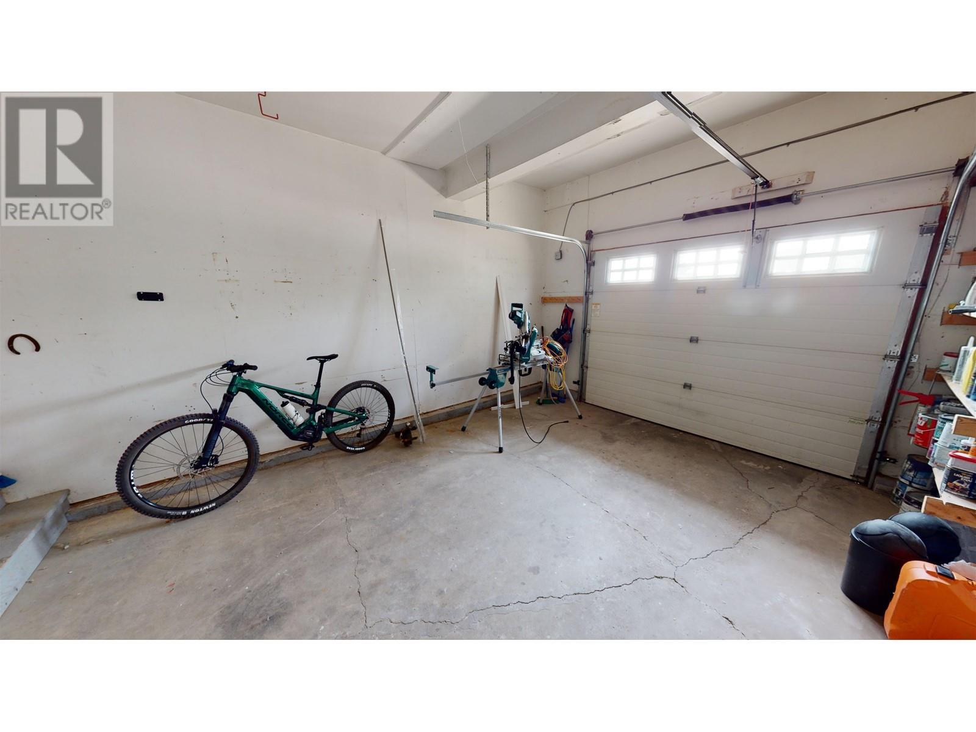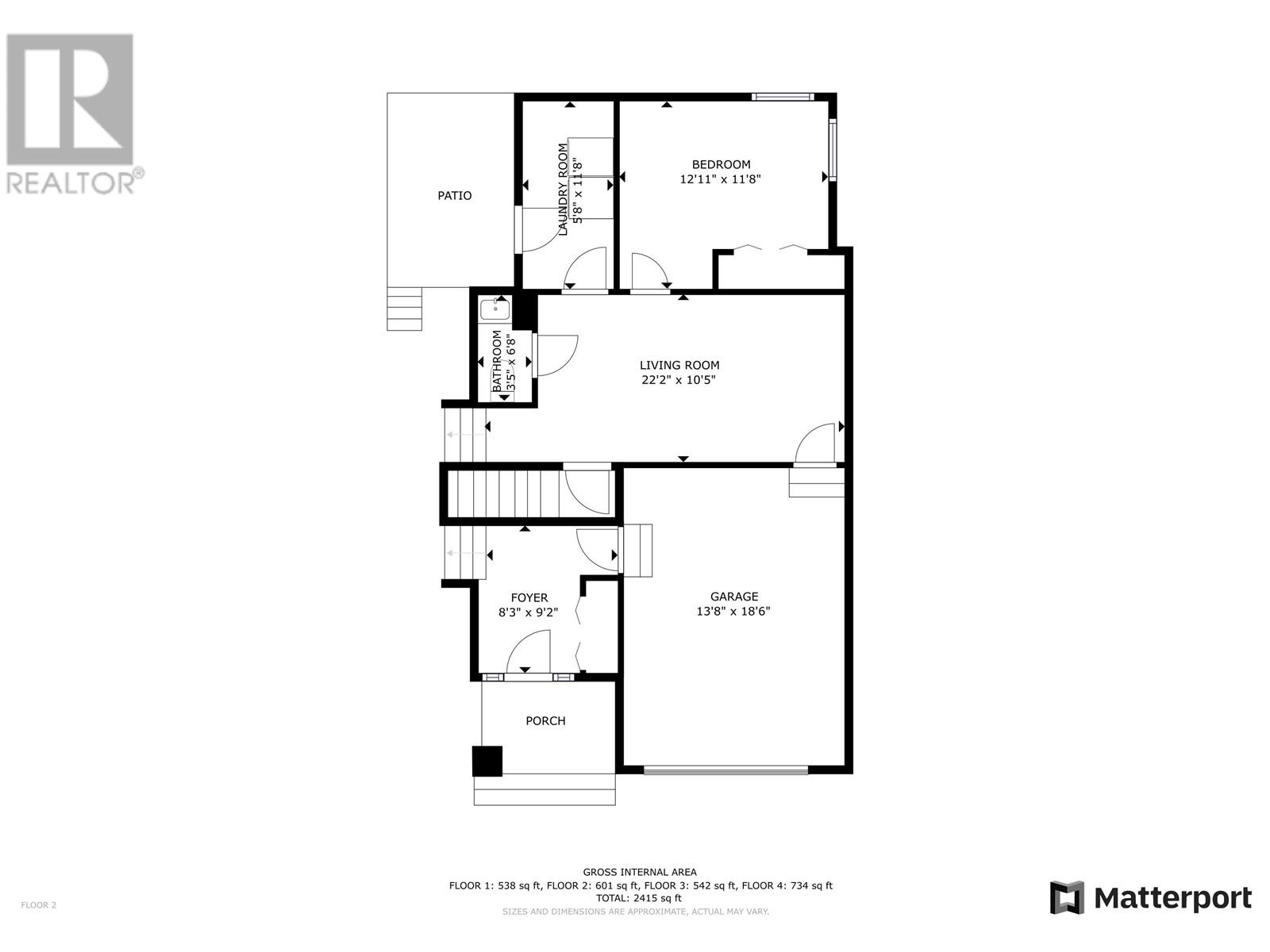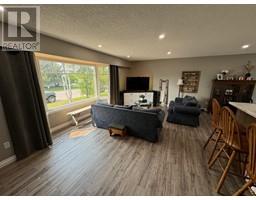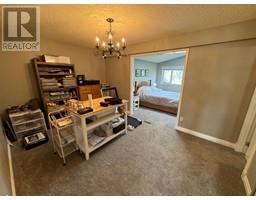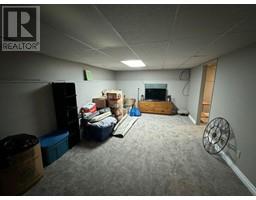5 Bedroom
3 Bathroom
2415 sqft
Fireplace
Forced Air
$499,000
Amazing updated 4 bedroom 3 bath family home is situated in a quiet established neighborhood within walking distance to schools, parks, bike trails, college and the hospital. Completely updated main floor with a brand new kitchen, paint, floors and appliances not to mention a wood burning fireplace, a private deck and a fully fenced back yard with mature trees and 2 sheds. Includes a unique primary bedroom with 2 closets, 3pce ensuite and a flex space that could be used as a dressing room, office or nursery. Tons of extra space including a family room, rec room, storage rooms and an attached garage. Newer shingles, windows and flooring throughout. Move in ready family home with large driveway with room for a 3rd car or RV. (id:46227)
Property Details
|
MLS® Number
|
R2904292 |
|
Property Type
|
Single Family |
Building
|
Bathroom Total
|
3 |
|
Bedrooms Total
|
5 |
|
Appliances
|
Washer, Dryer, Refrigerator, Stove, Dishwasher |
|
Basement Development
|
Finished |
|
Basement Type
|
Full (finished) |
|
Constructed Date
|
1979 |
|
Construction Style Attachment
|
Detached |
|
Construction Style Split Level
|
Split Level |
|
Fireplace Present
|
Yes |
|
Fireplace Total
|
1 |
|
Foundation Type
|
Concrete Perimeter |
|
Heating Type
|
Forced Air |
|
Roof Material
|
Asphalt Shingle |
|
Roof Style
|
Conventional |
|
Stories Total
|
4 |
|
Size Interior
|
2415 Sqft |
|
Type
|
House |
|
Utility Water
|
Municipal Water |
Parking
Land
|
Acreage
|
No |
|
Size Irregular
|
7500 |
|
Size Total
|
7500 Sqft |
|
Size Total Text
|
7500 Sqft |
Rooms
| Level |
Type |
Length |
Width |
Dimensions |
|
Above |
Primary Bedroom |
14 ft |
10 ft ,4 in |
14 ft x 10 ft ,4 in |
|
Above |
Primary Bedroom |
19 ft ,3 in |
11 ft ,8 in |
19 ft ,3 in x 11 ft ,8 in |
|
Above |
Bedroom 3 |
9 ft |
8 ft ,1 in |
9 ft x 8 ft ,1 in |
|
Above |
Bedroom 4 |
10 ft ,1 in |
8 ft ,1 in |
10 ft ,1 in x 8 ft ,1 in |
|
Basement |
Storage |
7 ft ,8 in |
10 ft ,5 in |
7 ft ,8 in x 10 ft ,5 in |
|
Basement |
Utility Room |
13 ft ,1 in |
10 ft ,5 in |
13 ft ,1 in x 10 ft ,5 in |
|
Basement |
Recreational, Games Room |
19 ft ,9 in |
12 ft ,8 in |
19 ft ,9 in x 12 ft ,8 in |
|
Lower Level |
Foyer |
8 ft ,3 in |
9 ft ,2 in |
8 ft ,3 in x 9 ft ,2 in |
|
Lower Level |
Family Room |
22 ft ,2 in |
10 ft ,5 in |
22 ft ,2 in x 10 ft ,5 in |
|
Lower Level |
Bedroom 2 |
12 ft ,1 in |
11 ft ,8 in |
12 ft ,1 in x 11 ft ,8 in |
|
Lower Level |
Laundry Room |
5 ft ,8 in |
11 ft ,8 in |
5 ft ,8 in x 11 ft ,8 in |
|
Main Level |
Living Room |
20 ft ,1 in |
13 ft ,1 in |
20 ft ,1 in x 13 ft ,1 in |
|
Main Level |
Dining Room |
7 ft ,9 in |
11 ft ,3 in |
7 ft ,9 in x 11 ft ,3 in |
|
Main Level |
Kitchen |
14 ft ,9 in |
11 ft ,4 in |
14 ft ,9 in x 11 ft ,4 in |
https://www.realtor.ca/real-estate/27152932/11231-92-street-fort-st-john




