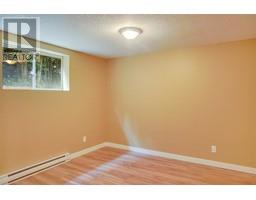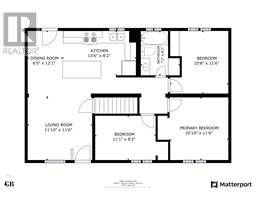3 Bedroom
2 Bathroom
1610 sqft
Radiant/infra-Red Heat
$349,000
* PREC - Personal Real Estate Corporation. Looking for something you can move right into? How about a house that has all you need in an easily maintainable size? This is the one your after! Welcome to 1123 Tweedsmuir Street. This home sits on a 7675 sq. ft. lot overlooking for mountain views from your 20x11 deck that is excellent for BBQ's and gatherings. The exterior of this home features Hardi plank siding and vinyl windows from 2015/2016. Inside the house you will see some nice updates from 2015 as well including the kitchen and bathroom. There is a living room, 2 more bedrooms, and a laundry upstairs. This laundry can be converted to another bedroom as well. Downstairs you will find a guest bedroom, fully renovated bathroom, and a spacious rec area. (id:46227)
Property Details
|
MLS® Number
|
R2910089 |
|
Property Type
|
Single Family |
|
View Type
|
Mountain View |
Building
|
Bathroom Total
|
2 |
|
Bedrooms Total
|
3 |
|
Basement Development
|
Finished |
|
Basement Type
|
N/a (finished) |
|
Constructed Date
|
1970 |
|
Construction Style Attachment
|
Detached |
|
Foundation Type
|
Concrete Perimeter |
|
Heating Fuel
|
Natural Gas |
|
Heating Type
|
Radiant/infra-red Heat |
|
Roof Material
|
Metal |
|
Roof Style
|
Conventional |
|
Stories Total
|
2 |
|
Size Interior
|
1610 Sqft |
|
Type
|
House |
|
Utility Water
|
Municipal Water |
Parking
Land
|
Acreage
|
No |
|
Size Irregular
|
7675 |
|
Size Total
|
7675 Sqft |
|
Size Total Text
|
7675 Sqft |
Rooms
| Level |
Type |
Length |
Width |
Dimensions |
|
Lower Level |
Recreational, Games Room |
21 ft ,1 in |
9 ft ,1 in |
21 ft ,1 in x 9 ft ,1 in |
|
Lower Level |
Bedroom 3 |
10 ft ,6 in |
10 ft ,8 in |
10 ft ,6 in x 10 ft ,8 in |
|
Main Level |
Kitchen |
13 ft ,2 in |
9 ft |
13 ft ,2 in x 9 ft |
|
Main Level |
Living Room |
11 ft ,8 in |
11 ft ,4 in |
11 ft ,8 in x 11 ft ,4 in |
|
Main Level |
Primary Bedroom |
10 ft ,7 in |
11 ft ,2 in |
10 ft ,7 in x 11 ft ,2 in |
|
Main Level |
Laundry Room |
11 ft ,3 in |
8 ft ,3 in |
11 ft ,3 in x 8 ft ,3 in |
|
Main Level |
Bedroom 2 |
10 ft ,1 in |
7 ft ,1 in |
10 ft ,1 in x 7 ft ,1 in |
https://www.realtor.ca/real-estate/27228680/1123-tweedsmuir-avenue-kitimat






































