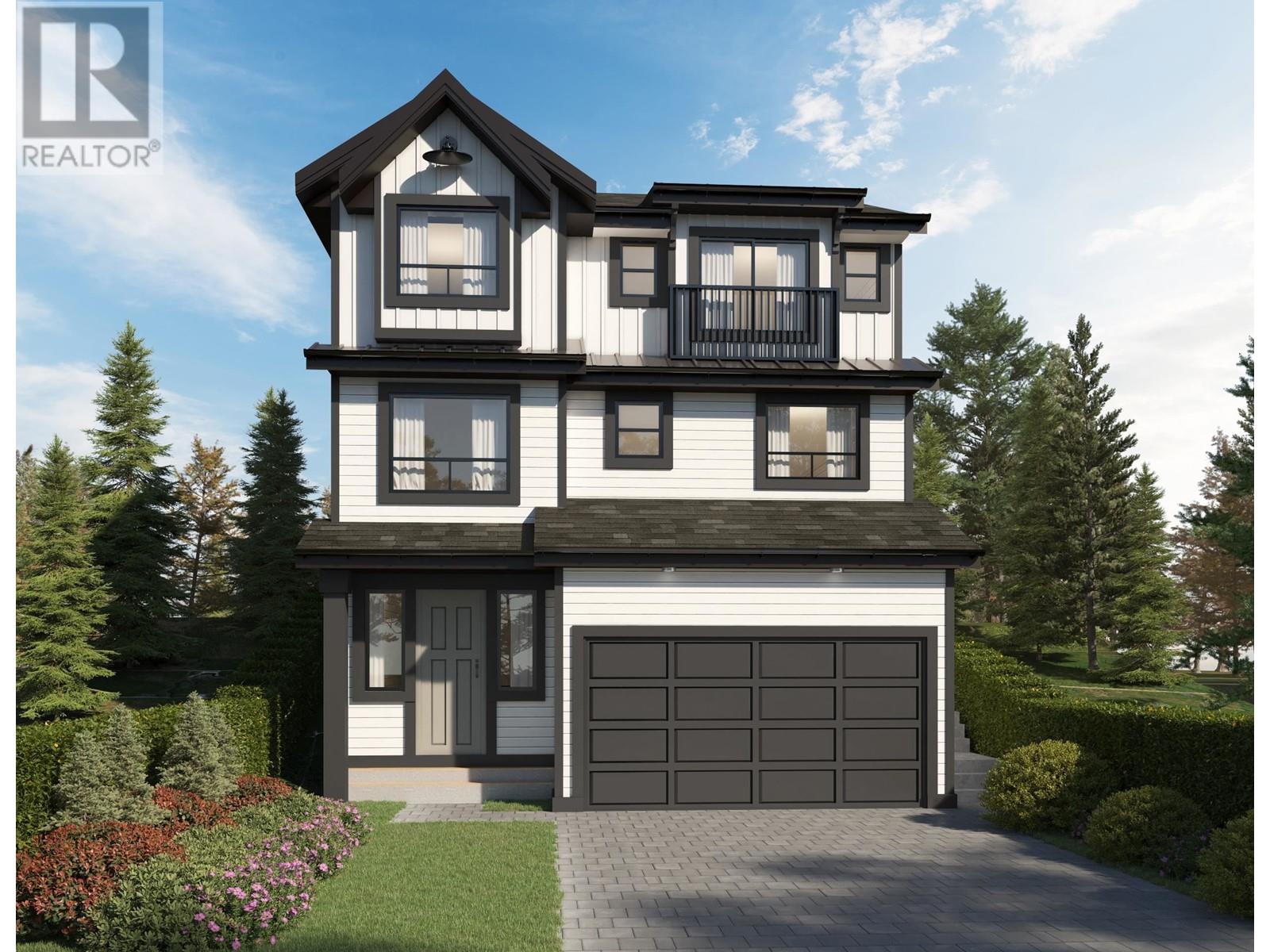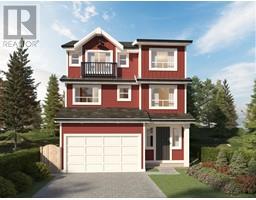6 Bedroom
4 Bathroom
2846 sqft
2 Level
Fireplace
Forced Air
$1,349,900
Introducing the NEW Loden plan! Specifically designed for greenbelt frontage homesites! Featuring Primary bedroom located at the front of the home, complete with adjacent flex space and Juliet balcony complete with patio sliding door to the primary bedroom so you can overlook the greenspace, and enjoy the westerly views. New Primary retreat option! - complete with a cozy fireplace creating a bedroom to truly spend some relaxing time in. Still offering the Lodens popular features from phase 1, complete with guest room, and full bathroom on the main floor. Fully finished suite in basement with 9 ft ceilings and serviced by a full kitchen and laundry facilities. (id:46227)
Property Details
|
MLS® Number
|
R2902439 |
|
Property Type
|
Single Family |
|
Parking Space Total
|
4 |
Building
|
Bathroom Total
|
4 |
|
Bedrooms Total
|
6 |
|
Appliances
|
All |
|
Architectural Style
|
2 Level |
|
Basement Development
|
Finished |
|
Basement Features
|
Separate Entrance |
|
Basement Type
|
Full (finished) |
|
Constructed Date
|
2023 |
|
Construction Style Attachment
|
Detached |
|
Fireplace Present
|
Yes |
|
Fireplace Total
|
1 |
|
Heating Fuel
|
Natural Gas |
|
Heating Type
|
Forced Air |
|
Size Interior
|
2846 Sqft |
|
Type
|
House |
Parking
Land
|
Acreage
|
No |
|
Size Irregular
|
3412 |
|
Size Total
|
3412 Sqft |
|
Size Total Text
|
3412 Sqft |
https://www.realtor.ca/real-estate/27132777/11228-251a-street-maple-ridge














