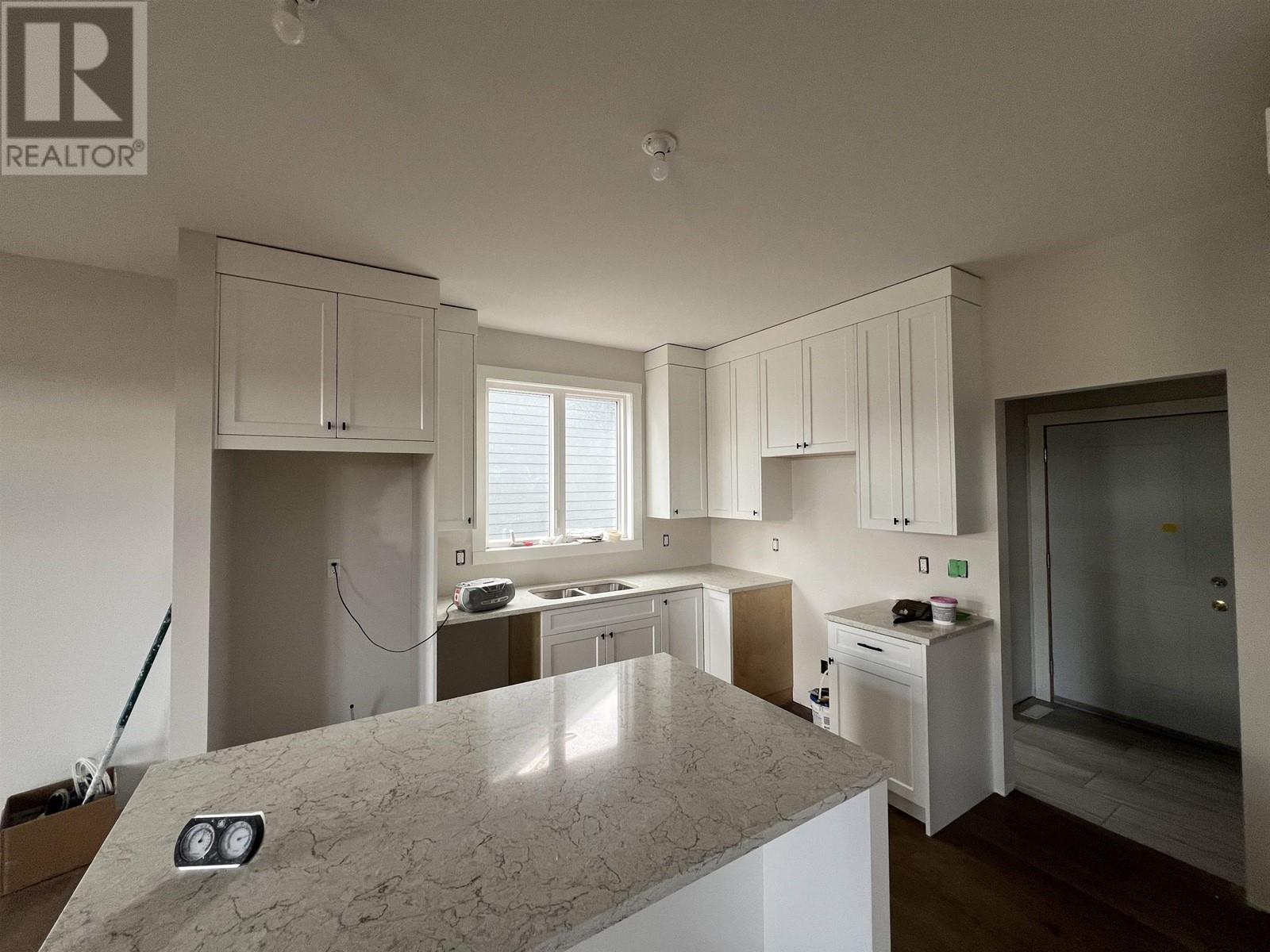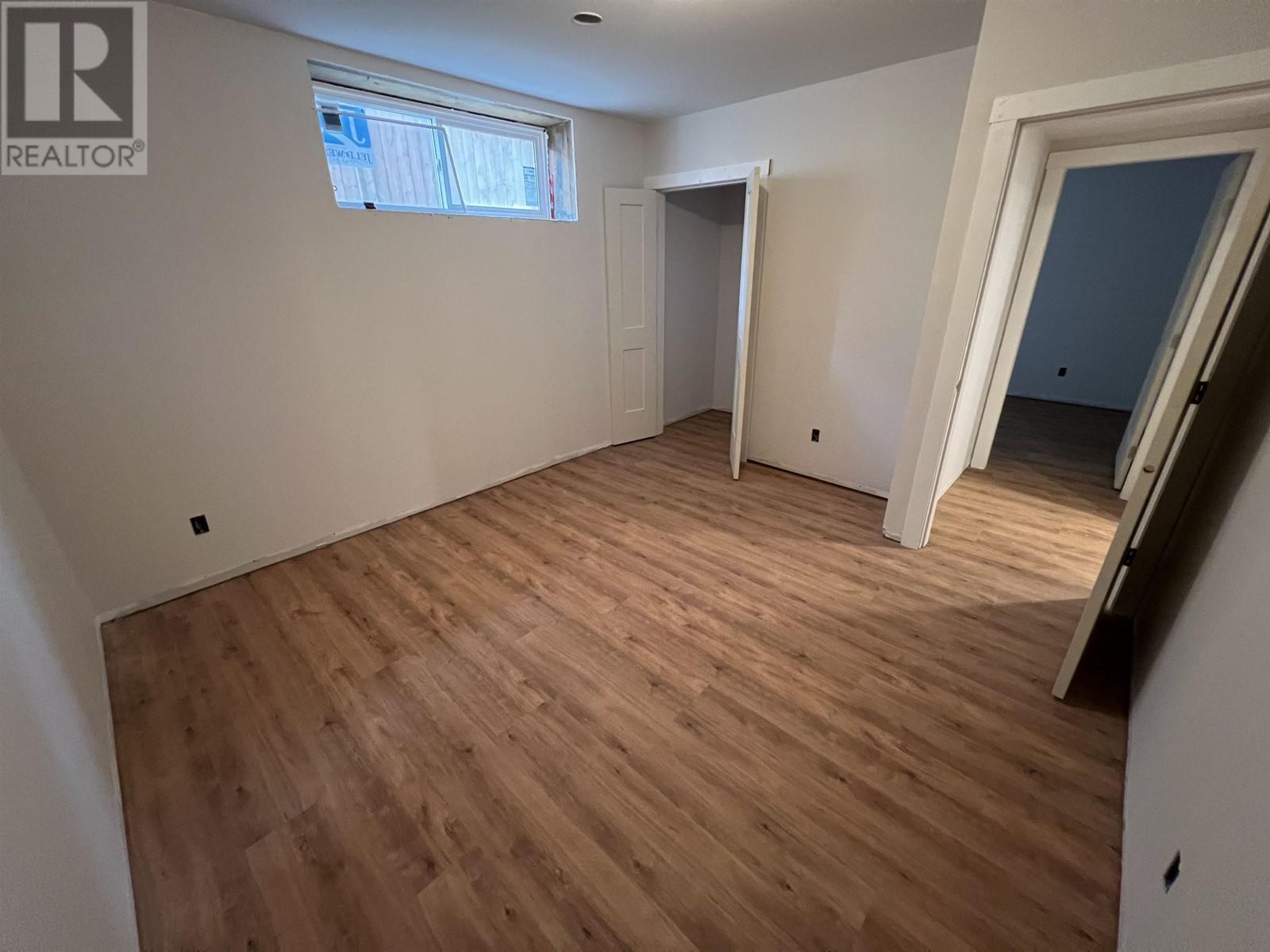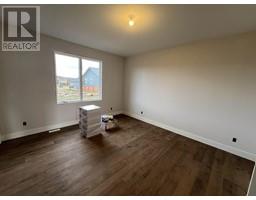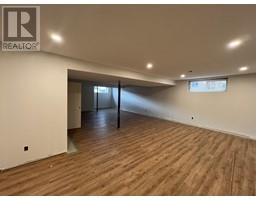5 Bedroom
3 Bathroom
2994 sqft
Fireplace
Forced Air
$685,900
Westridge Sub, Finch school, walking trails, parks and an Excellent neighborhood. Welcome to this brand new build, fully finished home with 5 bedrooms and 3 full baths. Walk in closet in primary bedroom, Gas fireplace in living room, covered front deck, natural gas plumbed to rear deck for the BBQ. Open concept, vaulted ceiling, hardwood flooring and tiled entries, this home has it all. (id:46227)
Property Details
|
MLS® Number
|
R2868795 |
|
Property Type
|
Single Family |
Building
|
Bathroom Total
|
3 |
|
Bedrooms Total
|
5 |
|
Basement Development
|
Partially Finished |
|
Basement Type
|
Full (partially Finished) |
|
Constructed Date
|
2024 |
|
Construction Style Attachment
|
Detached |
|
Fireplace Present
|
Yes |
|
Fireplace Total
|
1 |
|
Foundation Type
|
Concrete Perimeter |
|
Heating Fuel
|
Natural Gas |
|
Heating Type
|
Forced Air |
|
Roof Material
|
Asphalt Shingle |
|
Roof Style
|
Conventional |
|
Stories Total
|
2 |
|
Size Interior
|
2994 Sqft |
|
Type
|
House |
|
Utility Water
|
Municipal Water |
Parking
Land
|
Acreage
|
No |
|
Size Irregular
|
7338 |
|
Size Total
|
7338 Sqft |
|
Size Total Text
|
7338 Sqft |
Rooms
| Level |
Type |
Length |
Width |
Dimensions |
|
Basement |
Recreational, Games Room |
20 ft |
48 ft |
20 ft x 48 ft |
|
Basement |
Bedroom 4 |
12 ft |
14 ft |
12 ft x 14 ft |
|
Basement |
Bedroom 5 |
10 ft |
13 ft |
10 ft x 13 ft |
|
Basement |
Laundry Room |
7 ft |
10 ft |
7 ft x 10 ft |
|
Main Level |
Kitchen |
14 ft |
13 ft |
14 ft x 13 ft |
|
Main Level |
Dining Room |
14 ft |
14 ft |
14 ft x 14 ft |
|
Main Level |
Living Room |
17 ft |
14 ft |
17 ft x 14 ft |
|
Main Level |
Primary Bedroom |
13 ft |
15 ft |
13 ft x 15 ft |
|
Main Level |
Bedroom 2 |
10 ft |
11 ft |
10 ft x 11 ft |
|
Main Level |
Bedroom 3 |
10 ft |
11 ft |
10 ft x 11 ft |
https://www.realtor.ca/real-estate/26728277/11212-112-avenue-fort-st-john




























