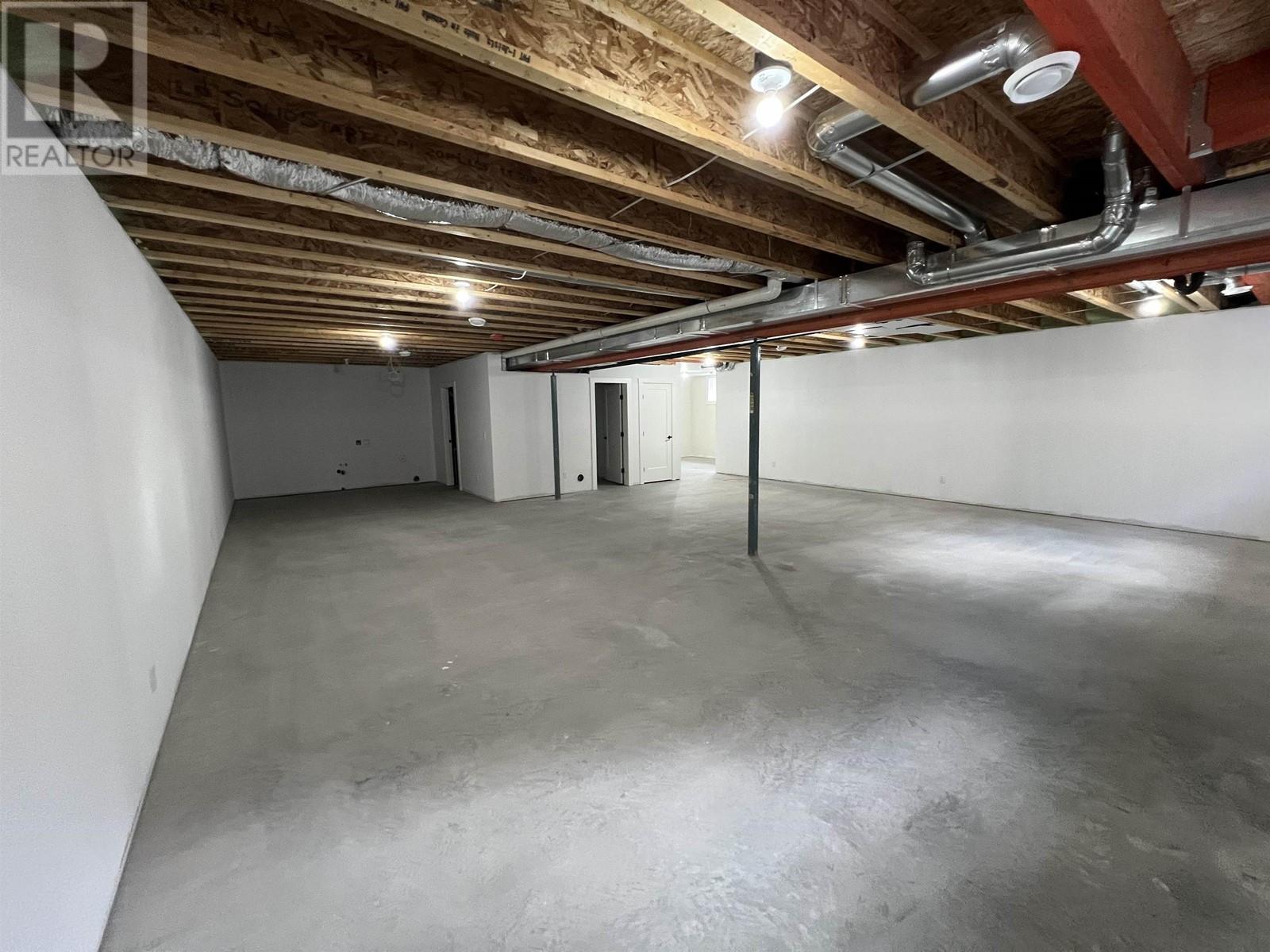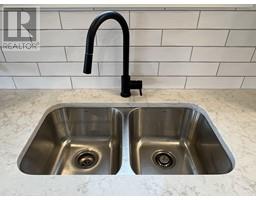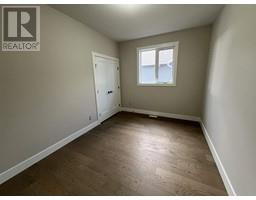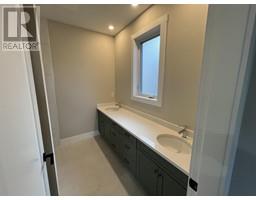3 Bedroom
2 Bathroom
1527 sqft
Forced Air
$665,900
Westridge Sub, NW location with schools, walking trails and a view all right in your back yard. Over 1500sq on the main with 3 bedrooms and a full basement that is 20% complete, (walls are mud and taped and primed, floor is painted, bathroom has tub and plumbing all set up). The open concept living room and dining area open onto a large covered rear deck with Gas for the BBQ plumbed in. The front entry is covered too! Premium siding is maintenance free including the handrails and decking. Concrete sidewalks and driveway. This is a premium finished home with 2-5-10 home warranty. Most buyers qualified to "not pay" property transfer tax on this home, find out if you qualify. (id:46227)
Property Details
|
MLS® Number
|
R2868787 |
|
Property Type
|
Single Family |
Building
|
Bathroom Total
|
2 |
|
Bedrooms Total
|
3 |
|
Basement Development
|
Partially Finished |
|
Basement Type
|
Full (partially Finished) |
|
Constructed Date
|
2024 |
|
Construction Style Attachment
|
Detached |
|
Foundation Type
|
Concrete Perimeter |
|
Heating Fuel
|
Natural Gas |
|
Heating Type
|
Forced Air |
|
Roof Material
|
Asphalt Shingle |
|
Roof Style
|
Conventional |
|
Stories Total
|
2 |
|
Size Interior
|
1527 Sqft |
|
Type
|
House |
|
Utility Water
|
Municipal Water |
Parking
Land
|
Acreage
|
No |
|
Size Irregular
|
7356 |
|
Size Total
|
7356 Sqft |
|
Size Total Text
|
7356 Sqft |
Rooms
| Level |
Type |
Length |
Width |
Dimensions |
|
Main Level |
Kitchen |
12 ft |
11 ft |
12 ft x 11 ft |
|
Main Level |
Living Room |
14 ft |
16 ft |
14 ft x 16 ft |
|
Main Level |
Dining Room |
10 ft |
11 ft |
10 ft x 11 ft |
|
Main Level |
Primary Bedroom |
16 ft |
13 ft |
16 ft x 13 ft |
|
Main Level |
Bedroom 2 |
10 ft |
14 ft |
10 ft x 14 ft |
|
Main Level |
Bedroom 3 |
11 ft |
13 ft |
11 ft x 13 ft |
https://www.realtor.ca/real-estate/26728047/11204-112-avenue-fort-st-john




































