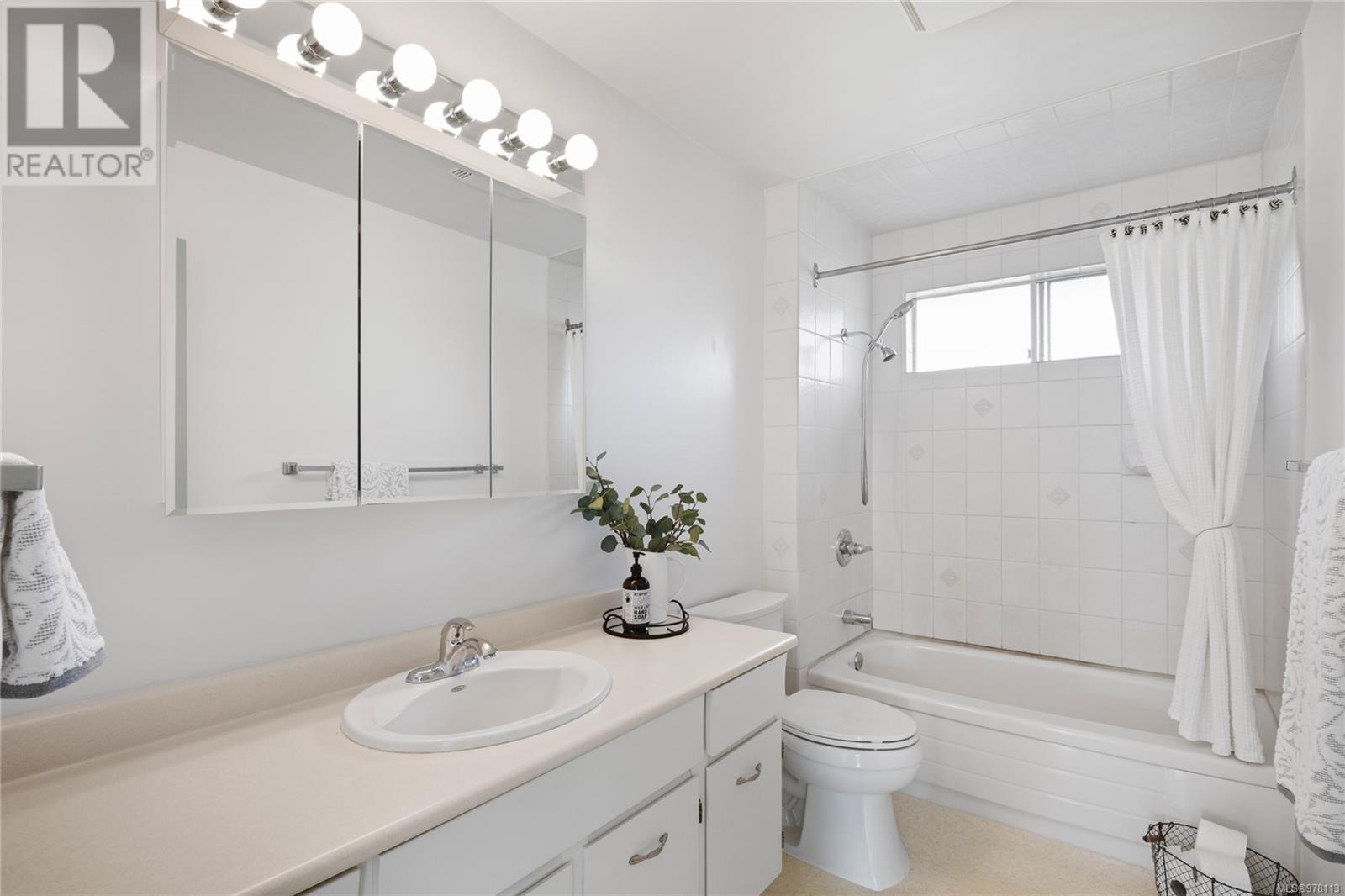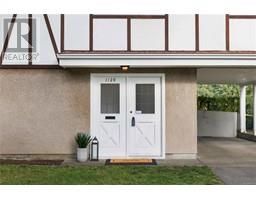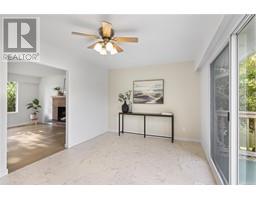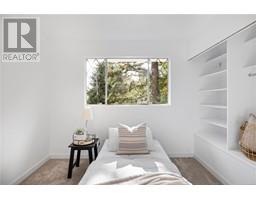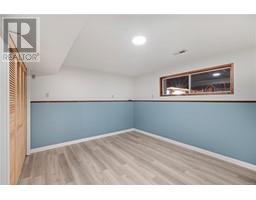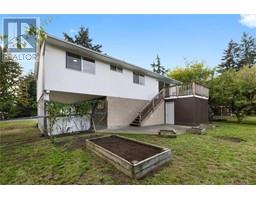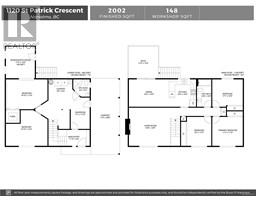5 Bedroom
2 Bathroom
2150 sqft
Fireplace
None
Forced Air
$725,000
This is the family home you've been looking for!! Welcome to 1120 St Patrick, located in a quiet neighbourhood of central Nanaimo, yet minutes from all amenities, schools and the ever popular Bowen park. This 5 bedroom, 2 bathroom home is situated on a fifth of an acre: providing enough space for all parking needs, gardening ideas and backyard parties! The layout is perfect for families seeking more space or investors who want suite potential downstairs. With over 2,000 sqft there is enough space for everyone and you'll love how bright the home feels with the large windows. Inside the home has been lovingly maintained with fresh paint, carpets, flooring and an updated downstairs bathroom. Extra bonus's include fruit trees, a gorgeous willow tree, storage under the deck, RV parking and a new(ish) roof and kitchen. Nothing to do, but move in and enjoy this classic style home! All msmts and data approx. (id:46227)
Property Details
|
MLS® Number
|
978113 |
|
Property Type
|
Single Family |
|
Neigbourhood
|
Central Nanaimo |
|
Features
|
Central Location, Level Lot, Other |
|
Parking Space Total
|
4 |
|
Plan
|
Vip18936 |
|
Structure
|
Shed, Workshop |
Building
|
Bathroom Total
|
2 |
|
Bedrooms Total
|
5 |
|
Appliances
|
Refrigerator, Stove, Washer, Dryer |
|
Constructed Date
|
1969 |
|
Cooling Type
|
None |
|
Fireplace Present
|
Yes |
|
Fireplace Total
|
1 |
|
Heating Fuel
|
Natural Gas |
|
Heating Type
|
Forced Air |
|
Size Interior
|
2150 Sqft |
|
Total Finished Area
|
2002 Sqft |
|
Type
|
House |
Land
|
Acreage
|
No |
|
Size Irregular
|
8883 |
|
Size Total
|
8883 Sqft |
|
Size Total Text
|
8883 Sqft |
|
Zoning Description
|
R-1 |
|
Zoning Type
|
Residential |
Rooms
| Level |
Type |
Length |
Width |
Dimensions |
|
Lower Level |
Entrance |
|
|
11'10 x 6'5 |
|
Lower Level |
Mud Room |
|
|
7'1 x 11'10 |
|
Lower Level |
Bathroom |
|
|
3-Piece |
|
Lower Level |
Bedroom |
|
|
15'10 x 11'4 |
|
Lower Level |
Bedroom |
|
|
15'10 x 13'4 |
|
Lower Level |
Laundry Room |
|
|
9'0 x 8'0 |
|
Main Level |
Kitchen |
|
|
10'3 x 10'5 |
|
Main Level |
Bathroom |
|
|
4-Piece |
|
Main Level |
Bedroom |
|
|
11'7 x 10'5 |
|
Main Level |
Bedroom |
|
|
11'7 x 11'0 |
|
Main Level |
Bedroom |
|
|
9'3 x 11'0 |
|
Main Level |
Living Room |
|
|
15'9 x 14'6 |
|
Main Level |
Dining Room |
|
|
15'3 x 10'5 |
https://www.realtor.ca/real-estate/27528348/1120-st-patrick-cres-nanaimo-central-nanaimo




























