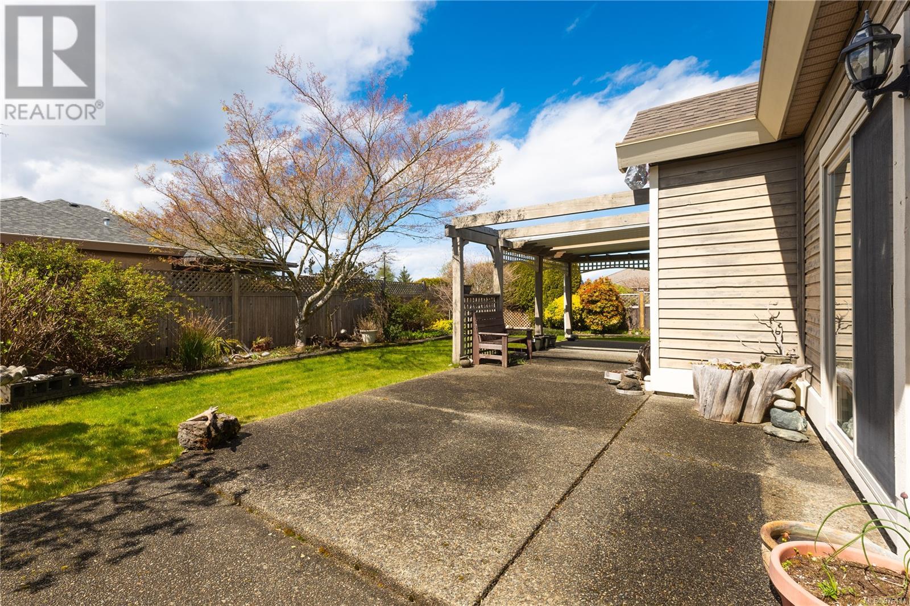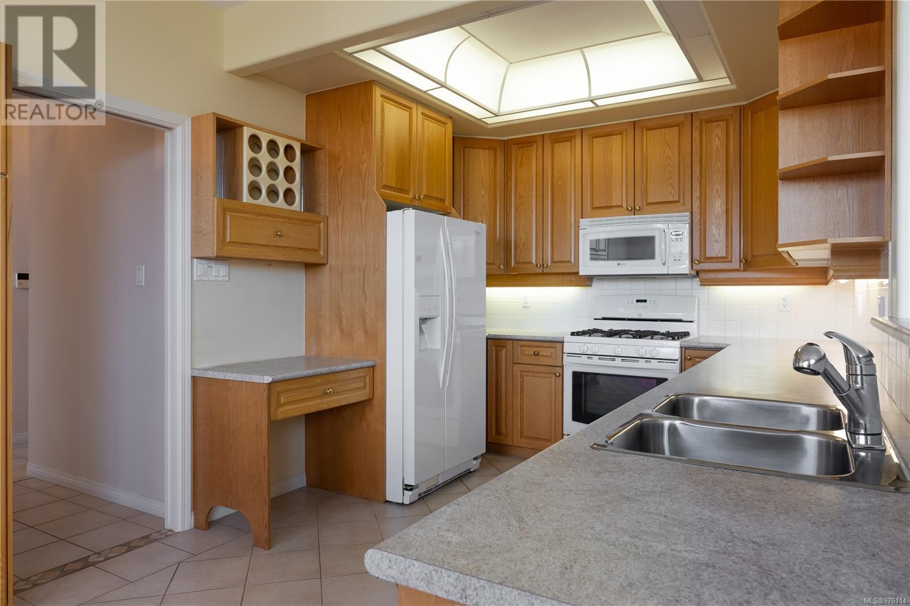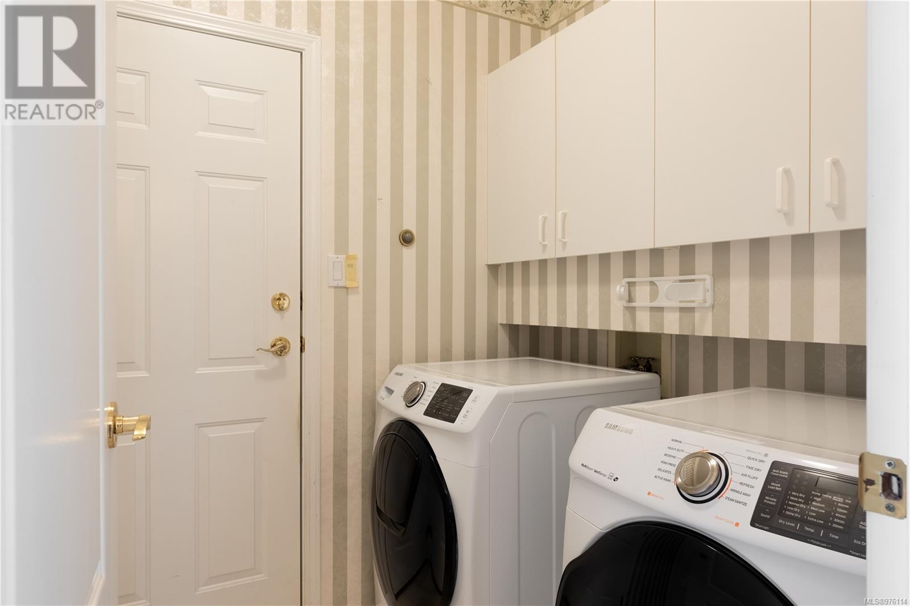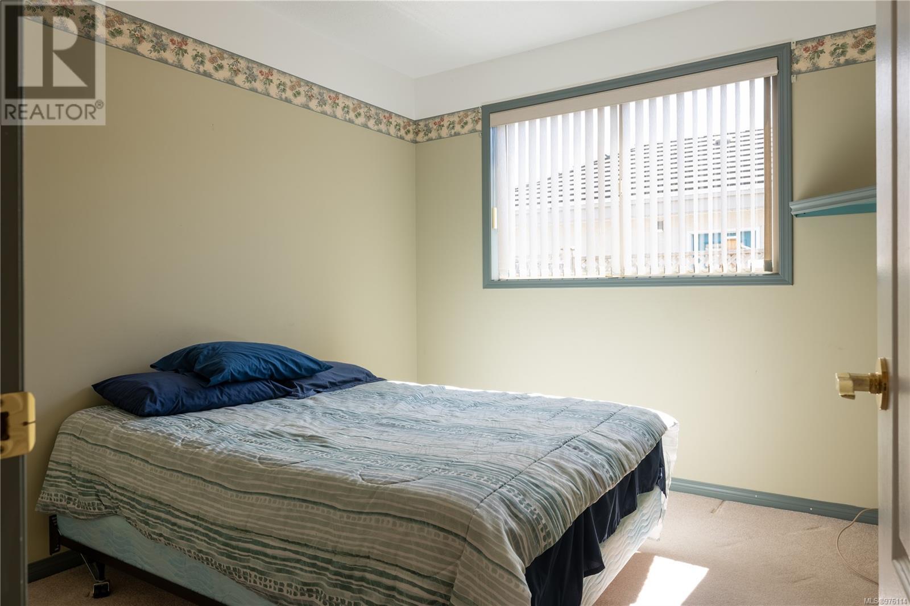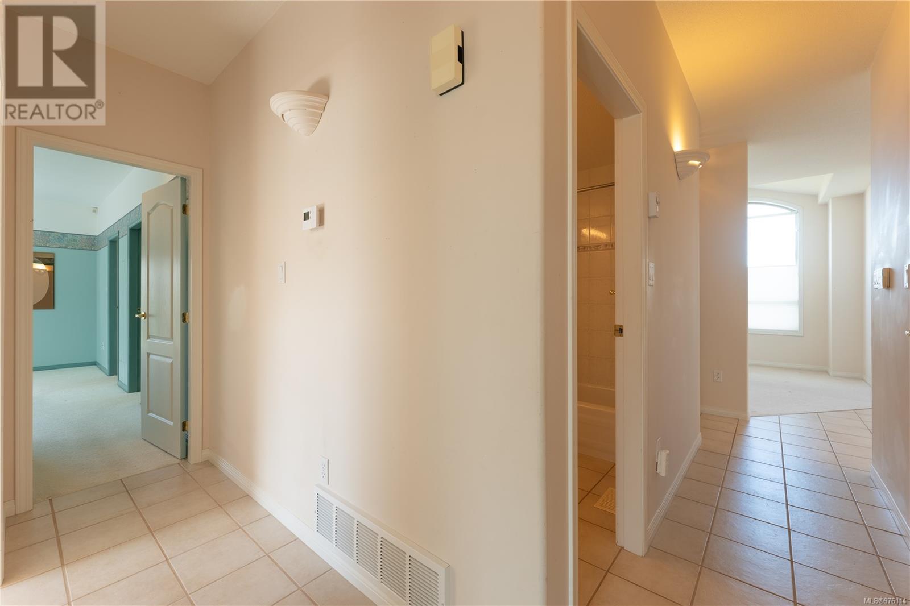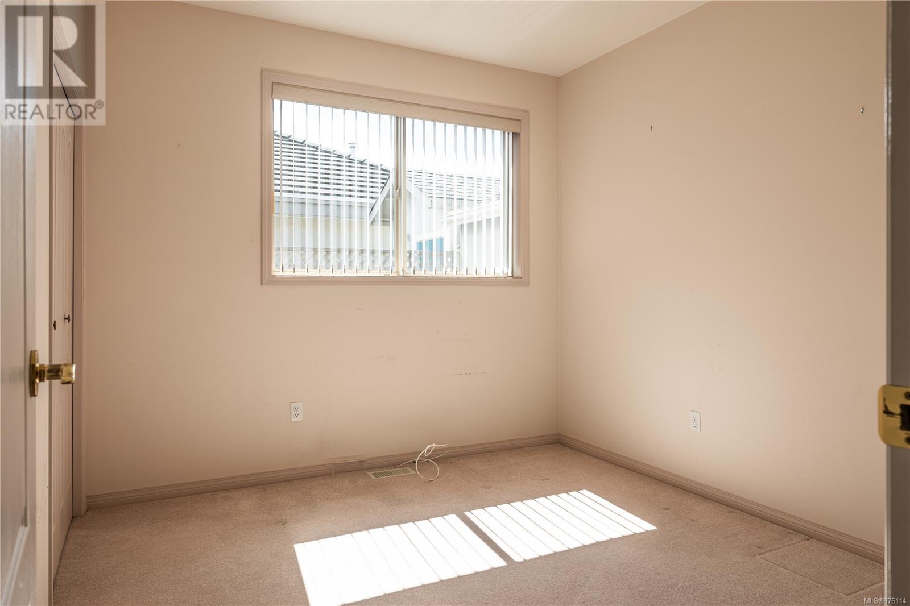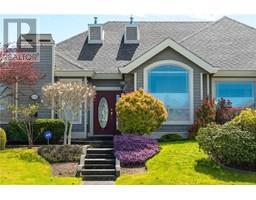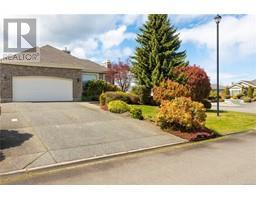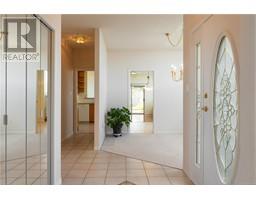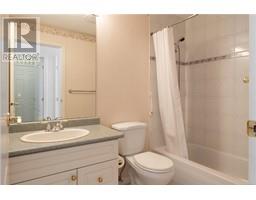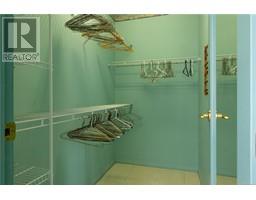3 Bedroom
2 Bathroom
2072 sqft
Character
Fireplace
None
Forced Air
$799,500
Welcome to your future home in the heart of the charming Chartwell neighborhood, where comfort and warmth await. This inviting home, nestled on a corner lot, features a traditional layout enhanced by vaulted ceilings that create an open, airy atmosphere. The thoughtfully designed kitchen, with its generous cabinetry, flows effortlessly into both the living room and the elegant formal dining room—perfect for family gatherings and quiet dinners alike. Natural light fills the home through large windows, gently illuminating the living spaces and creating a serene ambiance. The spacious primary bedroom is a peaceful retreat, complete with sliding doors that open to a private backyard. Step outside to discover your personal sanctuary. The partly covered patio offers a tranquil spot to relax, whether you’re seeking shade or basking in the sun. The lovingly tended garden beds, adorned with colourful flowering perennials, add a touch of beauty and warmth to the outdoor space. (id:46227)
Property Details
|
MLS® Number
|
976114 |
|
Property Type
|
Single Family |
|
Neigbourhood
|
Qualicum Beach |
|
Features
|
Level Lot, Private Setting, Corner Site, Other |
|
Parking Space Total
|
4 |
|
Plan
|
Vip63188 |
|
Structure
|
Shed |
Building
|
Bathroom Total
|
2 |
|
Bedrooms Total
|
3 |
|
Architectural Style
|
Character |
|
Constructed Date
|
1996 |
|
Cooling Type
|
None |
|
Fireplace Present
|
Yes |
|
Fireplace Total
|
2 |
|
Heating Fuel
|
Natural Gas |
|
Heating Type
|
Forced Air |
|
Size Interior
|
2072 Sqft |
|
Total Finished Area
|
1641 Sqft |
|
Type
|
House |
Land
|
Access Type
|
Road Access |
|
Acreage
|
No |
|
Size Irregular
|
7405 |
|
Size Total
|
7405 Sqft |
|
Size Total Text
|
7405 Sqft |
|
Zoning Description
|
Res 1 |
|
Zoning Type
|
Residential |
Rooms
| Level |
Type |
Length |
Width |
Dimensions |
|
Main Level |
Laundry Room |
|
|
5'11 x 8'3 |
|
Main Level |
Bathroom |
|
|
4-Piece |
|
Main Level |
Bedroom |
|
|
10'1 x 11'1 |
|
Main Level |
Bedroom |
|
|
10'1 x 11'1 |
|
Main Level |
Ensuite |
|
|
5-Piece |
|
Main Level |
Primary Bedroom |
|
|
14'1 x 14'6 |
|
Main Level |
Dining Nook |
|
|
8'10 x 7'11 |
|
Main Level |
Family Room |
|
|
13'3 x 15'1 |
|
Main Level |
Kitchen |
|
|
9'8 x 13'4 |
|
Main Level |
Dining Room |
|
|
10'2 x 12'6 |
|
Main Level |
Living Room |
13 ft |
|
13 ft x Measurements not available |
https://www.realtor.ca/real-estate/27414360/1120-ormonde-rd-qualicum-beach-qualicum-beach






