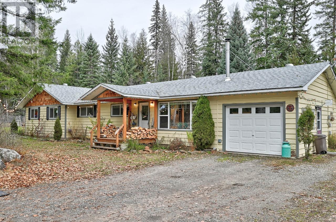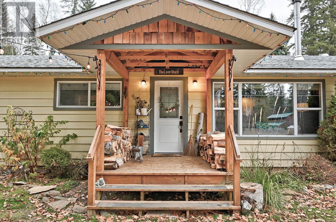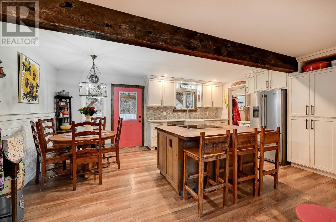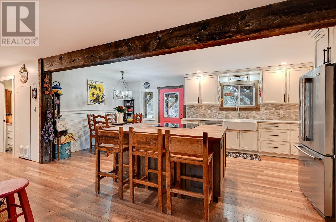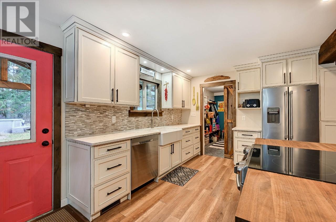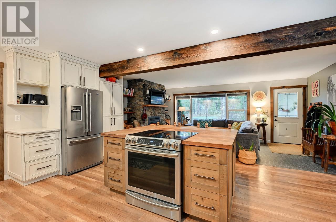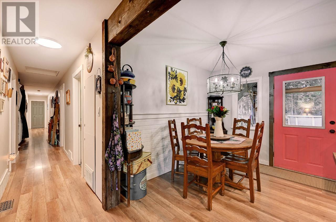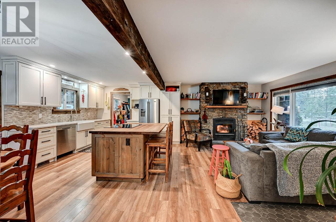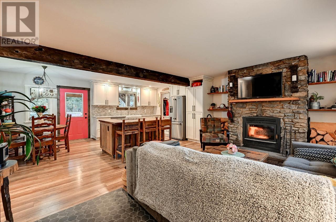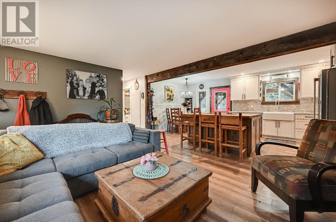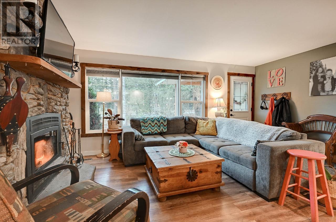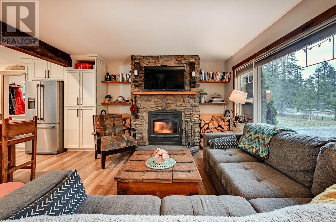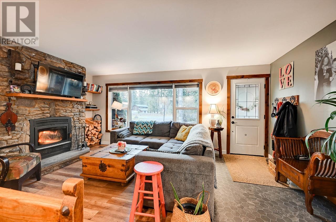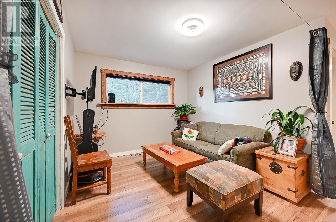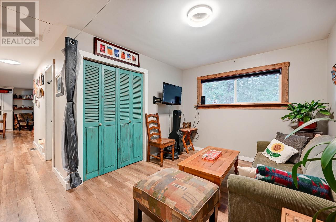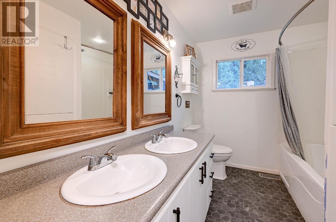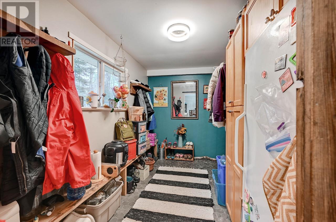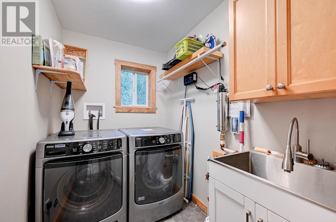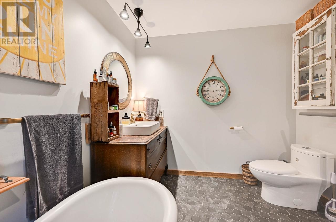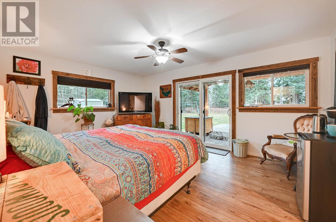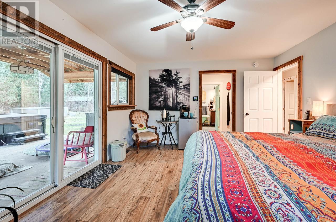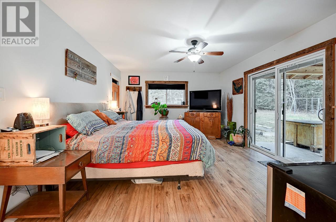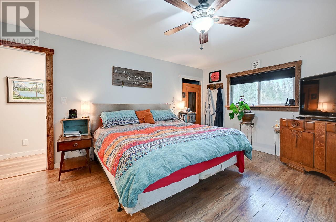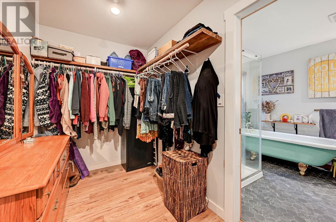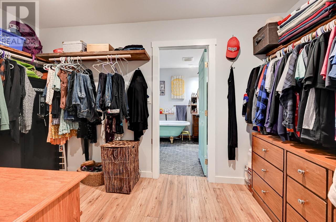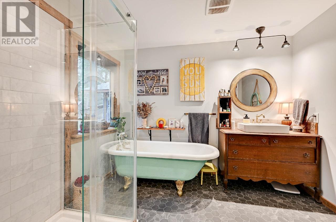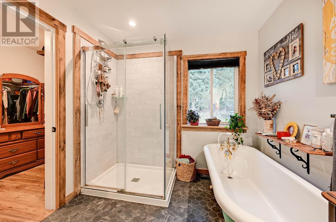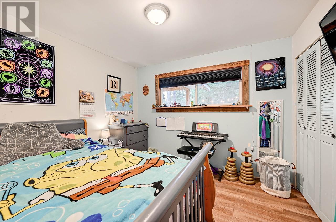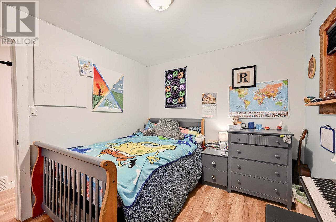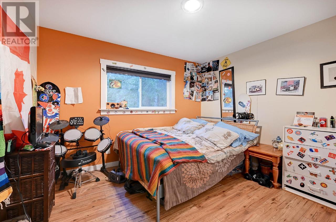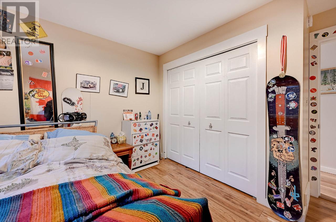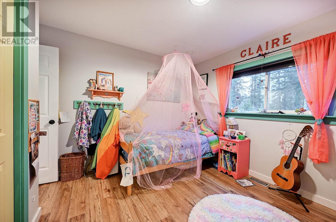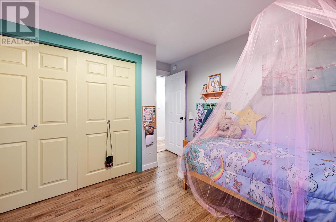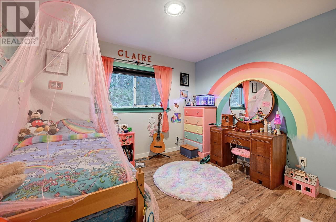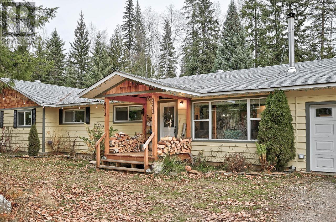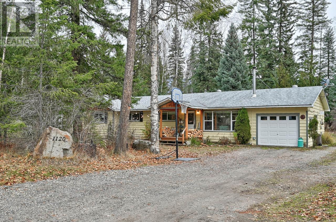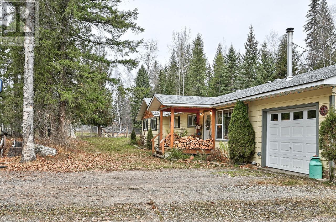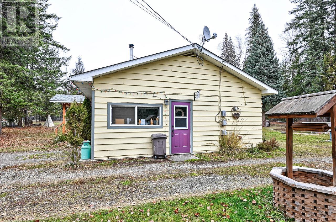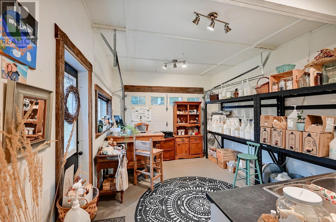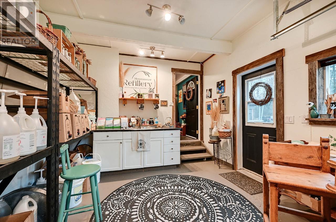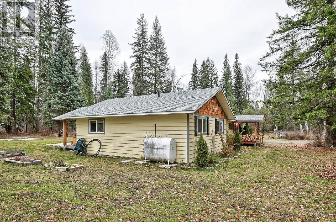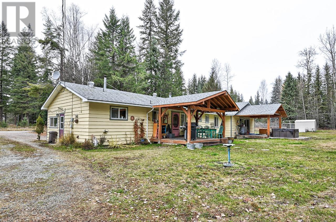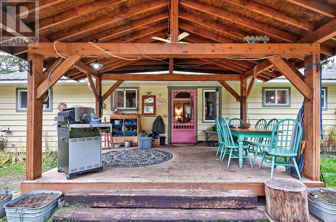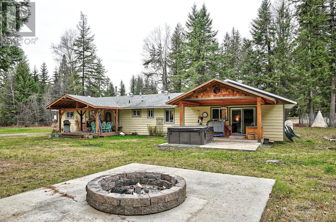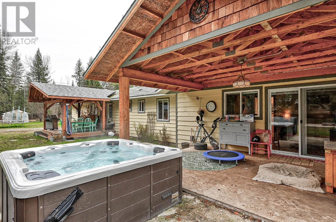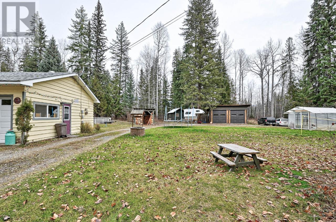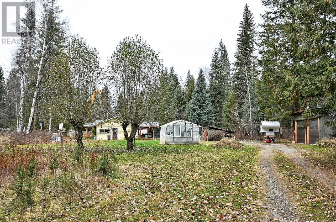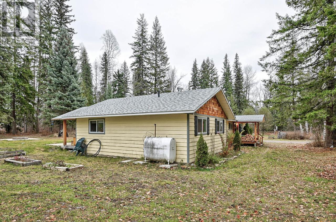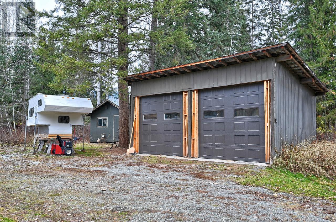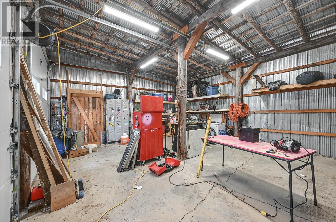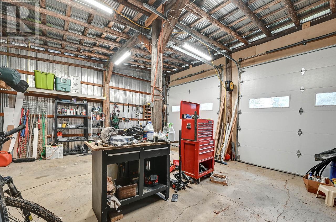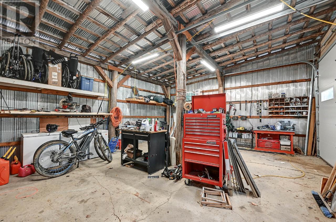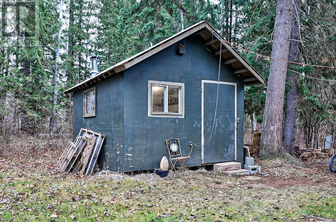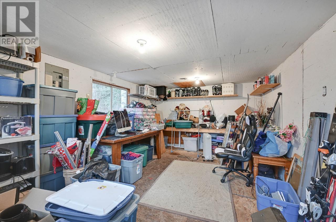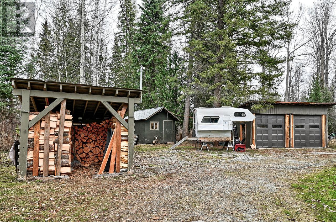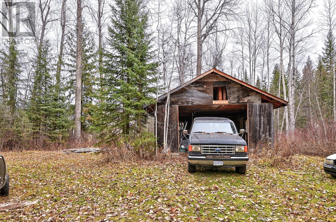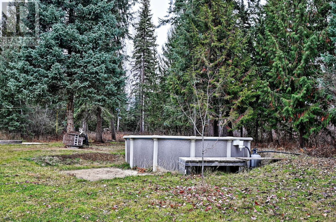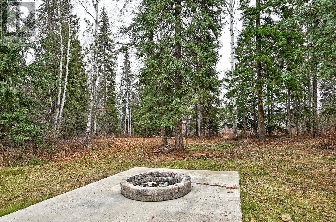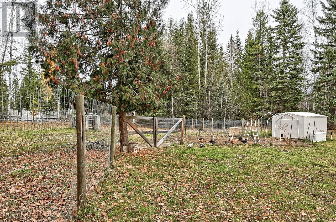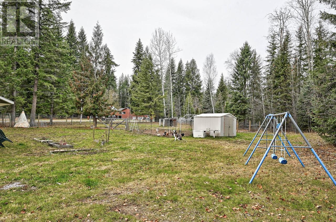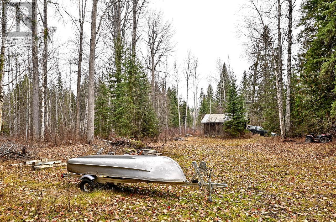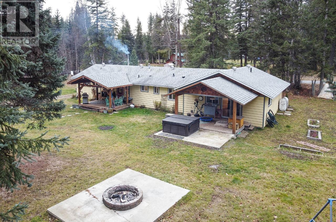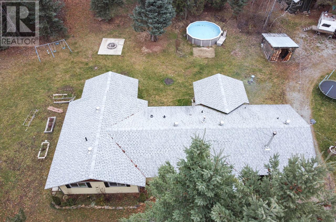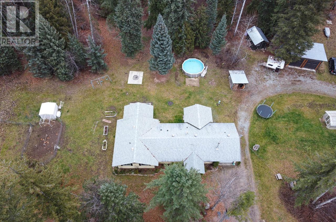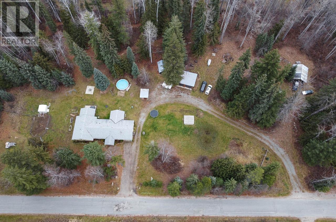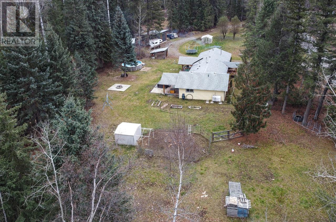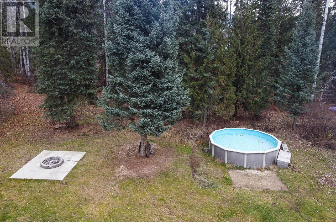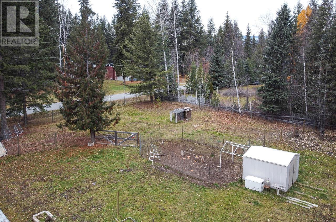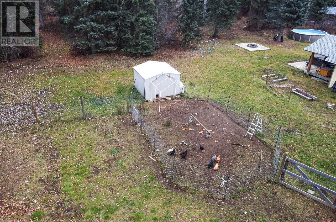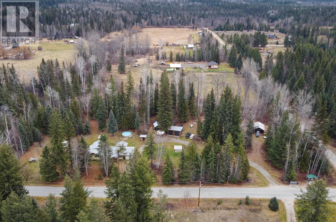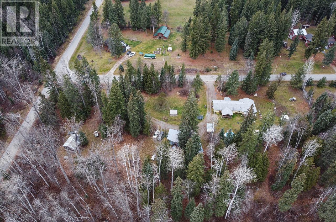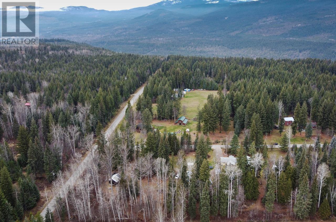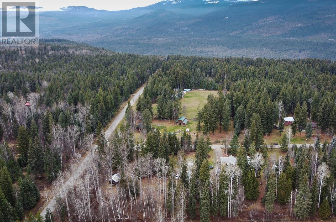4 Bedroom
2 Bathroom
1824 sqft
Ranch
Fireplace
Forced Air, See Remarks
Acreage
$625,000
Beautifully renovated Clearwater rancher! This stunning rancher boasts 4 spacious bedrooms, 2 bathrooms & a separate family room. The family room provides an additional space for relaxation & entertainment, perfect for movie nights or game days. The open-concept kitchen & dining areas flow into the living room, creating a warm & inviting atmosphere for gatherings. The kitchen is fully equipped with modern appliances & a large island, making meal preparation a breeze. Situated on almost 3.5 acres of land, this property is conveniently located near all amenities, yet provides a peaceful & private retreat. The detached double garage offers plenty of storage space for vehicles & outdoor equipment, while the guest cabin provides additional accommodation for visitors. Enjoy the outdoors with the above-ground pool, boat storage, green house, wood shed & chicken coop - all included with the property. Don't miss out on the opportunity to make this stunning property your new home. (id:46227)
Property Details
|
MLS® Number
|
180969 |
|
Property Type
|
Single Family |
|
Neigbourhood
|
Clearwater |
|
Community Name
|
Clearwater |
|
Parking Space Total
|
4 |
Building
|
Bathroom Total
|
2 |
|
Bedrooms Total
|
4 |
|
Appliances
|
Range, Refrigerator, Dishwasher |
|
Architectural Style
|
Ranch |
|
Basement Type
|
Crawl Space |
|
Constructed Date
|
1974 |
|
Construction Style Attachment
|
Detached |
|
Exterior Finish
|
Wood Siding |
|
Fireplace Fuel
|
Wood |
|
Fireplace Present
|
Yes |
|
Fireplace Type
|
Conventional |
|
Flooring Type
|
Mixed Flooring |
|
Heating Type
|
Forced Air, See Remarks |
|
Roof Material
|
Asphalt Shingle |
|
Roof Style
|
Unknown |
|
Size Interior
|
1824 Sqft |
|
Type
|
House |
|
Utility Water
|
Well |
Parking
Land
|
Acreage
|
Yes |
|
Size Irregular
|
3.36 |
|
Size Total
|
3.36 Ac|1 - 5 Acres |
|
Size Total Text
|
3.36 Ac|1 - 5 Acres |
|
Zoning Type
|
Unknown |
Rooms
| Level |
Type |
Length |
Width |
Dimensions |
|
Main Level |
Primary Bedroom |
|
|
13'0'' x 19'0'' |
|
Main Level |
Laundry Room |
|
|
5'4'' x 10'0'' |
|
Main Level |
Living Room |
|
|
17'0'' x 13'0'' |
|
Main Level |
Kitchen |
|
|
10'0'' x 19'0'' |
|
Main Level |
Bedroom |
|
|
9'4'' x 10'6'' |
|
Main Level |
Family Room |
|
|
13'0'' x 9'6'' |
|
Main Level |
4pc Bathroom |
|
|
Measurements not available |
|
Main Level |
5pc Bathroom |
|
|
Measurements not available |
|
Main Level |
Bedroom |
|
|
10'0'' x 12'0'' |
|
Main Level |
Bedroom |
|
|
10'0'' x 12'0'' |
https://www.realtor.ca/real-estate/27433390/1120-mountainview-road-clearwater-clearwater


