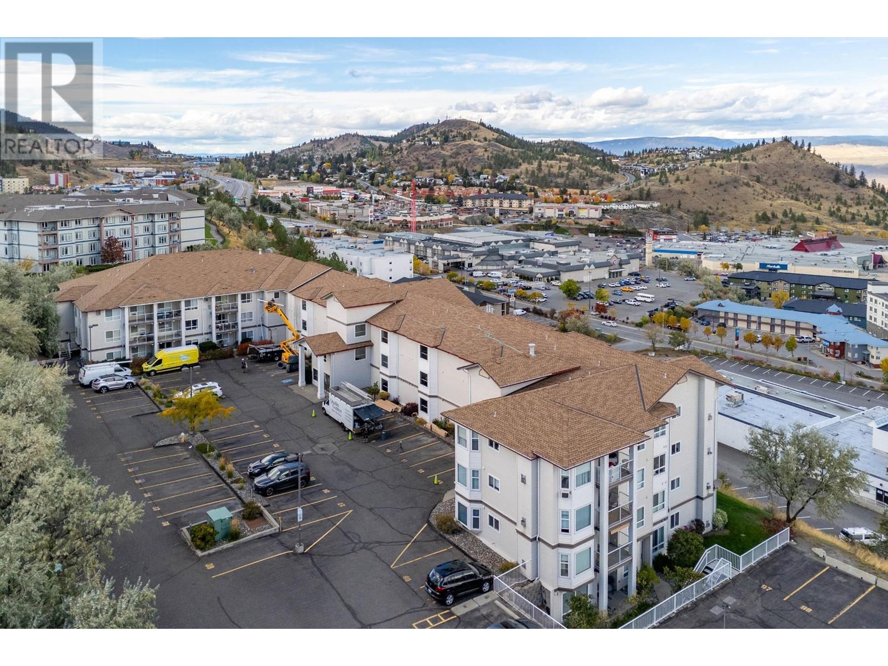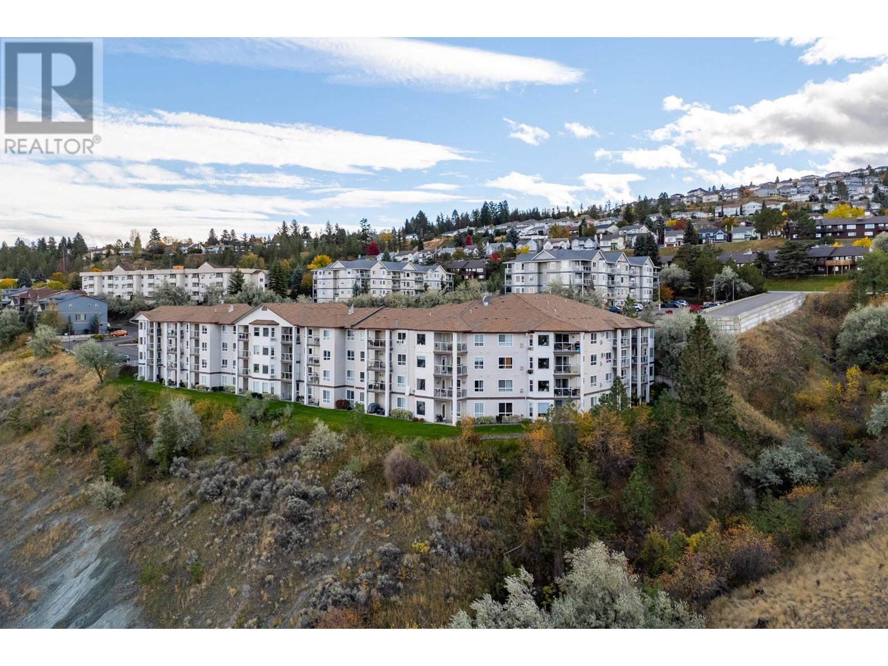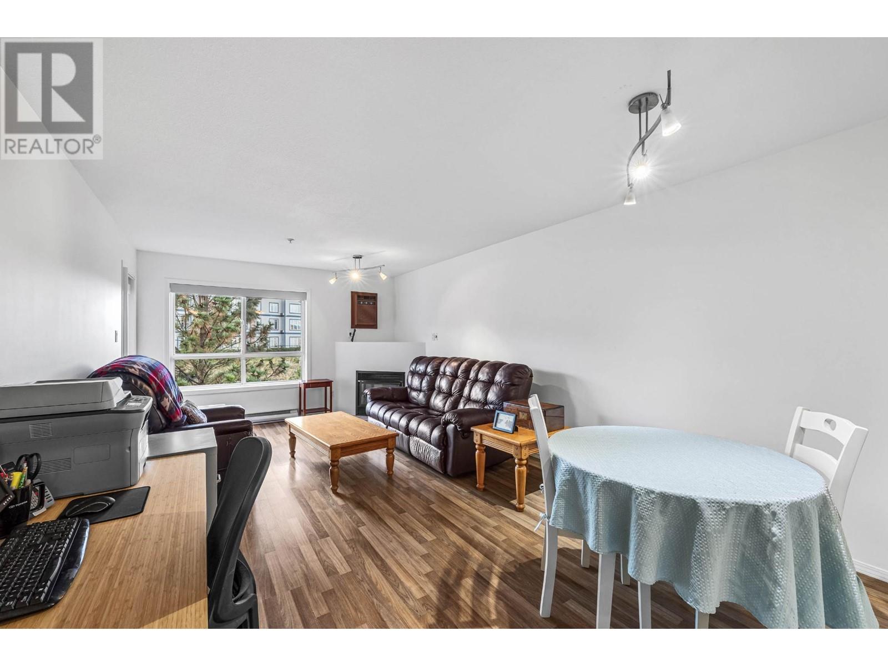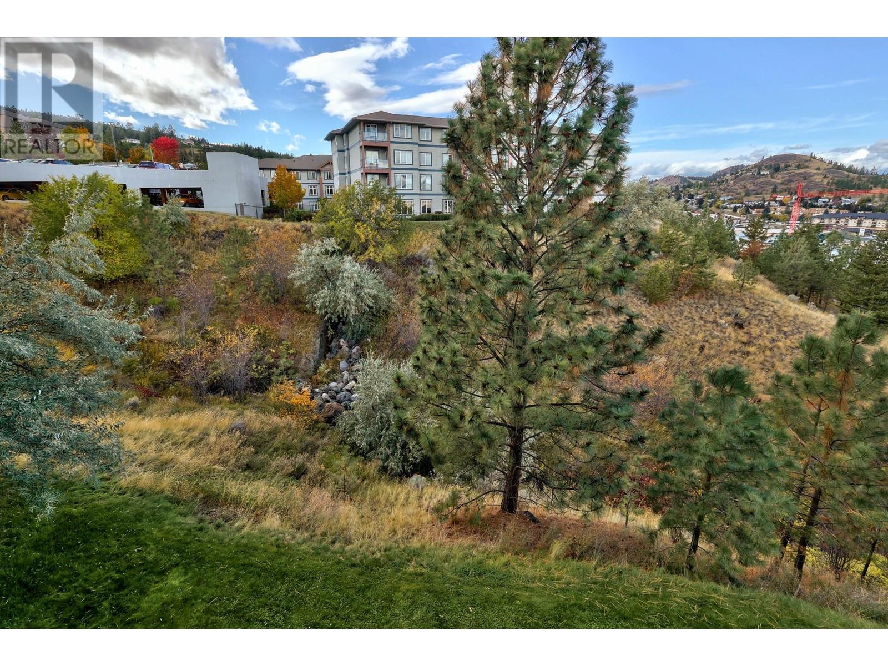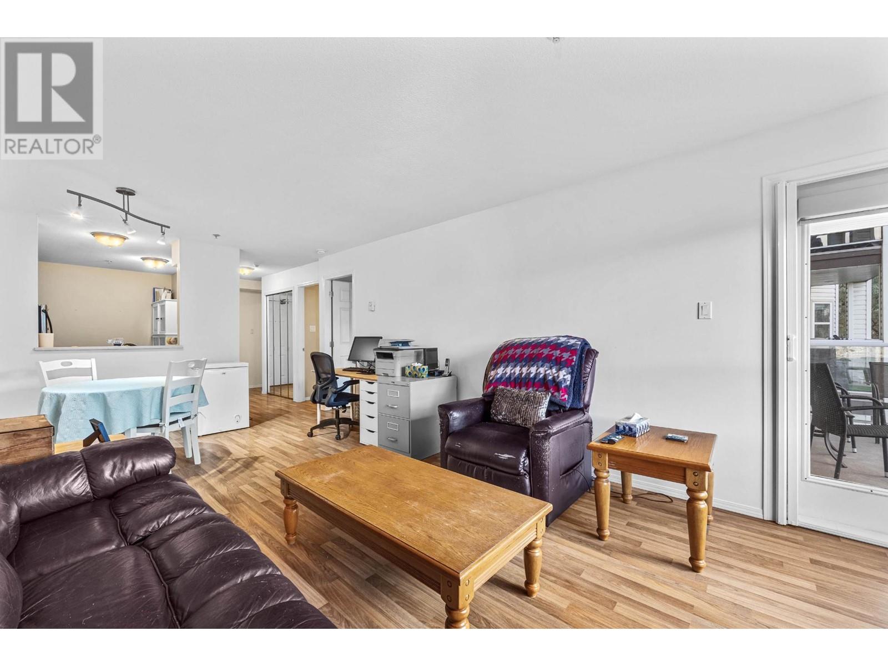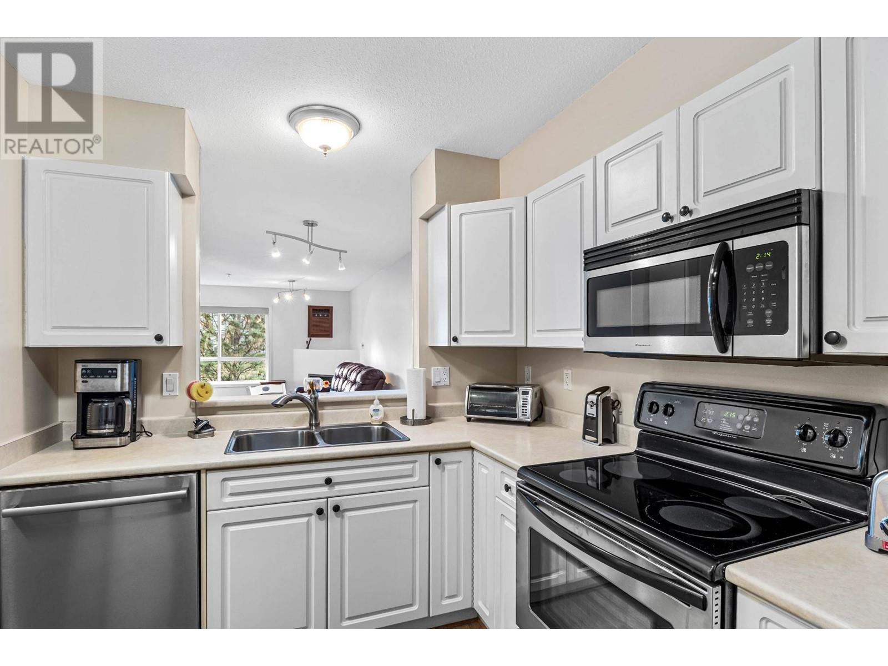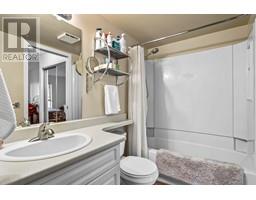1120 Hugh Allan Drive Unit# 311 Kamloops, British Columbia V2H 1T7
$349,900Maintenance,
$303 Monthly
Maintenance,
$303 MonthlyWelcome to Highland Ridge! This bright and spacious 1-bedroom, 1-bathroom condo offers stunning west facing views from the covered deck. The open-concept layout features a functional kitchen with ample counter space, a cozy living room with a gas fireplace, and large windows to let in natural light. The primary bedroom boasts a walk-thru closet and a 4-piece bathroom. Additional highlights include, air conditioning, 2 parking spots and in suite laundry. This complex is conveniently located near shopping, restaurants, and transit with easy access to the highway. Perfect for first-time buyers or investors! (id:46227)
Property Details
| MLS® Number | 181323 |
| Property Type | Single Family |
| Neigbourhood | Aberdeen |
| Community Name | HIGHLAND RIDGE |
| Amenities Near By | Recreation, Shopping |
| View Type | View (panoramic) |
Building
| Bathroom Total | 1 |
| Bedrooms Total | 1 |
| Appliances | Range, Refrigerator, Dishwasher, Microwave, Washer & Dryer |
| Architectural Style | Ranch |
| Constructed Date | 1996 |
| Cooling Type | Wall Unit |
| Exterior Finish | Vinyl Siding |
| Fireplace Fuel | Gas |
| Fireplace Present | Yes |
| Fireplace Type | Unknown |
| Flooring Type | Mixed Flooring |
| Heating Type | Baseboard Heaters |
| Roof Material | Asphalt Shingle |
| Roof Style | Unknown |
| Size Interior | 768 Sqft |
| Type | Apartment |
| Utility Water | Municipal Water |
Land
| Access Type | Easy Access |
| Acreage | No |
| Land Amenities | Recreation, Shopping |
| Sewer | Municipal Sewage System |
| Size Total | 0|under 1 Acre |
| Size Total Text | 0|under 1 Acre |
| Zoning Type | Unknown |
Rooms
| Level | Type | Length | Width | Dimensions |
|---|---|---|---|---|
| Main Level | Full Bathroom | Measurements not available | ||
| Main Level | Primary Bedroom | 10'0'' x 10'0'' | ||
| Main Level | Living Room | 12'0'' x 12'0'' | ||
| Main Level | Laundry Room | 5'0'' x 8'0'' | ||
| Main Level | Kitchen | 8'0'' x 10'0'' | ||
| Main Level | Dining Room | 8'0'' x 8'0'' |
https://www.realtor.ca/real-estate/27522465/1120-hugh-allan-drive-unit-311-kamloops-aberdeen


