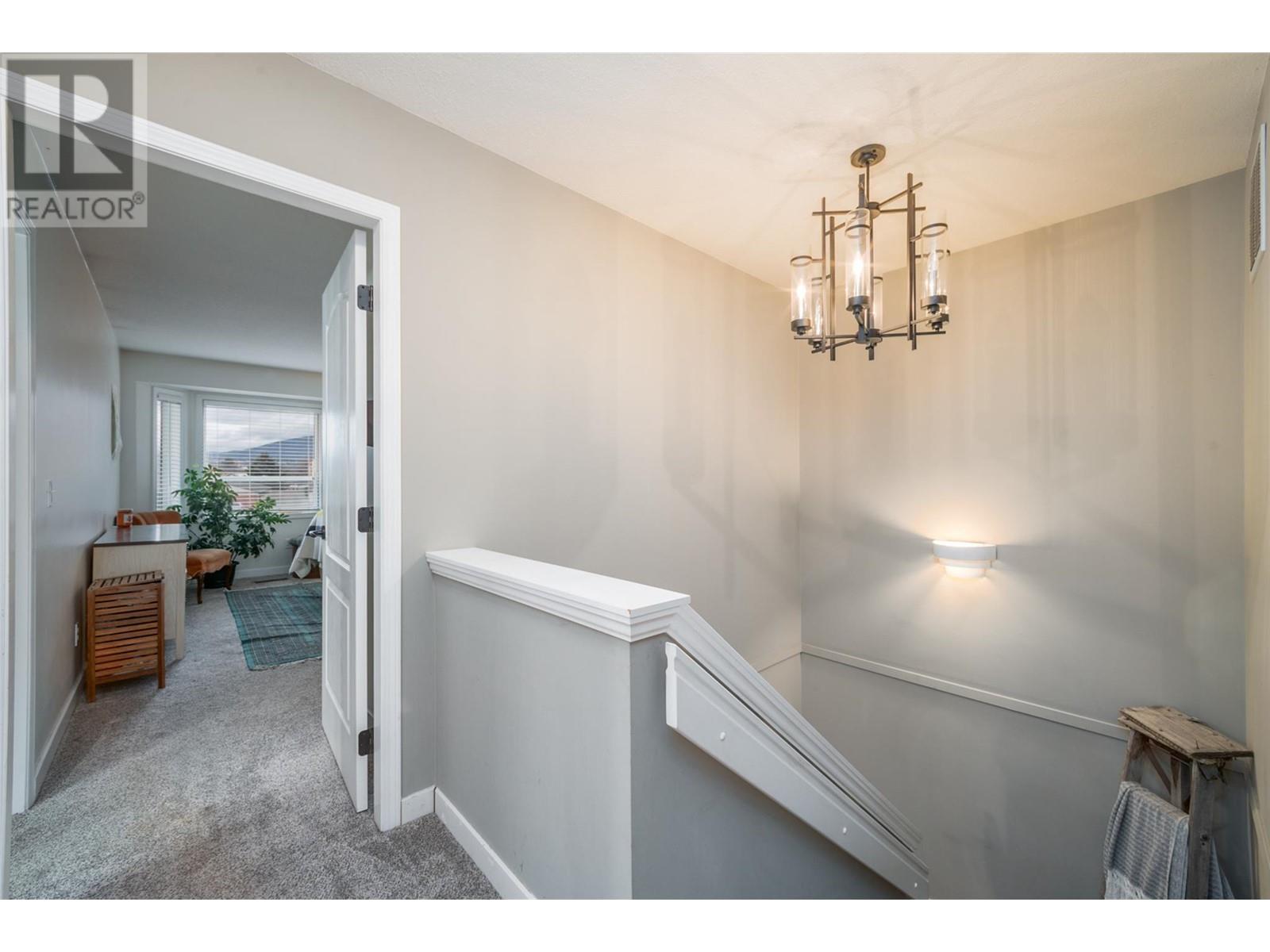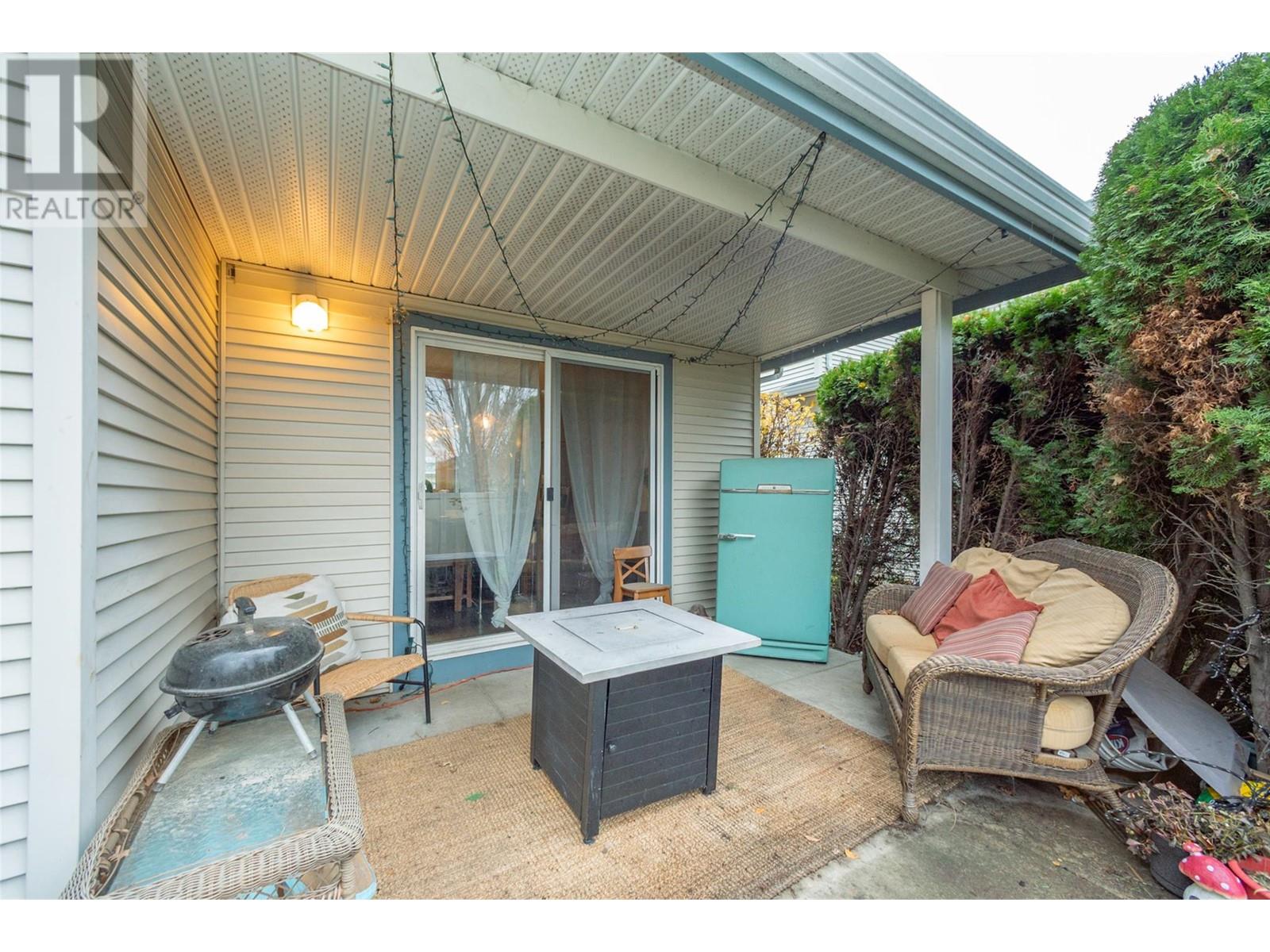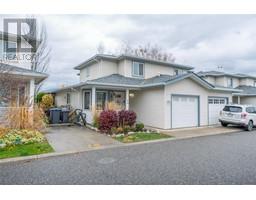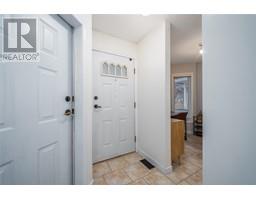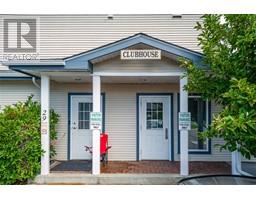1120 Guisachan Road Unit# 74 Lot# 74 Kelowna, British Columbia V1Y 9R5
$584,800Maintenance, Reserve Fund Contributions, Ground Maintenance, Property Management, Other, See Remarks, Recreation Facilities, Sewer, Waste Removal
$400.17 Monthly
Maintenance, Reserve Fund Contributions, Ground Maintenance, Property Management, Other, See Remarks, Recreation Facilities, Sewer, Waste Removal
$400.17 MonthlyWhat an opportunity!! Great condo alternative. Incredibly well priced. Ground level, 2 storey, bright and sunny townhouse right in the middle of town. Close to schools bus, shopping , everything!! Well cared for and a nicely established complex. This unit has a single car garage with dedicated parking right out front. A private backyard with western exposure is great for entertaining. Updated kitchen and flooring as well as roof and windows. A gas fireplace for those leisurely evenings. 2 good sized bedrooms upstairs complimented by a huge bathroom and laundry. Plenty of storage in unit. Families welcome. Pets welcome without size restrictions just Breed restriction. 1 cat or dog. The listing agent does not guarantee the accuracy of the information and measurements should be verified by the potential Buyer(s) if deemed necessary. If Buyer's Agent not present for the showing or write the original offer, buy side commission reduced by 50% (id:46227)
Property Details
| MLS® Number | 10328387 |
| Property Type | Single Family |
| Neigbourhood | Springfield/Spall |
| Community Name | Aberdeen Estates |
| Community Features | Pet Restrictions, Pets Allowed With Restrictions, Rentals Allowed |
| Parking Space Total | 2 |
Building
| Bathroom Total | 2 |
| Bedrooms Total | 2 |
| Appliances | Refrigerator, Dishwasher, Dryer, Range - Electric, Microwave, Washer |
| Constructed Date | 1998 |
| Construction Style Attachment | Attached |
| Cooling Type | Central Air Conditioning |
| Fireplace Fuel | Gas |
| Fireplace Present | Yes |
| Fireplace Type | Unknown |
| Flooring Type | Mixed Flooring |
| Half Bath Total | 1 |
| Heating Type | Forced Air |
| Stories Total | 2 |
| Size Interior | 1319 Sqft |
| Type | Row / Townhouse |
| Utility Water | Municipal Water |
Parking
| Attached Garage | 1 |
Land
| Acreage | No |
| Sewer | Municipal Sewage System |
| Size Irregular | 0.03 |
| Size Total | 0.03 Ac|under 1 Acre |
| Size Total Text | 0.03 Ac|under 1 Acre |
| Zoning Type | Unknown |
Rooms
| Level | Type | Length | Width | Dimensions |
|---|---|---|---|---|
| Second Level | Full Bathroom | 5'0'' x 11'8'' | ||
| Second Level | Bedroom | 12'0'' x 11'1'' | ||
| Second Level | Primary Bedroom | 12'0'' x 18'3'' | ||
| Main Level | Other | 11'10'' x 20'7'' | ||
| Main Level | Partial Bathroom | 4'7'' x 5'0'' | ||
| Main Level | Dining Nook | 8'0'' x 8'0'' | ||
| Main Level | Living Room | 12'0'' x 18'3'' | ||
| Main Level | Dining Room | 12'3'' x 11'3'' | ||
| Main Level | Kitchen | 11'1'' x 11'5'' |























