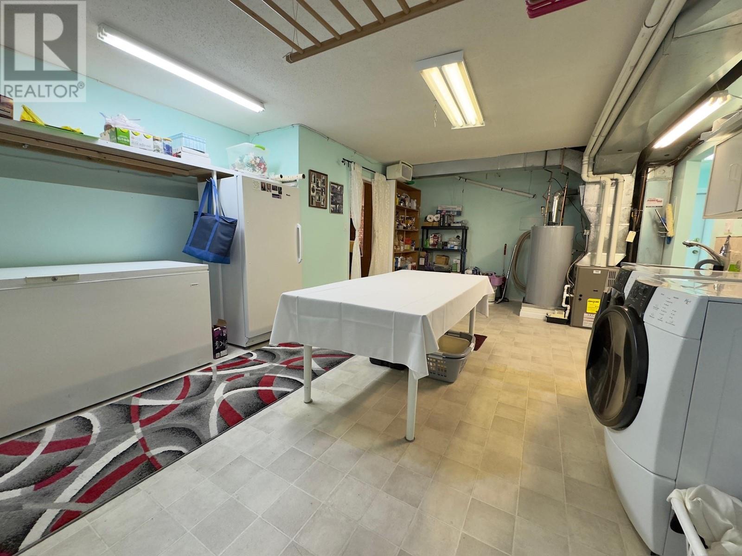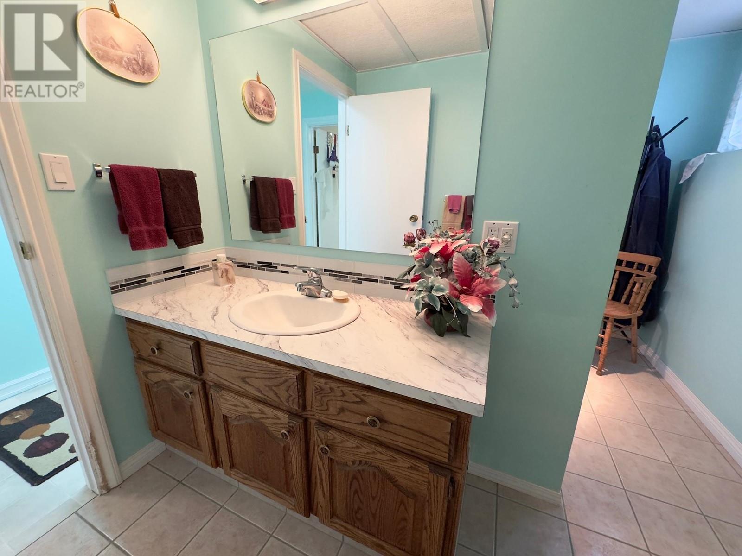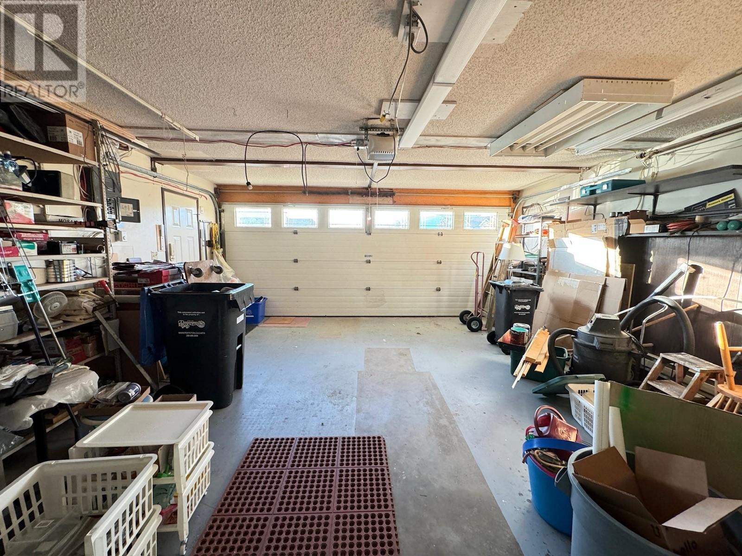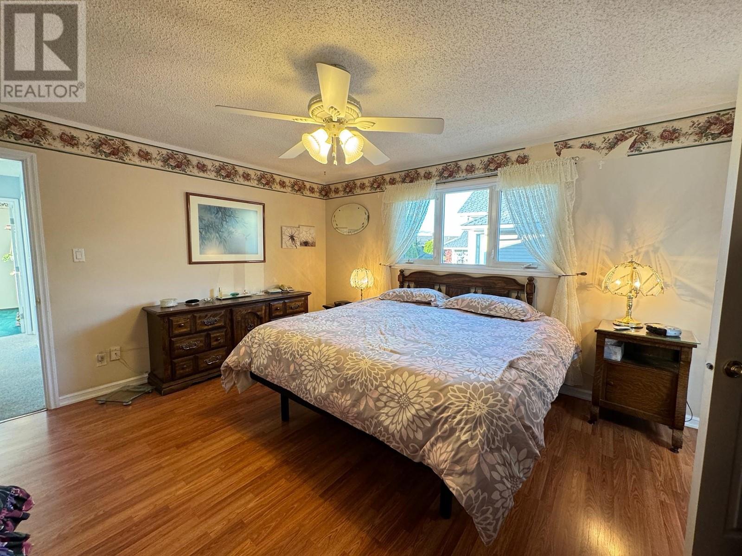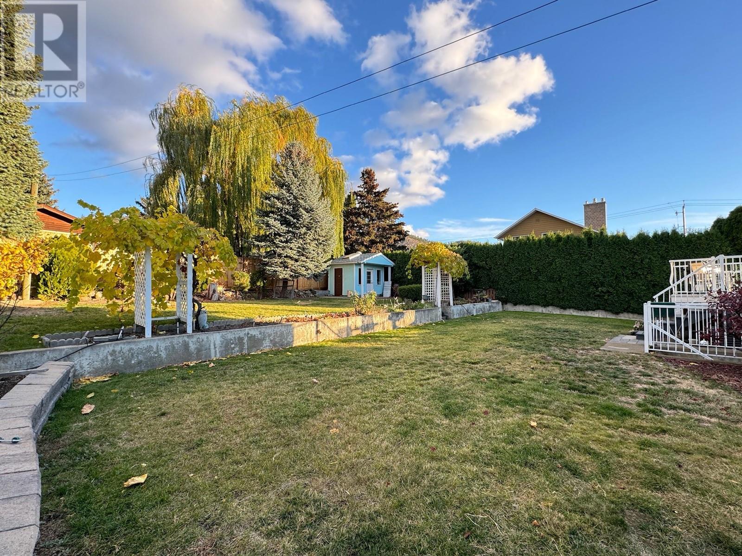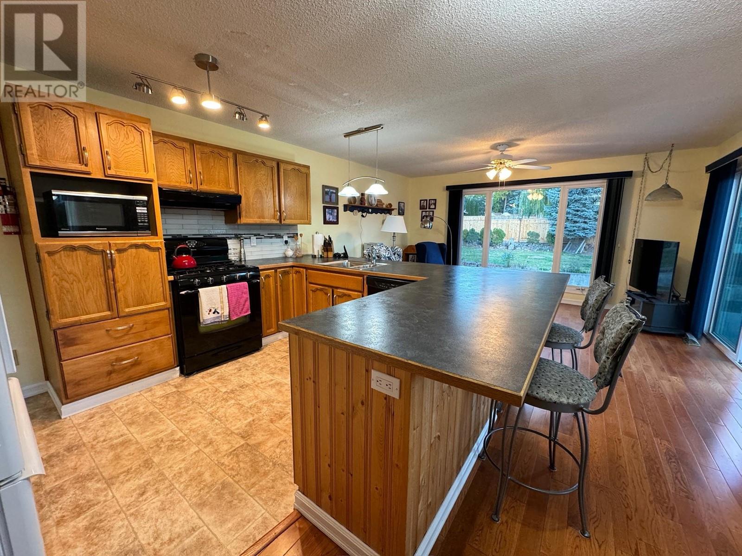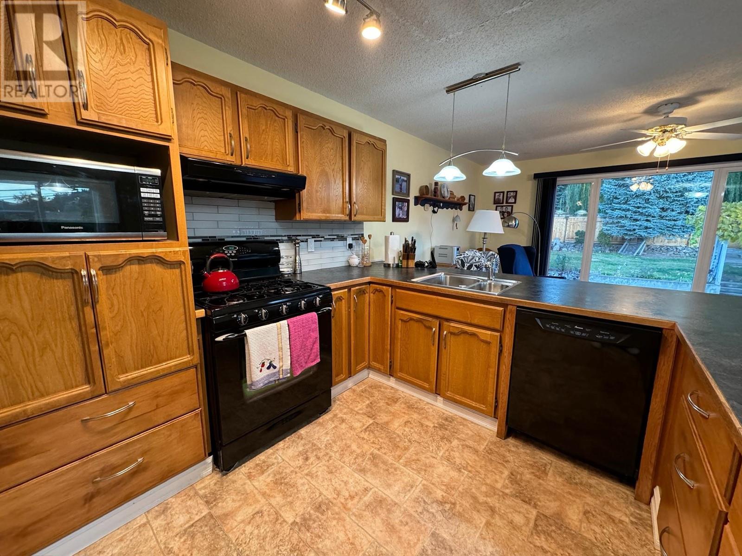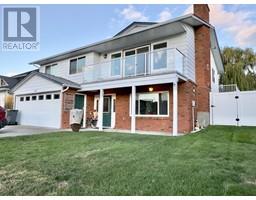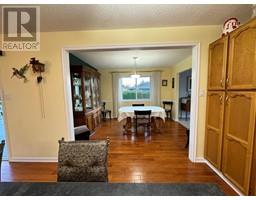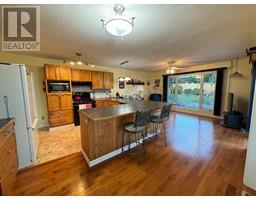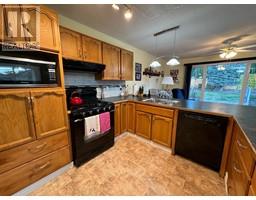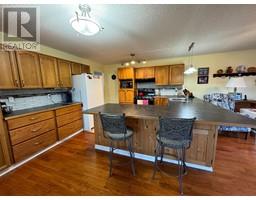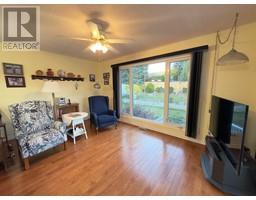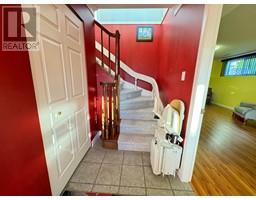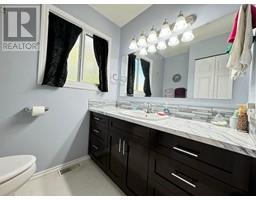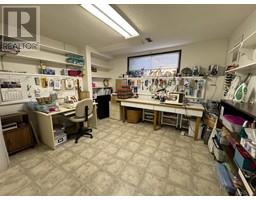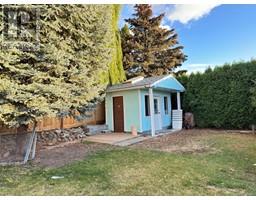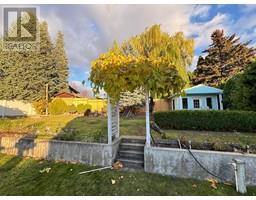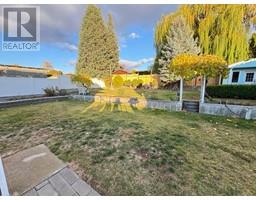4 Bedroom
3 Bathroom
2931 sqft
Fireplace
Central Air Conditioning
Forced Air, See Remarks
$849,000
Nestled in the sought-after Wiltse neighborhood, this spacious 4-bedroom, 3-bath home is perfect for families. Just steps away from Wiltse School, this property offers convenience and charm in a serene setting. Enjoy stunning sunsets from the cozy front deck, or retreat to the large, private back deck for ultimate relaxation. Inside, the main level features a generous kitchen that’s ideal for family gatherings, with ample counter space and storage. Three bedrooms and two bathrooms are located upstairs and downstairs, you'll find a large rec room perfect for entertaining or a cozy family night in, along with an additional bedroom and bath—ideal for guests or older children. The home also includes a spacious double garage and an oversized laundry room, which could double as a crafting space or even be converted into a second kitchen. This property blends functionality with thoughtful design in one of the area’s most desirable locations (id:46227)
Open House
This property has open houses!
Starts at:
9:30 am
Ends at:
10:30 am
Property Details
|
MLS® Number
|
10327920 |
|
Property Type
|
Single Family |
|
Neigbourhood
|
Wiltse/Valleyview |
|
Features
|
Balcony, Two Balconies |
|
Parking Space Total
|
5 |
Building
|
Bathroom Total
|
3 |
|
Bedrooms Total
|
4 |
|
Appliances
|
Refrigerator, Dishwasher, Range - Gas |
|
Constructed Date
|
1981 |
|
Construction Style Attachment
|
Detached |
|
Cooling Type
|
Central Air Conditioning |
|
Exterior Finish
|
Vinyl Siding |
|
Fireplace Fuel
|
Gas |
|
Fireplace Present
|
Yes |
|
Fireplace Type
|
Unknown |
|
Flooring Type
|
Carpeted, Hardwood, Linoleum |
|
Half Bath Total
|
1 |
|
Heating Type
|
Forced Air, See Remarks |
|
Roof Material
|
Asphalt Shingle |
|
Roof Style
|
Unknown |
|
Stories Total
|
2 |
|
Size Interior
|
2931 Sqft |
|
Type
|
House |
|
Utility Water
|
Municipal Water |
Parking
Land
|
Acreage
|
No |
|
Sewer
|
Municipal Sewage System |
|
Size Irregular
|
0.23 |
|
Size Total
|
0.23 Ac|under 1 Acre |
|
Size Total Text
|
0.23 Ac|under 1 Acre |
|
Zoning Type
|
Unknown |
Rooms
| Level |
Type |
Length |
Width |
Dimensions |
|
Second Level |
Primary Bedroom |
|
|
13' x 15' |
|
Second Level |
Living Room |
|
|
18'8'' x 17'3'' |
|
Second Level |
Kitchen |
|
|
15'4'' x 12'2'' |
|
Second Level |
Dining Room |
|
|
10'2'' x 11'9'' |
|
Second Level |
Family Room |
|
|
15'10'' x 8' |
|
Second Level |
Bedroom |
|
|
10'2'' x 9'9'' |
|
Second Level |
Bedroom |
|
|
9'8'' x 13' |
|
Second Level |
4pc Bathroom |
|
|
9'9'' x 7'6'' |
|
Second Level |
2pc Ensuite Bath |
|
|
63'5'' x 9' |
|
Main Level |
Utility Room |
|
|
14'11'' x 22'9'' |
|
Main Level |
Recreation Room |
|
|
14' x 28'9'' |
|
Main Level |
Foyer |
|
|
6'10'' x 8'5'' |
|
Main Level |
Bedroom |
|
|
12'7'' x 11'6'' |
|
Main Level |
3pc Bathroom |
|
|
8'5'' x 11'9'' |
https://www.realtor.ca/real-estate/27624375/112-wiltse-place-penticton-wiltsevalleyview






