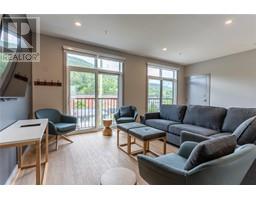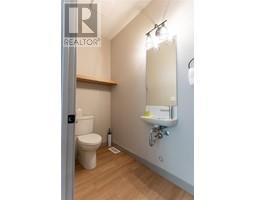3 Bedroom
3 Bathroom
1082 sqft
Central Air Conditioning
Forced Air, See Remarks
$989,000Maintenance,
$1,064 Monthly
Own your dream vacation condo in the heart of Revelstoke! As the only offering of its kind in the downtown area, the brand new Basecamp Revelstoke Suites offers tasteful, fully-equipped, turn-key lodging for those who want to be in the heart of the action. This modern 3 bedroom / 2.5 bathroom condo is spread out over 2 floors and boasts a wide open floor plan and great mountain views. It couldn't be closer to shops and restaurants and also features a keyed closet where owners can keep their skis, snowboards or golf clubs while they're away. After a long day on the slopes, condo owners and guests can also take advantage of the awesome roof top hot tub area which offers spectacular views of downtown Revelstoke and the Monashee Mountains. Enjoy unlimited owner use as a vacation property, or earn income through Basecamp’s white glove rental management program. A perfect adventure base in Revelstoke—call for details today! (id:46227)
Property Details
|
MLS® Number
|
10323562 |
|
Property Type
|
Single Family |
|
Neigbourhood
|
Revelstoke |
|
Community Features
|
Rentals Not Allowed |
|
Parking Space Total
|
1 |
|
Storage Type
|
Storage, Locker |
Building
|
Bathroom Total
|
3 |
|
Bedrooms Total
|
3 |
|
Constructed Date
|
2024 |
|
Cooling Type
|
Central Air Conditioning |
|
Half Bath Total
|
1 |
|
Heating Type
|
Forced Air, See Remarks |
|
Stories Total
|
2 |
|
Size Interior
|
1082 Sqft |
|
Type
|
Apartment |
|
Utility Water
|
Municipal Water |
Parking
Land
|
Acreage
|
No |
|
Sewer
|
Municipal Sewage System |
|
Size Total Text
|
Under 1 Acre |
|
Zoning Type
|
Unknown |
Rooms
| Level |
Type |
Length |
Width |
Dimensions |
|
Second Level |
Living Room |
|
|
20'3'' x 14'6'' |
|
Second Level |
Partial Bathroom |
|
|
7'8'' x 3'10'' |
|
Second Level |
Kitchen |
|
|
13'6'' x 11'10'' |
|
Main Level |
Full Ensuite Bathroom |
|
|
7'6'' x 5' |
|
Main Level |
Primary Bedroom |
|
|
11'4'' x 8'4'' |
|
Main Level |
Full Bathroom |
|
|
7'6'' x 5' |
|
Main Level |
Bedroom |
|
|
10'8'' x 8'6'' |
|
Main Level |
Bedroom |
|
|
10'1'' x 9'3'' |
https://www.realtor.ca/real-estate/27380418/112-second-street-e-unit-219-revelstoke-revelstoke






























