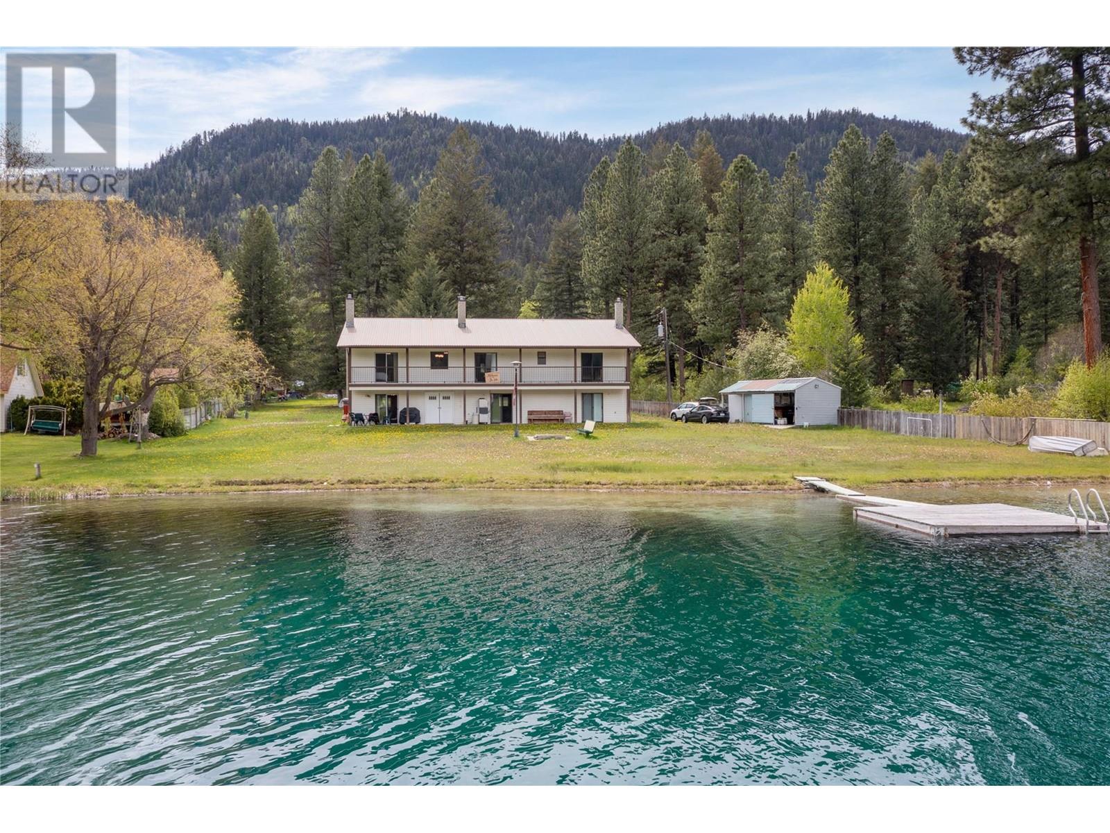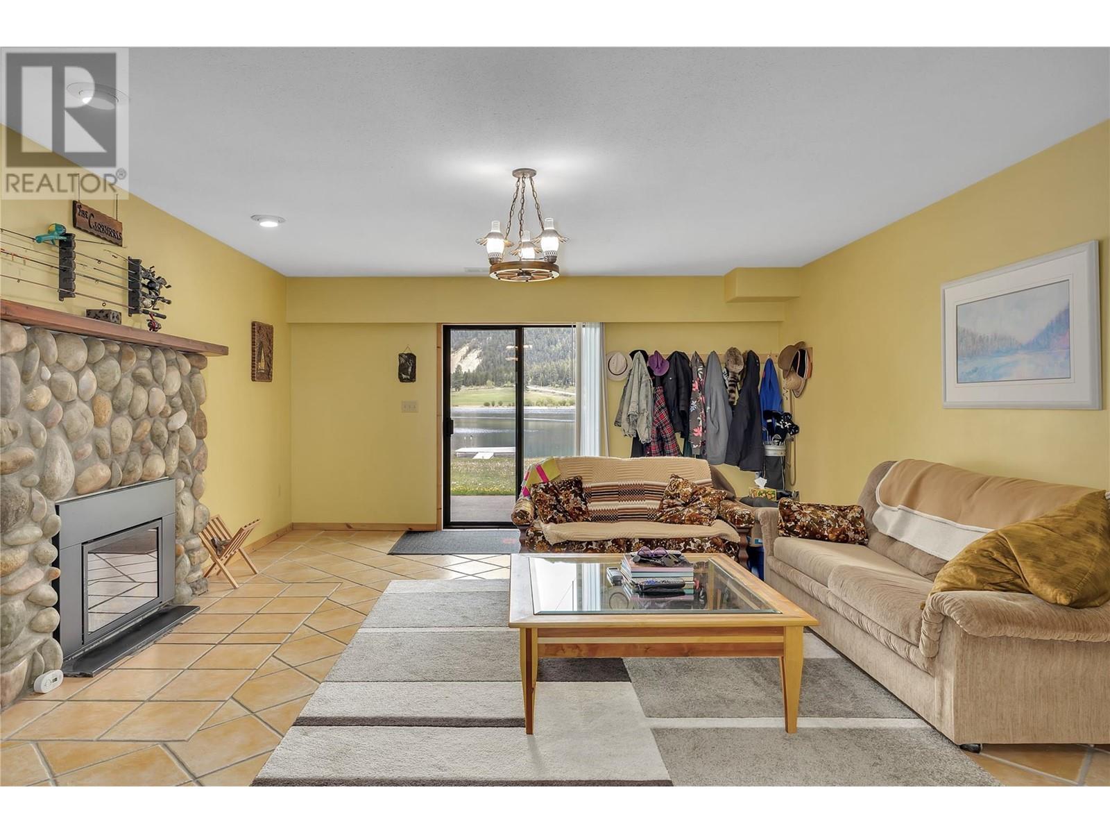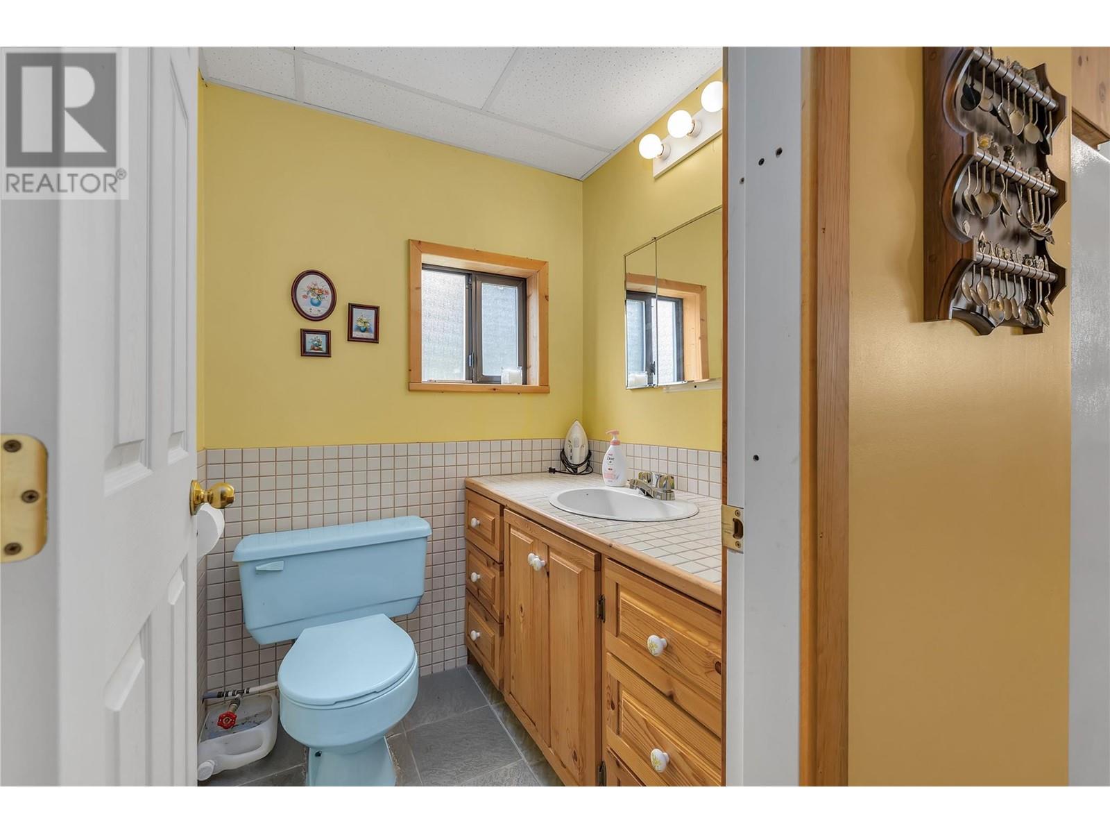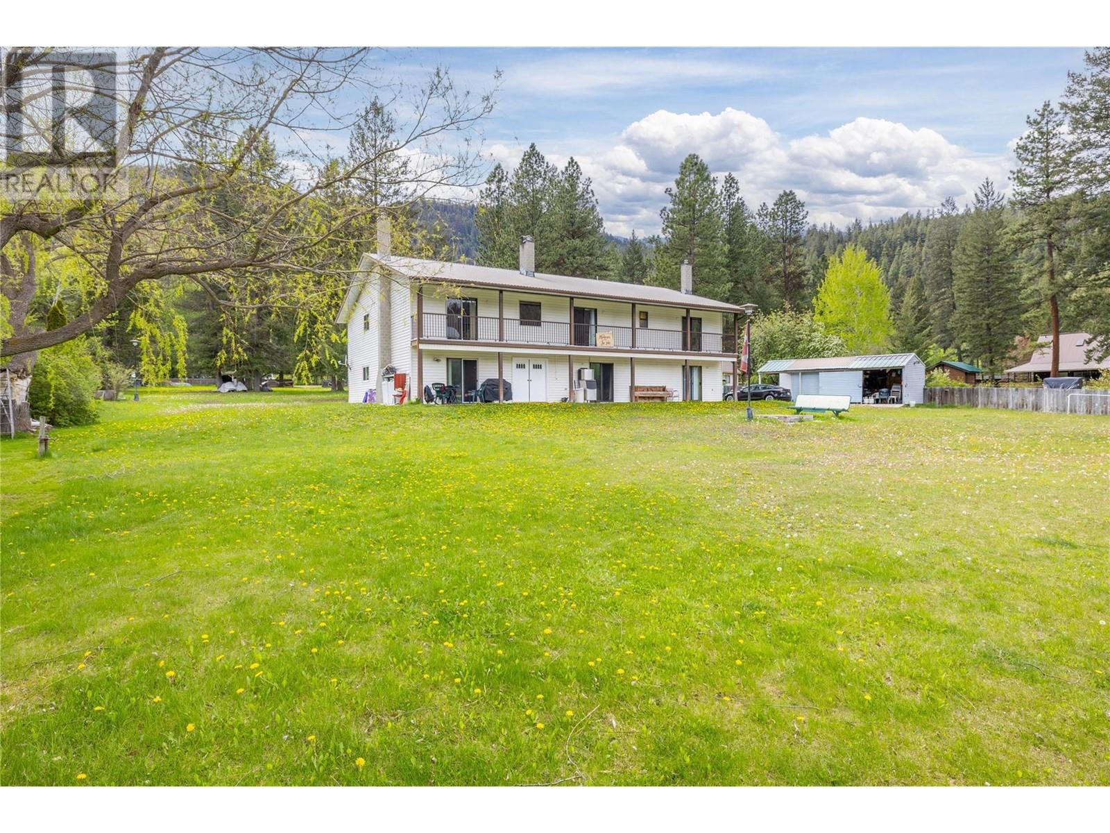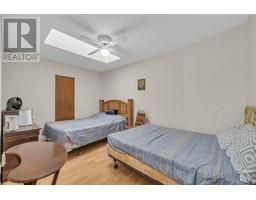9 Bedroom
5 Bathroom
5000 sqft
Fireplace
Forced Air, See Remarks
Acreage
$1,480,000
Making its first debut for sale ever is this stunning 9 bedroom, 5 bathroom family home, situated on 1.25 flat and usable lakefront acres on Round Lake! Built with a large family in mind; divided into 3 sections, each containing on the main a private full kitchen, dining room, living room with gas fireplace and large patio doors to the lake front patio. On the 2nd level each unit has 3 beds, a full bath and access to the covered lakefront balcony. Each section is conveniently joined by a shared foyer with access to the wood burning/electric furnace and an access door to the lake. Contingent Not only is this home great, but the land in which it sits on, is incredible as well. 1.25 flat acres with a powered 3 bay storage shed and powered workshop both with concrete floors plus a handy woodshed. Custom built fire pit with bench, an all year dock situated deep enough to jump and swim off, a 2"" water line (attached to the community gravity fed water system) running down each side of the property for irrigation, fire suppression or just to cool off the kids during the hot summer months. Lake fully freezes for ice fishing and skating rinks - all season enjoyment. Round Lake is located 1.5 hours from Kelowna and 2.5 hours from the Lower Mainland. It's surrounded by miles of trials on Crown Land, Allison Creek, dozens of lakes and has the purest bright blue/green water of all the lakes around. This is a once in a lifetime opportunity to own. (id:46227)
Property Details
|
MLS® Number
|
10315462 |
|
Property Type
|
Single Family |
|
Neigbourhood
|
Princeton Rural |
|
Amenities Near By
|
Recreation |
|
Community Features
|
Rural Setting |
|
Features
|
Private Setting, Balcony |
|
Parking Space Total
|
5 |
|
Storage Type
|
Storage Shed |
|
Structure
|
Dock |
|
View Type
|
Lake View, Mountain View, Valley View, View Of Water |
Building
|
Bathroom Total
|
5 |
|
Bedrooms Total
|
9 |
|
Appliances
|
Refrigerator, Oven - Electric, Range - Electric, Washer & Dryer |
|
Constructed Date
|
1985 |
|
Construction Style Attachment
|
Detached |
|
Exterior Finish
|
Vinyl Siding |
|
Fireplace Fuel
|
Gas |
|
Fireplace Present
|
Yes |
|
Fireplace Type
|
Unknown |
|
Half Bath Total
|
2 |
|
Heating Fuel
|
Electric |
|
Heating Type
|
Forced Air, See Remarks |
|
Roof Material
|
Steel |
|
Roof Style
|
Unknown |
|
Stories Total
|
2 |
|
Size Interior
|
5000 Sqft |
|
Type
|
House |
|
Utility Water
|
Co-operative Well, Licensed, See Remarks, Well |
Parking
Land
|
Access Type
|
Easy Access |
|
Acreage
|
Yes |
|
Fence Type
|
Fence |
|
Land Amenities
|
Recreation |
|
Size Irregular
|
1.25 |
|
Size Total
|
1.25 Ac|1 - 5 Acres |
|
Size Total Text
|
1.25 Ac|1 - 5 Acres |
|
Surface Water
|
Lake |
|
Zoning Type
|
Unknown |
Rooms
| Level |
Type |
Length |
Width |
Dimensions |
|
Second Level |
Laundry Room |
|
|
13'1'' x 5'6'' |
|
Second Level |
Bedroom |
|
|
9'10'' x 14'2'' |
|
Second Level |
Bedroom |
|
|
16'5'' x 14' |
|
Second Level |
Bedroom |
|
|
13'7'' x 14'2'' |
|
Second Level |
Bedroom |
|
|
8'8'' x 11'6'' |
|
Second Level |
Bedroom |
|
|
11' x 12'1'' |
|
Second Level |
Bedroom |
|
|
16'6'' x 14'4'' |
|
Second Level |
Bedroom |
|
|
11'1'' x 14' |
|
Second Level |
Bedroom |
|
|
9'3'' x 13'11'' |
|
Second Level |
Full Bathroom |
|
|
16'4'' x 8'1'' |
|
Second Level |
Full Bathroom |
|
|
7'8'' x 8'2'' |
|
Second Level |
Full Bathroom |
|
|
7'9'' x 8' |
|
Main Level |
Primary Bedroom |
|
|
16'5'' x 14'4'' |
|
Main Level |
Dining Room |
|
|
7'11'' x 18'3'' |
|
Main Level |
Dining Room |
|
|
9'4'' x 14'11'' |
|
Main Level |
Foyer |
|
|
20'3'' x 7'2'' |
|
Main Level |
Partial Bathroom |
|
|
5' x 5' |
|
Main Level |
Partial Bathroom |
|
|
4'7'' x 6' |
|
Main Level |
Living Room |
|
|
20'3'' x 15'6'' |
|
Main Level |
Living Room |
|
|
20'3'' x 15'6'' |
|
Main Level |
Living Room |
|
|
20'3'' x 21'3'' |
|
Main Level |
Kitchen |
|
|
19'5'' x 18'5'' |
|
Main Level |
Kitchen |
|
|
11'10'' x 18'3'' |
|
Main Level |
Kitchen |
|
|
10'4'' x 18'4'' |
https://www.realtor.ca/real-estate/26966091/112-round-lake-road-princeton-princeton-rural


